8517 Stallion Street, Denton, TX 76208
Local realty services provided by:Better Homes and Gardens Real Estate Rhodes Realty
Listed by: kaki lybbert940-320-4355
Office: century 21 judge fite co.
MLS#:21058223
Source:GDAR
Price summary
- Price:$849,900
- Price per sq. ft.:$191.51
- Monthly HOA dues:$36.25
About this home
This elegant 3,873 sq ft custom home offers soaring 10 ft ceilings and a flowing open concept design. Two generous living areas, each with its own fireplace, provide excellent spaces for relaxation and gatherings, while a formal dining room stands ready for entertaining.The recently renovated chef's kitchen features granite countertops, stainless steel KitchenAid appliances, double ovens, custom glass cabinets, a lighted dishwasher, a convection oven microwave and under-cabinet lighting. A walk-in pantry ensures ample storage.All bedrooms are on the main level, including an expansive primary suite with great views, and a luxurious bath complete with bidet and heated Carrara marble floors. Crown molding, custom fixtures, plantation shutters and additional insulation contribute to the home's refined appeal. There's also a dedicated media roomUpstairs, a 35Á—15 flex room with a full bath offers endless possibilities. Already plumbed and wired for a kitchenette, is ideal for a guest suite, office or studio. In total, the house features five independent thermostat zones for personalized comfort totaling 4438 Sq Feet.Step outside to an oversized backyard with a large wooden deck that overlooks a greenbelt of Corp of Engineers property with gate for access. This wonderful private retreat is perfect for family gatherings. A three-car garage includes a tornado shelter for peace of mind.This custom home combines superior craftsmanship, thoughtful design and modern conveniences on a generous, private lot‹”a rare opportunity in Lakeview Ranch!
Contact an agent
Home facts
- Year built:2007
- Listing ID #:21058223
- Added:153 day(s) ago
- Updated:February 11, 2026 at 12:41 PM
Rooms and interior
- Bedrooms:4
- Total bathrooms:6
- Full bathrooms:5
- Half bathrooms:1
- Living area:4,438 sq. ft.
Heating and cooling
- Cooling:Ceiling Fans, Central Air, Electric, Zoned
- Heating:Central, Fireplaces, Natural Gas
Structure and exterior
- Roof:Composition
- Year built:2007
- Building area:4,438 sq. ft.
- Lot area:1 Acres
Schools
- High school:Ryan H S
- Middle school:Navo
- Elementary school:Hodge
Finances and disclosures
- Price:$849,900
- Price per sq. ft.:$191.51
- Tax amount:$13,318
New listings near 8517 Stallion Street
- New
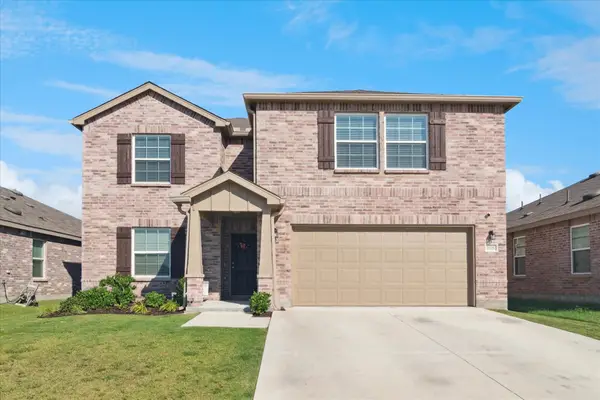 $389,990Active4 beds 3 baths2,740 sq. ft.
$389,990Active4 beds 3 baths2,740 sq. ft.2101 Winding Creek Way, Denton, TX 76208
MLS# 21176554Listed by: KELLER WILLIAMS PROSPER CELINA - New
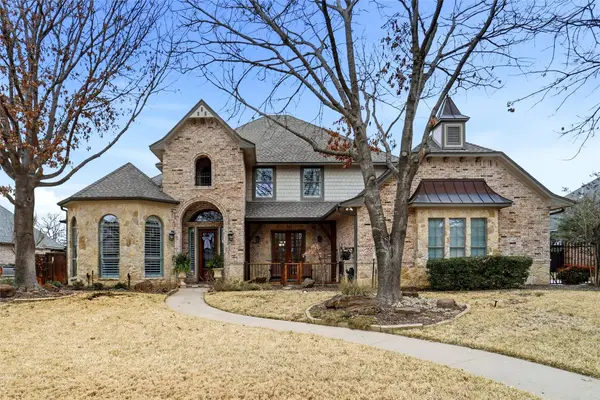 $755,000Active4 beds 4 baths3,644 sq. ft.
$755,000Active4 beds 4 baths3,644 sq. ft.3913 Andrew Avenue, Denton, TX 76210
MLS# 21168989Listed by: STAG RESIDENTIAL - New
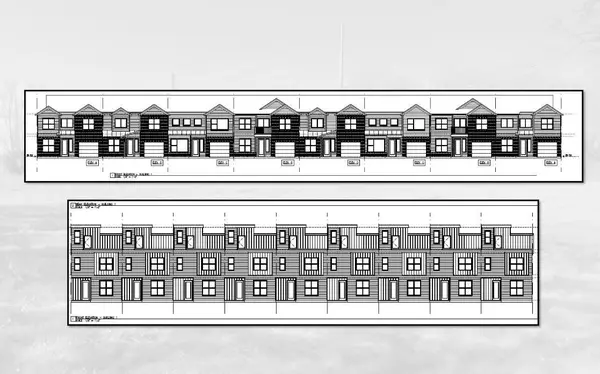 $1,290,000Active3.77 Acres
$1,290,000Active3.77 Acres2605 E Mckinney Street, Denton, TX 76209
MLS# 21160222Listed by: BEAM REAL ESTATE, LLC - New
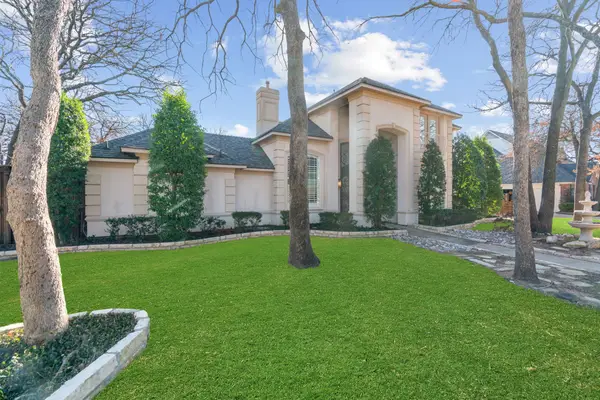 $835,000Active4 beds 3 baths3,756 sq. ft.
$835,000Active4 beds 3 baths3,756 sq. ft.44 Wellington Oaks Circle, Denton, TX 76210
MLS# 21169672Listed by: TORRI REALTY - New
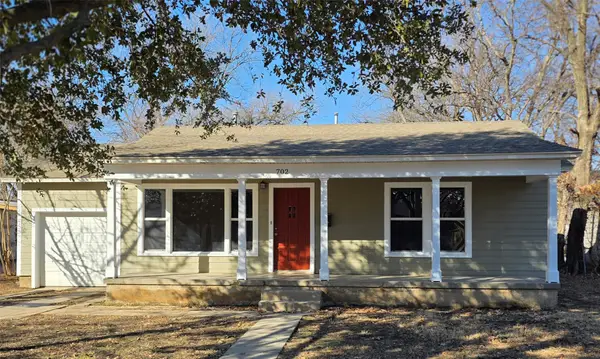 $255,000Active2 beds 1 baths891 sq. ft.
$255,000Active2 beds 1 baths891 sq. ft.702 Emery Street, Denton, TX 76201
MLS# 21175278Listed by: THE MARTINO GROUP - New
 $389,000Active3 beds 2 baths1,630 sq. ft.
$389,000Active3 beds 2 baths1,630 sq. ft.806 Denton, Denton, TX 76201
MLS# 21150769Listed by: INC REALTY, LLC - New
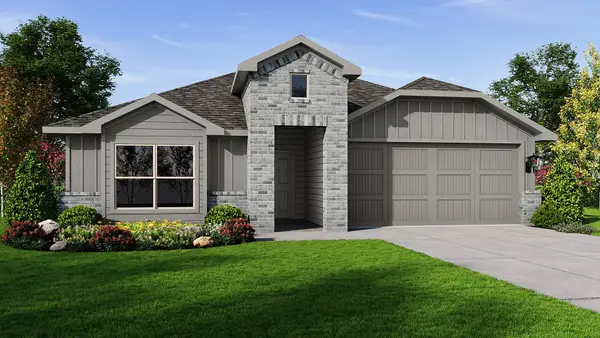 $379,990Active4 beds 2 baths2,036 sq. ft.
$379,990Active4 beds 2 baths2,036 sq. ft.2808 Hawk Drive, Denton, TX 76205
MLS# 21174776Listed by: CENTURY 21 MIKE BOWMAN, INC. - New
 $446,900Active3 beds 2 baths2,051 sq. ft.
$446,900Active3 beds 2 baths2,051 sq. ft.3017 Bella Lago Drive, Denton, TX 76210
MLS# 21175281Listed by: KELLER WILLIAMS REALTY - New
 $370,000Active3 beds 2 baths1,868 sq. ft.
$370,000Active3 beds 2 baths1,868 sq. ft.6601 Longleaf Lane, Denton, TX 76210
MLS# 21172774Listed by: HOMESMART STARS - New
 $285,000Active3 beds 2 baths1,559 sq. ft.
$285,000Active3 beds 2 baths1,559 sq. ft.3605 Cooper Branch E, Denton, TX 76209
MLS# 21159330Listed by: KELLER WILLIAMS PROSPER CELINA

