9004 Conroe Drive, Denton, TX 76226
Local realty services provided by:Better Homes and Gardens Real Estate Senter, REALTORS(R)

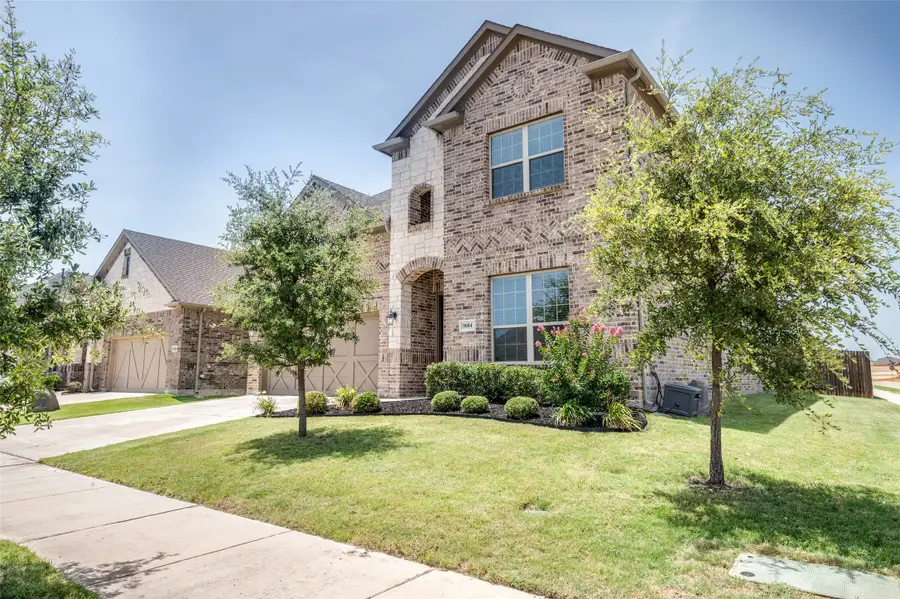

Listed by:marla carrico940-387-6800
Office:carrico and associates realtors
MLS#:21005423
Source:GDAR
Price summary
- Price:$559,000
- Price per sq. ft.:$163.88
- Monthly HOA dues:$56.25
About this home
Corner home in Country Lakes community backs to a greenbelt and community pool. This elegant Sandlin Homes Silverstone plan offers the perfect blend of modern comfort, spacious design, and prime location. Situated on a beautifully maintained corner lot with no neighbors to the east or behind, the home backs to a large HOA greenbelt and one of the neighborhood's sparkling community pools. The community mailbox is conveniently located just moments from the front door.
With over 3400 square feet of living space, this two story brick home features four generously sized bedrooms, three and a half baths, a dedicated office, and 3 distinct living areas including a game room and a media room. The open concept design is complemented by soaring ceilings, abundant natural light, and refined finishes throughout.
The kitchen is a chef’s dream with gas cooktop, stainless appliances, granite counters, a center island, walk in pantry, and casual breakfast bar seating. The family room offers a cozy fireplace and seamless flow into dining and entertaining spaces. Beautiful vaulted ceilings. The downstairs primary suite is a private retreat with a bathroom featuring dual sinks, a separate shower, soaking tub, a spacious walk in closet, private toilet, and additional linen storage.
Upstairs, each secondary bedroom includes an ensuite or shared bath access and large walk in closets. Great floorplan for kids or multi-generational families.
Residents enjoy access to scenic trails, ponds, playgrounds, and multiple pools. Located in Denton ISD with easy access to city utilities, schools, and commuting routes.
Contact an agent
Home facts
- Year built:2020
- Listing Id #:21005423
- Added:9 day(s) ago
- Updated:August 09, 2025 at 11:48 AM
Rooms and interior
- Bedrooms:4
- Total bathrooms:4
- Full bathrooms:3
- Half bathrooms:1
- Living area:3,411 sq. ft.
Heating and cooling
- Cooling:Ceiling Fans, Central Air, Electric
- Heating:Natural Gas
Structure and exterior
- Roof:Composition
- Year built:2020
- Building area:3,411 sq. ft.
- Lot area:0.14 Acres
Schools
- High school:Guyer
- Middle school:Tom Harpool
- Elementary school:EP Rayzor
Finances and disclosures
- Price:$559,000
- Price per sq. ft.:$163.88
- Tax amount:$10,992
New listings near 9004 Conroe Drive
- New
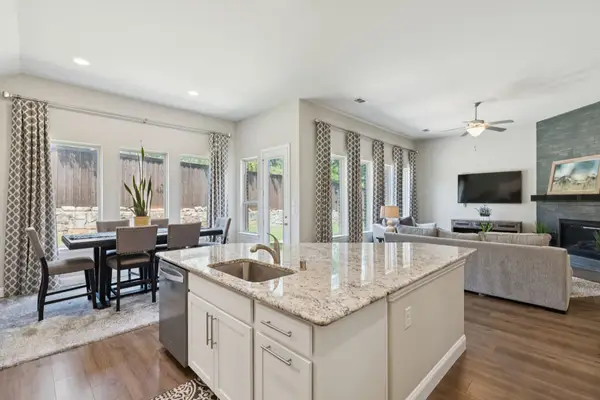 $649,000Active5 beds 4 baths3,522 sq. ft.
$649,000Active5 beds 4 baths3,522 sq. ft.2121 Demarsh Lane, Corinth, TX 76210
MLS# 21024604Listed by: ASTRA REALTY LLC - Open Sat, 1 to 3pmNew
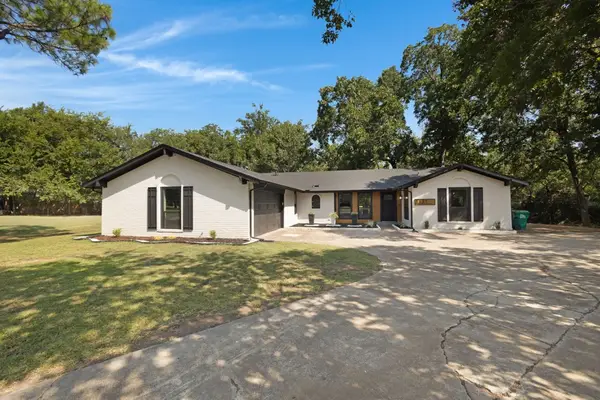 $449,800Active4 beds 2 baths2,236 sq. ft.
$449,800Active4 beds 2 baths2,236 sq. ft.1121 Woodmount Court, Denton, TX 76209
MLS# 21028449Listed by: KELLER WILLIAMS REALTY - New
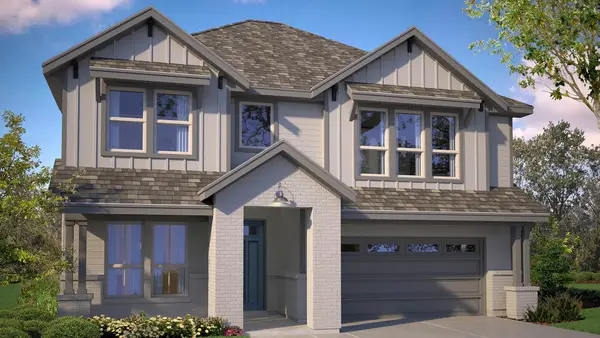 $494,990Active5 beds 4 baths2,781 sq. ft.
$494,990Active5 beds 4 baths2,781 sq. ft.1809 Swallow Street, Denton, TX 76205
MLS# 21030760Listed by: CENTURY 21 MIKE BOWMAN, INC. - New
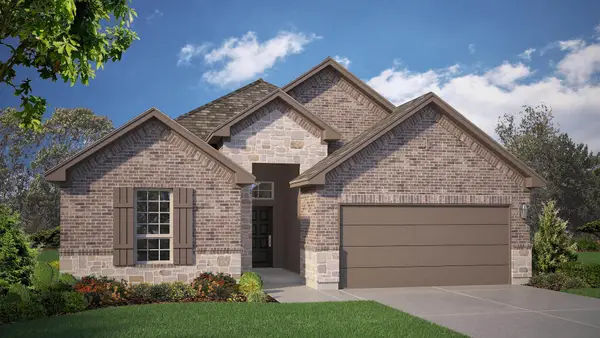 $407,990Active4 beds 2 baths1,779 sq. ft.
$407,990Active4 beds 2 baths1,779 sq. ft.1620 Swallow Street, Denton, TX 76205
MLS# 21030824Listed by: CENTURY 21 MIKE BOWMAN, INC. - New
 $432,990Active4 beds 3 baths2,100 sq. ft.
$432,990Active4 beds 3 baths2,100 sq. ft.1808 Swallow Street, Denton, TX 76205
MLS# 21031479Listed by: CENTURY 21 MIKE BOWMAN, INC. - New
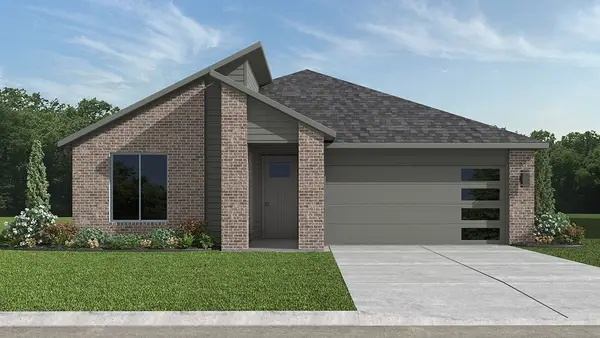 $414,990Active4 beds 2 baths1,871 sq. ft.
$414,990Active4 beds 2 baths1,871 sq. ft.2517 Goldfinch Drive, Denton, TX 76205
MLS# 21030654Listed by: CENTURY 21 MIKE BOWMAN, INC. - New
 $434,990Active4 beds 3 baths2,100 sq. ft.
$434,990Active4 beds 3 baths2,100 sq. ft.2504 Starling Street, Denton, TX 76205
MLS# 21030668Listed by: CENTURY 21 MIKE BOWMAN, INC. - New
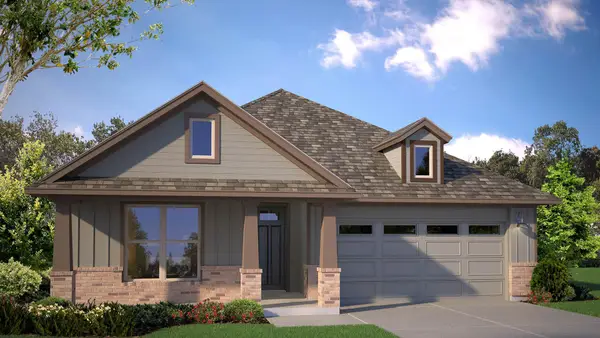 $432,990Active4 beds 3 baths2,089 sq. ft.
$432,990Active4 beds 3 baths2,089 sq. ft.1905 Shrike Street, Denton, TX 76205
MLS# 21030694Listed by: CENTURY 21 MIKE BOWMAN, INC. - New
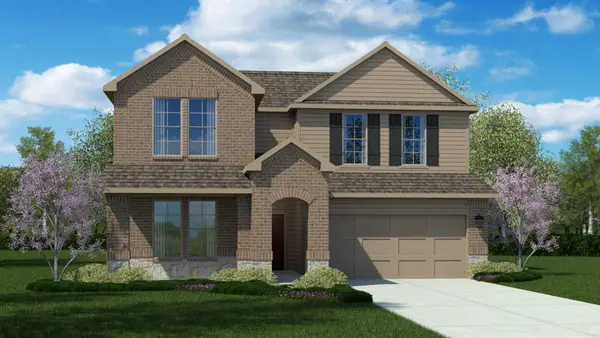 $481,090Active4 beds 3 baths2,547 sq. ft.
$481,090Active4 beds 3 baths2,547 sq. ft.2605 Goldfinch Drive, Denton, TX 76205
MLS# 21030723Listed by: CENTURY 21 MIKE BOWMAN, INC. - New
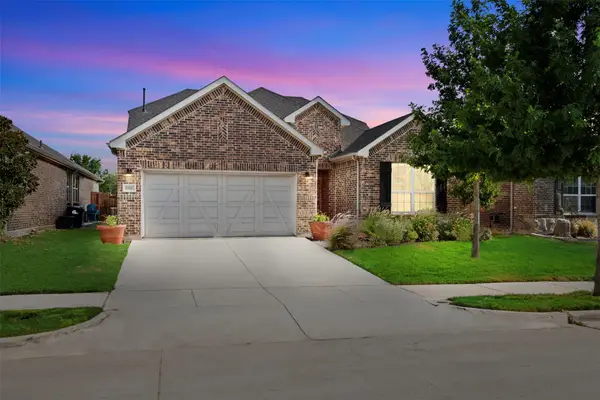 $470,000Active3 beds 3 baths2,693 sq. ft.
$470,000Active3 beds 3 baths2,693 sq. ft.6516 Roaring Creek, Denton, TX 76226
MLS# 21028953Listed by: REAL BROKER, LLC

