Local realty services provided by:Better Homes and Gardens Real Estate Senter, REALTORS(R)
Listed by: martha dever817-310-5200
Office: re/max trinity
MLS#:21077416
Source:GDAR
Price summary
- Price:$599,000
- Price per sq. ft.:$268.73
- Monthly HOA dues:$326
About this home
Welcome to 9004 Freeport Dr, where farmhouse charm meets resort-style living in the heart of Robson Ranch. This stunningly upgraded Talavera floor plan offers 2 beds + den-office, 2.5 baths & 2,229 SF of beautifully designed space on a rare 0.4-acre lot, one of the largest in the community!
Step inside to find white oak LVP flooring and tile throughout, setting the tone for a bright & airy ambiance. Just off the entry, a spacious office with custom wall detailing & rattan blinds provides the perfect workspace, den or 3rd bedroom. The open-concept living area is a showstopper, with a wall of windows, shades, and sliding doors that frame the lush, tree-lined backyard. The completely reimagined farmhouse kitchen is a dream: beige cabinetry with sleek black hardware, floating honey oak shelves w accent lighting, and stunning two-tone countertops in quartz & granite. A wrap-around island with breakfast bar seating anchors the space, complemented by multi-tone tile backsplash, double ovens, and floor-to-ceiling cabinetry for maximum storage. The oversized dining area with surrounding window views flows effortlessly from the kitchen, making it perfect for entertaining.
The expansive light-filled primary suite is a private sanctuary with bay window & sliding door to the back patio, while the spa-like ensuite bath offers a soaking tub, walk-in shower, and dual vanities for everyday luxury. Retreat to your backyard oasis where a breathtaking pergola shades an oversized patio, perfect for enjoying morning coffee or hosting under the stars. Surrounded by mature trees & vibrant landscaping, this tranquil space is truly unmatched.
Additional highlights include a large laundry room w sink & cabinetry, plus an insulated 3-car garage. Enjoy the exceptional lifestyle of Robson Ranch: championship golf, fitness center, resort-style pool, pickleball, tennis & more. Brimming with charm, this exquisite home delivers comfort, style, and a rare outdoor space in one perfect package!
Contact an agent
Home facts
- Year built:2009
- Listing ID #:21077416
- Added:103 day(s) ago
- Updated:January 29, 2026 at 12:55 PM
Rooms and interior
- Bedrooms:2
- Total bathrooms:3
- Full bathrooms:2
- Half bathrooms:1
- Living area:2,229 sq. ft.
Heating and cooling
- Cooling:Ceiling Fans, Central Air, Electric
- Heating:Central, Natural Gas
Structure and exterior
- Roof:Composition
- Year built:2009
- Building area:2,229 sq. ft.
- Lot area:0.4 Acres
Schools
- High school:Guyer
- Middle school:Tom Harpool
- Elementary school:EP Rayzor
Finances and disclosures
- Price:$599,000
- Price per sq. ft.:$268.73
- Tax amount:$10,255
New listings near 9004 Freeport Drive
- Open Sat, 1 to 3pmNew
 $390,000Active4 beds 2 baths1,845 sq. ft.
$390,000Active4 beds 2 baths1,845 sq. ft.5525 Round Hill Road, Denton, TX 76210
MLS# 21127850Listed by: MAGNOLIA REALTY - New
 $325,000Active3 beds 2 baths1,765 sq. ft.
$325,000Active3 beds 2 baths1,765 sq. ft.3221 Hornbeam Street, Denton, TX 76226
MLS# 21162297Listed by: SAGE & STONE REALTY GROUP - New
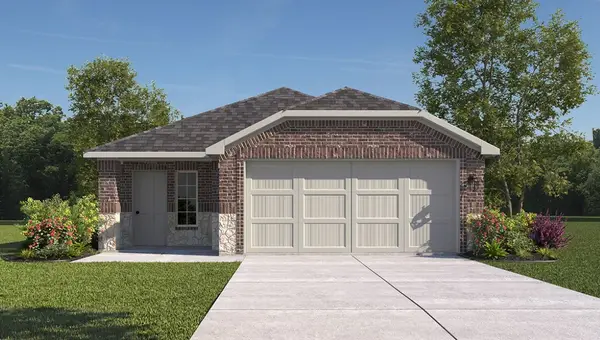 $298,990Active3 beds 2 baths2,093 sq. ft.
$298,990Active3 beds 2 baths2,093 sq. ft.656 Shaded Grove Drive, Denton, TX 76259
MLS# 21165598Listed by: CENTURY 21 MIKE BOWMAN, INC. - New
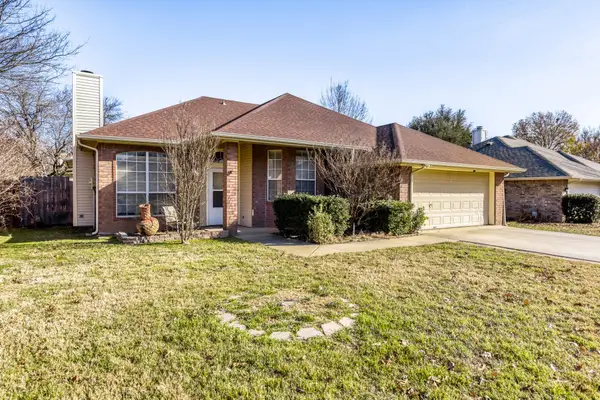 $298,000Active3 beds 2 baths1,600 sq. ft.
$298,000Active3 beds 2 baths1,600 sq. ft.1116 Oak Valley, Denton, TX 76209
MLS# 21156852Listed by: KELLER WILLIAMS REALTY DPR - Open Sun, 1 to 3pmNew
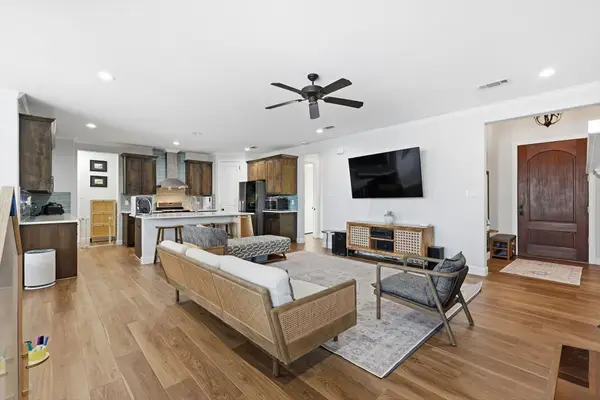 $395,000Active3 beds 3 baths1,967 sq. ft.
$395,000Active3 beds 3 baths1,967 sq. ft.3833 Grant Parkway, Denton, TX 76208
MLS# 21158023Listed by: KELLER WILLIAMS REALTY-FM - New
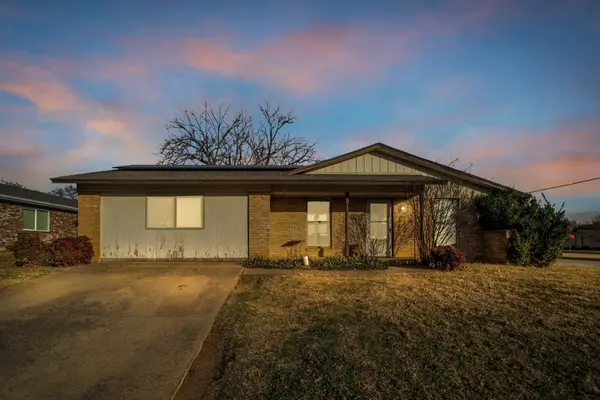 $229,000Active3 beds 2 baths1,400 sq. ft.
$229,000Active3 beds 2 baths1,400 sq. ft.3800 Redstone Road, Denton, TX 76209
MLS# 21165427Listed by: GET LISTED DFW - New
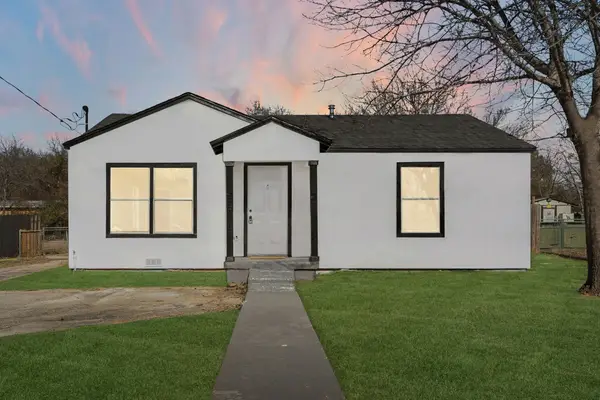 $299,999Active4 beds 2 baths1,315 sq. ft.
$299,999Active4 beds 2 baths1,315 sq. ft.1521 Lattimore Street, Denton, TX 76209
MLS# 21158496Listed by: DALTON WADE, INC. - New
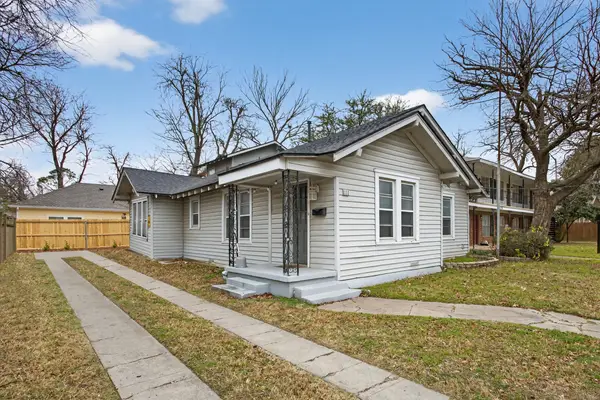 $330,000Active3 beds 2 baths1,616 sq. ft.
$330,000Active3 beds 2 baths1,616 sq. ft.1111 N Austin Street, Denton, TX 76201
MLS# 21158566Listed by: POST OAK REALTY, LLC - New
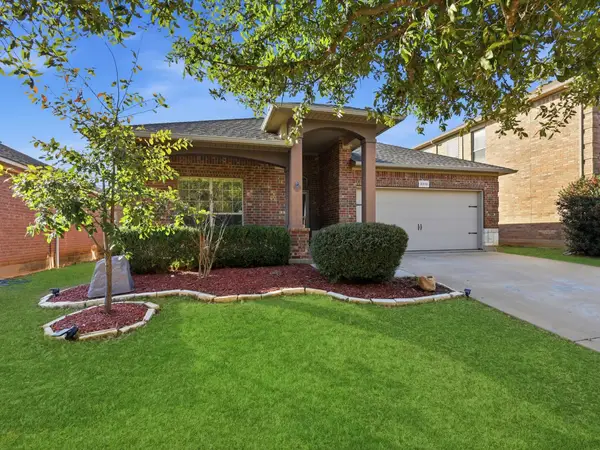 $340,000Active3 beds 2 baths1,872 sq. ft.
$340,000Active3 beds 2 baths1,872 sq. ft.3313 Hornbeam Street, Denton, TX 76226
MLS# 21159555Listed by: EXP REALTY LLC - New
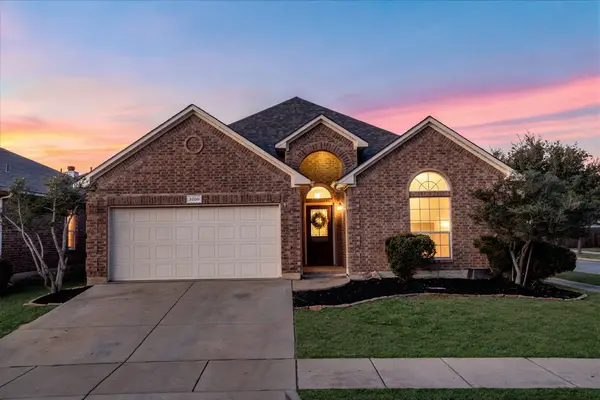 $420,000Active4 beds 3 baths2,680 sq. ft.
$420,000Active4 beds 3 baths2,680 sq. ft.3200 Hornbeam Street, Denton, TX 76226
MLS# 21159922Listed by: MAGNOLIA REALTY

