9104 Cisco Drive, Denton, TX 76226
Local realty services provided by:Better Homes and Gardens Real Estate Winans
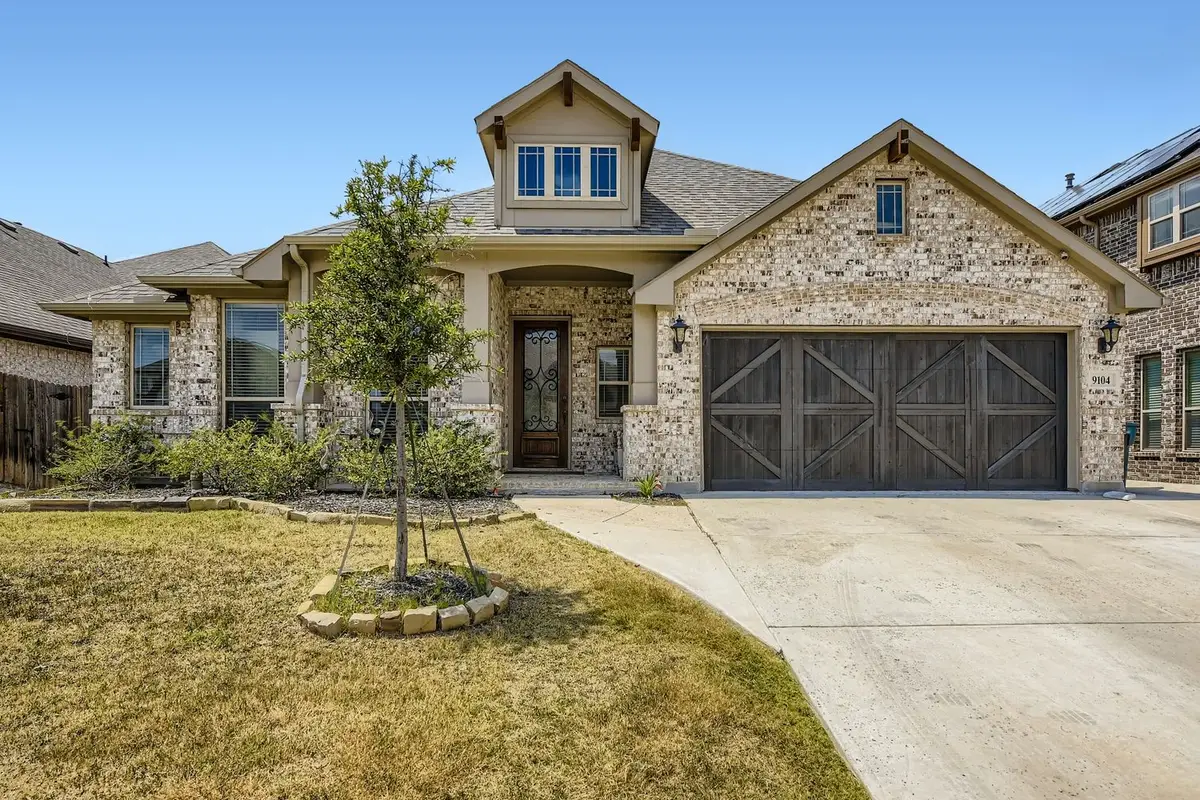
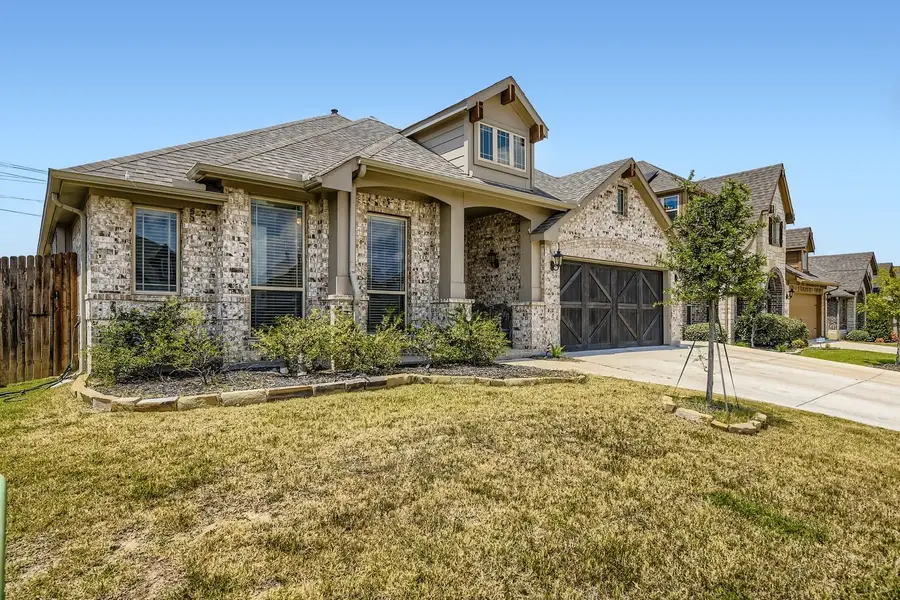
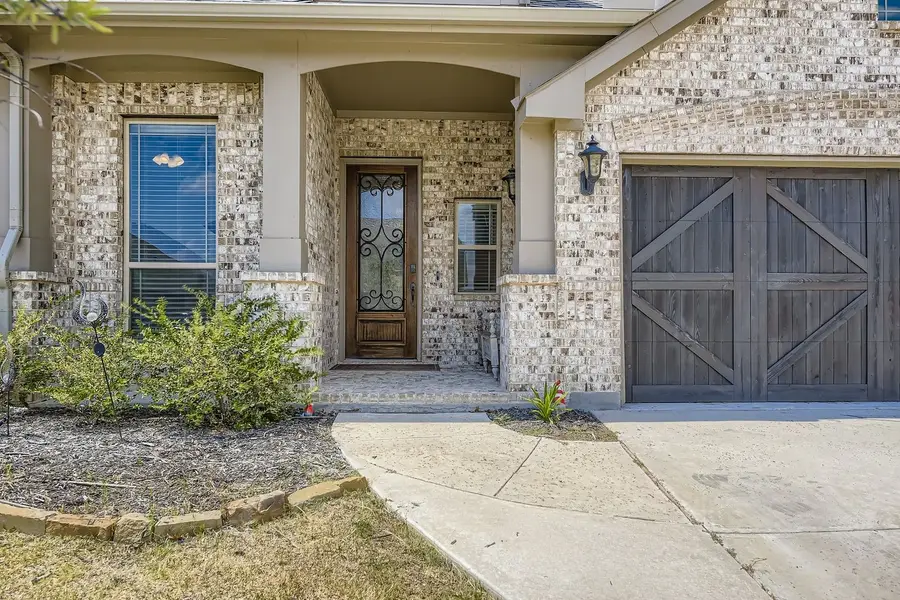
Upcoming open houses
- Sat, Aug 2312:00 pm - 03:00 pm
Listed by:shequoia barrett844-819-1373
Office:orchard brokerage, llc.
MLS#:21038305
Source:GDAR
Price summary
- Price:$510,000
- Price per sq. ft.:$220.3
- Monthly HOA dues:$125.5
About this home
OPEN HOUSE THIS SATURDAY 8-23, 12PM to 3PM
This thoughtfully upgraded Bloomfield Homes Carolina plan is located in the highly sought-after Country Lakes community. From the moment you arrive, the Highstone brick exterior with cedar accents and a stained wood garage door sets the tone for timeless curb appeal.
Inside, soaring ceilings, fresh paint, and natural light highlight designer finishes throughout. The deluxe kitchen features Level 3 Dreamy White Quartz countertops, slate shaker cabinets, stainless steel appliances, full-extension soft-close drawers, a built-in trash drawer, and sleek black hardware.
The living area offers elevated style with a rough cedar mantel and stone-to-ceiling fireplace, complemented by 2” faux wood blinds and oil-rubbed bronze fixtures. Bathrooms showcase spa-inspired upgrades with quartz counters, shaker cabinetry, clear glass showers, and modern fixtures. A flexible dining or office space provides versatility for work or entertaining.
The owner’s retreat is a private escape, while the open-concept layout makes gathering effortless. Outdoors, enjoy an oversized yard with cedar-stained details—perfect for Texas evenings.
The Country Lakes community offers two resort-style pools, a putting green, biking trails, fishing ponds, and neighborhood parks.
With fresh paint and thoughtful upgrades at every turn, this home blends elegance, comfort, and value. Don’t miss this opportunity to make it yours!
Contact an agent
Home facts
- Year built:2021
- Listing Id #:21038305
- Added:1 day(s) ago
- Updated:August 23, 2025 at 11:45 AM
Rooms and interior
- Bedrooms:4
- Total bathrooms:2
- Full bathrooms:2
- Living area:2,315 sq. ft.
Heating and cooling
- Cooling:Ceiling Fans, Central Air
- Heating:Central
Structure and exterior
- Roof:Composition
- Year built:2021
- Building area:2,315 sq. ft.
- Lot area:0.15 Acres
Schools
- High school:Guyer
- Middle school:Tom Harpool
- Elementary school:EP Rayzor
Finances and disclosures
- Price:$510,000
- Price per sq. ft.:$220.3
- Tax amount:$8,945
New listings near 9104 Cisco Drive
- New
 $369,000Active3 beds 4 baths1,840 sq. ft.
$369,000Active3 beds 4 baths1,840 sq. ft.5609 Brookside Drive, Denton, TX 76226
MLS# 21034808Listed by: FATHOM REALTY, LLC - New
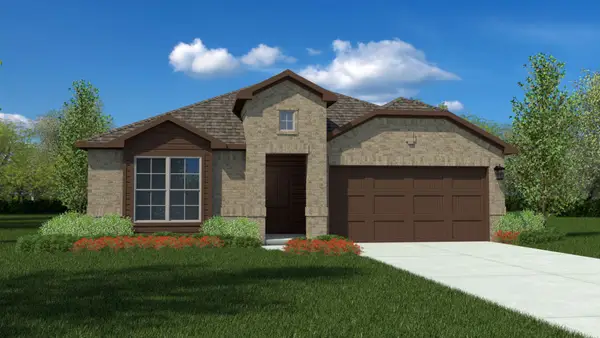 $352,990Active4 beds 3 baths2,083 sq. ft.
$352,990Active4 beds 3 baths2,083 sq. ft.620 Amber Fields Drive, Denton, TX 76249
MLS# 21039310Listed by: CENTURY 21 MIKE BOWMAN, INC. - New
 $414,900Active4 beds 2 baths2,344 sq. ft.
$414,900Active4 beds 2 baths2,344 sq. ft.4610 Baytree Avenue, Denton, TX 76208
MLS# 21040520Listed by: KELLER WILLIAMS PROSPER CELINA - New
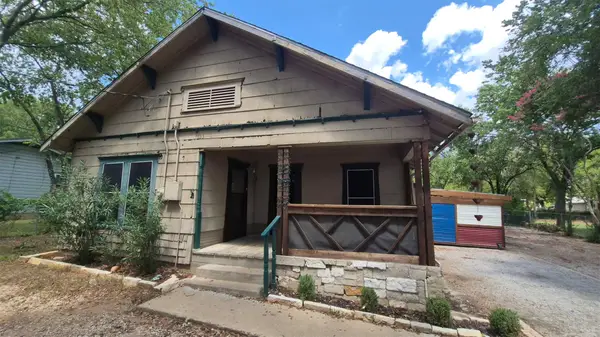 $200,000Active3 beds 3 baths1,220 sq. ft.
$200,000Active3 beds 3 baths1,220 sq. ft.1713 Lattimore Street, Denton, TX 76209
MLS# 21039274Listed by: KELLER WILLIAMS REALTY-FM - New
 $555,522Active4 beds 3 baths2,952 sq. ft.
$555,522Active4 beds 3 baths2,952 sq. ft.4017 Whisperwood Road, Denton, TX 76210
MLS# 21040345Listed by: ESCAPE REALTY - New
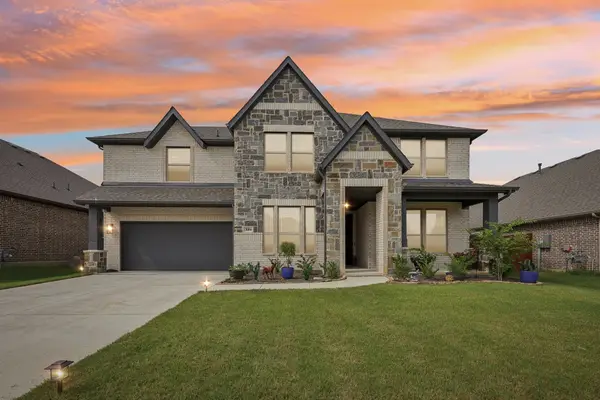 $619,999Active4 beds 4 baths3,774 sq. ft.
$619,999Active4 beds 4 baths3,774 sq. ft.3004 Emerald Trace Drive, Denton, TX 76226
MLS# 21039946Listed by: KELLER WILLIAMS FRISCO STARS - New
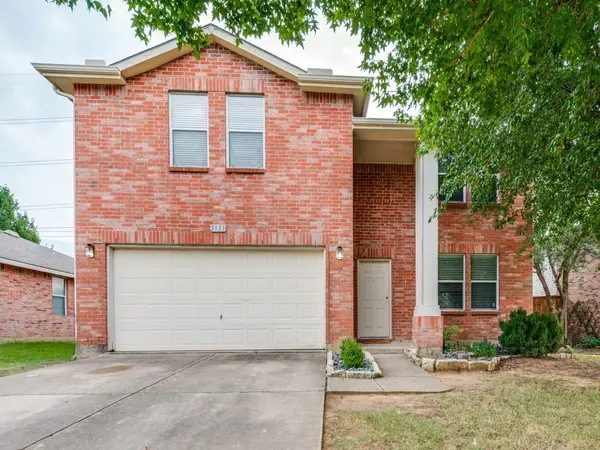 $339,000Active3 beds 3 baths2,136 sq. ft.
$339,000Active3 beds 3 baths2,136 sq. ft.5933 Thoroughbred Trail, Denton, TX 76210
MLS# 21039238Listed by: KELLER WILLIAMS REALTY DPR - New
 $315,000Active3 beds 2 baths1,538 sq. ft.
$315,000Active3 beds 2 baths1,538 sq. ft.1415 Kings Row, Denton, TX 76209
MLS# 21039711Listed by: RE/MAX DFW ASSOCIATES - New
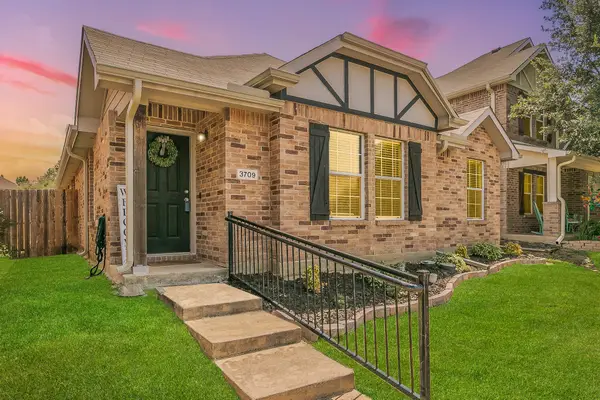 $315,000Active3 beds 2 baths1,358 sq. ft.
$315,000Active3 beds 2 baths1,358 sq. ft.3709 Oceanview Drive, Denton, TX 76208
MLS# 21036663Listed by: REAL BROKER, LLC - New
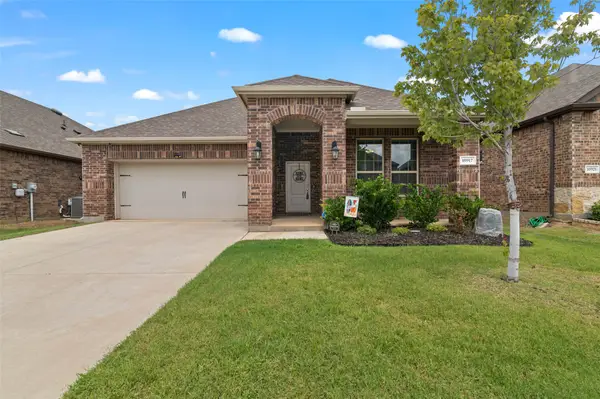 $330,000Active3 beds 2 baths1,775 sq. ft.
$330,000Active3 beds 2 baths1,775 sq. ft.10917 Canyon Mine Drive, Aubrey, TX 76227
MLS# 21039712Listed by: DHS REALTY
