913 Brittany Drive, Denton, TX 76209
Local realty services provided by:Better Homes and Gardens Real Estate Lindsey Realty
Listed by: conner nielsen806-928-8884
Office: john hill, broker
MLS#:21098719
Source:GDAR
Price summary
- Price:$300,000
- Price per sq. ft.:$243.9
About this home
Welcome to this beautifully remodeled 3-bed, 2-bath brick home in Denton's desirable Audra Meadows neighborhood. Move-in ready and thoughtfully improved, every detail has been updated to create an open, modern, and inviting living space. Step inside to discover a bright and airy open-concept layout, where the kitchen, living room, and dining areas flow together seamlessly. The wood burning fireplace remains a cozy centerpiece, complemented by luxury vinyl plank flooring throughout the common areas. The kitchen features granite countertops, stone backsplash, and stainless-steel appliances. For added privacy, the spacious primary suite is separated from the guest bedrooms in a classic split-bedroom design. The primary bath is a true retreat with an oversized tub and separate shower. Out back, enjoy a covered patio perfect for morning coffee or summer grilling, overlooking a private fenced yard with plenty of room for pets and play. A roomy two-car garage with mini-split provides practical convenience, with the added flexibility for a home gym or workshop. Full HVAC replaced April 2025. Do not miss the opportunity to make this charming, well-maintained home yours.
Contact an agent
Home facts
- Year built:1991
- Listing ID #:21098719
- Added:46 day(s) ago
- Updated:December 14, 2025 at 08:13 AM
Rooms and interior
- Bedrooms:3
- Total bathrooms:2
- Full bathrooms:2
- Living area:1,230 sq. ft.
Heating and cooling
- Cooling:Central Air, Electric
- Heating:Central, Electric
Structure and exterior
- Year built:1991
- Building area:1,230 sq. ft.
- Lot area:0.14 Acres
Schools
- High school:Ryan H S
- Middle school:Strickland
- Elementary school:Lee
Finances and disclosures
- Price:$300,000
- Price per sq. ft.:$243.9
- Tax amount:$5,444
New listings near 913 Brittany Drive
- New
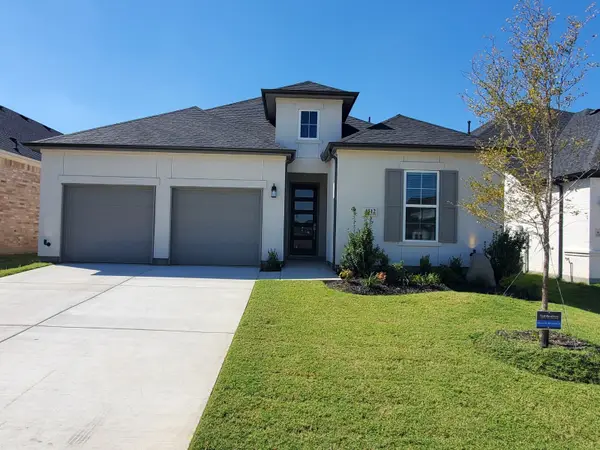 $650,000Active4 beds 3 baths2,574 sq. ft.
$650,000Active4 beds 3 baths2,574 sq. ft.4512 Hammerstein Boulevard, Denton, TX 76210
MLS# 21132321Listed by: PV2 PROPERTIES LLC - New
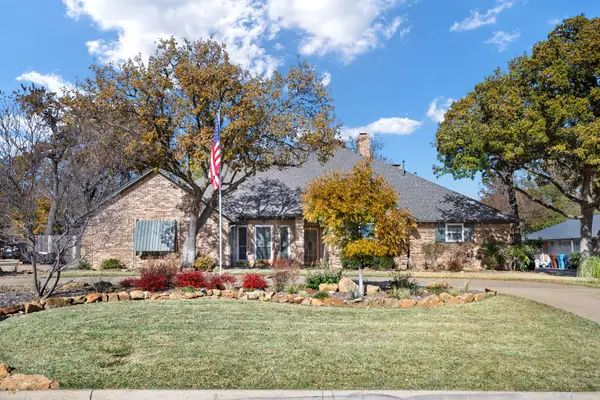 $620,000Active3 beds 3 baths2,721 sq. ft.
$620,000Active3 beds 3 baths2,721 sq. ft.9 Rolling Hills Circle, Denton, TX 76205
MLS# 21131514Listed by: EBBY HALLIDAY, REALTORS - New
 $1,200,500Active2 beds 3 baths3,138 sq. ft.
$1,200,500Active2 beds 3 baths3,138 sq. ft.12417 Blue Granite Drive, Denton, TX 76207
MLS# 21129255Listed by: SPENCER REALTORS - New
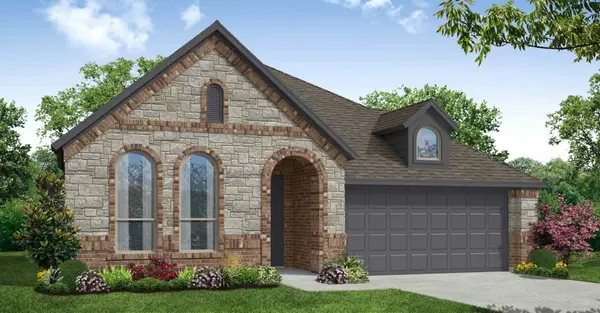 $440,152Active4 beds 2 baths2,006 sq. ft.
$440,152Active4 beds 2 baths2,006 sq. ft.1101 Foxtail Drive, Justin, TX 76247
MLS# 21132172Listed by: IMP REALTY - New
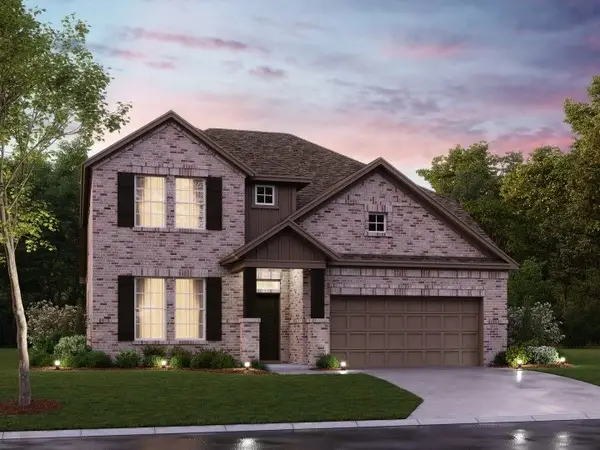 $519,990Active4 beds 4 baths2,811 sq. ft.
$519,990Active4 beds 4 baths2,811 sq. ft.4304 Birch Lane, Denton, TX 76226
MLS# 21127546Listed by: ESCAPE REALTY - New
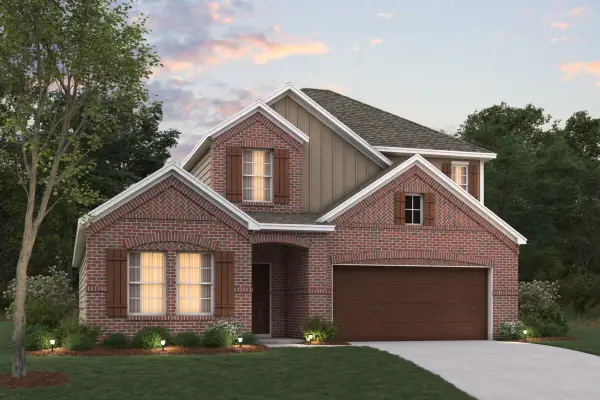 $449,990Active4 beds 3 baths2,454 sq. ft.
$449,990Active4 beds 3 baths2,454 sq. ft.4004 Birch Lane, Denton, TX 76226
MLS# 21125534Listed by: ESCAPE REALTY - New
 $300,000Active3 beds 2 baths1,556 sq. ft.
$300,000Active3 beds 2 baths1,556 sq. ft.1917 Cavender Circle, Denton, TX 76205
MLS# 21131026Listed by: MARK SPAIN REAL ESTATE - New
 $1,000,000Active4 beds 4 baths3,664 sq. ft.
$1,000,000Active4 beds 4 baths3,664 sq. ft.3111 Montecito Drive, Denton, TX 76205
MLS# 21131610Listed by: COMPASS RE TEXAS, LLC - New
 $368,000Active4 beds 2 baths1,877 sq. ft.
$368,000Active4 beds 2 baths1,877 sq. ft.2020 Apalis Drive, Denton, TX 76205
MLS# 21131644Listed by: DFW METRO HOUSING - New
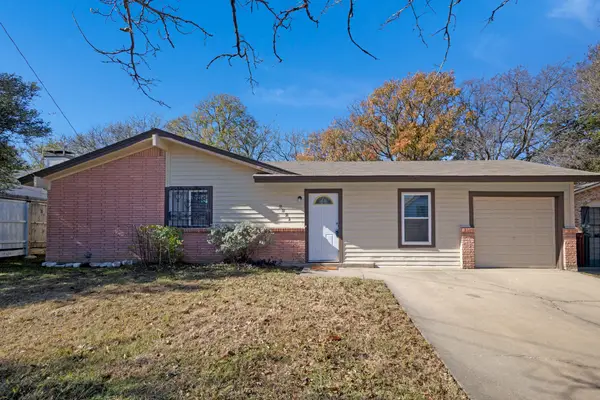 $265,000Active3 beds 2 baths1,265 sq. ft.
$265,000Active3 beds 2 baths1,265 sq. ft.2821 N Bell Avenue, Denton, TX 76209
MLS# 21127852Listed by: KELLER WILLIAMS REALTY
