9205 Athens Drive, Denton, TX 76226
Local realty services provided by:Better Homes and Gardens Real Estate Senter, REALTORS(R)



Listed by:patty sheets972-691-7580
Office:coldwell banker realty
MLS#:20823645
Source:GDAR
Price summary
- Price:$469,900
- Price per sq. ft.:$173.39
- Monthly HOA dues:$75
About this home
PRICE REDUCED!!!! Open floor plan WITH POOL! Showings paused until August 16
Discover this beautiful 3-bedroom, 3-bath home with a pool, tall ceilings, and large private back yard - nestled in the highly sought-after master-planned community of Country Lakes in Denton County! Built in 2013, this home features an inviting open floor plan with seamless flow between the family room, kitchen, and dining area—perfect for entertaining. The spacious family room boasts a cozy fireplace, while a dedicated study provides the ideal workspace.
The kitchen offers updated countertop, sleek backsplash, gas cooktop, island counter, and coffee bar with storage.
Off the kitchen is the stairway - and what would typically be a powder half-bath - is actually a full bath!
The primary suite is conveniently located on the first floor, offering privacy and comfort. The room is flooded with light, and patio door access. The primary bath has a dual sink vanity and an oversized shower. Upstairs, you’ll find two additional bedrooms, a large game room, and an approximately 600 sq. ft. unfinished storage area—ready to be transformed to fit your needs!
Step outside to your private backyard retreat, where two covered patios surround a sparkling pool. Enjoy year-round outdoor living with a second fireplace on the patio, all within a generously sized, fenced yard.
Located in a prime area with easy access to top-rated schools, shopping, and dining, this home is the perfect blend of comfort and convenience. Don’t miss the opportunity to make it yours!
Contact an agent
Home facts
- Year built:2013
- Listing Id #:20823645
- Added:186 day(s) ago
- Updated:August 16, 2025 at 12:40 AM
Rooms and interior
- Bedrooms:3
- Total bathrooms:3
- Full bathrooms:3
- Living area:2,710 sq. ft.
Heating and cooling
- Cooling:Ceiling Fans, Central Air, Electric
- Heating:Central, Electric, Fireplaces
Structure and exterior
- Roof:Composition
- Year built:2013
- Building area:2,710 sq. ft.
- Lot area:0.18 Acres
Schools
- High school:Guyer
- Middle school:Tom Harpool
- Elementary school:EP Rayzor
Finances and disclosures
- Price:$469,900
- Price per sq. ft.:$173.39
- Tax amount:$8,721
New listings near 9205 Athens Drive
- New
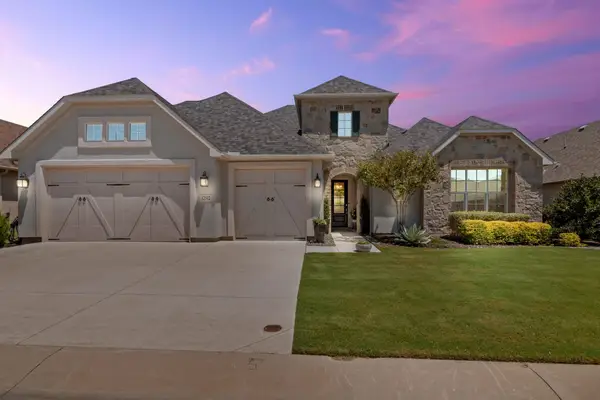 $839,900Active2 beds 3 baths2,567 sq. ft.
$839,900Active2 beds 3 baths2,567 sq. ft.12512 Lockhart Drive, Denton, TX 76207
MLS# 21032039Listed by: CREEKVIEW REALTY - New
 $310,000Active4 beds 3 baths2,427 sq. ft.
$310,000Active4 beds 3 baths2,427 sq. ft.2304 Royal Acres Drive, Denton, TX 76209
MLS# 21034964Listed by: EPIQUE REALTY LLC - New
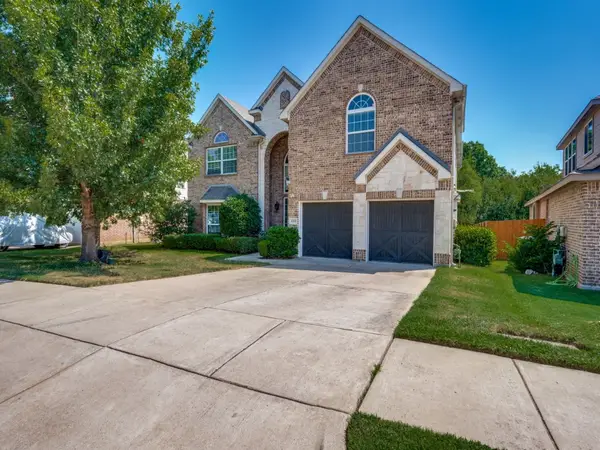 $599,900Active6 beds 4 baths4,182 sq. ft.
$599,900Active6 beds 4 baths4,182 sq. ft.8305 Bishop Pine Road, Denton, TX 76208
MLS# 21035483Listed by: SCRIBNER REAL ESTATE, INC - New
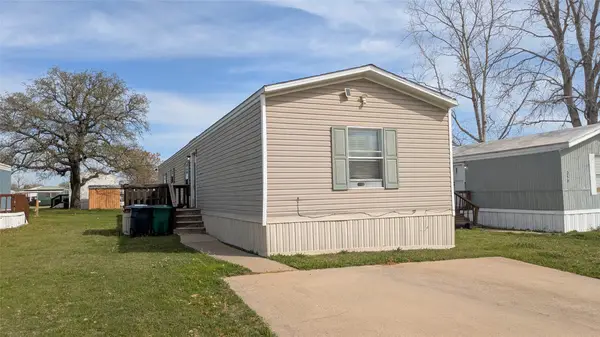 $80,000Active3 beds 2 baths1,216 sq. ft.
$80,000Active3 beds 2 baths1,216 sq. ft.5301 E Mckinney Street #249, Denton, TX 76280
MLS# 21023971Listed by: ERICA ZUBIETA PEREZ - New
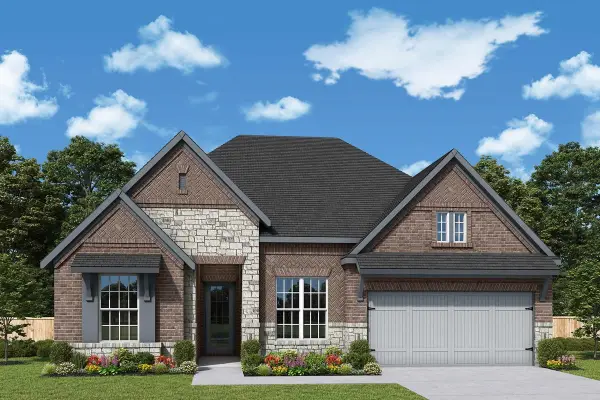 $615,874Active4 beds 4 baths2,567 sq. ft.
$615,874Active4 beds 4 baths2,567 sq. ft.210 Sweetwater Rill Drive, Conroe, TX 77304
MLS# 8264059Listed by: WEEKLEY PROPERTIES BEVERLY BRADLEY - New
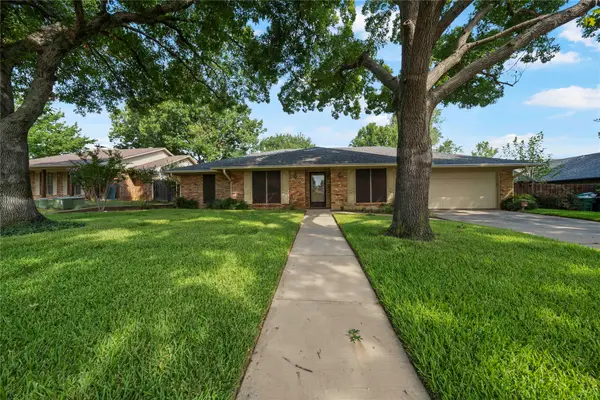 $359,999Active4 beds 2 baths1,985 sq. ft.
$359,999Active4 beds 2 baths1,985 sq. ft.2520 Bowling Green Street, Denton, TX 76201
MLS# 21032030Listed by: KELLER WILLIAMS FRISCO STARS - New
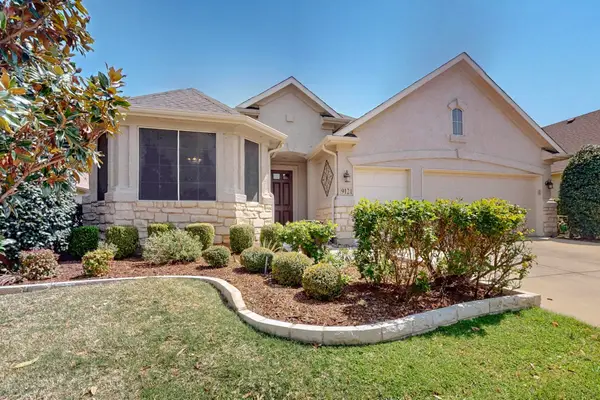 $403,000Active2 beds 2 baths2,153 sq. ft.
$403,000Active2 beds 2 baths2,153 sq. ft.9121 Perimeter Street, Denton, TX 76207
MLS# 21035030Listed by: ATTORNEY BROKER SERVICES - New
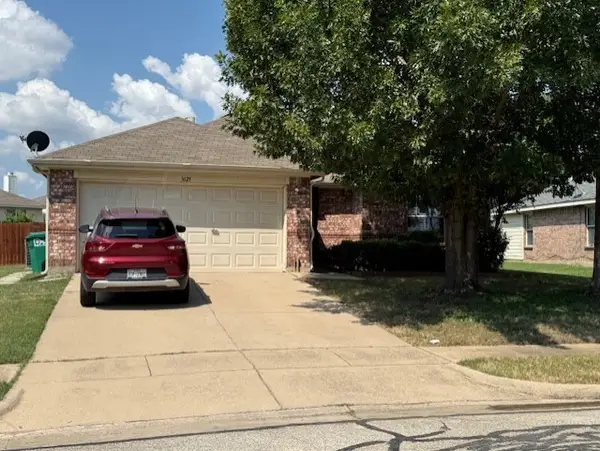 $318,000Active3 beds 2 baths1,374 sq. ft.
$318,000Active3 beds 2 baths1,374 sq. ft.Address Withheld By Seller, Denton, TX 76207
MLS# 21028894Listed by: VORTEX REALTY LLC - New
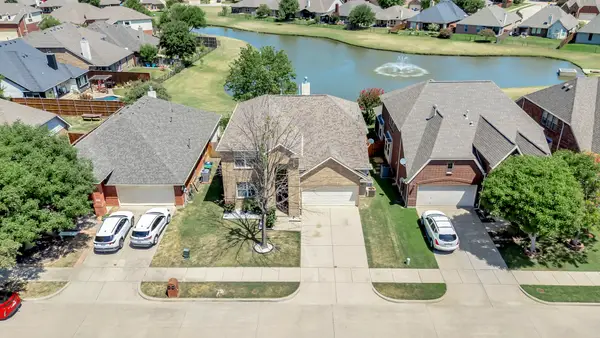 $487,900Active3 beds 3 baths2,341 sq. ft.
$487,900Active3 beds 3 baths2,341 sq. ft.5712 Meadowglen Drive, Denton, TX 76226
MLS# 21034550Listed by: NEW HOME DFW - New
 $424,900Active3 beds 2 baths1,743 sq. ft.
$424,900Active3 beds 2 baths1,743 sq. ft.1916 Winding Creek Way, Denton, TX 76208
MLS# 21034430Listed by: MONUMENT REALTY
