9409 Meadowpark Drive, Denton, TX 76226
Local realty services provided by:Better Homes and Gardens Real Estate The Bell Group
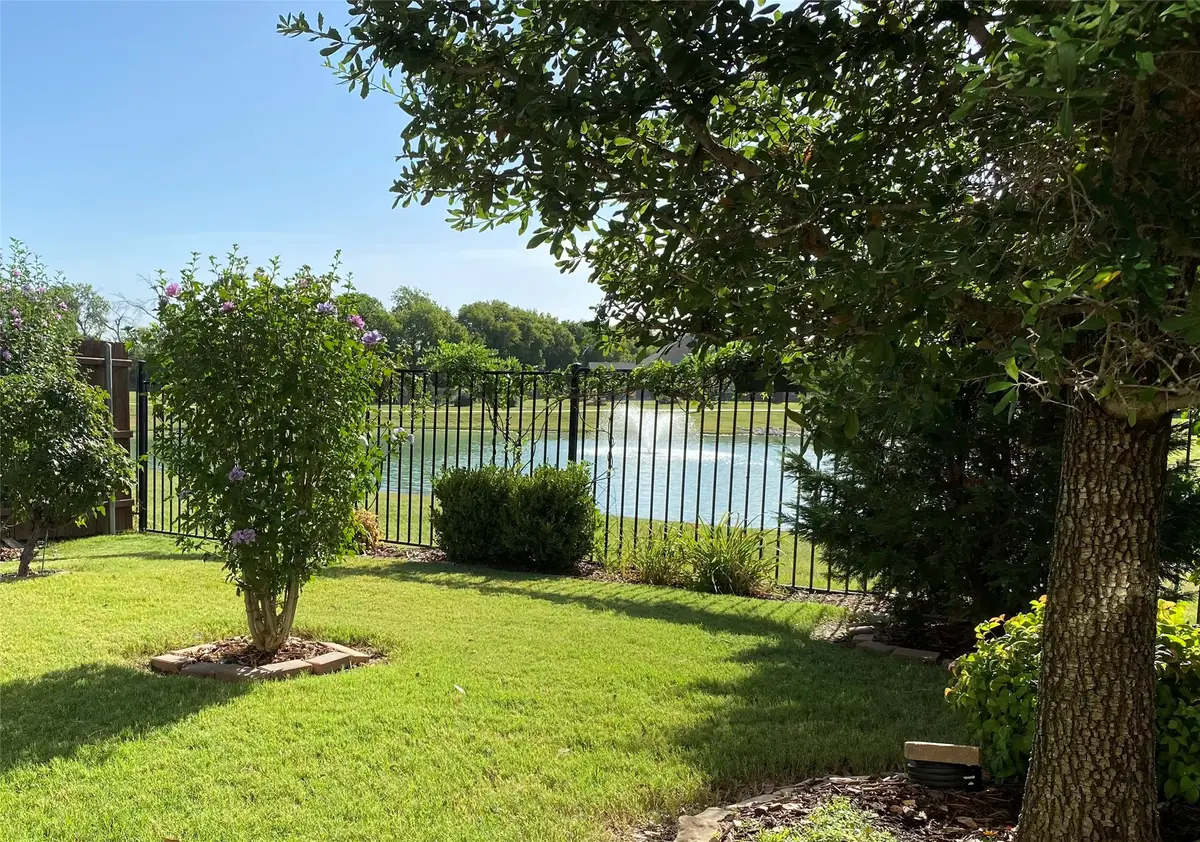
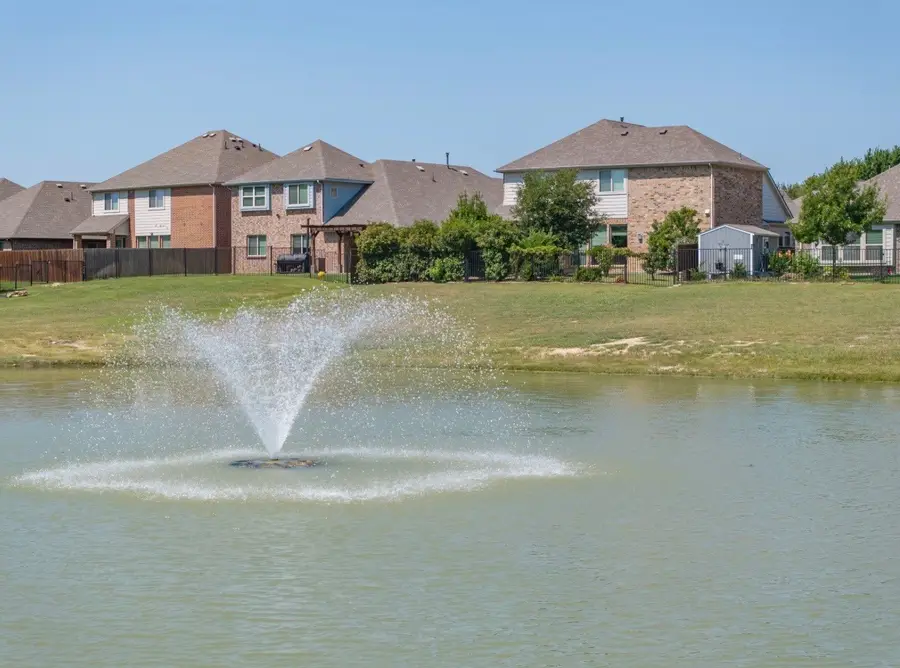
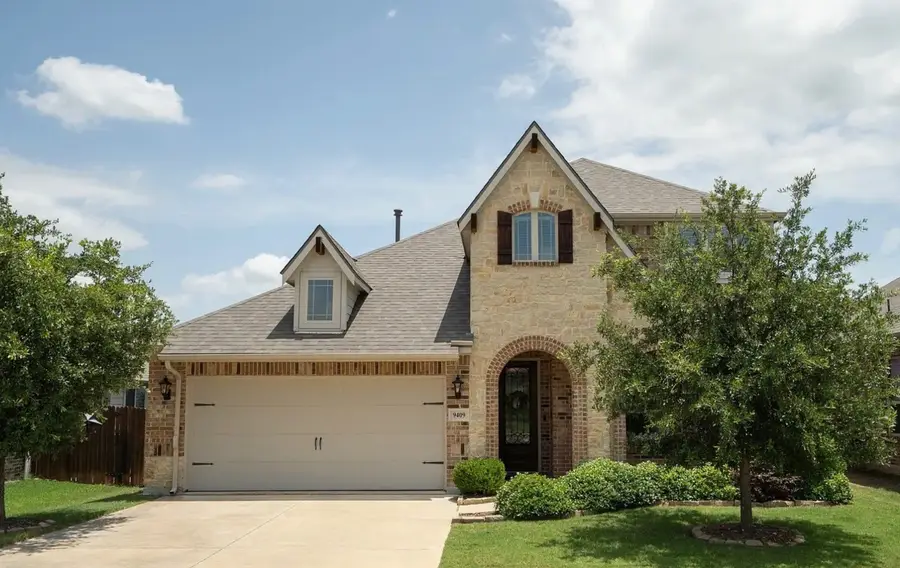
9409 Meadowpark Drive,Denton, TX 76226
$525,000
- 4 Beds
- 3 Baths
- 3,034 sq. ft.
- Single family
- Active
Listed by:kimberly reding940-294-6916
Office:magnolia realty
MLS#:20950311
Source:GDAR
Price summary
- Price:$525,000
- Price per sq. ft.:$173.04
- Monthly HOA dues:$75
About this home
Welcome to your dream home in the sought-after Country Lakes community of Denton, TX! This elegant two-story residence offers the ideal blend of comfort, style, and space. Enjoy peaceful views of the adjoining greenbelt and tranquil pond with fountain, all visible from your beautifully landscaped backyard. The backyard itself offers a serene setting with lush greenery and a covered patio—perfect for unwinding or hosting gatherings.
From the moment you arrive, you’ll notice the eye-catching, bright green landscaping. Inside, you’re welcomed into a thoughtfully designed layout featuring four bedrooms, 2.5 bathrooms, and three separate living areas, offering plenty of room to live, work, and relax. A dedicated home office at the front of the home is filled with natural light and can also function as a formal dining space.
The heart of the home is the spacious kitchen, which truly shines with abundant counter space, sleek white cabinetry, and a massive walk-in pantry—a perfect setup for both entertaining and everyday living. The main living room is warm and welcoming, centered around a beautiful stone fireplace. Large windows overlook the peaceful pond and fountain, bringing relaxing views right into your everyday routine.
Upstairs, you’ll find three additional bedrooms and two versatile living areas that can serve as a media room, game room, or lounge—tailored to fit your lifestyle. Notable updates include a new roof installed in May 2025, giving you added value for years to come.
Living in Country Lakes means enjoying an active, connected lifestyle. Incredible neighborhood amenities are just steps away, including extensive walking trails, greenbelts, multiple ponds and parks, a dog park, two sparkling community pools, and playgrounds—something for everyone to love.
Contact an agent
Home facts
- Year built:2018
- Listing Id #:20950311
- Added:67 day(s) ago
- Updated:August 15, 2025 at 06:23 PM
Rooms and interior
- Bedrooms:4
- Total bathrooms:3
- Full bathrooms:2
- Half bathrooms:1
- Living area:3,034 sq. ft.
Heating and cooling
- Cooling:Ceiling Fans, Central Air, Electric
- Heating:Central, Fireplaces, Natural Gas
Structure and exterior
- Year built:2018
- Building area:3,034 sq. ft.
- Lot area:0.13 Acres
Schools
- High school:Guyer
- Middle school:Tom Harpool
- Elementary school:EP Rayzor
Finances and disclosures
- Price:$525,000
- Price per sq. ft.:$173.04
- Tax amount:$9,763
New listings near 9409 Meadowpark Drive
- New
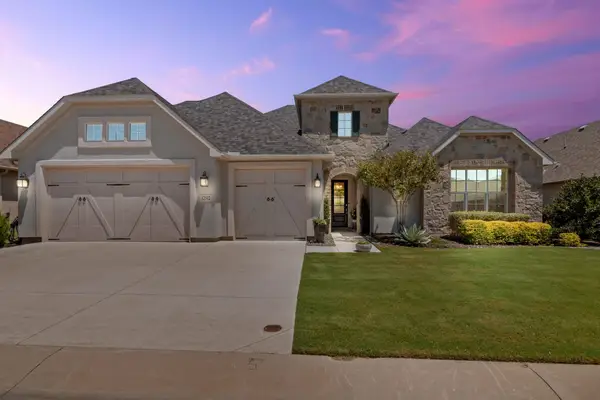 $839,900Active2 beds 3 baths2,567 sq. ft.
$839,900Active2 beds 3 baths2,567 sq. ft.12512 Lockhart Drive, Denton, TX 76207
MLS# 21032039Listed by: CREEKVIEW REALTY - New
 $310,000Active4 beds 3 baths2,427 sq. ft.
$310,000Active4 beds 3 baths2,427 sq. ft.2304 Royal Acres Drive, Denton, TX 76209
MLS# 21034964Listed by: EPIQUE REALTY LLC - New
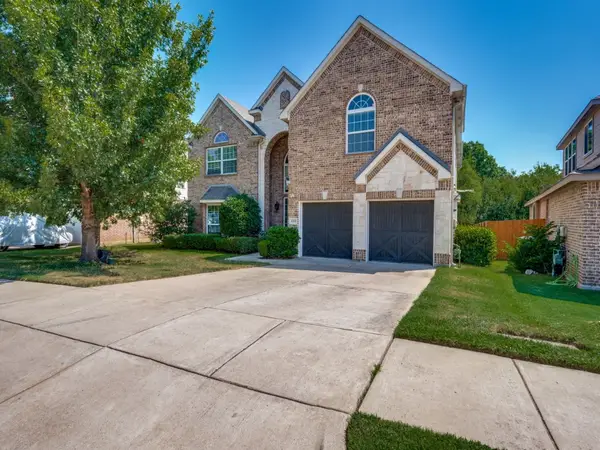 $599,900Active6 beds 4 baths4,182 sq. ft.
$599,900Active6 beds 4 baths4,182 sq. ft.8305 Bishop Pine Road, Denton, TX 76208
MLS# 21035483Listed by: SCRIBNER REAL ESTATE, INC - New
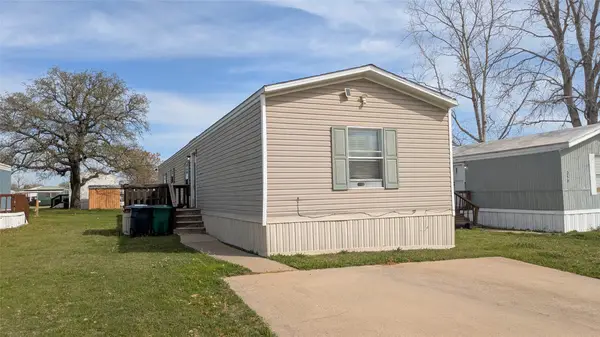 $80,000Active3 beds 2 baths1,216 sq. ft.
$80,000Active3 beds 2 baths1,216 sq. ft.5301 E Mckinney Street #249, Denton, TX 76280
MLS# 21023971Listed by: ERICA ZUBIETA PEREZ - New
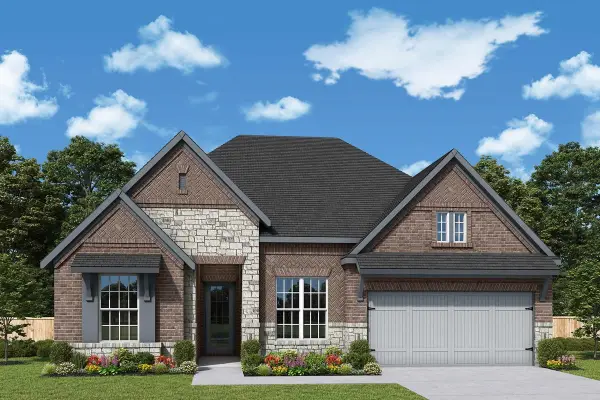 $615,874Active4 beds 4 baths2,567 sq. ft.
$615,874Active4 beds 4 baths2,567 sq. ft.210 Sweetwater Rill Drive, Conroe, TX 77304
MLS# 8264059Listed by: WEEKLEY PROPERTIES BEVERLY BRADLEY - New
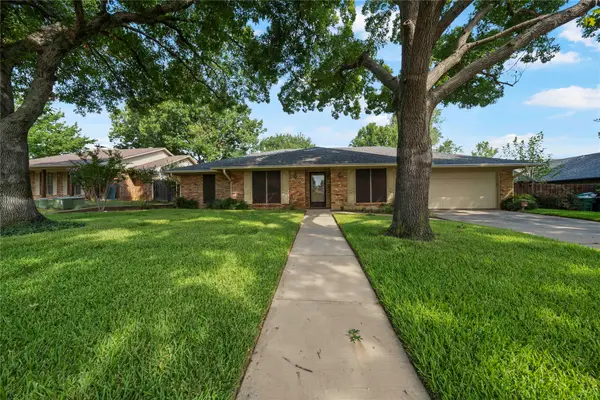 $359,999Active4 beds 2 baths1,985 sq. ft.
$359,999Active4 beds 2 baths1,985 sq. ft.2520 Bowling Green Street, Denton, TX 76201
MLS# 21032030Listed by: KELLER WILLIAMS FRISCO STARS - New
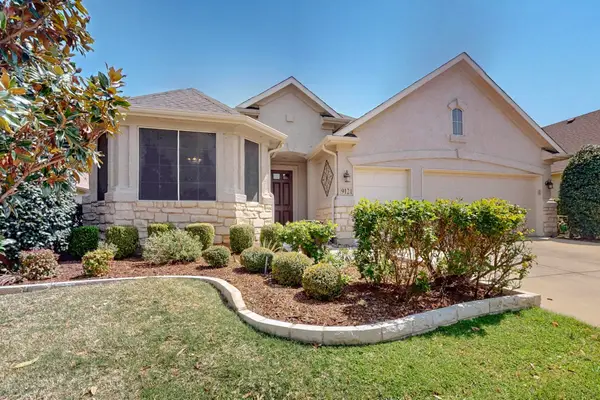 $403,000Active2 beds 2 baths2,153 sq. ft.
$403,000Active2 beds 2 baths2,153 sq. ft.9121 Perimeter Street, Denton, TX 76207
MLS# 21035030Listed by: ATTORNEY BROKER SERVICES - New
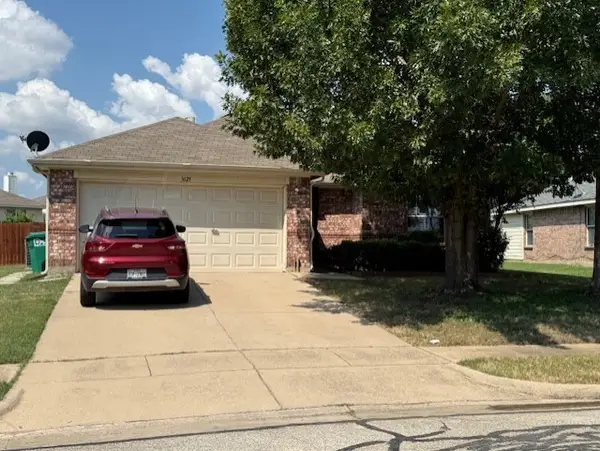 $318,000Active3 beds 2 baths1,374 sq. ft.
$318,000Active3 beds 2 baths1,374 sq. ft.Address Withheld By Seller, Denton, TX 76207
MLS# 21028894Listed by: VORTEX REALTY LLC - New
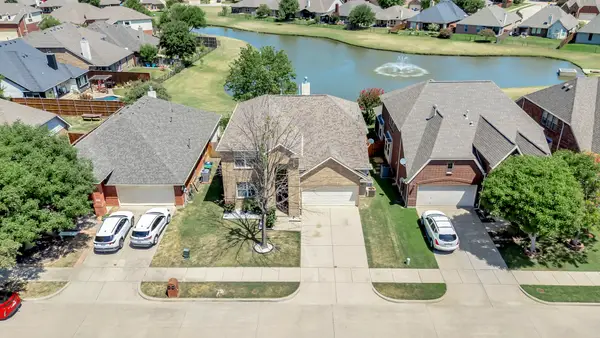 $487,900Active3 beds 3 baths2,341 sq. ft.
$487,900Active3 beds 3 baths2,341 sq. ft.5712 Meadowglen Drive, Denton, TX 76226
MLS# 21034550Listed by: NEW HOME DFW - New
 $424,900Active3 beds 2 baths1,743 sq. ft.
$424,900Active3 beds 2 baths1,743 sq. ft.1916 Winding Creek Way, Denton, TX 76208
MLS# 21034430Listed by: MONUMENT REALTY
