9713 Athens Drive, Denton, TX 76226
Local realty services provided by:Better Homes and Gardens Real Estate The Bell Group
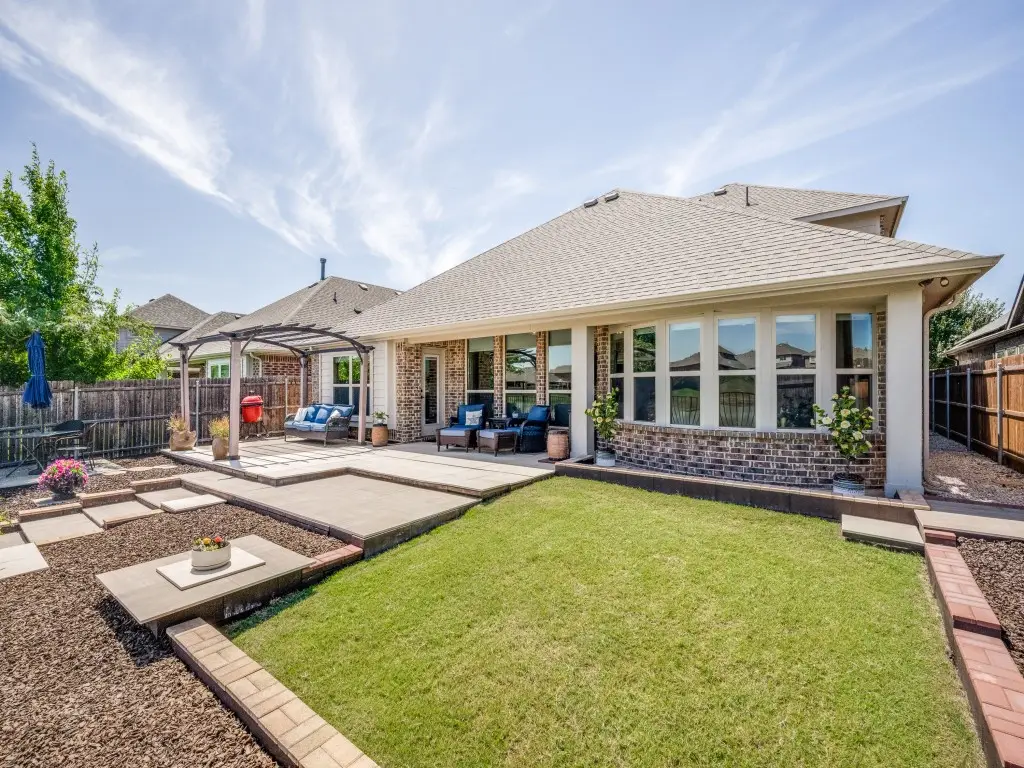
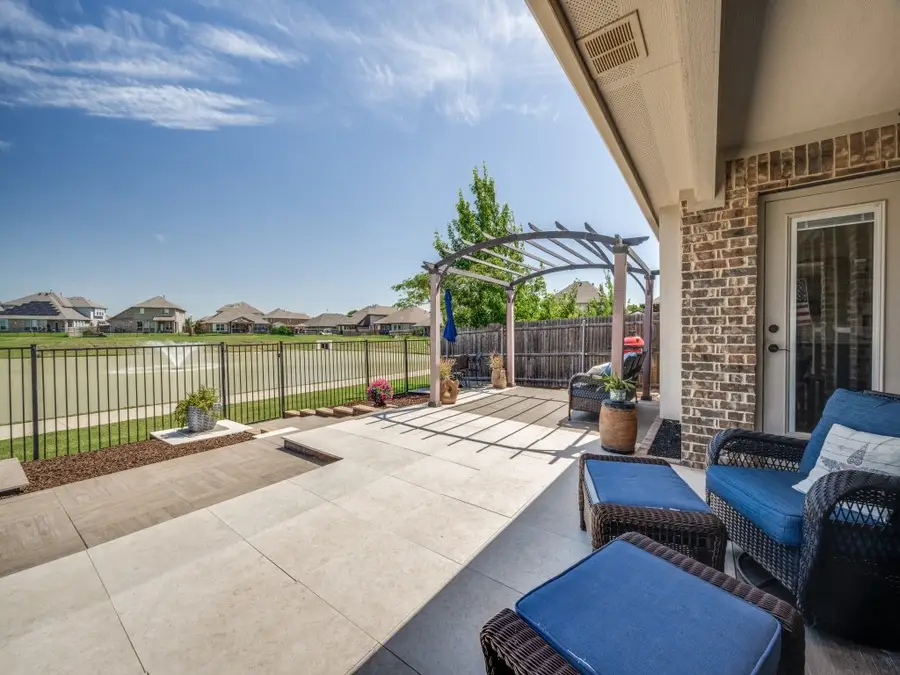

Listed by:carrah o'riley214-577-4442,214-577-4442
Office:ebby halliday realtors
MLS#:20995924
Source:GDAR
Price summary
- Price:$465,000
- Price per sq. ft.:$169.46
- Monthly HOA dues:$75
About this home
WATER VIEW WOW! This beautifully designed Bloomfield home offers a front-row seat to nature with breathtaking, panoramic views overlooking a serene pond—just beyond your own backyard gate. With unforgettable sunset views, this home offers a daily escape that feels like an absolute retreat! Unwind on the custom-designed hardscape patio, expertly crafted to showcase the view with multiple seating areas perfect for morning coffee, evening wine, or casual gatherings under the open sky. All backyard pots and plants convey with the home. Inside, the open-concept layout features 3 spacious bedrooms, a dedicated office with walk-in closet, and an inviting eat-in kitchen complete with a breakfast area and built-in coffee bar—ideal for slow mornings with water as your backdrop! Upstairs, a large game room, bar area, and full bath offer effortless entertaining with room for movie nights, game days, or guest space.
Smart home features include a Vivint security system with front and rear cameras, security doorbell, smart thermostat, and solar screens on all east and west windows to help keep utility costs down. Custom blinds add a stylish, tailored touch in the primary suite and living area. Located in a vibrant community with resort-style amenities including a pool, clubhouse, playground, jogging trails, bocce, and catch-and-release fishing just steps from your backyard, this home offers the perfect blend of comfort, style, and inspired outdoor living. Whether you're enjoying the tranquil view solo or entertaining friends, this home is your personal slice of waterfront paradise. More than a home—it’s a lifestyle retreat!
Contact an agent
Home facts
- Year built:2017
- Listing Id #:20995924
- Added:23 day(s) ago
- Updated:August 16, 2025 at 02:54 PM
Rooms and interior
- Bedrooms:3
- Total bathrooms:3
- Full bathrooms:3
- Living area:2,744 sq. ft.
Heating and cooling
- Cooling:Ceiling Fans, Central Air, Electric, Zoned
- Heating:Central, Natural Gas
Structure and exterior
- Roof:Composition
- Year built:2017
- Building area:2,744 sq. ft.
- Lot area:0.14 Acres
Schools
- High school:Guyer
- Middle school:Tom Harpool
- Elementary school:EP Rayzor
Finances and disclosures
- Price:$465,000
- Price per sq. ft.:$169.46
- Tax amount:$9,249
New listings near 9713 Athens Drive
- New
 $430,000Active3 beds 2 baths2,072 sq. ft.
$430,000Active3 beds 2 baths2,072 sq. ft.1569 Stanford Court, Denton, TX 76210
MLS# 21033876Listed by: WHITE LINE REALTY LLC - New
 $387,000Active4 beds 2 baths2,082 sq. ft.
$387,000Active4 beds 2 baths2,082 sq. ft.5801 Morrow Point Drive, Denton, TX 76226
MLS# 21032159Listed by: KELLER WILLIAMS REALTY - New
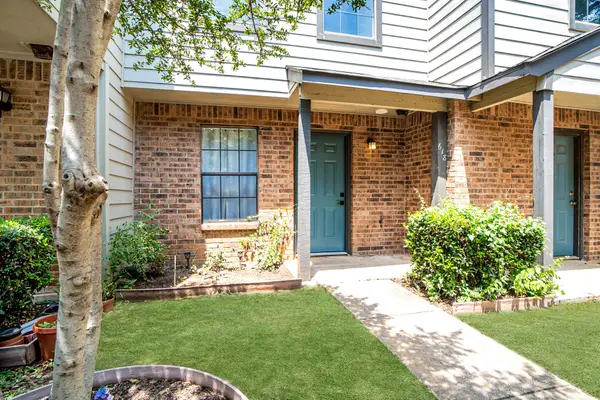 $250,000Active2 beds 2 baths930 sq. ft.
$250,000Active2 beds 2 baths930 sq. ft.618 W Collins Street, Denton, TX 76201
MLS# 21033837Listed by: ENGEL & VOELKERS DALLAS-FLMND - Open Sat, 11am to 1pmNew
 $240,000Active3 beds 2 baths1,210 sq. ft.
$240,000Active3 beds 2 baths1,210 sq. ft.3403 Huisache Street, Denton, TX 76209
MLS# 21031239Listed by: ABSOLUTE REALTY - New
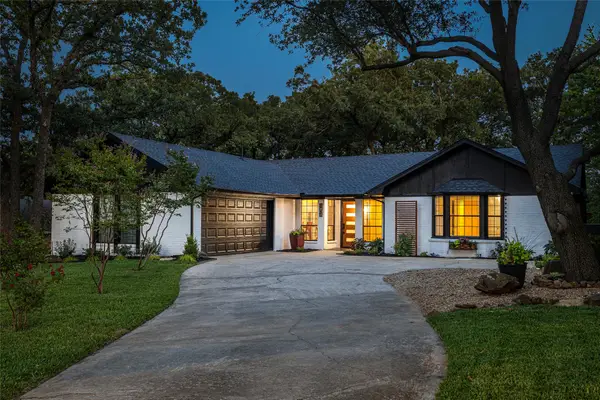 $395,000Active3 beds 2 baths1,850 sq. ft.
$395,000Active3 beds 2 baths1,850 sq. ft.1408 Angelina Bend Drive, Denton, TX 76205
MLS# 21033242Listed by: THE MARTINO GROUP - New
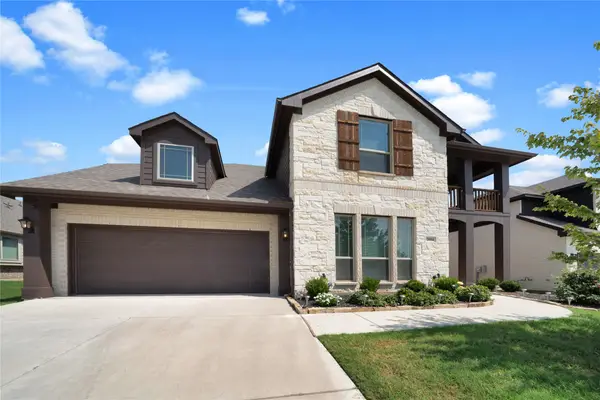 $592,000Active5 beds 3 baths3,430 sq. ft.
$592,000Active5 beds 3 baths3,430 sq. ft.2804 Creekhollow Court, Denton, TX 76226
MLS# 21033156Listed by: KELLER WILLIAMS FRISCO STARS - New
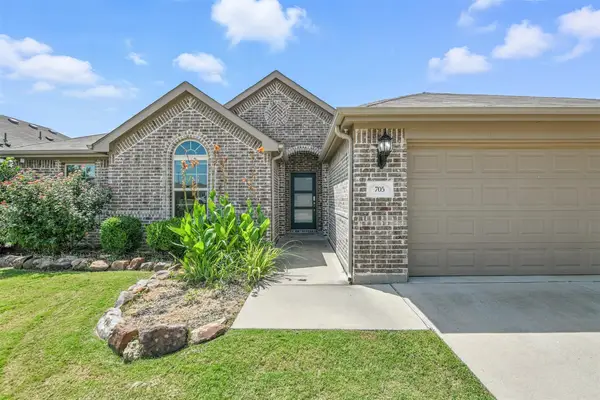 $428,000Active3 beds 2 baths2,009 sq. ft.
$428,000Active3 beds 2 baths2,009 sq. ft.705 Meadowedge Lane, Denton, TX 76207
MLS# 21033388Listed by: REPEAT REALTY, LLC - New
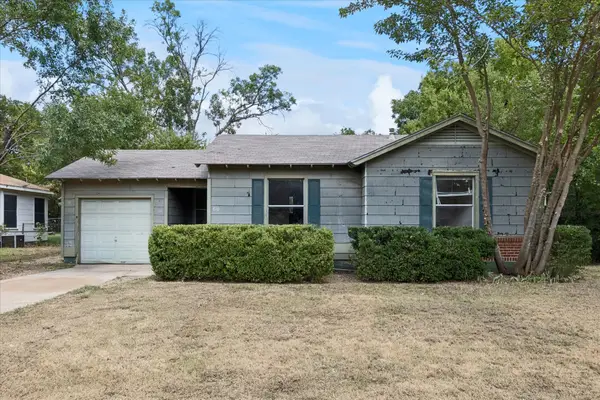 $162,250Active2 beds 1 baths806 sq. ft.
$162,250Active2 beds 1 baths806 sq. ft.810 Cordell Street, Denton, TX 76201
MLS# 21033109Listed by: EBBY HALLIDAY, REALTORS - New
 $234,520Active3 beds 2 baths1,144 sq. ft.
$234,520Active3 beds 2 baths1,144 sq. ft.3411 Bob O Link Lane, Denton, TX 76209
MLS# 21031998Listed by: LILY MOORE REALTY - New
 $229,330Active3 beds 2 baths1,176 sq. ft.
$229,330Active3 beds 2 baths1,176 sq. ft.3412 Bob O Link Lane, Denton, TX 76209
MLS# 21032085Listed by: LILY MOORE REALTY
