1128 Richard Pittmon Drive, Desoto, TX 75115
Local realty services provided by:Better Homes and Gardens Real Estate The Bell Group
Listed by:pamela young214-826-0316
Office:ebby halliday, realtors
MLS#:20987451
Source:GDAR
Price summary
- Price:$460,000
- Price per sq. ft.:$143.75
- Monthly HOA dues:$35.75
About this home
Price Improvement + Updates! Recent touch-up painting, and professional cleaning—this 4-bedroom, 3-bathroom home is ready for it’s next owner.
Inside this open-concept layout designed for both everyday living and entertaining. At the center of the home, the kitchen shines with built-in stainless steel appliances, custom cabinetry, granite countertops, and a spacious island that doubles as the perfect gathering spot. Rich wood floors flow seamlessly into the family room, where a striking stone fireplace with gas starter creates a warm focal point.
The main-level primary suite provides a private retreat with dual vanities, a soaking garden tub, separate shower, and a generous walk-in closet. A dedicated study and formal dining room add functionality and charm. Upstairs, flexible living continues with a media room, game room, private bedroom, and full bath.
Enjoy the outdoors on the covered patio—ideal for morning coffee or quiet evenings—and take advantage of the large storage shed in the backyard for added convenience. With fresh updates, flexible living spaces, and thoughtful design, this home is ready to welcome its next owner.
Contact an agent
Home facts
- Year built:2018
- Listing ID #:20987451
- Added:73 day(s) ago
- Updated:October 05, 2025 at 07:20 AM
Rooms and interior
- Bedrooms:4
- Total bathrooms:3
- Full bathrooms:3
- Living area:3,200 sq. ft.
Heating and cooling
- Cooling:Ceiling Fans, Central Air
- Heating:Central
Structure and exterior
- Roof:Composition
- Year built:2018
- Building area:3,200 sq. ft.
- Lot area:0.25 Acres
Schools
- High school:Desoto
- Middle school:Curtistene S Mccowan
- Elementary school:Moates
Finances and disclosures
- Price:$460,000
- Price per sq. ft.:$143.75
New listings near 1128 Richard Pittmon Drive
- Open Sun, 12 to 2pmNew
 $299,000Active4 beds 2 baths1,410 sq. ft.
$299,000Active4 beds 2 baths1,410 sq. ft.118 Evelyn Street, DeSoto, TX 75115
MLS# 21075811Listed by: RENDON REALTY, LLC - Open Sun, 1 to 3pmNew
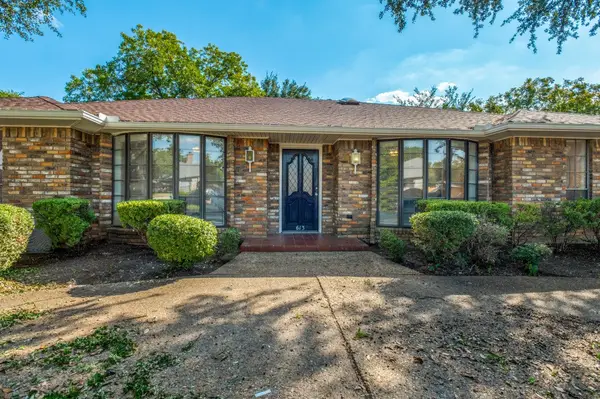 $369,000Active4 beds 3 baths2,498 sq. ft.
$369,000Active4 beds 3 baths2,498 sq. ft.613 Worley Glen Avenue, DeSoto, TX 75115
MLS# 21078220Listed by: INTEGRITY PLUS REALTY LLC - New
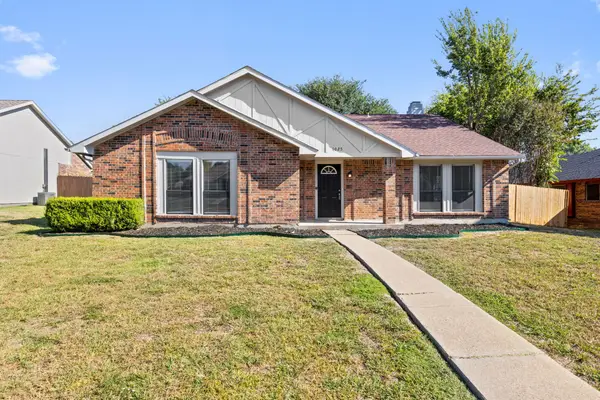 $295,000Active3 beds 2 baths1,872 sq. ft.
$295,000Active3 beds 2 baths1,872 sq. ft.1025 Opal Drive, DeSoto, TX 75115
MLS# 21061837Listed by: EXP REALTY, LLC - New
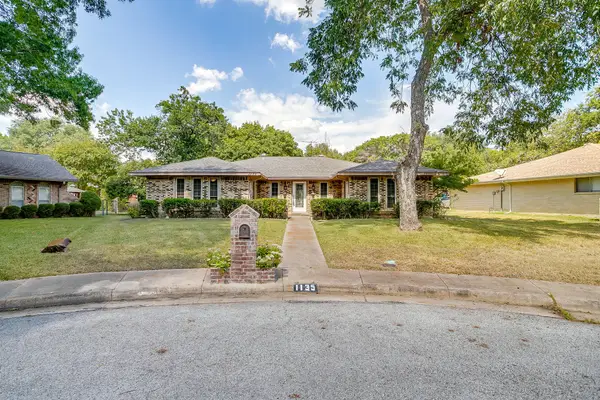 $329,000Active3 beds 2 baths2,055 sq. ft.
$329,000Active3 beds 2 baths2,055 sq. ft.1135 Joanna Circle, DeSoto, TX 75115
MLS# 21075807Listed by: KELLER WILLIAMS DALLAS MIDTOWN - Open Sat, 11am to 12pmNew
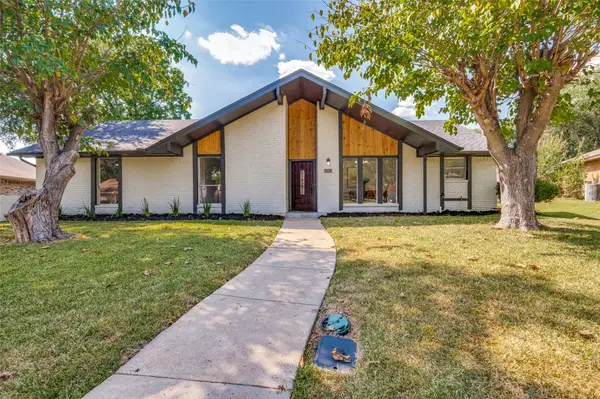 $319,000Active5 beds 3 baths2,510 sq. ft.
$319,000Active5 beds 3 baths2,510 sq. ft.1013 Briarwood Lane, DeSoto, TX 75115
MLS# 21077838Listed by: DHS REALTY - New
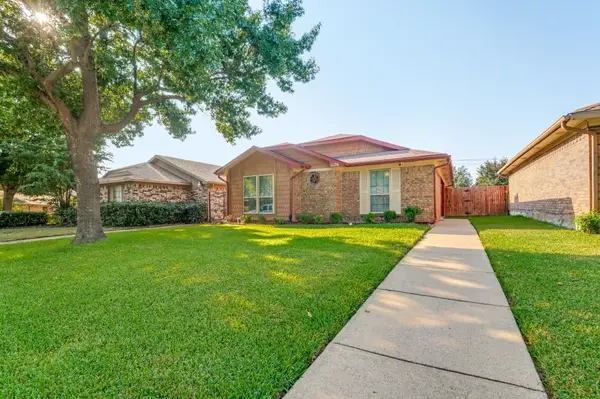 $294,900Active3 beds 2 baths1,482 sq. ft.
$294,900Active3 beds 2 baths1,482 sq. ft.1126 Hemlock Drive, DeSoto, TX 75115
MLS# 21077663Listed by: LISTING RESULTS, LLC - New
 $370,000Active4 beds 3 baths2,472 sq. ft.
$370,000Active4 beds 3 baths2,472 sq. ft.544 Missionary Ridge, DeSoto, TX 75115
MLS# 21069841Listed by: HOPKINS REALTY & ASSOC. LLC - New
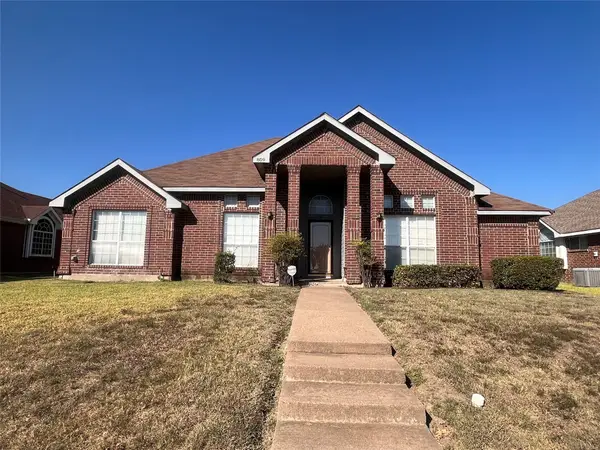 $280,000Active3 beds 2 baths1,795 sq. ft.
$280,000Active3 beds 2 baths1,795 sq. ft.809 Bridle Drive, DeSoto, TX 75115
MLS# 21074234Listed by: ANTHONY LONG REALTY - New
 $350,000Active4 beds 3 baths2,336 sq. ft.
$350,000Active4 beds 3 baths2,336 sq. ft.1313 S Westmoreland Road, DeSoto, TX 75115
MLS# 21012533Listed by: CENTURY 21 JUDGE FITE CO. - New
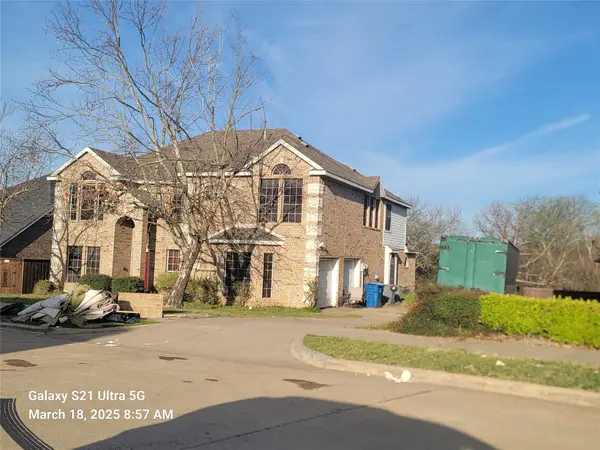 $395,000Active6 beds 4 baths3,870 sq. ft.
$395,000Active6 beds 4 baths3,870 sq. ft.417 Silver Creek Drive, DeSoto, TX 75115
MLS# 21071852Listed by: JOSEPH WALTER REALTY, LLC
