1135 Sawsawi, Desoto, TX 75115
Local realty services provided by:Better Homes and Gardens Real Estate Edwards & Associates
Listed by: carolyn davis214-535-1246
Office: davis properties and lending
MLS#:21059445
Source:GDAR
Price summary
- Price:$419,500
- Price per sq. ft.:$143.81
About this home
Hurry! Minor repairs needed. House sold As-Is. Don't miss out on this beautiful two-story home tucked away in a quiet, charming neighborhood with an outstanding floor plan. Open kitchen with updated matching appliances features granite countertops and a view of the spacious backyard and a sparkling pool. Plenty of parking for family and friends 2-car garage, 2-carport, and an extra-long parkway for 7 cars. Home features three living areas, two dining spaces, and one bedroom downstairs, and three bedrooms upstairs, and a loft overlooking downstairs. A detached bonus house in the backyard provides exceptional flexibility, ideal as a pool house, guest suite, private retreat, teen lounge, home office, or potential income-producing space. Conveniently located just 20 minutes from downtown Dallas and 30 minutes from DFW Airport, the home also offers easy access to nearby shopping and is just a few miles from the lake. Buyer is to verify measurements and features. Seller is ready to sell to a qualified buyer.
Contact an agent
Home facts
- Year built:1991
- Listing ID #:21059445
- Added:148 day(s) ago
- Updated:February 15, 2026 at 12:41 PM
Rooms and interior
- Bedrooms:4
- Total bathrooms:3
- Full bathrooms:2
- Half bathrooms:1
- Living area:2,917 sq. ft.
Heating and cooling
- Cooling:Ceiling Fans, Central Air, Electric
- Heating:Central, Natural Gas
Structure and exterior
- Roof:Composition
- Year built:1991
- Building area:2,917 sq. ft.
Schools
- High school:Duncanville
- Middle school:Reed
- Elementary school:Alexander
Finances and disclosures
- Price:$419,500
- Price per sq. ft.:$143.81
New listings near 1135 Sawsawi
- New
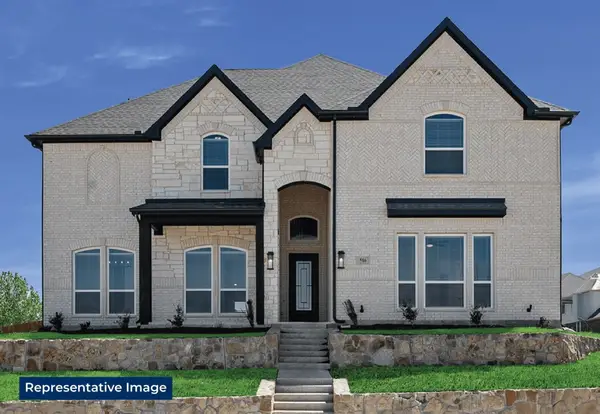 $828,592Active5 beds 4 baths4,315 sq. ft.
$828,592Active5 beds 4 baths4,315 sq. ft.424 Newpark Boulevard, DeSoto, TX 75115
MLS# 21180459Listed by: HOMESUSA.COM - New
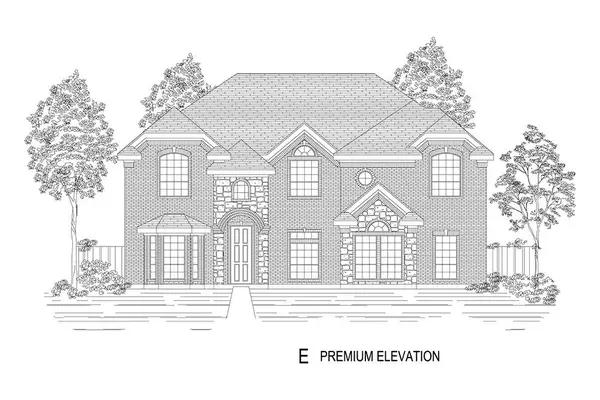 $767,980Active5 beds 4 baths3,896 sq. ft.
$767,980Active5 beds 4 baths3,896 sq. ft.520 Elias Street, DeSoto, TX 75115
MLS# 21180463Listed by: HOMESUSA.COM - New
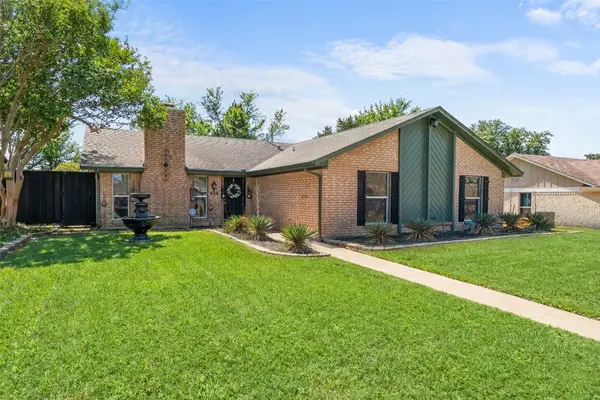 $349,000Active3 beds 2 baths2,110 sq. ft.
$349,000Active3 beds 2 baths2,110 sq. ft.508 Danny Drive, DeSoto, TX 75115
MLS# 21179265Listed by: CALL IT CLOSED REALTY - New
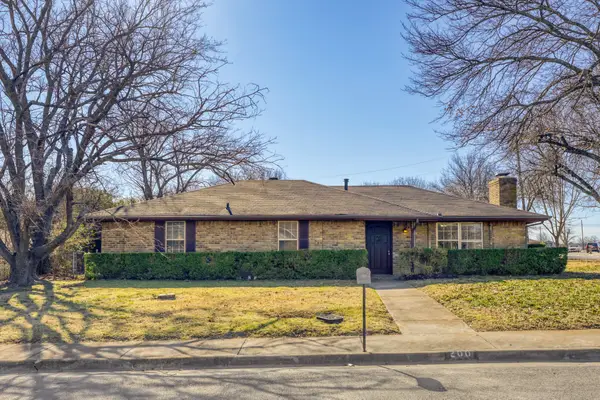 $260,000Active3 beds 2 baths1,800 sq. ft.
$260,000Active3 beds 2 baths1,800 sq. ft.200 Connie Drive, DeSoto, TX 75115
MLS# 21176715Listed by: KELLER WILLIAMS REALTY - New
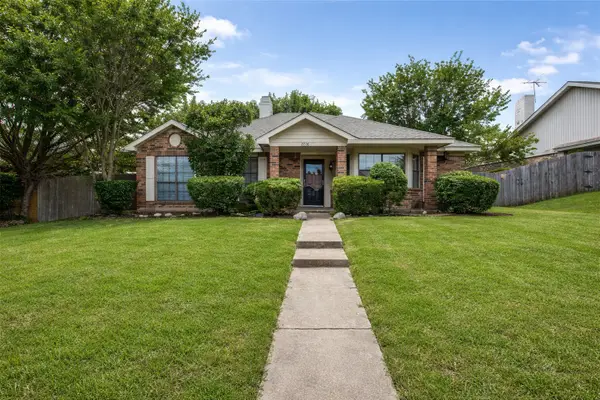 $310,000Active3 beds 2 baths1,730 sq. ft.
$310,000Active3 beds 2 baths1,730 sq. ft.1036 Twin Falls Drive, DeSoto, TX 75115
MLS# 21179639Listed by: EXP REALTY - New
 $230,000Active3 beds 2 baths1,427 sq. ft.
$230,000Active3 beds 2 baths1,427 sq. ft.1109 Hemlock Drive, DeSoto, TX 75115
MLS# 21177641Listed by: VISIONS REALTY & INVESTMENTS - New
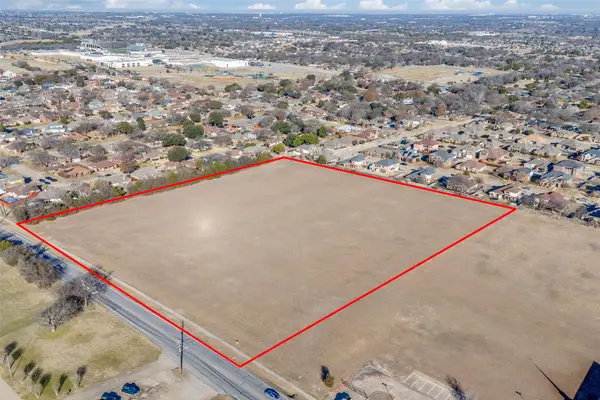 $1,400,000Active10 Acres
$1,400,000Active10 Acres221 W Parkerville Road, DeSoto, TX 75115
MLS# 21175405Listed by: COMPASS RE TEXAS, LLC. - Open Mon, 10am to 6pmNew
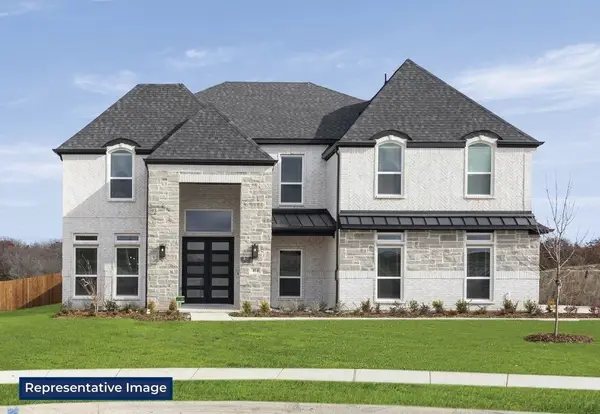 $785,686Active5 beds 4 baths3,978 sq. ft.
$785,686Active5 beds 4 baths3,978 sq. ft.411 Hidden Lakes Drive, DeSoto, TX 75115
MLS# 21175044Listed by: HOMESUSA.COM - New
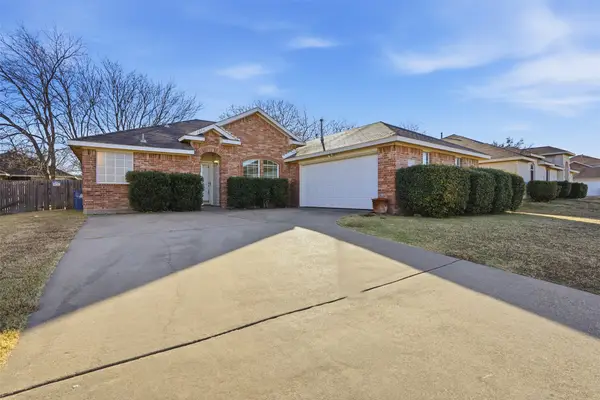 $279,900Active3 beds 2 baths1,709 sq. ft.
$279,900Active3 beds 2 baths1,709 sq. ft.1216 Rio Verde Drive, DeSoto, TX 75115
MLS# 21173209Listed by: READY REAL ESTATE LLC - New
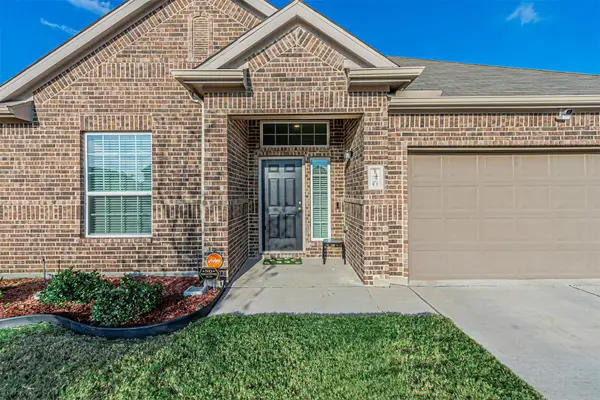 $370,000Active3 beds 2 baths2,007 sq. ft.
$370,000Active3 beds 2 baths2,007 sq. ft.1420 Inks Drive, DeSoto, TX 75115
MLS# 21170066Listed by: DANIELLE SCOTT, BROKER

