1205 Sylvia Street, Desoto, TX 75115
Local realty services provided by:Better Homes and Gardens Real Estate The Bell Group
Listed by:marsha ashlock817-288-5510
Office:visions realty & investments
MLS#:20821973
Source:GDAR
Price summary
- Price:$549,000
- Price per sq. ft.:$168.51
- Monthly HOA dues:$41.67
About this home
NEW! NEVER LIVED IN! Ready NOW! This exquisite residence offers 4 bedrooms, 3 baths, a Study with Glass French Doors, and an inviting open Family Room and Kitchen designed for modern living. The Formal Dining Room adds a touch of elegance, while the Family Room is the perfect gathering spot, featuring a stunning stone-to-ceiling fireplace with a cedar mantel that exudes warmth and charm. The Deluxe Kitchen is a chef's dream, boasting upgraded cabinetry, Quartz countertops, pot and pan drawers, a wood vent hood, and all-gas stainless steel appliances, including a microwave and oven tower. The spacious Primary Suite provides a private 300-square-foot retreat with a sitting area and a luxurious ensuite bath complete with a soaking tub and shower. Two additional bedrooms share a full bath across the home, and upstairs, you'll find a versatile Game Room, Media Room, Tech Center, and a generously sized bedroom. Enjoy outdoor living on the extended Covered Rear Patio overlooking a fully sodded yard with a sprinkler system and privacy fence, all situated on a desirable interior lot with a side entry for added convenience. Additional highlights include laminate wood flooring in common areas, an 8' custom front door, a tankless gas water heater, and a striking stone elevation for outstanding curb appeal. Visit Bloomfield at Trees Farm to experience this extraordinary home today!
Contact an agent
Home facts
- Year built:2024
- Listing ID #:20821973
- Added:255 day(s) ago
- Updated:October 03, 2025 at 11:31 AM
Rooms and interior
- Bedrooms:4
- Total bathrooms:3
- Full bathrooms:3
- Living area:3,258 sq. ft.
Heating and cooling
- Cooling:Ceiling Fans, Central Air, Gas, Zoned
- Heating:Central, Fireplaces, Natural Gas, Zoned
Structure and exterior
- Roof:Composition
- Year built:2024
- Building area:3,258 sq. ft.
- Lot area:0.25 Acres
Schools
- High school:Desoto
- Middle school:Curtistene S Mccowan
- Elementary school:Moates
Finances and disclosures
- Price:$549,000
- Price per sq. ft.:$168.51
New listings near 1205 Sylvia Street
- New
 $370,000Active4 beds 3 baths2,472 sq. ft.
$370,000Active4 beds 3 baths2,472 sq. ft.544 Missionary Ridge, DeSoto, TX 75115
MLS# 21069841Listed by: HOPKINS REALTY & ASSOC. LLC - New
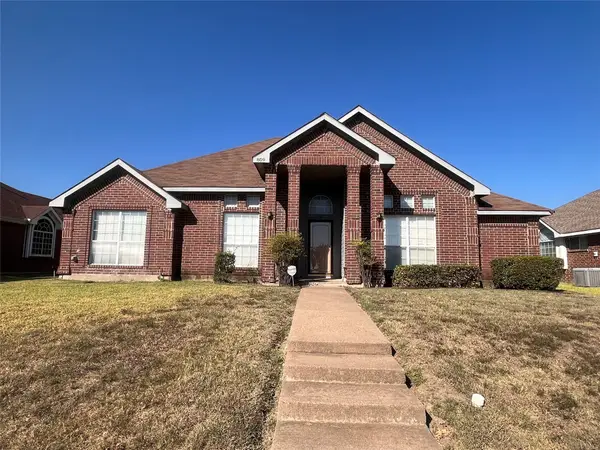 $280,000Active3 beds 2 baths1,795 sq. ft.
$280,000Active3 beds 2 baths1,795 sq. ft.809 Bridle Drive, DeSoto, TX 75115
MLS# 21074234Listed by: ANTHONY LONG REALTY - New
 $350,000Active4 beds 3 baths2,336 sq. ft.
$350,000Active4 beds 3 baths2,336 sq. ft.1313 S Westmoreland Road, DeSoto, TX 75115
MLS# 21012533Listed by: CENTURY 21 JUDGE FITE CO. - New
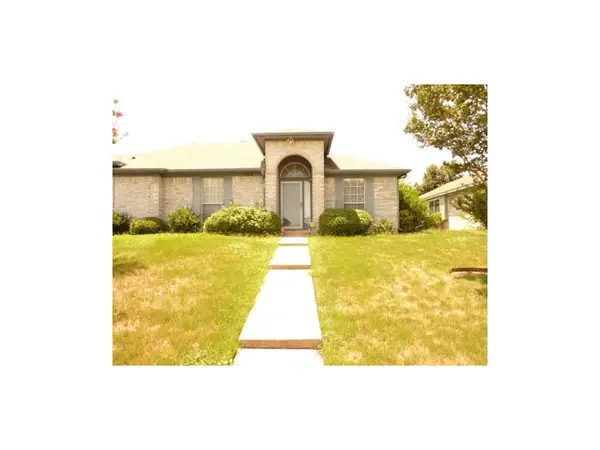 $258,000Active3 beds 2 baths1,639 sq. ft.
$258,000Active3 beds 2 baths1,639 sq. ft.1123 Went Wood Drive, DeSoto, TX 75115
MLS# 21072686Listed by: DONNA LASATER REAL ESTATE - New
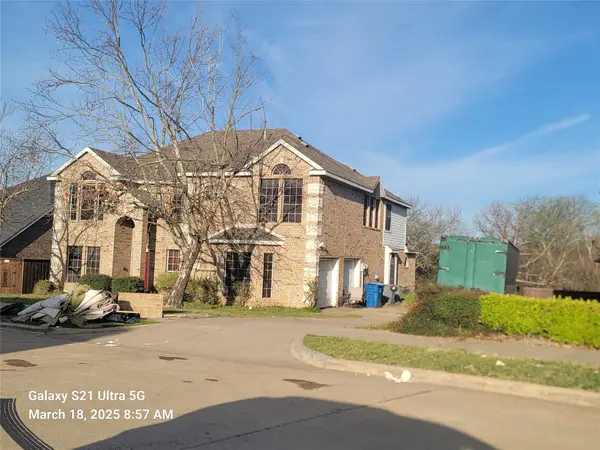 $395,000Active6 beds 4 baths3,870 sq. ft.
$395,000Active6 beds 4 baths3,870 sq. ft.417 Silver Creek Drive, DeSoto, TX 75115
MLS# 21071852Listed by: JOSEPH WALTER REALTY, LLC - New
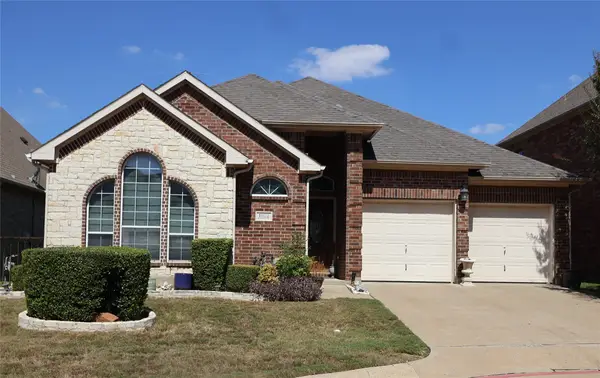 $310,000Active3 beds 2 baths1,832 sq. ft.
$310,000Active3 beds 2 baths1,832 sq. ft.1822 Masters Drive, DeSoto, TX 75115
MLS# 21071827Listed by: COMPASS RE TEXAS, LLC. - New
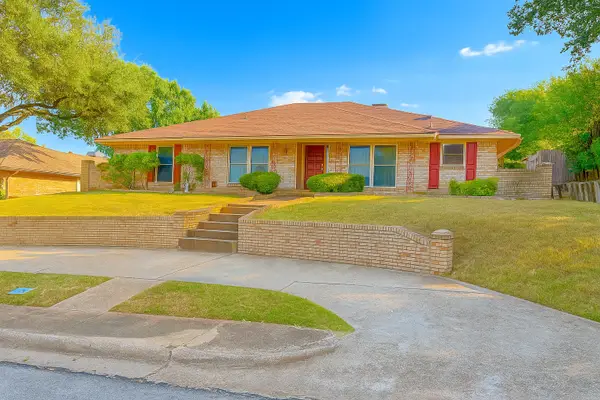 $279,000Active4 beds 2 baths2,387 sq. ft.
$279,000Active4 beds 2 baths2,387 sq. ft.906 Heather Knoll Drive, DeSoto, TX 75115
MLS# 21071838Listed by: DISTINCTION INTERNATIONAL PROP - New
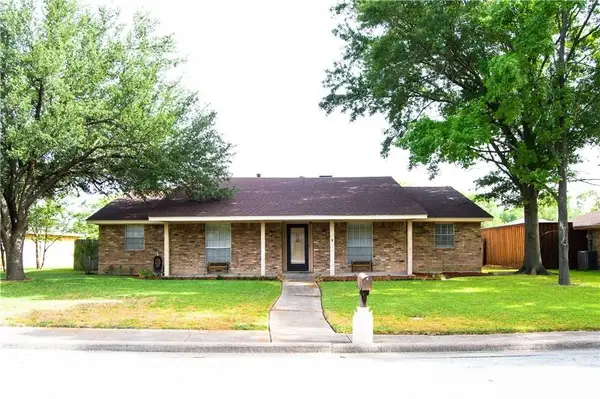 $315,000Active4 beds 3 baths2,044 sq. ft.
$315,000Active4 beds 3 baths2,044 sq. ft.416 Lisa Lane, DeSoto, TX 75115
MLS# 21068359Listed by: FATHOM REALTY - New
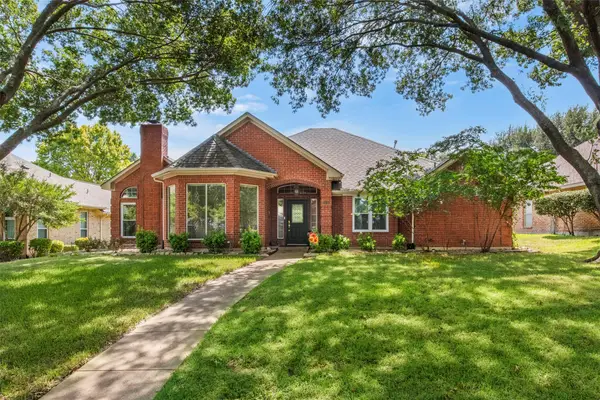 $410,000Active4 beds 3 baths2,590 sq. ft.
$410,000Active4 beds 3 baths2,590 sq. ft.1512 Nettleton Drive, DeSoto, TX 75115
MLS# 21071047Listed by: KELLER WILLIAMS REALTY BEST SW - New
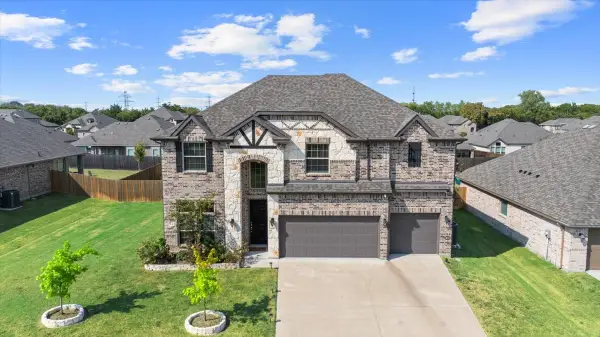 $600,000Active5 beds 4 baths3,683 sq. ft.
$600,000Active5 beds 4 baths3,683 sq. ft.625 Alaina Drive, DeSoto, TX 75115
MLS# 21064579Listed by: MONUMENT REALTY
