1343 Marble Canyon Drive, Desoto, TX 75115
Local realty services provided by:Better Homes and Gardens Real Estate Lindsey Realty
Listed by: mauro ahumada972-401-1400
Office: homesmart
MLS#:20912933
Source:GDAR
Price summary
- Price:$359,900
- Price per sq. ft.:$159.11
About this home
Step into this beautifully remodeled gem nestled on over a quarter-acre lot in the heart of DeSoto. This spacious home boasts 3 bedrooms, 2.5 bathrooms, and plenty of room to live, relax, and entertain. Inside, you'll find two inviting living areas and two dining spaces, perfect for both cozy nights in and hosting guests. Soaring vaulted ceilings and newly installed flooring add a modern, airy feel throughout the home. The remodeled bathrooms feature elegant tile work, with the primary bath showcasing a luxurious freestanding tub, separate shower, and a spacious walk-in closet. The kitchen is a chef’s delight, complete with brand-new appliances, sparkling white quartz countertops, and sleek new cabinetry. A dramatic black tile fireplace serves as a striking focal point in the main living area, sure to catch everyone's attention. Step outside to enjoy the expansive backyard, complete with a pergola—ideal for outdoor gatherings and relaxing under the Texas sky. Conveniently located near I-20 and I-35, commuting is a breeze while you enjoy the peace of suburban living. Don’t miss this stunning blend of comfort, style, and location—schedule your showing today!
Contact an agent
Home facts
- Year built:1983
- Listing ID #:20912933
- Added:253 day(s) ago
- Updated:January 02, 2026 at 12:35 PM
Rooms and interior
- Bedrooms:3
- Total bathrooms:3
- Full bathrooms:2
- Half bathrooms:1
- Living area:2,262 sq. ft.
Heating and cooling
- Cooling:Ceiling Fans, Central Air, Electric
- Heating:Central, Fireplaces, Natural Gas
Structure and exterior
- Roof:Composition
- Year built:1983
- Building area:2,262 sq. ft.
- Lot area:0.3 Acres
Schools
- High school:Desoto
- Middle school:Desoto West
- Elementary school:The Meadows
Finances and disclosures
- Price:$359,900
- Price per sq. ft.:$159.11
- Tax amount:$7,273
New listings near 1343 Marble Canyon Drive
- New
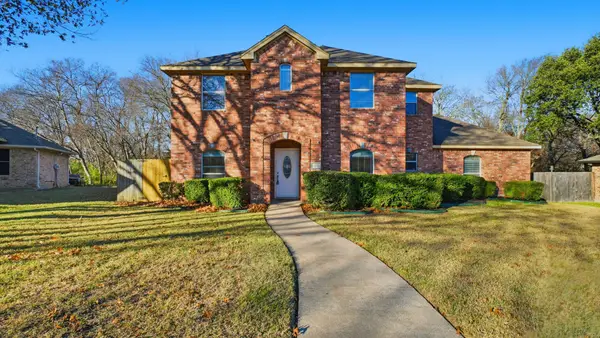 $290,900Active4 beds 2 baths2,336 sq. ft.
$290,900Active4 beds 2 baths2,336 sq. ft.408 Channel View Court, DeSoto, TX 75115
MLS# 21141103Listed by: MAINSTAY BROKERAGE LLC - New
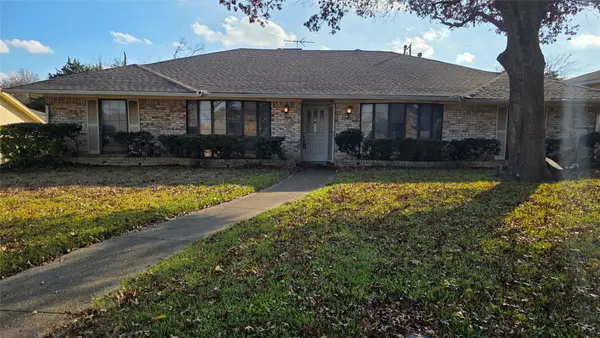 $235,000Active3 beds 2 baths2,142 sq. ft.
$235,000Active3 beds 2 baths2,142 sq. ft.604 The Meadows Parkway, DeSoto, TX 75115
MLS# 21137699Listed by: REAL BROKER, LLC - New
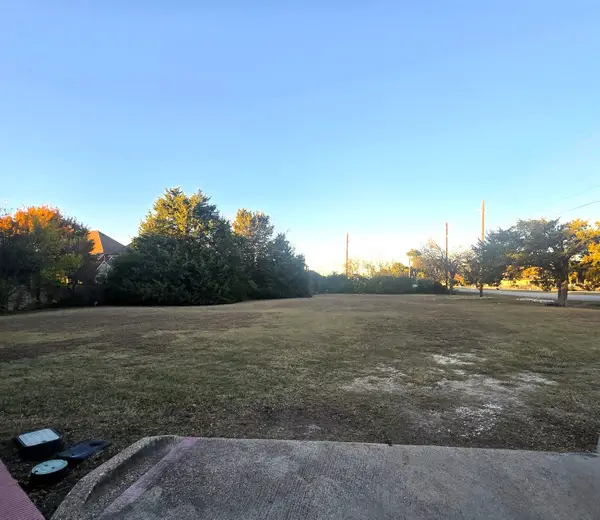 $250,000Active0.52 Acres
$250,000Active0.52 Acres1700 N Westmoreland Road, DeSoto, TX 75115
MLS# 21136753Listed by: EPIQ PROPERTIES - New
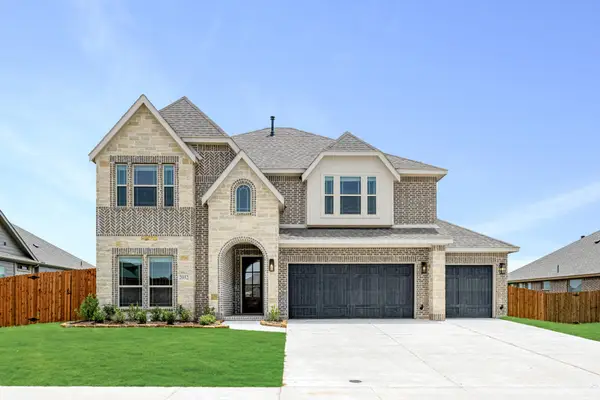 $565,367Active5 beds 4 baths3,558 sq. ft.
$565,367Active5 beds 4 baths3,558 sq. ft.2032 Picnic Creek, DeSoto, TX 75115
MLS# 21137273Listed by: VISIONS REALTY & INVESTMENTS - New
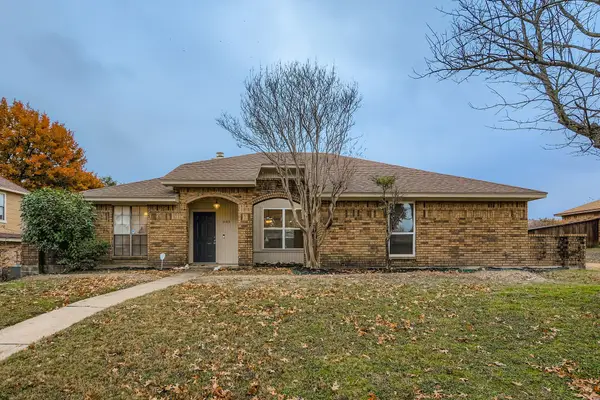 $270,000Active3 beds 2 baths1,764 sq. ft.
$270,000Active3 beds 2 baths1,764 sq. ft.943 Aspen Drive, DeSoto, TX 75115
MLS# 21118510Listed by: KELLER WILLIAMS REALTY - New
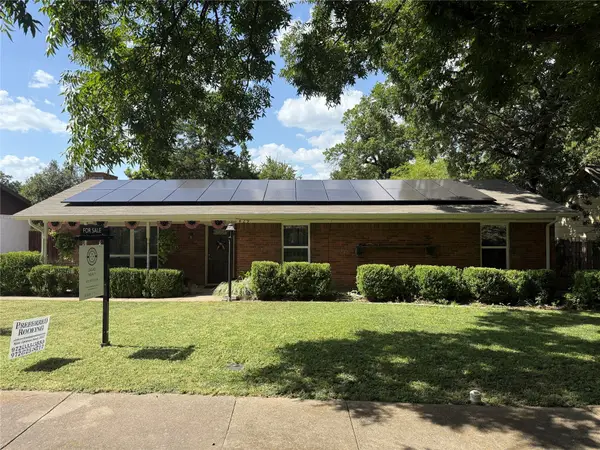 $240,000Active3 beds 2 baths1,564 sq. ft.
$240,000Active3 beds 2 baths1,564 sq. ft.429 Ten Mile Drive, DeSoto, TX 75115
MLS# 20999757Listed by: BRAY REAL ESTATE-COLLEYVILLE - New
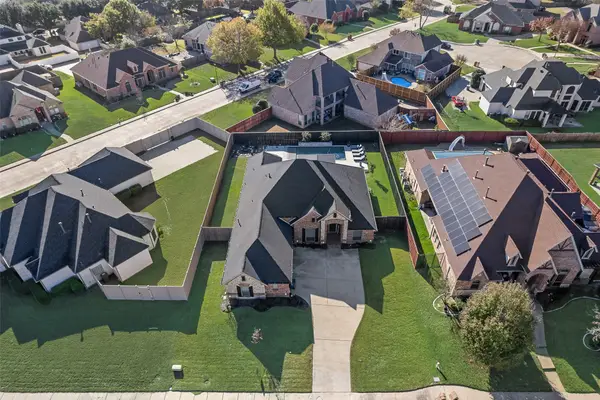 $539,000Active4 beds 3 baths2,520 sq. ft.
$539,000Active4 beds 3 baths2,520 sq. ft.1404 Mossy Ridge, DeSoto, TX 75115
MLS# 21136518Listed by: CREEKVIEW REALTY 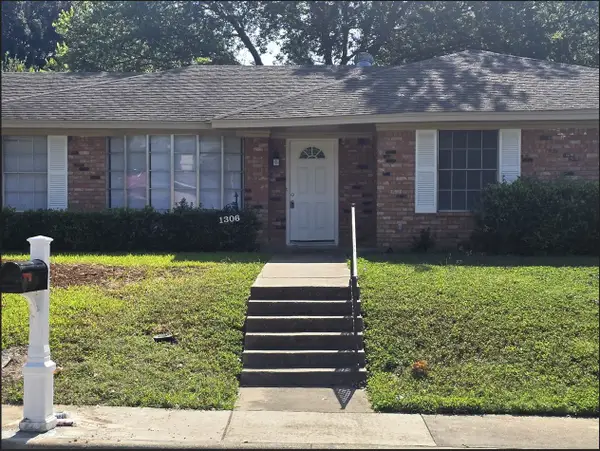 $265,000Active3 beds 2 baths1,422 sq. ft.
$265,000Active3 beds 2 baths1,422 sq. ft.1306 Holt Avenue, DeSoto, TX 75115
MLS# 21136814Listed by: EXP REALTY, LLC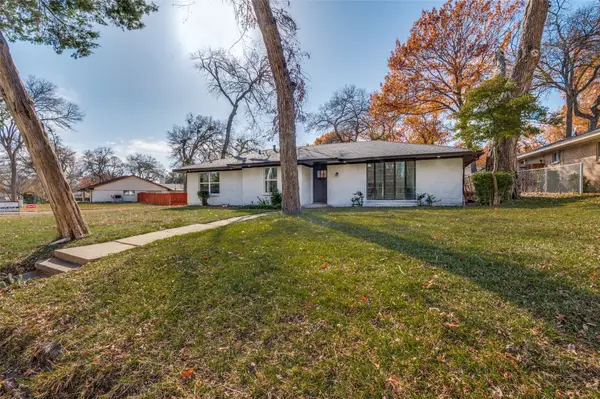 $375,000Active4 beds 3 baths1,865 sq. ft.
$375,000Active4 beds 3 baths1,865 sq. ft.1241 Springbrook Drive, DeSoto, TX 75115
MLS# 21136514Listed by: ULTIMA REAL ESTATE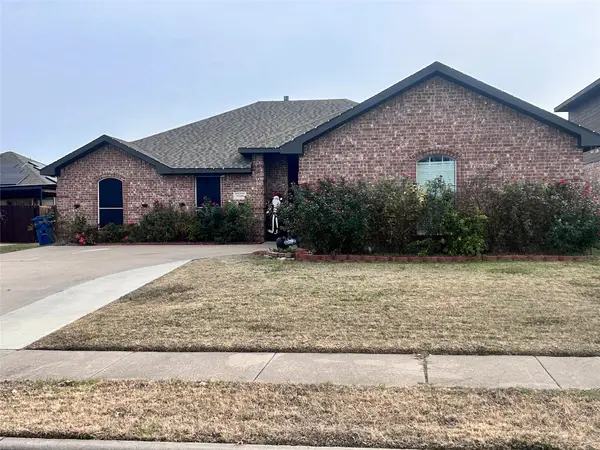 $315,000Active4 beds 3 baths1,842 sq. ft.
$315,000Active4 beds 3 baths1,842 sq. ft.1216 Rio Vista Drive, DeSoto, TX 75115
MLS# 21135079Listed by: MERSAES REAL ESTATE, INC.
