1909 Comanche Drive, Desoto, TX 75115
Local realty services provided by:Better Homes and Gardens Real Estate Lindsey Realty
Upcoming open houses
- Tue, Nov 1810:00 am - 06:00 pm
- Wed, Nov 1910:00 am - 06:00 pm
- Thu, Nov 2010:00 am - 06:00 pm
Listed by: ashlee mcghee469-835-9060
Office: keller williams realty dpr
MLS#:20939669
Source:GDAR
Price summary
- Price:$579,490
- Price per sq. ft.:$173.24
- Monthly HOA dues:$4.17
About this home
Discover this stunning new construction by Lillian Homes in the highly desirable Ten Mile Creek Estates community in DeSoto! The Carlyle floor plan is a beautifully crafted two-story home offering 4 bedrooms, 3 bathrooms, a private study, formal dining room, and a 2-car garage—all wrapped in exceptional curb appeal. Step inside to a soaring 26-foot foyer that makes a striking first impression and sets the tone for the elegant design throughout. The open-concept layout features high ceilings and a thoughtfully designed flow, with a spacious kitchen at the heart of the home. Enjoy quartz countertops, a center island, double oven, and a cozy breakfast nook that seamlessly connects to the living room. A wall of windows fills the space with natural light and offers views of the covered patio and grassy backyard—perfect for relaxation or entertaining. The private study provides a quiet retreat for a home office, creative space, or guest room. The primary suite is a true sanctuary, featuring a spa-inspired ensuite bath with dual sinks, an oversized walk-in shower, linen and water closets, and a spacious walk-in closet. With a split-bedroom layout, this home offers privacy and comfort for all. One additional bedroom is located on the main level, ideal for guests or family, while two more bedrooms upstairs share a full bath and offer flexibility for growing needs. The large utility room provides space for optional cabinets and additional storage. Built for modern living, every Lillian Custom Home includes energy-efficient features, spray foam insulation, and a smart home system for added convenience. Come experience exceptional design, quality, and comfort in a home that truly has it all! Ask about our Hometown Heroes Incentive!
Contact an agent
Home facts
- Year built:2025
- Listing ID #:20939669
- Added:184 day(s) ago
- Updated:November 17, 2025 at 04:43 PM
Rooms and interior
- Bedrooms:4
- Total bathrooms:3
- Full bathrooms:3
- Living area:3,345 sq. ft.
Heating and cooling
- Cooling:Ceiling Fans, Central Air
- Heating:Central, Electric
Structure and exterior
- Roof:Composition
- Year built:2025
- Building area:3,345 sq. ft.
- Lot area:0.28 Acres
Schools
- High school:Duncanville
- Middle school:Reed
- Elementary school:Alexander
Finances and disclosures
- Price:$579,490
- Price per sq. ft.:$173.24
- Tax amount:$1,673
New listings near 1909 Comanche Drive
- New
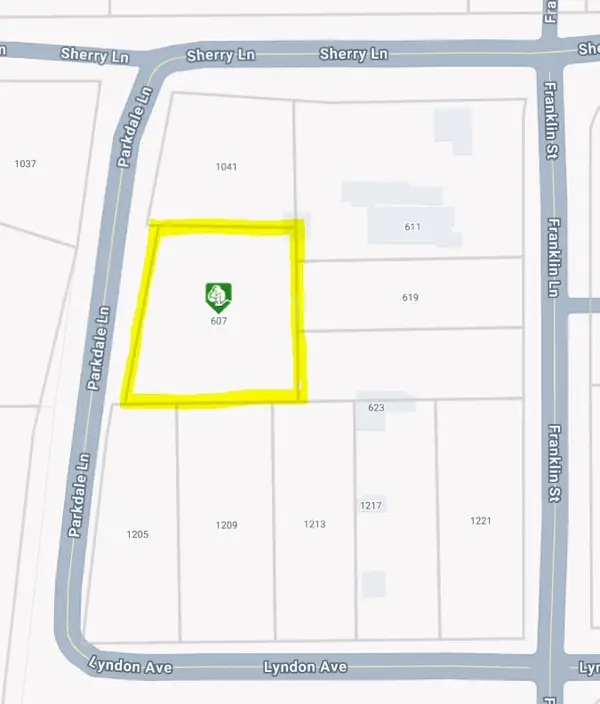 $120,000Active0.35 Acres
$120,000Active0.35 Acres607 Parkdale Lane, DeSoto, TX 75115
MLS# 21113656Listed by: PURE REAL ESTATE - New
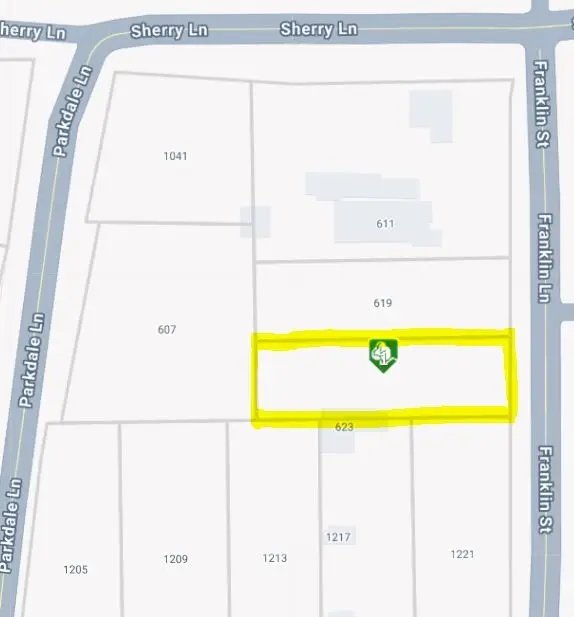 $120,000Active0.28 Acres
$120,000Active0.28 Acres623 Franklin Street, DeSoto, TX 75115
MLS# 21113630Listed by: PURE REAL ESTATE - New
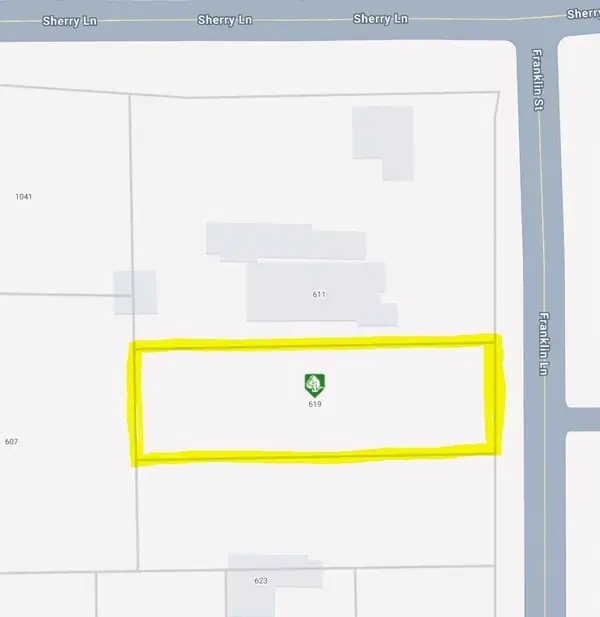 $120,000Active0.28 Acres
$120,000Active0.28 Acres619 Franklin Street, DeSoto, TX 75115
MLS# 21113621Listed by: PURE REAL ESTATE - New
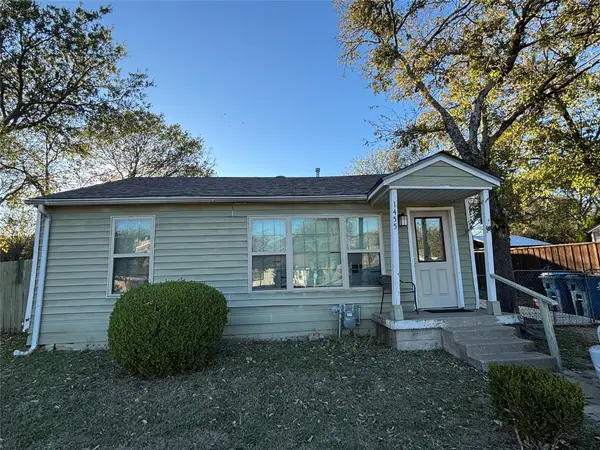 $150,000Active3 beds 2 baths900 sq. ft.
$150,000Active3 beds 2 baths900 sq. ft.1455 Honor Drive, DeSoto, TX 75115
MLS# 21111248Listed by: MONUMENT REALTY - New
 $425,000Active6 beds 4 baths3,806 sq. ft.
$425,000Active6 beds 4 baths3,806 sq. ft.212 Crystal Lake Drive, DeSoto, TX 75115
MLS# 21096500Listed by: RE/MAX DFW ASSOCIATES - New
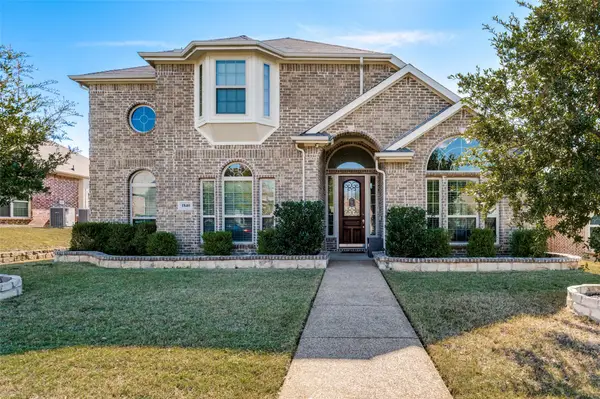 $469,000Active4 beds 3 baths2,786 sq. ft.
$469,000Active4 beds 3 baths2,786 sq. ft.1840 River Run Drive, DeSoto, TX 75115
MLS# 21105486Listed by: COREY SIMPSON & ASSOCIATES - New
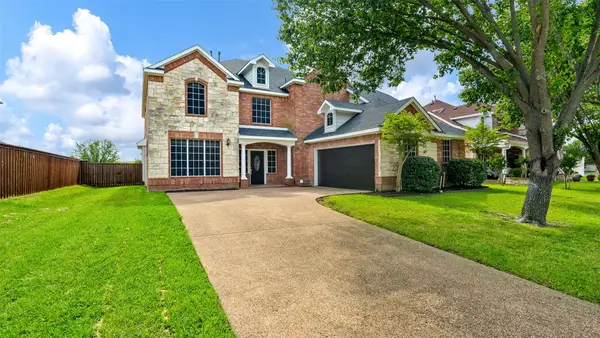 $374,900Active5 beds 5 baths4,246 sq. ft.
$374,900Active5 beds 5 baths4,246 sq. ft.508 Lilac Lane, DeSoto, TX 75115
MLS# 21105576Listed by: KELLER WILLIAMS ROCKWALL - New
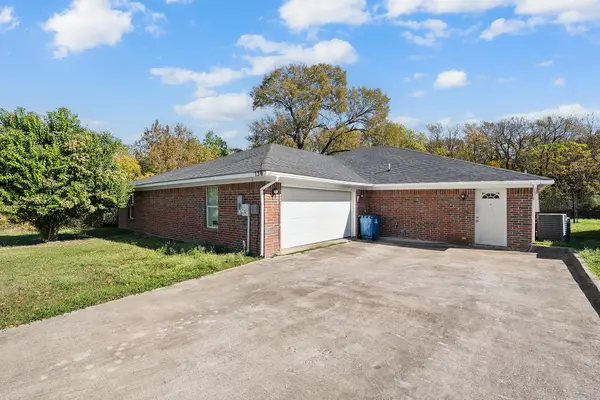 $378,000Active6 beds 4 baths4,032 sq. ft.
$378,000Active6 beds 4 baths4,032 sq. ft.136 N Polk Street, DeSoto, TX 75116
MLS# 21112018Listed by: MERSAES REAL ESTATE, INC. - New
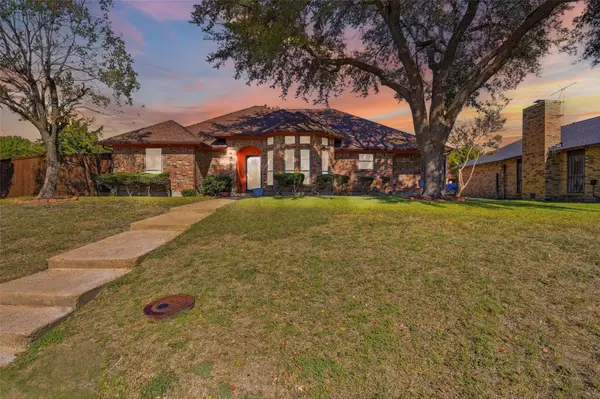 $299,990Active3 beds 2 baths1,567 sq. ft.
$299,990Active3 beds 2 baths1,567 sq. ft.813 Timberline Court, DeSoto, TX 75115
MLS# 21111999Listed by: REALTY OF AMERICA, LLC - New
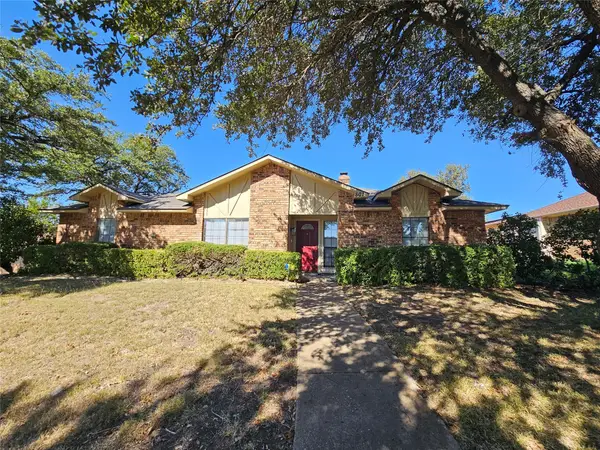 $354,997Active4 beds 2 baths2,533 sq. ft.
$354,997Active4 beds 2 baths2,533 sq. ft.801 Wood Glen, DeSoto, TX 75115
MLS# 21089225Listed by: JOGIP PROPERTY MANAGEMENT
