2014 Mammoth Drive, Desoto, TX 75115
Local realty services provided by:Better Homes and Gardens Real Estate Lindsey Realty
Listed by: marsha ashlock817-288-5510
Office: visions realty & investments
MLS#:21030889
Source:GDAR
Price summary
- Price:$498,399
- Price per sq. ft.:$221.51
- Monthly HOA dues:$22.08
About this home
NEVER LIVED IN BEFORE! Ready for Move-In! This brand-new, never-lived-in Rockcress plan delivers the perfect balance of style, comfort, and function in a single-story layout with 4 bedrooms and 3 full baths, including a luxurious Primary Suite and a Guest Room with its own private bath. From the moment you pull up, the exterior’s blend of brick and stone, highlighted with intricate herringbone accents and charming gables, sets an inviting tone. Inside, the open-concept design flows effortlessly, anchored by a Deluxe Kitchen that’s as beautiful as it is functional—featuring upgraded stainless steel appliances built into the cabinetry, a Double Oven, a wood vent hood, pot-and-pan drawers, a pull-out trash bin, and a large central island for prep, serving, or casual meals. Both the kitchen and baths showcase upgraded quartz countertops, pairing perfectly with the warmth of the upgraded wood floors that run through the main living spaces. The Primary Suite offers a true retreat with a spa-like ensuite bath and a walk-in closet, while the secondary bedrooms are generously sized and thoughtfully placed for privacy. The family room is bright and welcoming, opening to a shaded covered patio where you can relax and enjoy your fully sodded, landscaped backyard. With a 2-car garage, thoughtful storage, and curb appeal that will make you proud to come home every day, this Rockcress is more than just a house—it’s a lifestyle upgrade. See it today at Bloomfield Homes in Homestead at Daniel Farms.
Contact an agent
Home facts
- Year built:2025
- Listing ID #:21030889
- Added:141 day(s) ago
- Updated:January 02, 2026 at 08:26 AM
Rooms and interior
- Bedrooms:4
- Total bathrooms:3
- Full bathrooms:3
- Living area:2,250 sq. ft.
Heating and cooling
- Cooling:Ceiling Fans, Central Air, Electric
- Heating:Central, Fireplaces, Natural Gas
Structure and exterior
- Roof:Composition
- Year built:2025
- Building area:2,250 sq. ft.
- Lot area:0.16 Acres
Schools
- High school:Duncanville
- Middle school:Reed
- Elementary school:Alexander
Finances and disclosures
- Price:$498,399
- Price per sq. ft.:$221.51
New listings near 2014 Mammoth Drive
- New
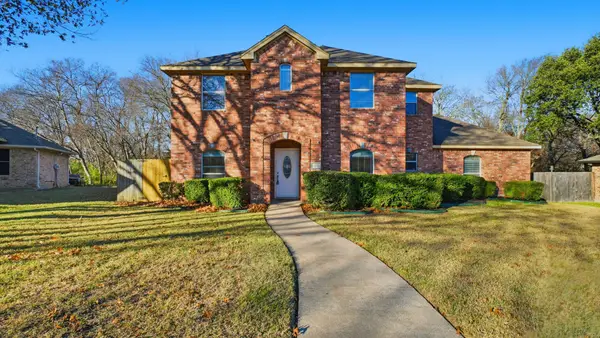 $290,900Active4 beds 2 baths2,336 sq. ft.
$290,900Active4 beds 2 baths2,336 sq. ft.408 Channel View Court, DeSoto, TX 75115
MLS# 21141103Listed by: MAINSTAY BROKERAGE LLC - New
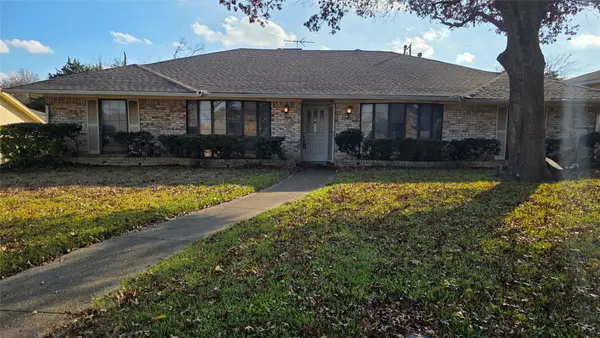 $235,000Active3 beds 2 baths2,142 sq. ft.
$235,000Active3 beds 2 baths2,142 sq. ft.604 The Meadows Parkway, DeSoto, TX 75115
MLS# 21137699Listed by: REAL BROKER, LLC - New
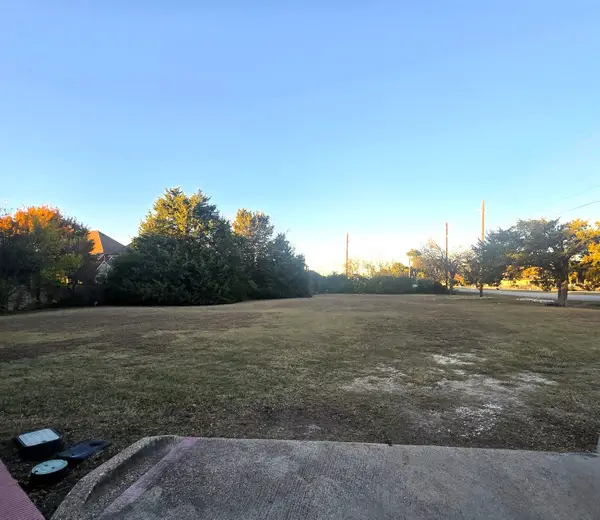 $250,000Active0.52 Acres
$250,000Active0.52 Acres1700 N Westmoreland Road, DeSoto, TX 75115
MLS# 21136753Listed by: EPIQ PROPERTIES - New
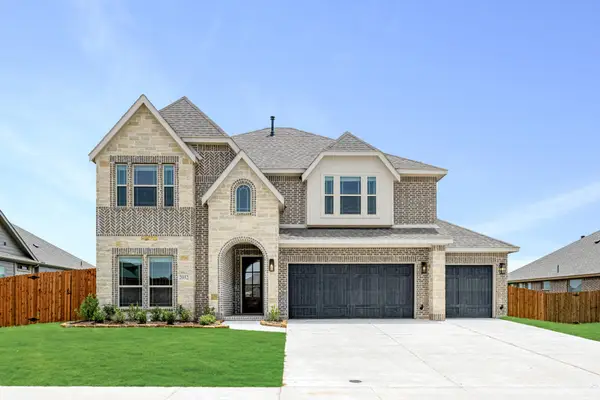 $565,367Active5 beds 4 baths3,558 sq. ft.
$565,367Active5 beds 4 baths3,558 sq. ft.2032 Picnic Creek, DeSoto, TX 75115
MLS# 21137273Listed by: VISIONS REALTY & INVESTMENTS - New
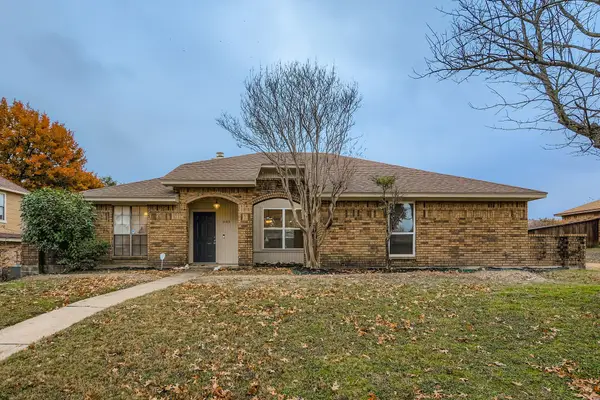 $270,000Active3 beds 2 baths1,764 sq. ft.
$270,000Active3 beds 2 baths1,764 sq. ft.943 Aspen Drive, DeSoto, TX 75115
MLS# 21118510Listed by: KELLER WILLIAMS REALTY - New
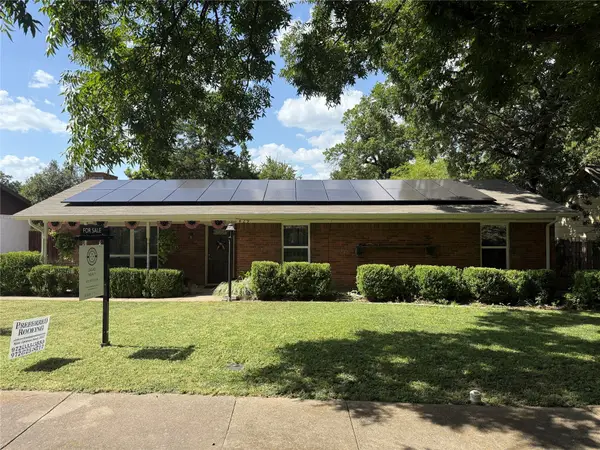 $240,000Active3 beds 2 baths1,564 sq. ft.
$240,000Active3 beds 2 baths1,564 sq. ft.429 Ten Mile Drive, DeSoto, TX 75115
MLS# 20999757Listed by: BRAY REAL ESTATE-COLLEYVILLE - New
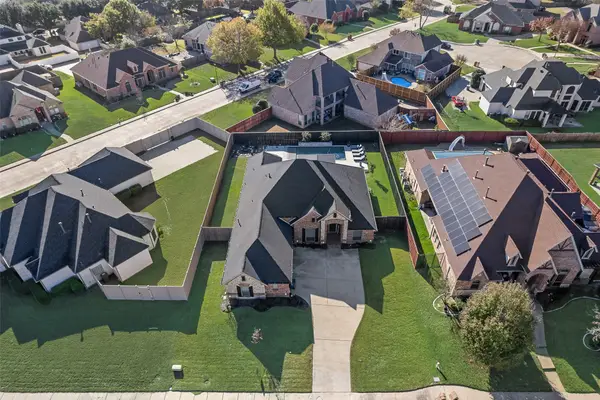 $539,000Active4 beds 3 baths2,520 sq. ft.
$539,000Active4 beds 3 baths2,520 sq. ft.1404 Mossy Ridge, DeSoto, TX 75115
MLS# 21136518Listed by: CREEKVIEW REALTY 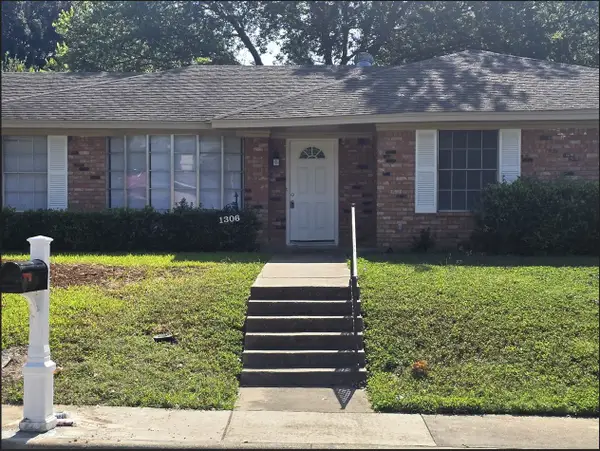 $265,000Active3 beds 2 baths1,422 sq. ft.
$265,000Active3 beds 2 baths1,422 sq. ft.1306 Holt Avenue, DeSoto, TX 75115
MLS# 21136814Listed by: EXP REALTY, LLC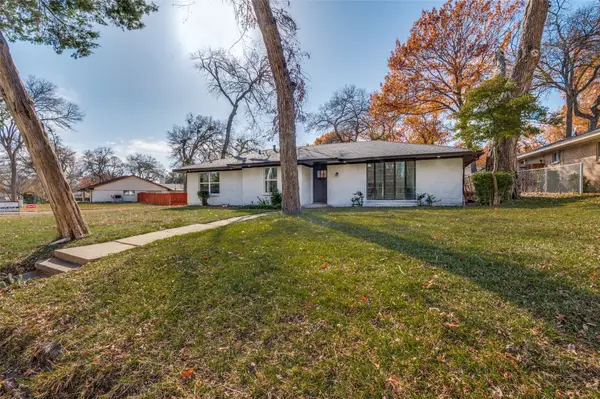 $375,000Active4 beds 3 baths1,865 sq. ft.
$375,000Active4 beds 3 baths1,865 sq. ft.1241 Springbrook Drive, DeSoto, TX 75115
MLS# 21136514Listed by: ULTIMA REAL ESTATE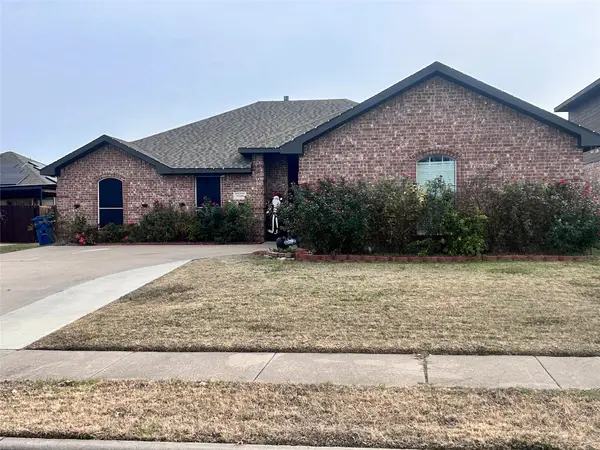 $315,000Active4 beds 3 baths1,842 sq. ft.
$315,000Active4 beds 3 baths1,842 sq. ft.1216 Rio Vista Drive, DeSoto, TX 75115
MLS# 21135079Listed by: MERSAES REAL ESTATE, INC.
