2034 Cascades Court, Desoto, TX 75115
Local realty services provided by:Better Homes and Gardens Real Estate Lindsey Realty
Listed by: marsha ashlock817-288-5510
Office: visions realty & investments
MLS#:21034416
Source:GDAR
Price summary
- Price:$528,000
- Price per sq. ft.:$149.7
- Monthly HOA dues:$22.08
About this home
*Contact Community Manager for incentives!* NEW! NEVER LIVED IN. Quick Close Available! Bloomfield's Bellflower floor plan unveils a spacious two-story haven, exquisitely designed with 4 bedrooms, 3.5 baths, and a wealth of luxurious features. Set on a coveted corner lot at the end of a cul-de-sac! Grand entrance through a custom 8' Front Door, followed by an open-concept layout graced by a soaring two-story ceiling and a ledgestone-to-ceiling fireplace with a modern wood mantel. More contemporary design at the Deluxe Gourmet Kitchen, like white Shaker cabinets, quartz countertops, double ovens, a gas cooktop, glazed tile backsplash, deep cookware drawers, and an extra-large pantry. Wood floors extend throughout the common areas downstairs AND into the Primary! A thoughtfully crafted floor plan offers a Formal Dining Room open to the Family, an upstairs Game Room with a half wall overlook, and a large front Study through stately 8' French doors. Great bedroom options with each having direct bath access - a Junior Suite on the first floor and 2 secondary bedrooms upstairs sharing a Jack-and-Jill bath! The Primary Suite on the first floor is placed away from other rooms, with dual doors inviting you to retreat. The bath has individual vanities topped with quartz and our upgraded, enlarged shower option that will make every day feel like a stay at the Marriott! And the huge closet has a second exit into the laundry room. Other highlights include built-in storage, tankless water heater, exterior uplighting, and 2-inch faux wood blinds add everyday convenience. Visit us at Homestead - right next door to Thorntree Golf Club - models are open daily!
Contact an agent
Home facts
- Year built:2024
- Listing ID #:21034416
- Added:138 day(s) ago
- Updated:January 02, 2026 at 12:35 PM
Rooms and interior
- Bedrooms:4
- Total bathrooms:4
- Full bathrooms:3
- Half bathrooms:1
- Living area:3,527 sq. ft.
Heating and cooling
- Cooling:Ceiling Fans, Central Air, Electric, Zoned
- Heating:Central, Fireplaces, Natural Gas, Zoned
Structure and exterior
- Roof:Composition
- Year built:2024
- Building area:3,527 sq. ft.
- Lot area:0.17 Acres
Schools
- High school:Duncanville
- Middle school:Reed
- Elementary school:Alexander
Finances and disclosures
- Price:$528,000
- Price per sq. ft.:$149.7
New listings near 2034 Cascades Court
- New
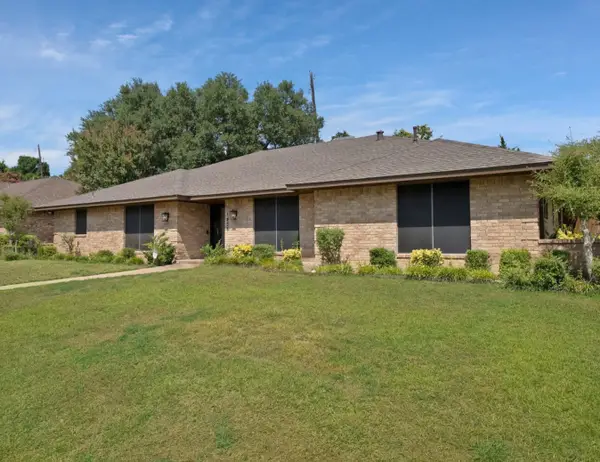 $385,000Active3 beds 3 baths2,569 sq. ft.
$385,000Active3 beds 3 baths2,569 sq. ft.1406 Shadybrook Drive, DeSoto, TX 75115
MLS# 21141320Listed by: JPAR DALLAS - New
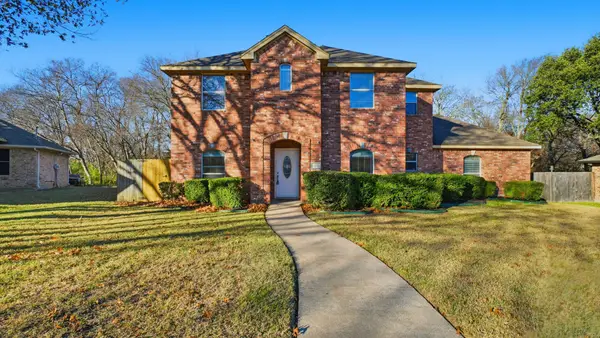 $290,900Active4 beds 2 baths2,336 sq. ft.
$290,900Active4 beds 2 baths2,336 sq. ft.408 Channel View Court, DeSoto, TX 75115
MLS# 21141103Listed by: MAINSTAY BROKERAGE LLC - New
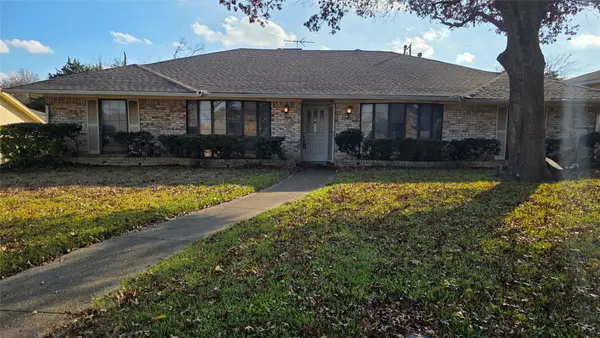 $235,000Active3 beds 2 baths2,142 sq. ft.
$235,000Active3 beds 2 baths2,142 sq. ft.604 The Meadows Parkway, DeSoto, TX 75115
MLS# 21137699Listed by: REAL BROKER, LLC - New
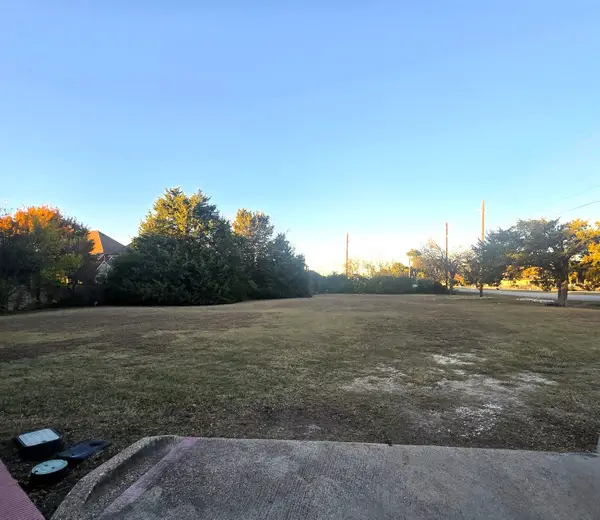 $250,000Active0.52 Acres
$250,000Active0.52 Acres1700 N Westmoreland Road, DeSoto, TX 75115
MLS# 21136753Listed by: EPIQ PROPERTIES - New
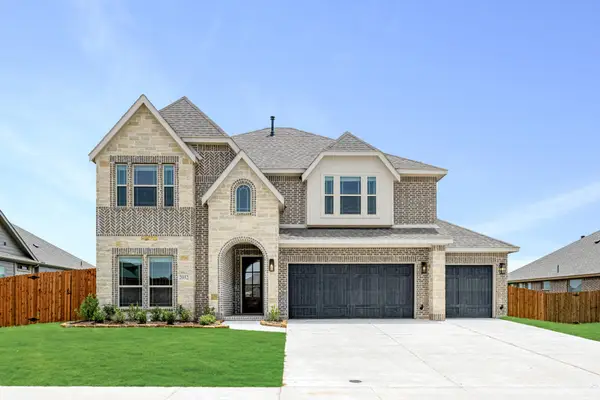 $565,367Active5 beds 4 baths3,558 sq. ft.
$565,367Active5 beds 4 baths3,558 sq. ft.2032 Picnic Creek, DeSoto, TX 75115
MLS# 21137273Listed by: VISIONS REALTY & INVESTMENTS - New
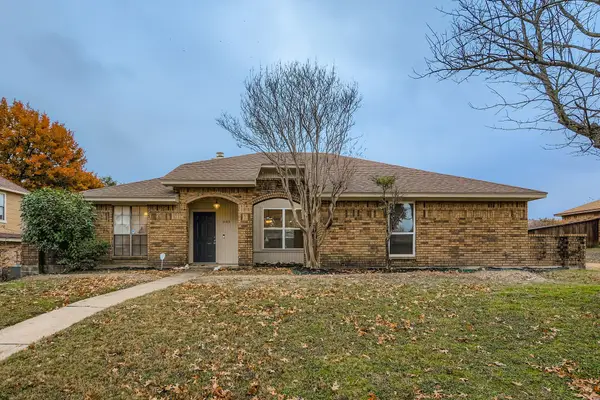 $270,000Active3 beds 2 baths1,764 sq. ft.
$270,000Active3 beds 2 baths1,764 sq. ft.943 Aspen Drive, DeSoto, TX 75115
MLS# 21118510Listed by: KELLER WILLIAMS REALTY - New
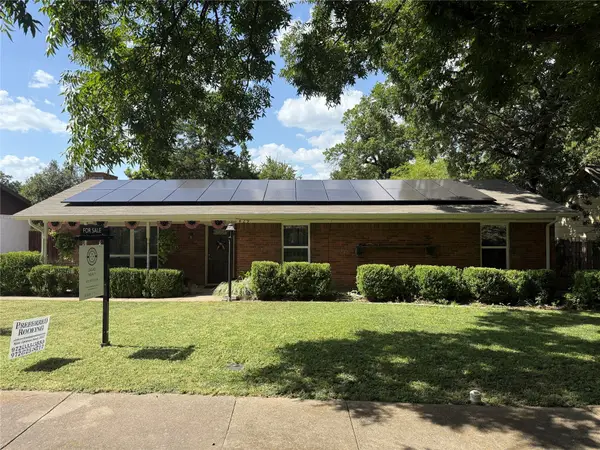 $240,000Active3 beds 2 baths1,564 sq. ft.
$240,000Active3 beds 2 baths1,564 sq. ft.429 Ten Mile Drive, DeSoto, TX 75115
MLS# 20999757Listed by: BRAY REAL ESTATE-COLLEYVILLE - New
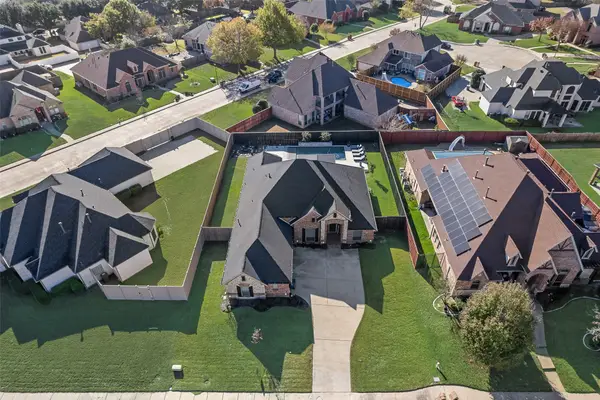 $539,000Active4 beds 3 baths2,520 sq. ft.
$539,000Active4 beds 3 baths2,520 sq. ft.1404 Mossy Ridge, DeSoto, TX 75115
MLS# 21136518Listed by: CREEKVIEW REALTY 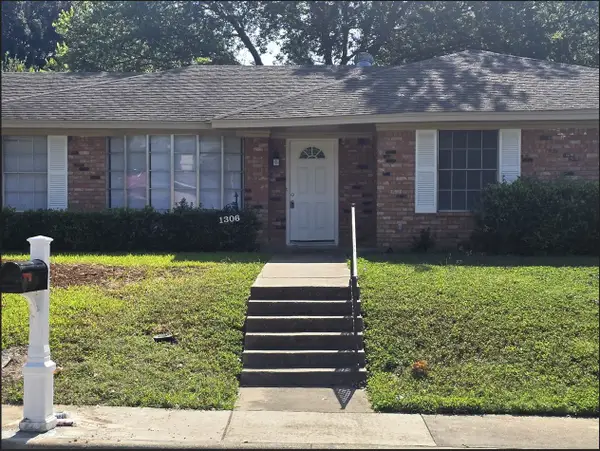 $265,000Active3 beds 2 baths1,422 sq. ft.
$265,000Active3 beds 2 baths1,422 sq. ft.1306 Holt Avenue, DeSoto, TX 75115
MLS# 21136814Listed by: EXP REALTY, LLC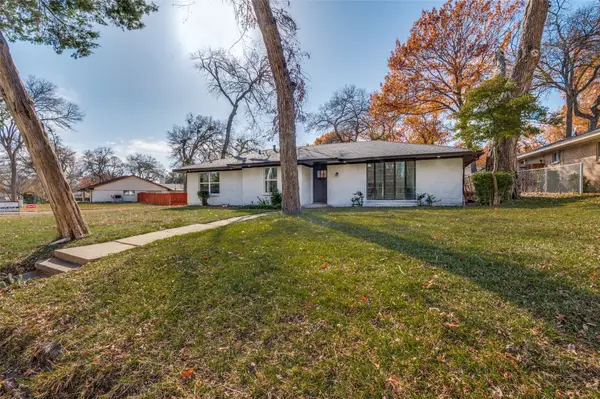 $375,000Active4 beds 3 baths1,865 sq. ft.
$375,000Active4 beds 3 baths1,865 sq. ft.1241 Springbrook Drive, DeSoto, TX 75115
MLS# 21136514Listed by: ULTIMA REAL ESTATE
