2104 Homestead Drive, Desoto, TX 75115
Local realty services provided by:Better Homes and Gardens Real Estate Senter, REALTORS(R)
Listed by: shelia lucas972-291-5475
Office: hopkins realty & assoc. llc.
MLS#:21056006
Source:GDAR
Price summary
- Price:$598,000
- Price per sq. ft.:$146.46
- Monthly HOA dues:$24.58
About this home
Step inside to discover a harmonious blend of rich hardwood floors and plush carpeting, anchored by striking white stone fireplace and soaring 18-ft ceiling that create a grand yet inviting atmosphere. A flexible office space- complete with a walk-in closet offers the potential for a sixth bedroom, ideal for growing families or multi-use living. The primary suite is a true retreat, featuring a spa-inspired bathroom with an oversize shower, dual vanities, a luxurious soaking tub, and premium finishes throughout. A private, lockable closet adds an extra layer of convenience and security. A second primary suite on the main floor offers equal comfort and elegance, perfect for guests or multi-generational living. The chef's kitchen is a culinary dream, outfitted with top-of-the-line appliances, a gas stove, double ovens, a spacious walk-in pantry, and a sunlit eat-in dining area. Upstairs, enjoy a generous game room and a fully equipped media room-plus an additional bedroom and full bath for ultimate flexibility. Step outside to a covered patio complete with stylish furniture, overlooking a lush, private backyard ideal for entertaining or quiet relaxation. Located just minutes from the prestigious Thorn-tree Golf Club and Country Club, this home offers luxury, leisure, and lifestyle in one exceptional package.
Contact an agent
Home facts
- Year built:2020
- Listing ID #:21056006
- Added:113 day(s) ago
- Updated:January 02, 2026 at 12:35 PM
Rooms and interior
- Bedrooms:5
- Total bathrooms:4
- Full bathrooms:3
- Half bathrooms:1
- Living area:4,083 sq. ft.
Heating and cooling
- Cooling:Ceiling Fans, Central Air, Electric
- Heating:Central, Electric, Fireplaces, Solar
Structure and exterior
- Roof:Composition
- Year built:2020
- Building area:4,083 sq. ft.
- Lot area:0.23 Acres
Schools
- High school:Duncanville
- Middle school:Reed
- Elementary school:Alexander
Finances and disclosures
- Price:$598,000
- Price per sq. ft.:$146.46
- Tax amount:$14,741
New listings near 2104 Homestead Drive
- New
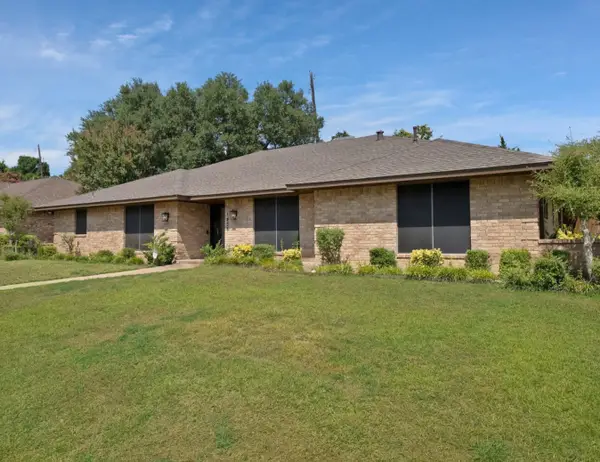 $385,000Active3 beds 3 baths2,569 sq. ft.
$385,000Active3 beds 3 baths2,569 sq. ft.1406 Shadybrook Drive, DeSoto, TX 75115
MLS# 21141320Listed by: JPAR DALLAS - New
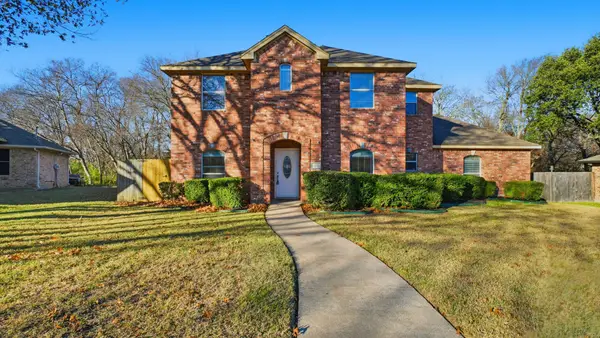 $290,900Active4 beds 2 baths2,336 sq. ft.
$290,900Active4 beds 2 baths2,336 sq. ft.408 Channel View Court, DeSoto, TX 75115
MLS# 21141103Listed by: MAINSTAY BROKERAGE LLC - New
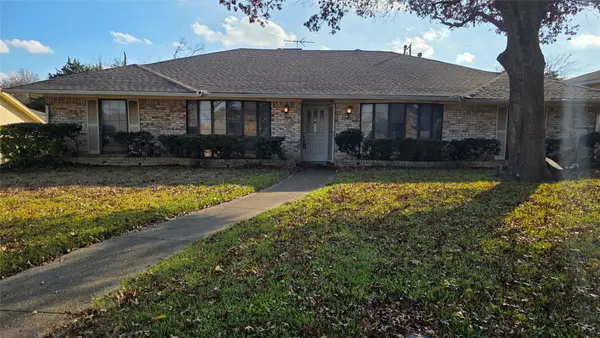 $235,000Active3 beds 2 baths2,142 sq. ft.
$235,000Active3 beds 2 baths2,142 sq. ft.604 The Meadows Parkway, DeSoto, TX 75115
MLS# 21137699Listed by: REAL BROKER, LLC - New
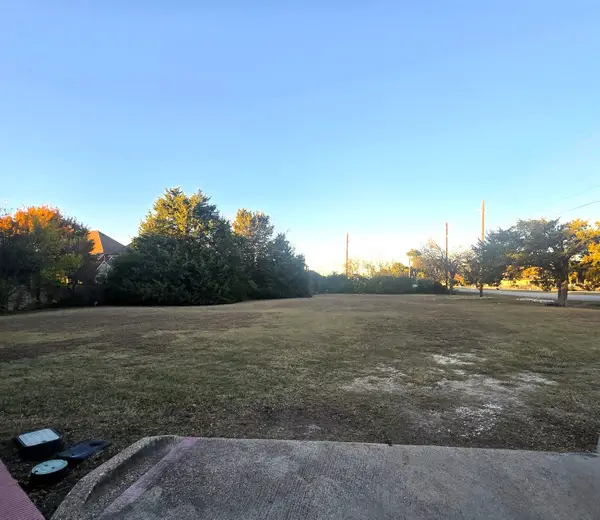 $250,000Active0.52 Acres
$250,000Active0.52 Acres1700 N Westmoreland Road, DeSoto, TX 75115
MLS# 21136753Listed by: EPIQ PROPERTIES - New
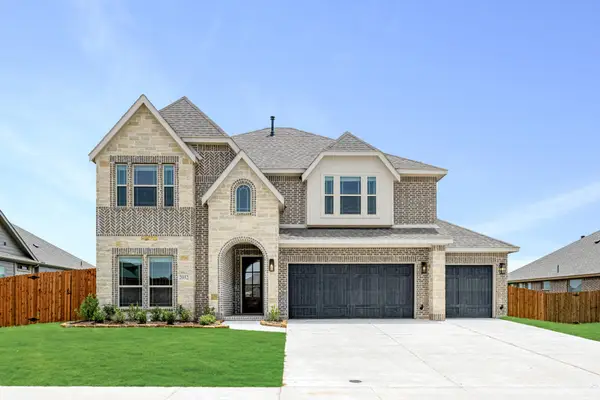 $565,367Active5 beds 4 baths3,558 sq. ft.
$565,367Active5 beds 4 baths3,558 sq. ft.2032 Picnic Creek, DeSoto, TX 75115
MLS# 21137273Listed by: VISIONS REALTY & INVESTMENTS - New
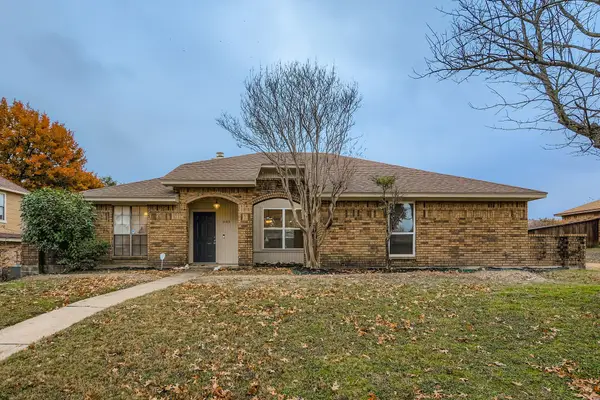 $270,000Active3 beds 2 baths1,764 sq. ft.
$270,000Active3 beds 2 baths1,764 sq. ft.943 Aspen Drive, DeSoto, TX 75115
MLS# 21118510Listed by: KELLER WILLIAMS REALTY - New
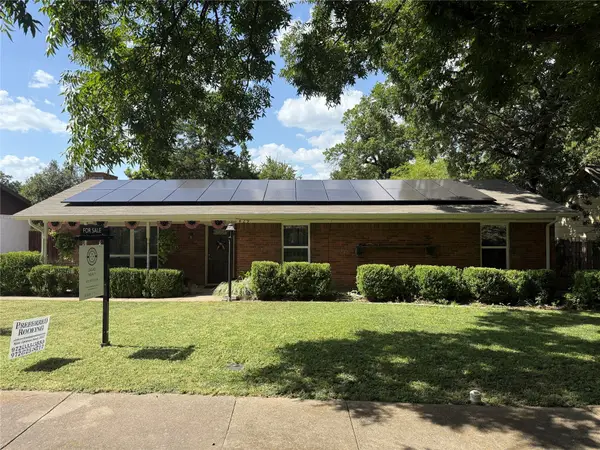 $240,000Active3 beds 2 baths1,564 sq. ft.
$240,000Active3 beds 2 baths1,564 sq. ft.429 Ten Mile Drive, DeSoto, TX 75115
MLS# 20999757Listed by: BRAY REAL ESTATE-COLLEYVILLE - New
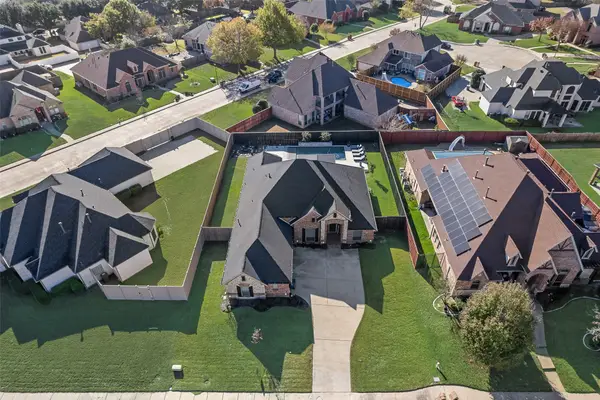 $539,000Active4 beds 3 baths2,520 sq. ft.
$539,000Active4 beds 3 baths2,520 sq. ft.1404 Mossy Ridge, DeSoto, TX 75115
MLS# 21136518Listed by: CREEKVIEW REALTY 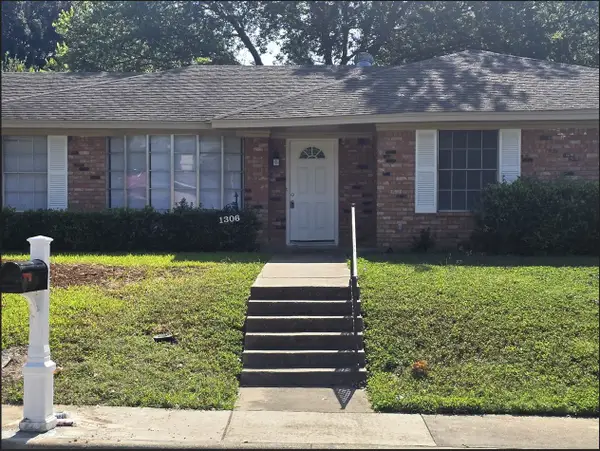 $265,000Active3 beds 2 baths1,422 sq. ft.
$265,000Active3 beds 2 baths1,422 sq. ft.1306 Holt Avenue, DeSoto, TX 75115
MLS# 21136814Listed by: EXP REALTY, LLC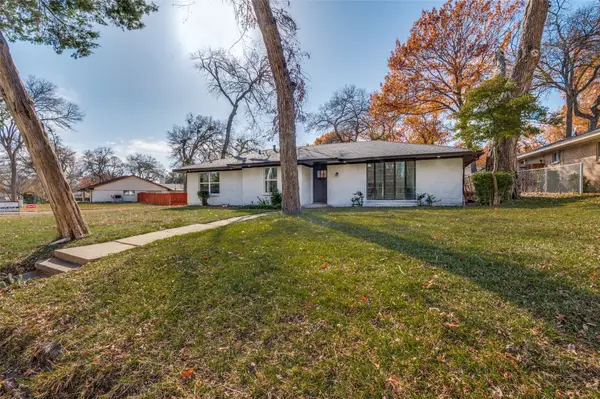 $375,000Active4 beds 3 baths1,865 sq. ft.
$375,000Active4 beds 3 baths1,865 sq. ft.1241 Springbrook Drive, DeSoto, TX 75115
MLS# 21136514Listed by: ULTIMA REAL ESTATE
