404 Mckinley Street, Desoto, TX 75115
Local realty services provided by:Better Homes and Gardens Real Estate Rhodes Realty
Listed by: tamiko syrie, kenzie moore972-523-2573
Office: the kenzie moore group
MLS#:20958192
Source:GDAR
Price summary
- Price:$610,000
- Price per sq. ft.:$146.04
- Monthly HOA dues:$33.33
About this home
Move in ready! Step into contemporary living with the Sapphire—a modern, spacious design by Citiline Homes crafted for buyers who value clean lines, open-concept space, and luxury finishes. This stunning residence is built for both everyday comfort and upscale entertaining. Enjoy the ease of having the primary suite and a secondary bedroom on the main floor, both with full bathrooms. The primary bath features dual vanities, a freestanding soaking tub, oversized walk-in shower, and a show-stopping custom closet. The second level offers two more bedrooms, each with a full bath, a large second living area, media room, and wet bar—ideal for relaxing or hosting guests. High-End Features Throughout include: Soaring 20' ceilings, Oversized windows and entry door flood the home with natural light, Chef’s kitchen with walk-in pantry and butler’s pantry, Seamless flow from kitchen to dining to family room, and Dedicated home office at the front of the home—easily convertible to suit your needs.
Contact an agent
Home facts
- Year built:2024
- Listing ID #:20958192
- Added:211 day(s) ago
- Updated:January 02, 2026 at 12:35 PM
Rooms and interior
- Bedrooms:4
- Total bathrooms:5
- Full bathrooms:4
- Half bathrooms:1
- Living area:4,177 sq. ft.
Heating and cooling
- Cooling:Central Air
- Heating:Central, Electric, Fireplaces
Structure and exterior
- Roof:Composition
- Year built:2024
- Building area:4,177 sq. ft.
- Lot area:0.29 Acres
Schools
- High school:Desoto
- Middle school:Desoto West
- Elementary school:Young
Finances and disclosures
- Price:$610,000
- Price per sq. ft.:$146.04
New listings near 404 Mckinley Street
- New
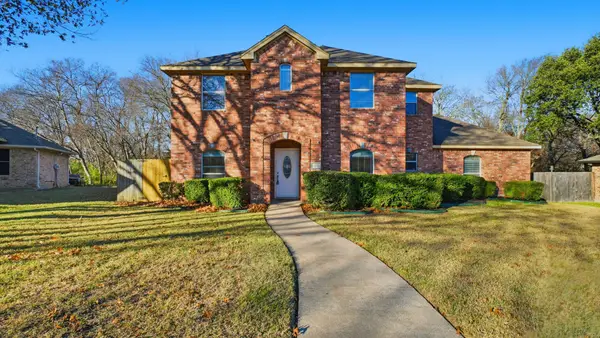 $290,900Active4 beds 2 baths2,336 sq. ft.
$290,900Active4 beds 2 baths2,336 sq. ft.408 Channel View Court, DeSoto, TX 75115
MLS# 21141103Listed by: MAINSTAY BROKERAGE LLC - New
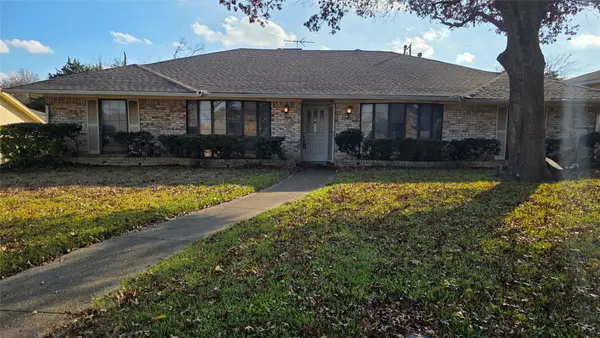 $235,000Active3 beds 2 baths2,142 sq. ft.
$235,000Active3 beds 2 baths2,142 sq. ft.604 The Meadows Parkway, DeSoto, TX 75115
MLS# 21137699Listed by: REAL BROKER, LLC - New
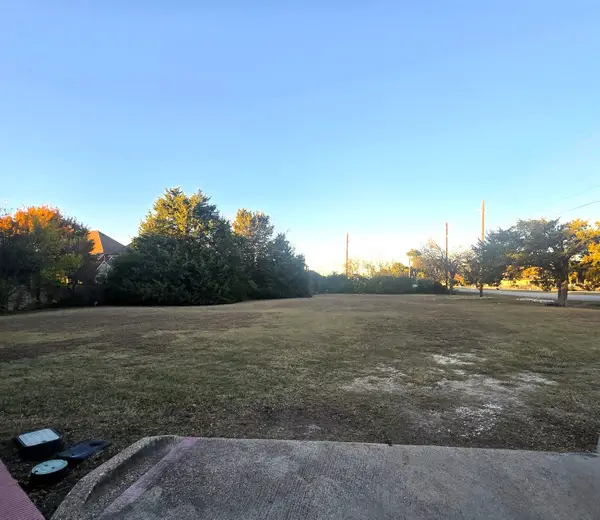 $250,000Active0.52 Acres
$250,000Active0.52 Acres1700 N Westmoreland Road, DeSoto, TX 75115
MLS# 21136753Listed by: EPIQ PROPERTIES - New
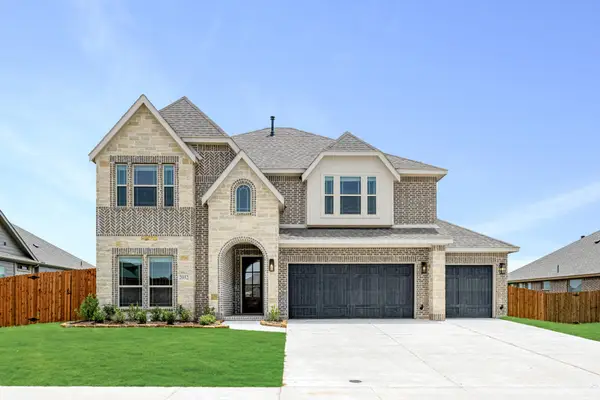 $565,367Active5 beds 4 baths3,558 sq. ft.
$565,367Active5 beds 4 baths3,558 sq. ft.2032 Picnic Creek, DeSoto, TX 75115
MLS# 21137273Listed by: VISIONS REALTY & INVESTMENTS - New
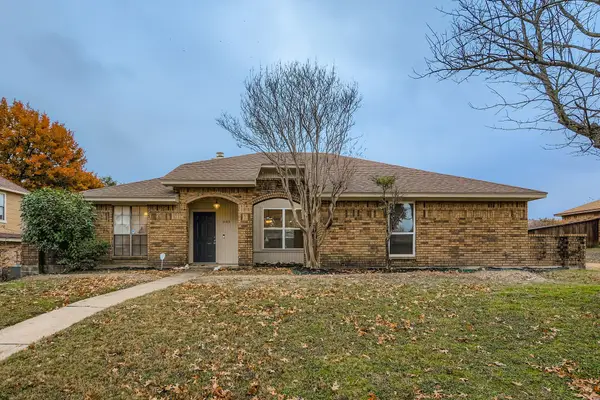 $270,000Active3 beds 2 baths1,764 sq. ft.
$270,000Active3 beds 2 baths1,764 sq. ft.943 Aspen Drive, DeSoto, TX 75115
MLS# 21118510Listed by: KELLER WILLIAMS REALTY - New
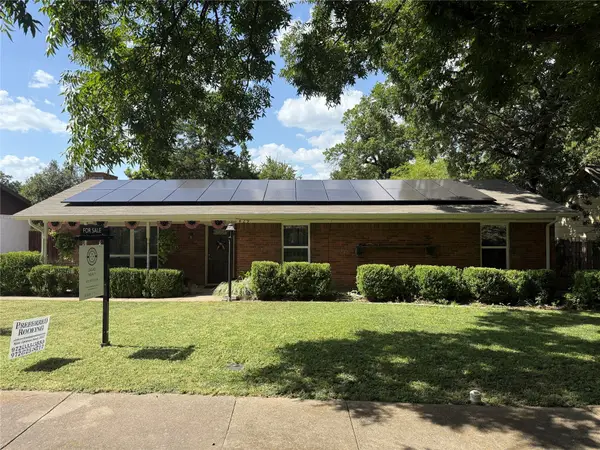 $240,000Active3 beds 2 baths1,564 sq. ft.
$240,000Active3 beds 2 baths1,564 sq. ft.429 Ten Mile Drive, DeSoto, TX 75115
MLS# 20999757Listed by: BRAY REAL ESTATE-COLLEYVILLE - New
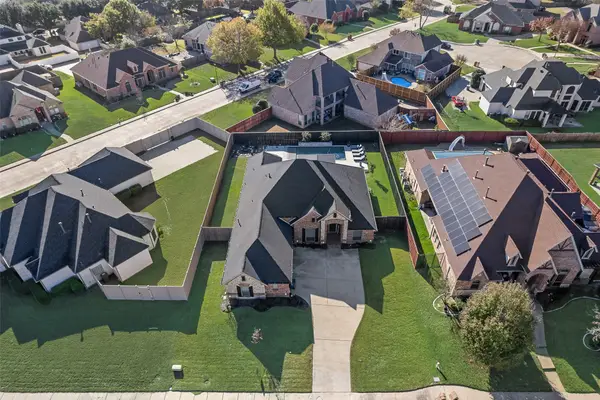 $539,000Active4 beds 3 baths2,520 sq. ft.
$539,000Active4 beds 3 baths2,520 sq. ft.1404 Mossy Ridge, DeSoto, TX 75115
MLS# 21136518Listed by: CREEKVIEW REALTY 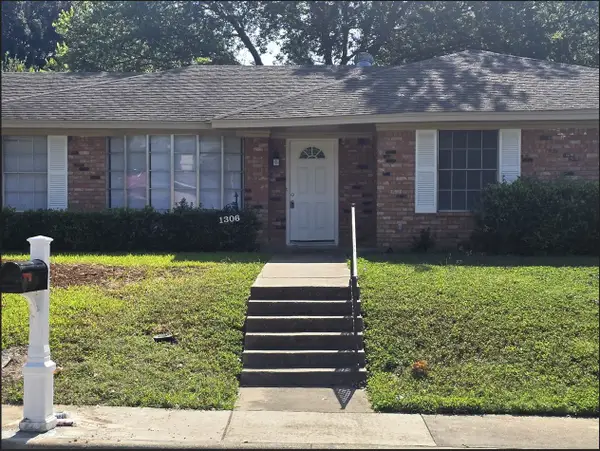 $265,000Active3 beds 2 baths1,422 sq. ft.
$265,000Active3 beds 2 baths1,422 sq. ft.1306 Holt Avenue, DeSoto, TX 75115
MLS# 21136814Listed by: EXP REALTY, LLC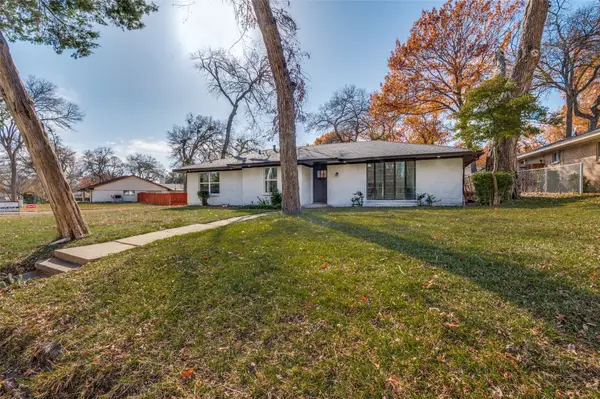 $375,000Active4 beds 3 baths1,865 sq. ft.
$375,000Active4 beds 3 baths1,865 sq. ft.1241 Springbrook Drive, DeSoto, TX 75115
MLS# 21136514Listed by: ULTIMA REAL ESTATE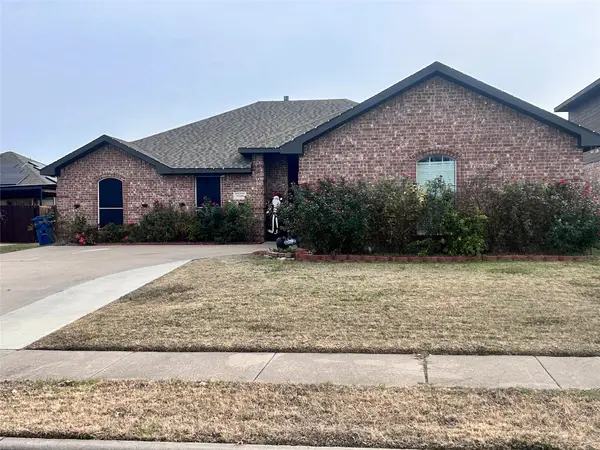 $315,000Active4 beds 3 baths1,842 sq. ft.
$315,000Active4 beds 3 baths1,842 sq. ft.1216 Rio Vista Drive, DeSoto, TX 75115
MLS# 21135079Listed by: MERSAES REAL ESTATE, INC.
