833 Yosemite Drive, Desoto, TX 75115
Local realty services provided by:Better Homes and Gardens Real Estate Edwards & Associates
Listed by: marsha ashlock817-288-5510
Office: visions realty & investments
MLS#:21027797
Source:GDAR
Price summary
- Price:$549,173
- Price per sq. ft.:$154.39
- Monthly HOA dues:$22.08
About this home
*Contact Community Manager for incentives!* NEW! NEVER LIVED IN. The Rose II by Bloomfield Homes blends open living and private retreats across 5 bedrooms and 4 baths, with a flexible first-floor study that adapts to your lifestyle. From the curb, a white stone-and-brick exterior, 8-foot front door, and 3-car garage create a bold welcome. Inside, upgraded wood floors flow through the main living areas, leading to a Family Room with ceilings soaring over 17 feet and a full-height stone fireplace that draws the eye upward. The kitchen is designed for both daily function and entertaining, with a massive island, quartz countertops, white Shaker cabinetry, built-in stainless steel appliances, and a walk-in pantry. The adjacent breakfast area looks out to the covered patio and fenced backyard, creating an easy indoor-outdoor connection. The first-floor primary suite offers space for a sitting area and features a bath with a garden tub, separate shower, dual sinks, and a generous walk-in closet. A secondary bedroom with a nearby full bath on the main level is ideal for guests. Upstairs, the game room opens to the family room below, while the media room is tucked away for movie nights. 3 more bedrooms—one connected by a Jack and Jill bath—each have direct bath access. Additional features include a mudroom off the garage, a gorgeous exposed staircase wrapped by a modern rail design, and a tankless water heater. Full landscaping with irrigation and exterior lighting ensures the home is as polished at night as it is by day. Located in a vibrant community with parks, trails, and gathering spaces, the Rose II offers room to live, gather, and unwind in style. Stop by to tour any day - Bloomfield's model in the community is open daily, ready to help!
Contact an agent
Home facts
- Year built:2024
- Listing ID #:21027797
- Added:145 day(s) ago
- Updated:January 02, 2026 at 08:26 AM
Rooms and interior
- Bedrooms:5
- Total bathrooms:4
- Full bathrooms:4
- Living area:3,557 sq. ft.
Heating and cooling
- Cooling:Ceiling Fans, Central Air, Electric, Zoned
- Heating:Central, Fireplaces, Natural Gas, Zoned
Structure and exterior
- Roof:Composition
- Year built:2024
- Building area:3,557 sq. ft.
- Lot area:0.16 Acres
Schools
- High school:Duncanville
- Middle school:Reed
- Elementary school:Alexander
Finances and disclosures
- Price:$549,173
- Price per sq. ft.:$154.39
New listings near 833 Yosemite Drive
- New
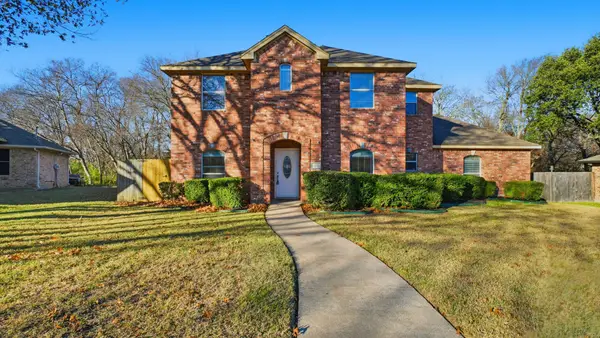 $290,900Active4 beds 2 baths2,336 sq. ft.
$290,900Active4 beds 2 baths2,336 sq. ft.408 Channel View Court, DeSoto, TX 75115
MLS# 21141103Listed by: MAINSTAY BROKERAGE LLC - New
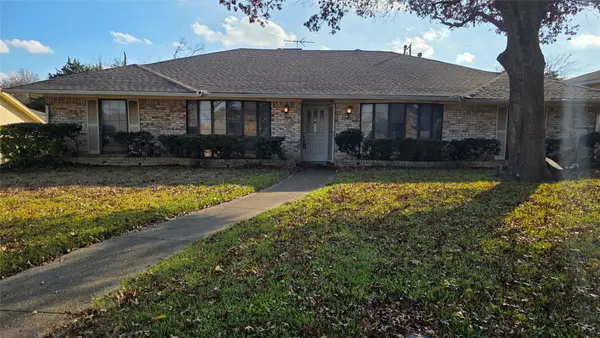 $235,000Active3 beds 2 baths2,142 sq. ft.
$235,000Active3 beds 2 baths2,142 sq. ft.604 The Meadows Parkway, DeSoto, TX 75115
MLS# 21137699Listed by: REAL BROKER, LLC - New
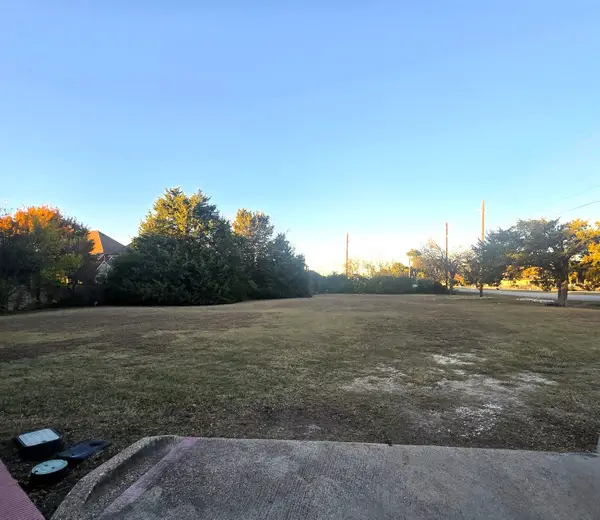 $250,000Active0.52 Acres
$250,000Active0.52 Acres1700 N Westmoreland Road, DeSoto, TX 75115
MLS# 21136753Listed by: EPIQ PROPERTIES - New
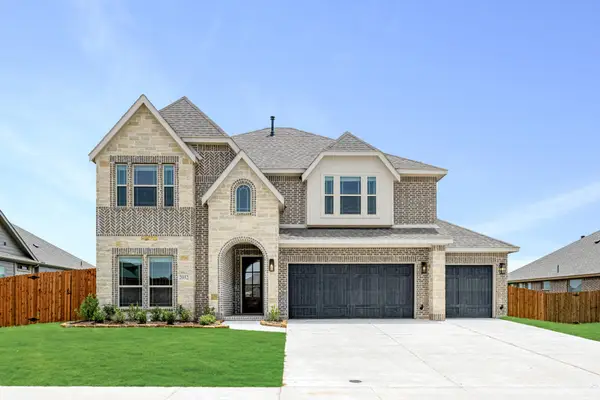 $565,367Active5 beds 4 baths3,558 sq. ft.
$565,367Active5 beds 4 baths3,558 sq. ft.2032 Picnic Creek, DeSoto, TX 75115
MLS# 21137273Listed by: VISIONS REALTY & INVESTMENTS - New
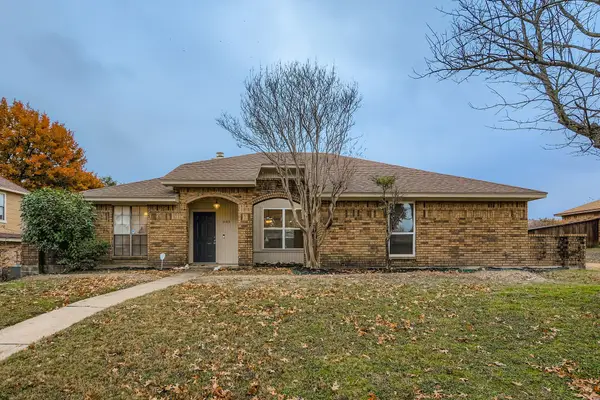 $270,000Active3 beds 2 baths1,764 sq. ft.
$270,000Active3 beds 2 baths1,764 sq. ft.943 Aspen Drive, DeSoto, TX 75115
MLS# 21118510Listed by: KELLER WILLIAMS REALTY - New
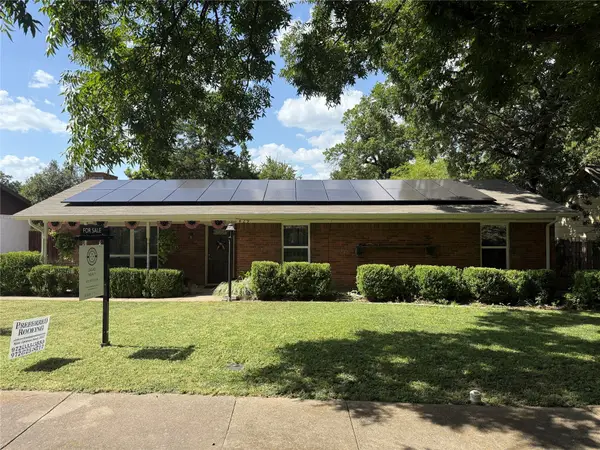 $240,000Active3 beds 2 baths1,564 sq. ft.
$240,000Active3 beds 2 baths1,564 sq. ft.429 Ten Mile Drive, DeSoto, TX 75115
MLS# 20999757Listed by: BRAY REAL ESTATE-COLLEYVILLE - New
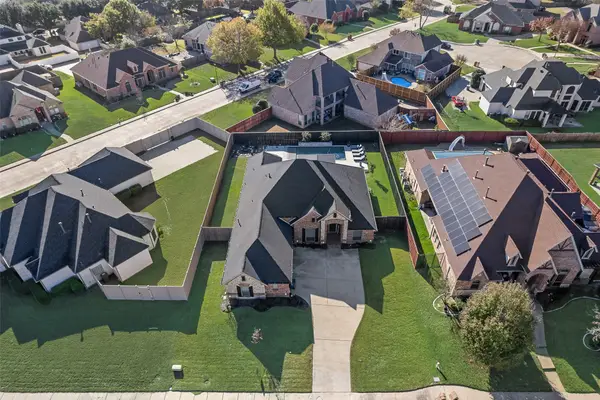 $539,000Active4 beds 3 baths2,520 sq. ft.
$539,000Active4 beds 3 baths2,520 sq. ft.1404 Mossy Ridge, DeSoto, TX 75115
MLS# 21136518Listed by: CREEKVIEW REALTY 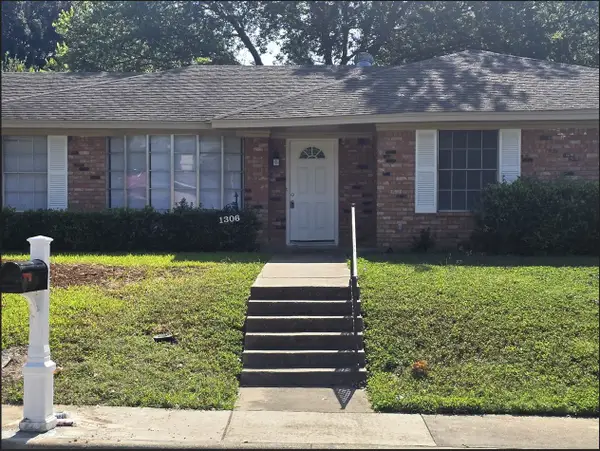 $265,000Active3 beds 2 baths1,422 sq. ft.
$265,000Active3 beds 2 baths1,422 sq. ft.1306 Holt Avenue, DeSoto, TX 75115
MLS# 21136814Listed by: EXP REALTY, LLC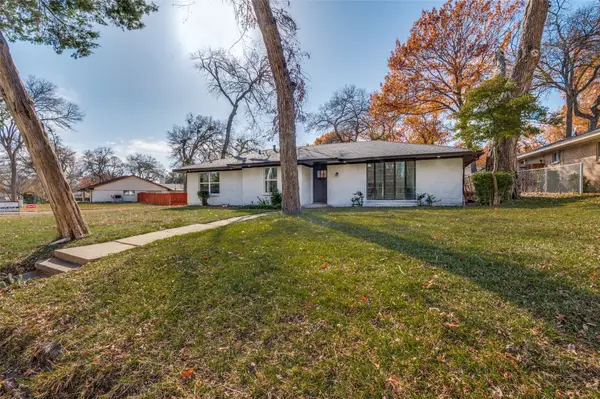 $375,000Active4 beds 3 baths1,865 sq. ft.
$375,000Active4 beds 3 baths1,865 sq. ft.1241 Springbrook Drive, DeSoto, TX 75115
MLS# 21136514Listed by: ULTIMA REAL ESTATE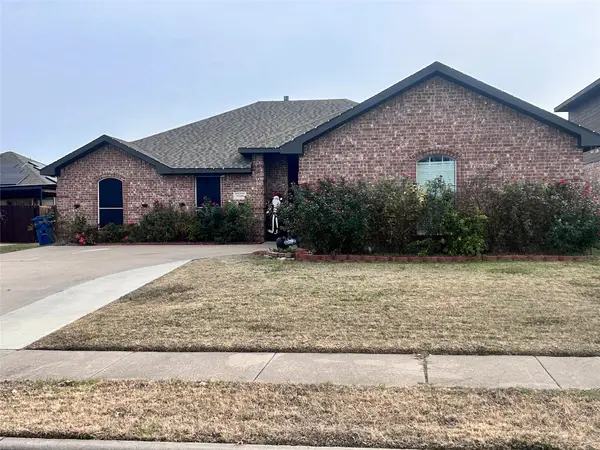 $315,000Active4 beds 3 baths1,842 sq. ft.
$315,000Active4 beds 3 baths1,842 sq. ft.1216 Rio Vista Drive, DeSoto, TX 75115
MLS# 21135079Listed by: MERSAES REAL ESTATE, INC.
