933 Ford Drive, Desoto, TX 75115
Local realty services provided by:Better Homes and Gardens Real Estate Senter, REALTORS(R)
Listed by: marsha ashlock817-288-5510
Office: visions realty & investments
MLS#:21081814
Source:GDAR
Price summary
- Price:$719,137
- Price per sq. ft.:$170.17
- Monthly HOA dues:$22.08
About this home
New & Never Lived In! Ready to Close Quick! The Bellflower IV by Bloomfield Homes is a spacious 5 bedroom, 4.5 bathroom, 2-story home with a 3-car garage—set on an oversized interior lot that gives you extra space to spread out both inside and out. Curb appeal starts strong with an upgraded stone-and-brick exterior, a welcoming covered front porch, and a tall 8' front door that makes a grand first impression. Step inside to soaring 2-story ceilings in the family room, creating an open and airy feel with natural light pouring in through large windows. The Deluxe Kitchen is built for both everyday function and entertaining—featuring built-in stainless steel appliances, a gas cooktop, double oven, quartz countertops, and a large island with plenty of workspace. Window coverings are already installed throughout the home for added comfort and privacy. Anchoring the main living area is a stunning stone fireplace that stretches from floor to ceiling, complete with a gas starter and cedar mantel—perfect for cozy nights in. Vaulted ceilings and upgraded finishes throughout give the home a light, upscale feel. The Primary Suite is located on the main floor and includes a large walk-in closet, dual vanities, and a spa-like bath with a soaking tub and separate shower. Upstairs, you'll find a second Primary Suite—perfect for guests or multi-generational living—complete with its own walk-in closet and private bath. Also upstairs is a large game room and additional bedrooms, each with direct bathroom access, giving everyone their own space. Full gutters are already installed, and the oversized lot offers extra room for outdoor living or play. Built by Bloomfield Homes with thoughtful design and quality construction, the Bellflower IV is made for comfort, convenience, and timeless style. Come make it yours at Daniel Farms in DeSoto!
Contact an agent
Home facts
- Year built:2025
- Listing ID #:21081814
- Added:84 day(s) ago
- Updated:January 02, 2026 at 12:46 PM
Rooms and interior
- Bedrooms:5
- Total bathrooms:5
- Full bathrooms:4
- Half bathrooms:1
- Living area:4,226 sq. ft.
Heating and cooling
- Cooling:Ceiling Fans, Central Air, Electric, Zoned
- Heating:Central, Fireplaces, Natural Gas, Zoned
Structure and exterior
- Roof:Composition
- Year built:2025
- Building area:4,226 sq. ft.
- Lot area:0.23 Acres
Schools
- High school:Duncanville
- Middle school:Reed
- Elementary school:Alexander
Finances and disclosures
- Price:$719,137
- Price per sq. ft.:$170.17
New listings near 933 Ford Drive
- New
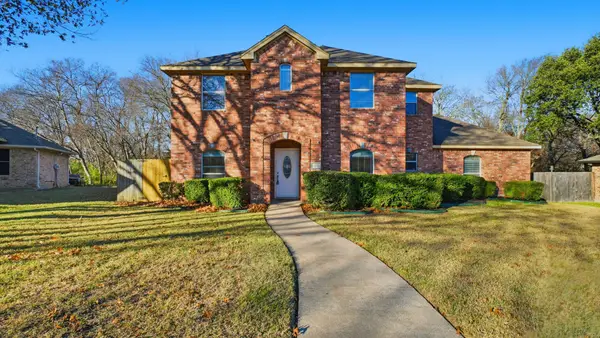 $290,900Active4 beds 2 baths2,336 sq. ft.
$290,900Active4 beds 2 baths2,336 sq. ft.408 Channel View Court, DeSoto, TX 75115
MLS# 21141103Listed by: MAINSTAY BROKERAGE LLC - New
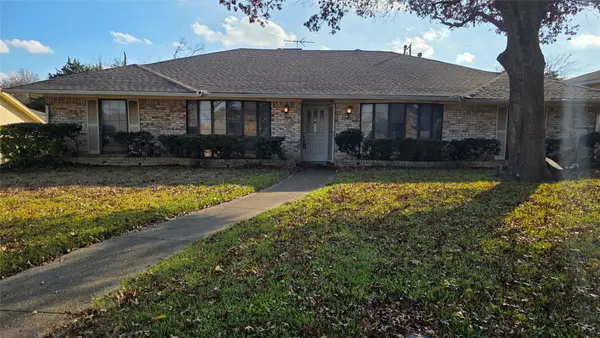 $235,000Active3 beds 2 baths2,142 sq. ft.
$235,000Active3 beds 2 baths2,142 sq. ft.604 The Meadows Parkway, DeSoto, TX 75115
MLS# 21137699Listed by: REAL BROKER, LLC - New
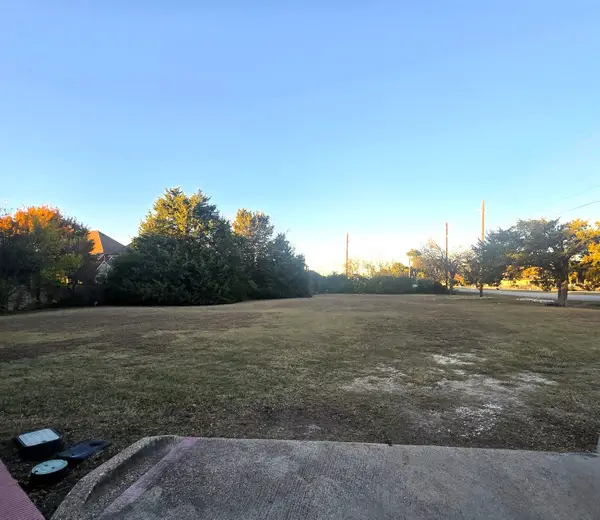 $250,000Active0.52 Acres
$250,000Active0.52 Acres1700 N Westmoreland Road, DeSoto, TX 75115
MLS# 21136753Listed by: EPIQ PROPERTIES - New
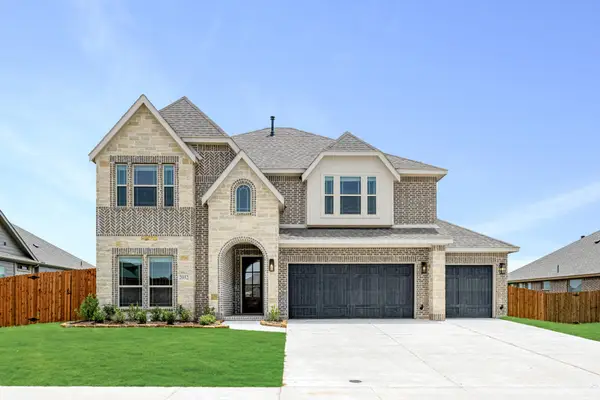 $565,367Active5 beds 4 baths3,558 sq. ft.
$565,367Active5 beds 4 baths3,558 sq. ft.2032 Picnic Creek, DeSoto, TX 75115
MLS# 21137273Listed by: VISIONS REALTY & INVESTMENTS - New
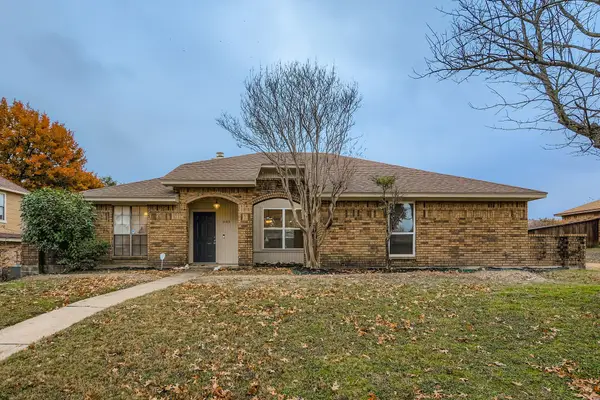 $270,000Active3 beds 2 baths1,764 sq. ft.
$270,000Active3 beds 2 baths1,764 sq. ft.943 Aspen Drive, DeSoto, TX 75115
MLS# 21118510Listed by: KELLER WILLIAMS REALTY - New
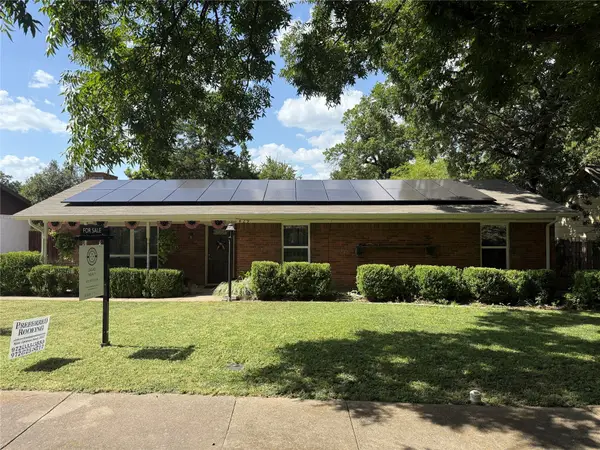 $240,000Active3 beds 2 baths1,564 sq. ft.
$240,000Active3 beds 2 baths1,564 sq. ft.429 Ten Mile Drive, DeSoto, TX 75115
MLS# 20999757Listed by: BRAY REAL ESTATE-COLLEYVILLE - New
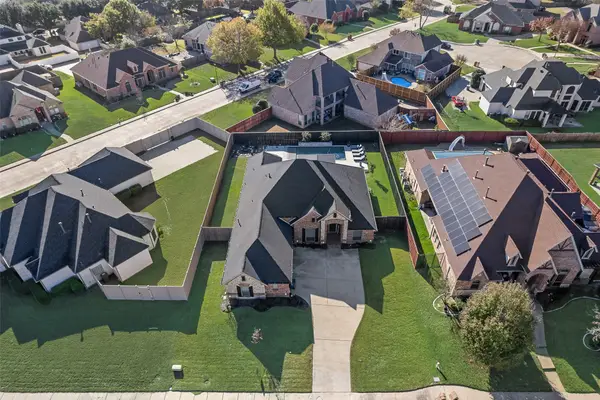 $539,000Active4 beds 3 baths2,520 sq. ft.
$539,000Active4 beds 3 baths2,520 sq. ft.1404 Mossy Ridge, DeSoto, TX 75115
MLS# 21136518Listed by: CREEKVIEW REALTY 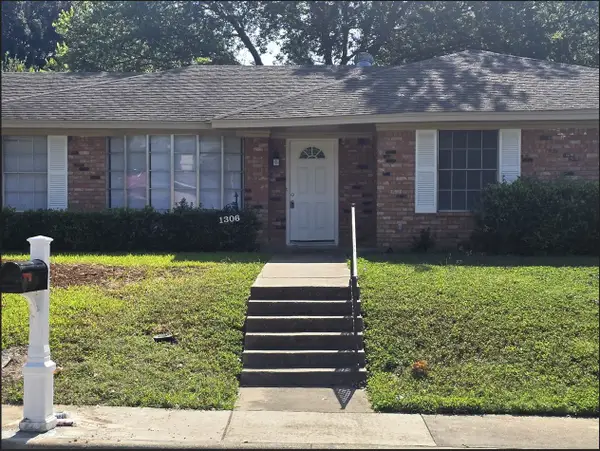 $265,000Active3 beds 2 baths1,422 sq. ft.
$265,000Active3 beds 2 baths1,422 sq. ft.1306 Holt Avenue, DeSoto, TX 75115
MLS# 21136814Listed by: EXP REALTY, LLC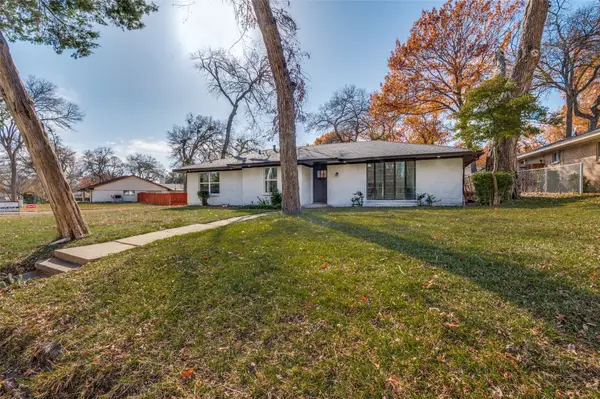 $375,000Active4 beds 3 baths1,865 sq. ft.
$375,000Active4 beds 3 baths1,865 sq. ft.1241 Springbrook Drive, DeSoto, TX 75115
MLS# 21136514Listed by: ULTIMA REAL ESTATE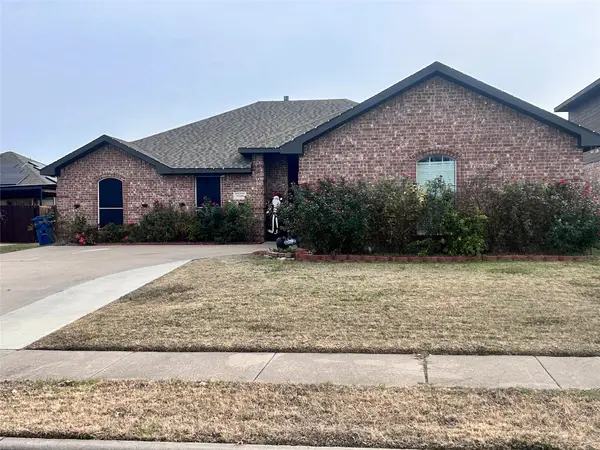 $315,000Active4 beds 3 baths1,842 sq. ft.
$315,000Active4 beds 3 baths1,842 sq. ft.1216 Rio Vista Drive, DeSoto, TX 75115
MLS# 21135079Listed by: MERSAES REAL ESTATE, INC.
