936 Homestead Drive, Desoto, TX 75115
Local realty services provided by:Better Homes and Gardens Real Estate Winans
Listed by: marsha ashlock817-288-5510
Office: visions realty & investments
MLS#:20952706
Source:GDAR
Price summary
- Price:$478,000
- Price per sq. ft.:$169.02
- Monthly HOA dues:$22.08
About this home
*Contact Community Manager for incentives!* NEW! NEVER LIVED IN Bloomfield Home that is finished and Move-In Ready! Move in before the school year and start fresh... This two-story home sits on a wide lot in Homestead at Daniel Farms, a peaceful neighborhood located behind Thorntree Golf Club. Our Dewberry floor plan prioritizes room size to provide maximum space and storage! There are 4 large bedrooms, 2 full baths, and a powder room. A formal dining room off the foyer and an upstairs game room give you opportunities to host. The Family Room is a natural gathering spot, with a massive island at the center and plenty of width for multiple cooks in the kitchen! A classic black and white color palette is articulated by portobello cabinets, upgraded granite countertops, elegant wood flooring, white glazed ceramic backsplash, a tile fireplace with a painted mantel, matte black fixtures - even the exterior has premium white masonry contrasted by Onyx trim paint and charcoal-colored cedar accents (+wood garage door). Not only a pretty home, you'll love how it lives! There's a HUGE pantry, the fireplace vents directly out, the Primary Suite has an enlarged shower in lieu of a tub, a dedicated laundry room is positioned conveniently downstairs, there's a large covered patio overlooking the fenced backyard, and energy efficient home features keep utilities lower! Stop by our model home in Daniel Farms to learn more about what's included in a Bloomfield Home... open daily!
Contact an agent
Home facts
- Year built:2025
- Listing ID #:20952706
- Added:264 day(s) ago
- Updated:February 22, 2026 at 08:16 AM
Rooms and interior
- Bedrooms:4
- Total bathrooms:3
- Full bathrooms:2
- Half bathrooms:1
- Living area:2,828 sq. ft.
Heating and cooling
- Cooling:Ceiling Fans, Central Air, Electric, Zoned
- Heating:Central, Fireplaces, Natural Gas, Zoned
Structure and exterior
- Roof:Composition
- Year built:2025
- Building area:2,828 sq. ft.
- Lot area:0.23 Acres
Schools
- High school:Duncanville
- Middle school:Reed
- Elementary school:Alexander
Finances and disclosures
- Price:$478,000
- Price per sq. ft.:$169.02
New listings near 936 Homestead Drive
- New
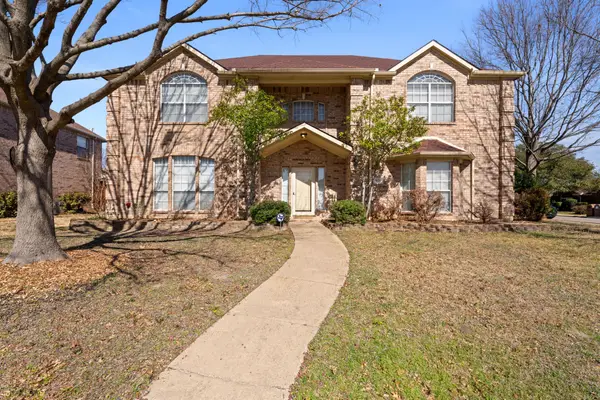 $400,000Active5 beds 4 baths3,442 sq. ft.
$400,000Active5 beds 4 baths3,442 sq. ft.1501 Mountain Laurel Lane, DeSoto, TX 75115
MLS# 21185979Listed by: RE/MAX BEST - New
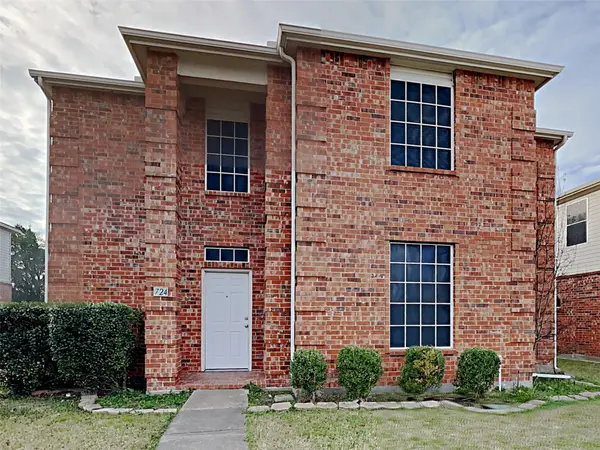 $325,000Active4 beds 3 baths2,344 sq. ft.
$325,000Active4 beds 3 baths2,344 sq. ft.724 Princeton Drive, DeSoto, TX 75115
MLS# 21186748Listed by: SOVEREIGN REAL ESTATE GROUP - New
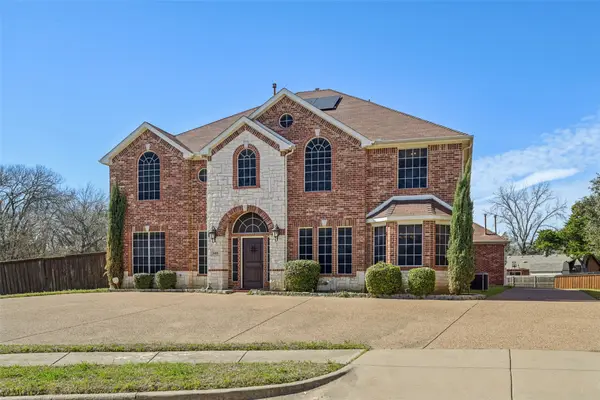 $650,000Active5 beds 4 baths4,098 sq. ft.
$650,000Active5 beds 4 baths4,098 sq. ft.601 Belclaire Terrace, DeSoto, TX 75115
MLS# 21185326Listed by: VYLLA HOME - New
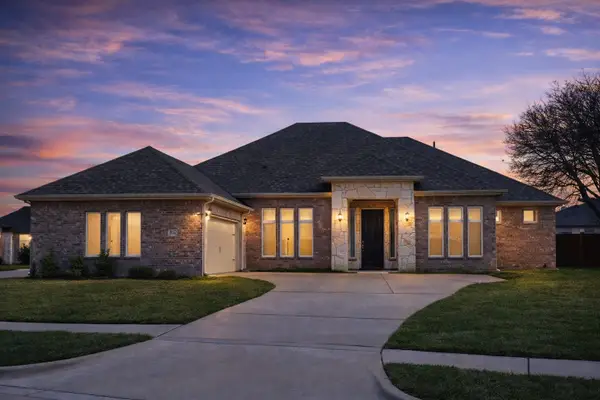 $405,000Active4 beds 3 baths2,709 sq. ft.
$405,000Active4 beds 3 baths2,709 sq. ft.516 Midway Drive, DeSoto, TX 75115
MLS# 21184322Listed by: REALTY OF AMERICA, LLC - New
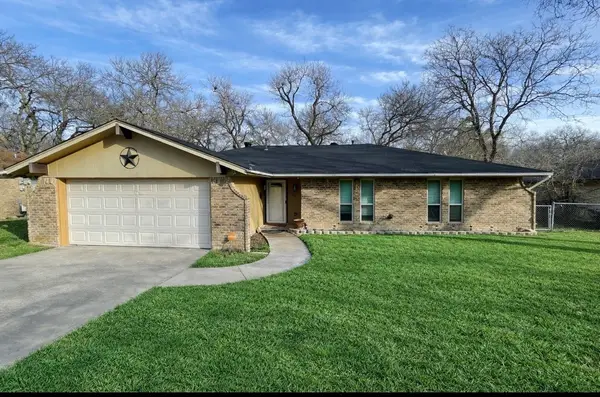 $298,000Active3 beds 2 baths1,542 sq. ft.
$298,000Active3 beds 2 baths1,542 sq. ft.521 Sharp Drive, DeSoto, TX 75115
MLS# 21184674Listed by: ALL CITY - New
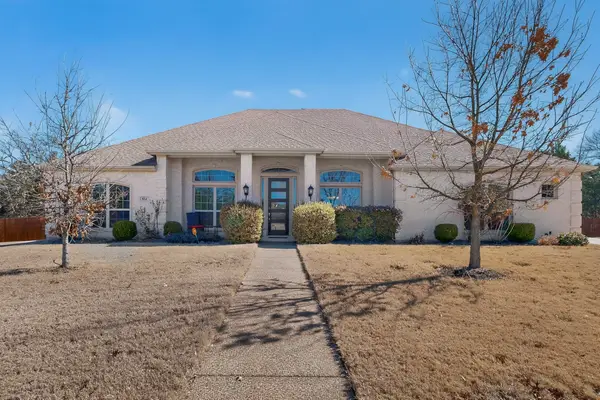 $515,000Active4 beds 3 baths2,804 sq. ft.
$515,000Active4 beds 3 baths2,804 sq. ft.824 State Street, DeSoto, TX 75115
MLS# 21184456Listed by: ULTIMA REAL ESTATE - Open Mon, 10:30am to 5:45pmNew
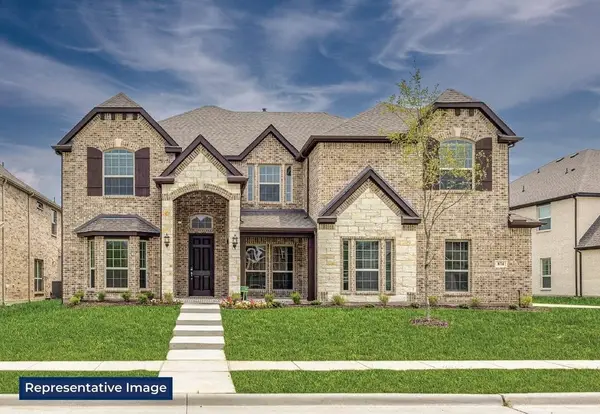 $751,781Active5 beds 4 baths3,894 sq. ft.
$751,781Active5 beds 4 baths3,894 sq. ft.513 S Hidden Lakes Drive, DeSoto, TX 75115
MLS# 21184477Listed by: HOMESUSA.COM - Open Mon, 10:30am to 5:45pmNew
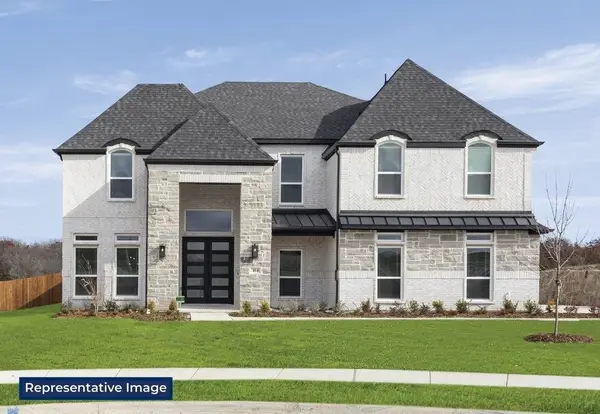 $754,650Active5 beds 4 baths3,978 sq. ft.
$754,650Active5 beds 4 baths3,978 sq. ft.1117 E Hidden Lakes Drive, DeSoto, TX 75115
MLS# 21184482Listed by: HOMESUSA.COM - New
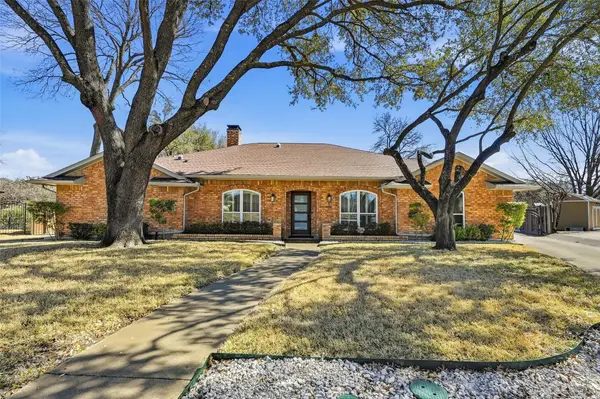 $499,999Active4 beds 3 baths3,308 sq. ft.
$499,999Active4 beds 3 baths3,308 sq. ft.1416 Dreda Circle, DeSoto, TX 75115
MLS# 21184435Listed by: ONLY 1 REALTY GROUP NORTH DALLAS - Open Sun, 2 to 4pmNew
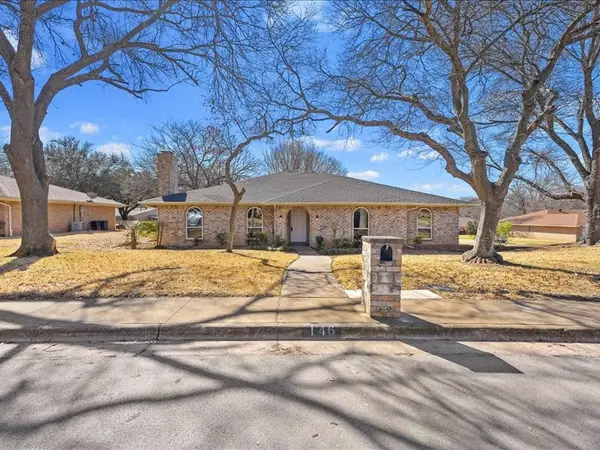 $357,000Active4 beds 2 baths2,269 sq. ft.
$357,000Active4 beds 2 baths2,269 sq. ft.146 Meadowbrook Drive, DeSoto, TX 75115
MLS# 21174216Listed by: EXP REALTY, LLC

