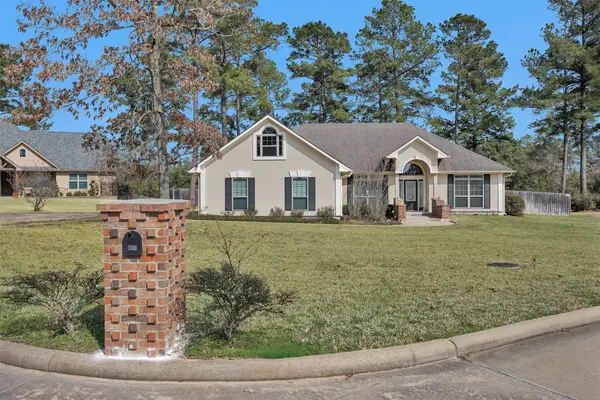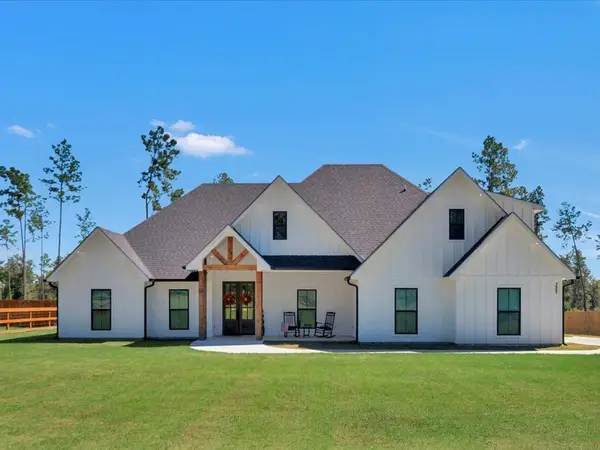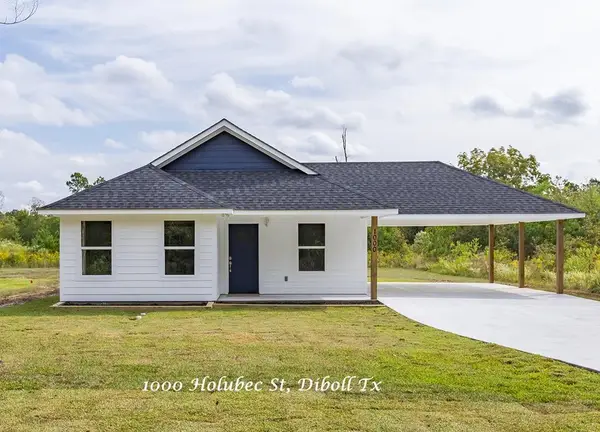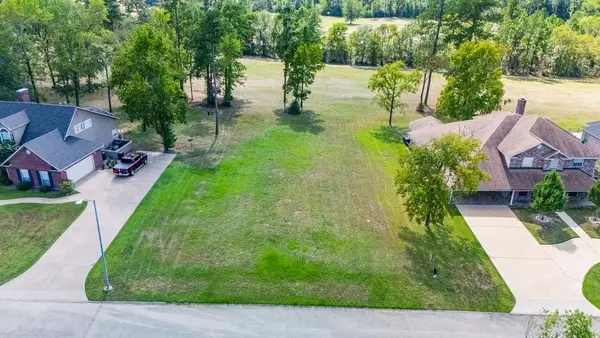807 Whitehead Drive, Diboll, TX 75941
Local realty services provided by:Better Homes and Gardens Real Estate Hometown
Listed by: haley jamison
Office: premier property group
MLS#:39062332
Source:HARMLS
Price summary
- Price:$760,000
- Price per sq. ft.:$184.69
About this home
Constructed in 2018, this custom barndominium blends modern comfort with rustic charm on 5 unrestricted acres. The two-story layout features multiple bedrooms, a theater room, and a dramatic rock fireplace that creates a warm, inviting centerpiece for the living area. The gourmet kitchen was designed with both style and function in mind, offering granite countertops, an island, breakfast bar, stainless appliances, gas range, and instant hot water. Step outside to a true backyard retreat with a heated saltwater pool, hot tub, surround sound, and a pool house with its own bath and laundry. A private guest home adds flexibility with a full kitchen, dining area, laundry, bedroom, and bath—ideal for family, guests, or use as an office. Two large shops and expansive concrete drives provide endless space for hobbies, storage, or a home-based business. With a 26KW Generac and fiber internet, this rare property delivers both luxury and flexibility.
Contact an agent
Home facts
- Year built:2018
- Listing ID #:39062332
- Updated:February 22, 2026 at 12:47 PM
Rooms and interior
- Bedrooms:5
- Total bathrooms:5
- Full bathrooms:4
- Half bathrooms:1
- Living area:4,115 sq. ft.
Heating and cooling
- Cooling:Central Air, Electric
- Heating:Central, Electric
Structure and exterior
- Year built:2018
- Building area:4,115 sq. ft.
- Lot area:5 Acres
Schools
- High school:LUFKIN HIGH SCHOOL
- Middle school:LUFKIN MIDDLE SCHOOL
- Elementary school:ANDERSON ELEMENTARY (LUFKIN)
Utilities
- Sewer:Aerobic Septic
Finances and disclosures
- Price:$760,000
- Price per sq. ft.:$184.69
New listings near 807 Whitehead Drive
- New
 $192,500Active18.54 Acres
$192,500Active18.54 Acres919 Pine Valley, Diboll, TX 75941
MLS# 68537669Listed by: MARTINDALE REAL ESTATE INVESTMENTS - New
 $275,000Active4 beds 2 baths2,680 sq. ft.
$275,000Active4 beds 2 baths2,680 sq. ft.720 Morris, Diboll, TX 75941
MLS# 53017686Listed by: 2011 AMERICAN REAL ESTATE CO. LLC - New
 $409,999Active3 beds 3 baths2,178 sq. ft.
$409,999Active3 beds 3 baths2,178 sq. ft.300 Deer Trace Boulevard, Diboll, TX 75941
MLS# 34516900Listed by: WALZEL PROPERTIES - CORPORATE OFFICE  $547,500Active3 beds 2 baths2,181 sq. ft.
$547,500Active3 beds 2 baths2,181 sq. ft.1105 Cc Road, Diboll, TX 75941
MLS# 21160555Listed by: GANN MEDFORD REAL ESTATE INC. $424,900Active3 beds 3 baths2,000 sq. ft.
$424,900Active3 beds 3 baths2,000 sq. ft.537 C C Road, Diboll, TX 75941
MLS# 21151844Listed by: GANN MEDFORD REAL ESTATE INC. $695,000Active6.24 Acres
$695,000Active6.24 Acres0 Hwy 59 S, Diboll, TX 75941
MLS# 79323716Listed by: GANN MEDFORD REAL ESTATE $580,000Active4 beds 4 baths2,942 sq. ft.
$580,000Active4 beds 4 baths2,942 sq. ft.387 Cc Road, Diboll, TX 75941
MLS# 32753080Listed by: 2011 AMERICAN REAL ESTATE CO. LLC $249,900Active3 beds 2 baths1,350 sq. ft.
$249,900Active3 beds 2 baths1,350 sq. ft.1000 Holubec, Diboll, TX 75941
MLS# 30060460Listed by: CENTURY 21 COTA REALTY $45,000Active0.33 Acres
$45,000Active0.33 Acres916 Dogwood Ridge Drive, Diboll, TX 75941
MLS# 95816206Listed by: GANN MEDFORD REAL ESTATE

