1018 Shady Oak Lane, Dickinson, TX 77539
Local realty services provided by:Better Homes and Gardens Real Estate Hometown
1018 Shady Oak Lane,Dickinson, TX 77539
$410,000
- 4 Beds
- 2 Baths
- 2,596 sq. ft.
- Single family
- Pending
Listed by: blake levy
Office: exp realty, llc.
MLS#:79331468
Source:HARMLS
Price summary
- Price:$410,000
- Price per sq. ft.:$157.94
About this home
Set on nearly ½ acre with NO HOA and no deed restrictions, this charming property offers room to live, play, and create. A double-wide driveway leads to an oversized 4-car detached garage with workshop—plus side parking for your boat, RV, or projects.
Inside, discover a bright, flexible layout perfect for today’s lifestyle. The front bonus room doubles as a home office, media space, or playroom. The first floor features tile throughout, an open-concept living area, a spacious kitchen with generous cabinetry, and a private primary suite. Upstairs, enjoy three large bedrooms with rich wood flooring and natural light.
With ample closets, built-ins, and hidden storage, everything has a place. Step outside to a covered patio with stamped concrete, overlooking a fenced backyard made for entertaining, relaxing, or weekend barbecues.
All in a peaceful neighborhood with quick access to I-45, Hwy 146, schools, shopping, and dining—just 30 minutes from Houston or Galveston!
Contact an agent
Home facts
- Year built:1966
- Listing ID #:79331468
- Updated:November 19, 2025 at 08:47 AM
Rooms and interior
- Bedrooms:4
- Total bathrooms:2
- Full bathrooms:2
- Living area:2,596 sq. ft.
Heating and cooling
- Cooling:Attic Fan, Central Air, Electric
- Heating:Central, Electric
Structure and exterior
- Roof:Composition
- Year built:1966
- Building area:2,596 sq. ft.
- Lot area:0.45 Acres
Schools
- High school:DICKINSON HIGH SCHOOL
- Middle school:DUNBAR MIDDLE SCHOOL (DICKINSON)
- Elementary school:BAY COLONY ELEMENTARY SCHOOL
Utilities
- Sewer:Public Sewer
Finances and disclosures
- Price:$410,000
- Price per sq. ft.:$157.94
- Tax amount:$7,126 (2024)
New listings near 1018 Shady Oak Lane
- New
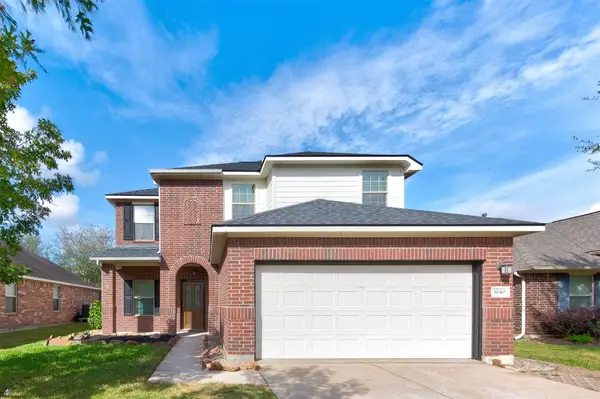 $285,000Active4 beds 3 baths1,824 sq. ft.
$285,000Active4 beds 3 baths1,824 sq. ft.3040 Sweet Gum Bay Court, Dickinson, TX 77539
MLS# 6936661Listed by: UTR TEXAS, REALTORS - New
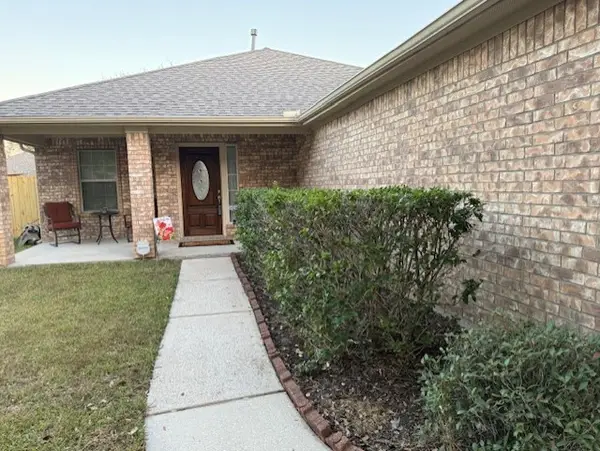 $265,000Active3 beds 2 baths1,540 sq. ft.
$265,000Active3 beds 2 baths1,540 sq. ft.218 Silverbrook Lane, Dickinson, TX 77539
MLS# 2181527Listed by: EXP REALTY LLC - New
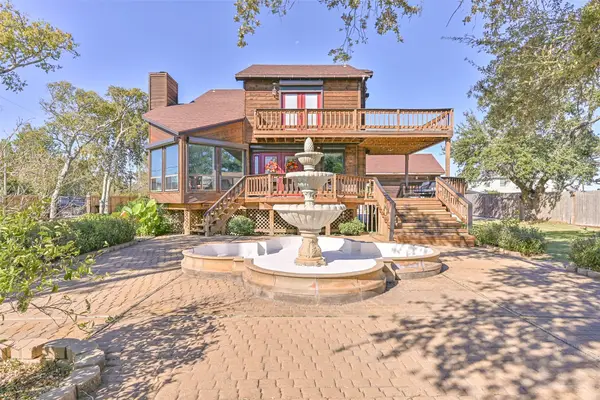 $490,000Active3 beds 2 baths2,598 sq. ft.
$490,000Active3 beds 2 baths2,598 sq. ft.114 24th Street, Dickinson, TX 77539
MLS# 21930205Listed by: GRAND TERRA REALTY - New
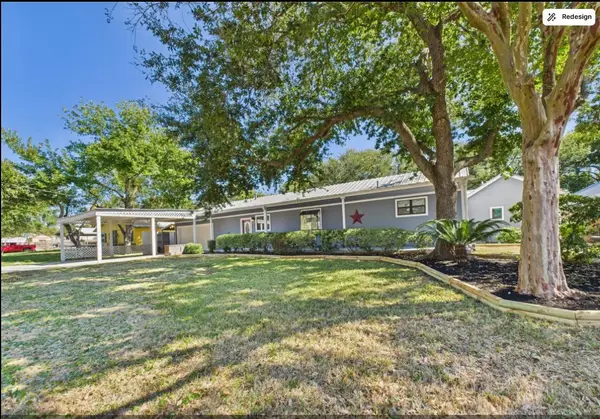 $419,950Active5 beds 4 baths3,222 sq. ft.
$419,950Active5 beds 4 baths3,222 sq. ft.435 3rd Street, Dickinson, TX 77539
MLS# 2987867Listed by: KELLER WILLIAMS HOUSTON CENTRAL - New
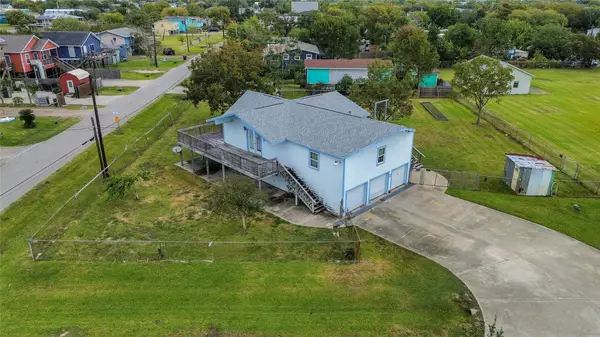 $425,000Active2 beds 2 baths1,392 sq. ft.
$425,000Active2 beds 2 baths1,392 sq. ft.1045 12th Street, Dickinson, TX 77539
MLS# 34330884Listed by: LANDLORDS OF TEXAS, LLC - New
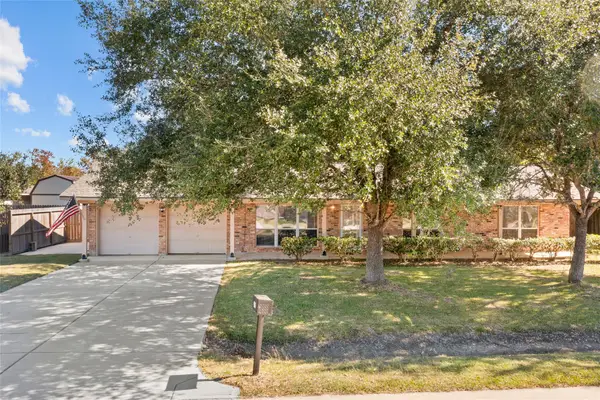 $229,000Active2 beds 2 baths1,250 sq. ft.
$229,000Active2 beds 2 baths1,250 sq. ft.4206 Country Club Drive, Dickinson, TX 77539
MLS# 46288987Listed by: BAYOU REALTORS, INC. - Open Sat, 12 to 2pmNew
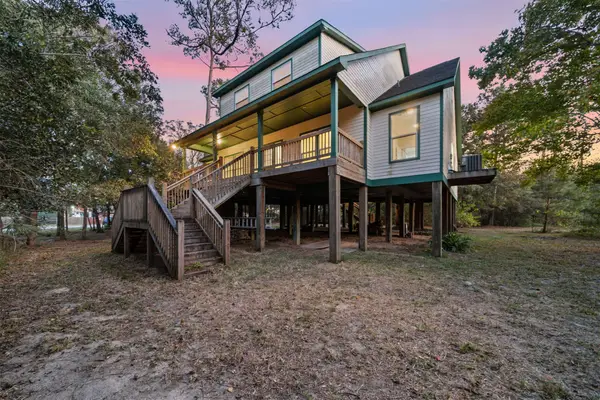 $875,000Active3 beds 3 baths2,621 sq. ft.
$875,000Active3 beds 3 baths2,621 sq. ft.4510 Lininger Lane, Dickinson, TX 77539
MLS# 46337568Listed by: REALTY OF AMERICA, LLC - New
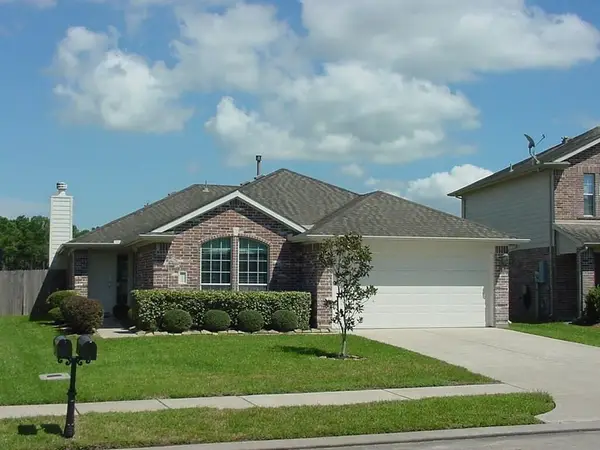 $264,500Active3 beds 2 baths1,415 sq. ft.
$264,500Active3 beds 2 baths1,415 sq. ft.4023 Bentwood Circle, Dickinson, TX 77539
MLS# 47921762Listed by: BRIDGECREST PROPERTIES - New
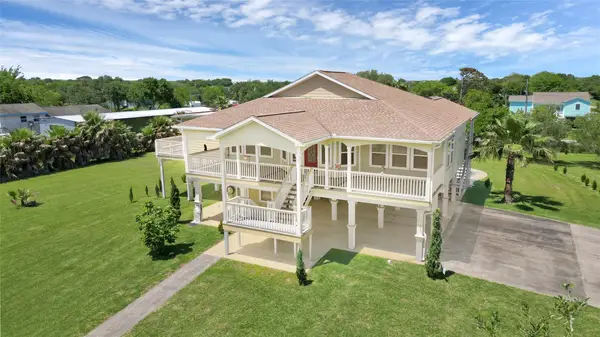 $634,500Active3 beds 3 baths2,881 sq. ft.
$634,500Active3 beds 3 baths2,881 sq. ft.1004 8th Street, Dickinson, TX 77539
MLS# 48999446Listed by: LOGOS INVESTMENT PROPERTIES & REAL ESTATE - New
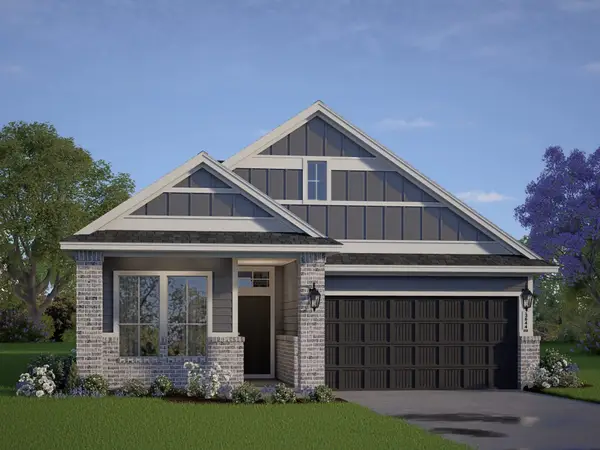 $405,690Active3 beds 2 baths1,960 sq. ft.
$405,690Active3 beds 2 baths1,960 sq. ft.12242 Mead Grove Drive, Texas City, TX 77591
MLS# 59267192Listed by: CHESMAR HOMES
