1027 27th Street, Dickinson, TX 77539
Local realty services provided by:Better Homes and Gardens Real Estate Gary Greene
1027 27th Street,Dickinson, TX 77539
$380,000
- 4 Beds
- 3 Baths
- 2,345 sq. ft.
- Single family
- Active
Listed by:anita cameron
Office:eoc realty associates llc.
MLS#:54845241
Source:HARMLS
Price summary
- Price:$380,000
- Price per sq. ft.:$162.05
About this home
Back on the Market! BUYER COULD NOT SECURE THE LOAN. NO FAULT OF THE HOUSE! Custom-built home*Luxurious heated in-ground pool w/tanning ledge*Huge covered patio w/gas fire pit*Outdoor br w/shower complements the 2.5 bathrooms inside*Storage building for extra space, No back neighbors*3-car garage w/epoxy floor coating*The interior of the home is both elegant & inviting*Kitchen w/custom cabinetry w/drawers & is open to the den*Breakfast rm off the kitchen has double doors leading to the backyard oasis*The home features both formal living & dining rooms*All 4 bedrooms are generously sized with great closet space*In-house utility room w/lots of cabinets, separate sink & hanging space*A concrete slab next to the 3-car garage for boat parking*This property is conveniently close to the water & in a tranquil/laid-back area*We invite you to view in person to see just how nice everything is*COMPLETE NEW AC SYSTEM & FURNACE just installed*ROOF10 mo old! Move in with confidence!
Contact an agent
Home facts
- Year built:2006
- Listing ID #:54845241
- Updated:October 08, 2025 at 11:31 AM
Rooms and interior
- Bedrooms:4
- Total bathrooms:3
- Full bathrooms:2
- Half bathrooms:1
- Living area:2,345 sq. ft.
Heating and cooling
- Cooling:Central Air, Electric
- Heating:Central, Gas
Structure and exterior
- Roof:Composition
- Year built:2006
- Building area:2,345 sq. ft.
- Lot area:0.28 Acres
Schools
- High school:DICKINSON HIGH SCHOOL
- Middle school:JOHN AND SHAMARION BARBER MIDDLE SCHOOL
- Elementary school:SAN LEON ELEMENTARY SCHOOL
Utilities
- Sewer:Public Sewer
Finances and disclosures
- Price:$380,000
- Price per sq. ft.:$162.05
- Tax amount:$9,299 (2023)
New listings near 1027 27th Street
- New
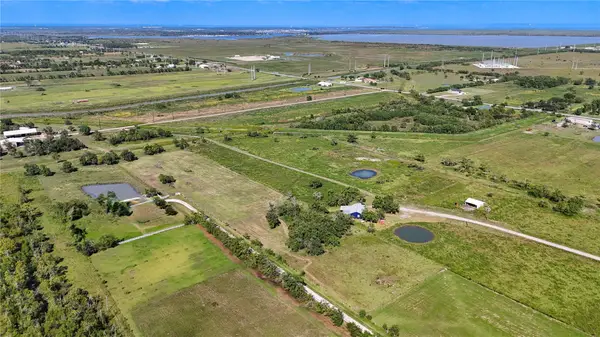 $750,991Active8 Acres
$750,991Active8 AcresTBD S Humble Camp Road, Dickinson, TX 77539
MLS# 42598904Listed by: SHAMROCK, REALTORS - New
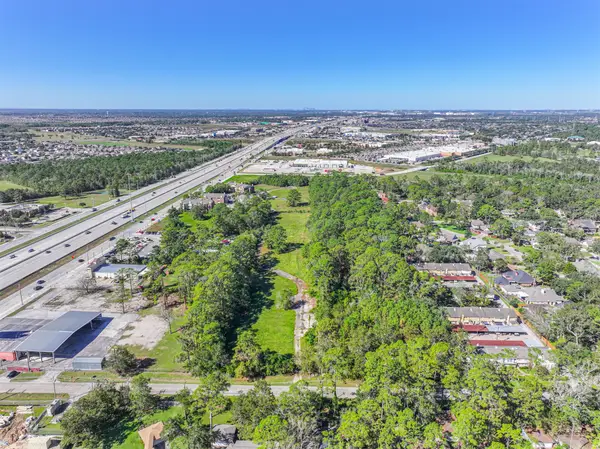 $649,990Active6.29 Acres
$649,990Active6.29 Acres405 Sunset Drive, Dickinson, TX 77539
MLS# 67375196Listed by: PRIORITY ONE REAL ESTATE - New
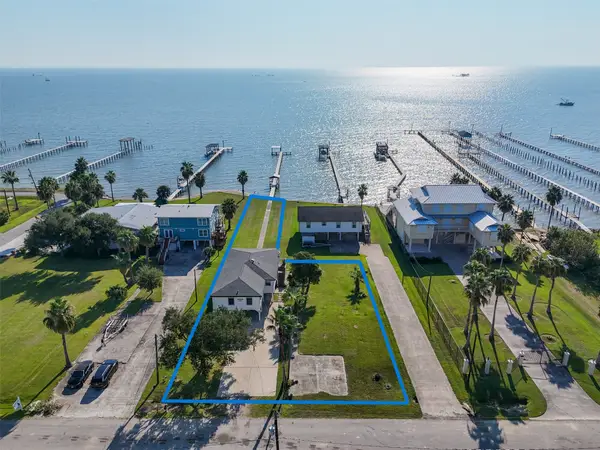 $499,999Active2 beds 2 baths1,426 sq. ft.
$499,999Active2 beds 2 baths1,426 sq. ft.1313 8th Street, Dickinson, TX 77539
MLS# 32874501Listed by: COTTRELL REALTY - New
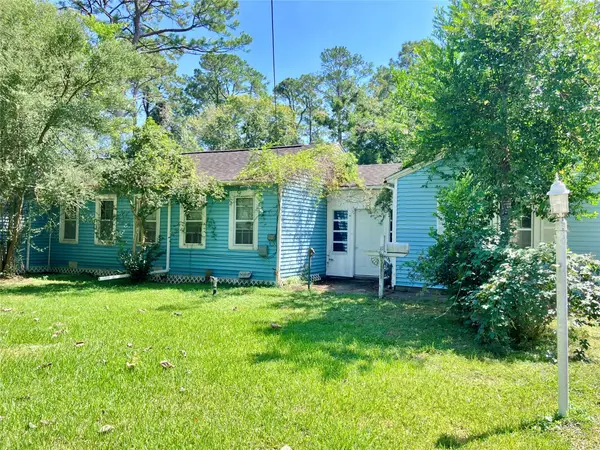 $275,000Active5 beds 4 baths1,946 sq. ft.
$275,000Active5 beds 4 baths1,946 sq. ft.5012 Winding Way, Dickinson, TX 77539
MLS# 41799246Listed by: SUNRISE REALTY - New
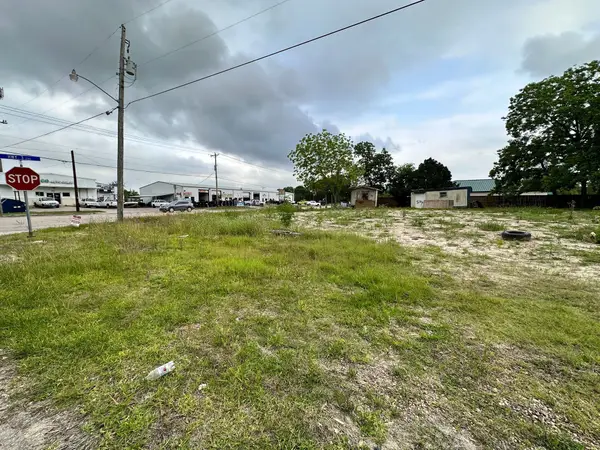 $42,000Active0.15 Acres
$42,000Active0.15 Acres2704 Highway 3, Dickinson, TX 77539
MLS# 78235857Listed by: COLDWELL BANKER UNIVERSAL - New
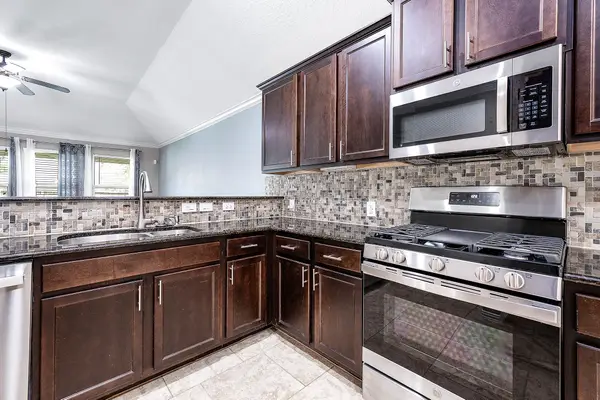 $339,500Active4 beds 2 baths2,100 sq. ft.
$339,500Active4 beds 2 baths2,100 sq. ft.3050 Coreopsis Court, Dickinson, TX 77539
MLS# 69257035Listed by: ZAMEEN REALTY - New
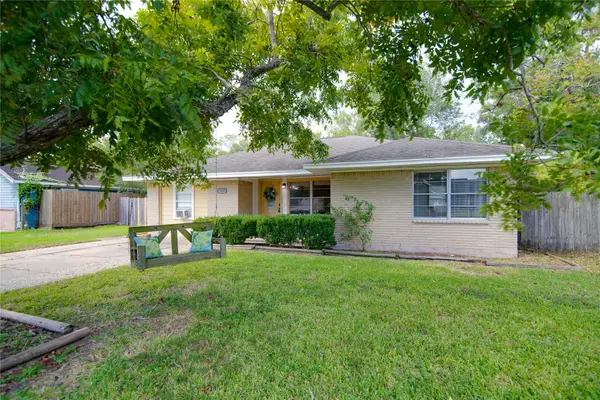 $175,000Active4 beds 2 baths1,390 sq. ft.
$175,000Active4 beds 2 baths1,390 sq. ft.2807 Chicago Street, Dickinson, TX 77539
MLS# 28098781Listed by: RED DIAMOND REALTY - New
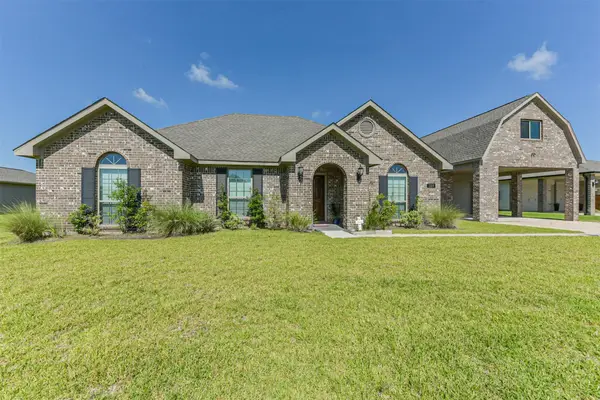 $460,000Active3 beds 3 baths1,992 sq. ft.
$460,000Active3 beds 3 baths1,992 sq. ft.3314 Baja Way, Dickinson, TX 77539
MLS# 4567356Listed by: LEGACY SOUTH REALTY, LLC - New
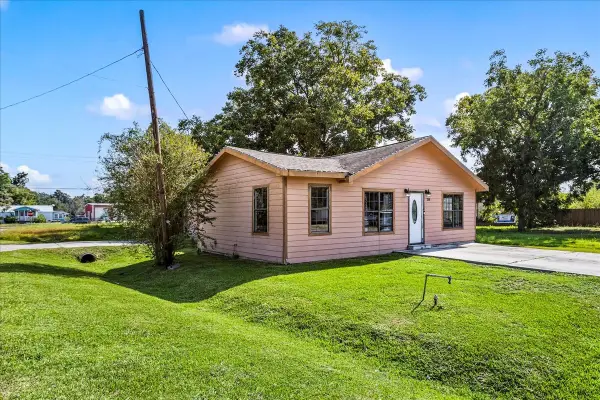 $225,000Active3 beds 2 baths1,548 sq. ft.
$225,000Active3 beds 2 baths1,548 sq. ft.3201 Avenue F, Dickinson, TX 77539
MLS# 9324687Listed by: RE/MAX SPACE CENTER - New
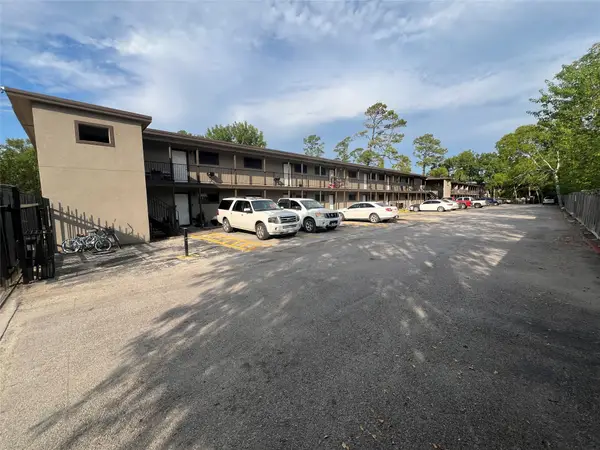 $2,300,000Active3 beds 2 baths20,130 sq. ft.
$2,300,000Active3 beds 2 baths20,130 sq. ft.515 E Fm-517, Dickinson, TX 77539
MLS# 84186027Listed by: SANMORE REALTY
