2818 Frostwood Circle, Dickinson, TX 77539
Local realty services provided by:Better Homes and Gardens Real Estate Gary Greene
2818 Frostwood Circle,Dickinson, TX 77539
$345,000
- 4 Beds
- 4 Baths
- 2,466 sq. ft.
- Single family
- Active
Listed by: cyndi de palermo
Office: red diamond realty
MLS#:15165503
Source:HARMLS
Price summary
- Price:$345,000
- Price per sq. ft.:$139.9
About this home
Easy Living in this impressive & spacious home located among the trees in a popular neighborhood. This open floor plan encompasses not only the main house but a garage apt. as well (500 sq ft). The apt is a 1bdr, 1bath, full kitchen & living area. Perfect for extended family or guests. Step inside & be greeted by a large dining room with wood craftsmanship that includes a stunning, lighted built-in, to display your favorite dishes. The kitchen is sleek & stylish, offering a gas range, tile backsplash & two-tone cabinetry. A gas log fplc. is a focal point to the expansive living area. Updated tile flooring in tones of gray can be found throughout the living, kitchen & dining areas. The primary suite offers a neighboring study or sitting area. You will love the primary bath complete with a whirlpool tub/shower. Nestled on an oversized lot, you will find a patio for entertaining & a 3 car garage with workshop. The backyard is big enough for a pool and a garden. Call today for a tour.
Contact an agent
Home facts
- Year built:1977
- Listing ID #:15165503
- Updated:January 09, 2026 at 01:20 PM
Rooms and interior
- Bedrooms:4
- Total bathrooms:4
- Full bathrooms:3
- Half bathrooms:1
- Living area:2,466 sq. ft.
Heating and cooling
- Cooling:Central Air, Electric
- Heating:Central, Gas
Structure and exterior
- Roof:Composition
- Year built:1977
- Building area:2,466 sq. ft.
- Lot area:0.28 Acres
Schools
- High school:DICKINSON HIGH SCHOOL
- Middle school:DUNBAR MIDDLE SCHOOL (DICKINSON)
- Elementary school:BAY COLONY ELEMENTARY SCHOOL
Utilities
- Sewer:Public Sewer
Finances and disclosures
- Price:$345,000
- Price per sq. ft.:$139.9
- Tax amount:$4,588 (2020)
New listings near 2818 Frostwood Circle
- New
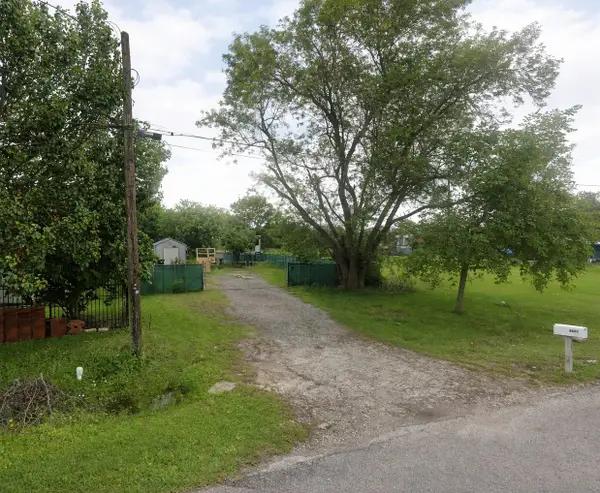 $80,000Active0.15 Acres
$80,000Active0.15 Acres1205 12th Street, Dickinson, TX 77539
MLS# 67315675Listed by: BAYOU REALTORS, INC. - New
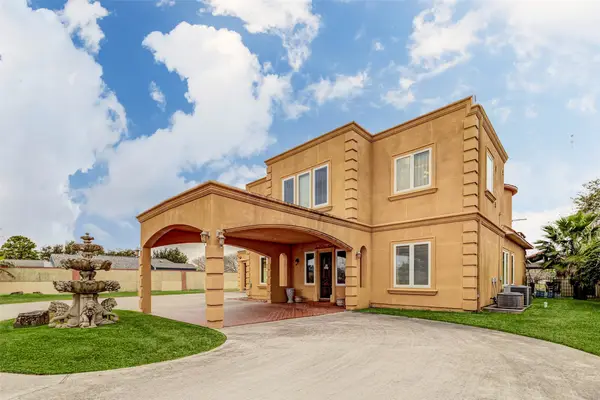 $750,000Active5 beds 5 baths5,091 sq. ft.
$750,000Active5 beds 5 baths5,091 sq. ft.2732 Broadway Street, Dickinson, TX 77539
MLS# 2893246Listed by: KELLER WILLIAMS REALTY METROPOLITAN - New
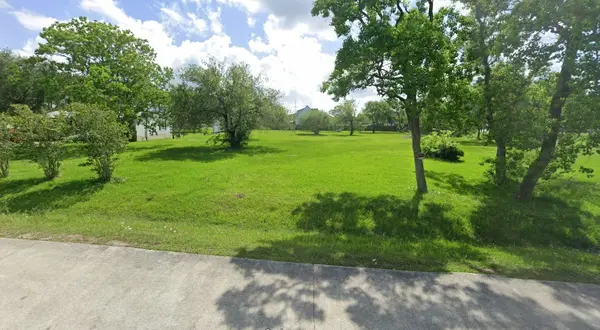 $61,000Active0.49 Acres
$61,000Active0.49 Acres4127 Grand Boulevard, Dickinson, TX 77539
MLS# 77381301Listed by: BAYOU REALTORS, INC. - New
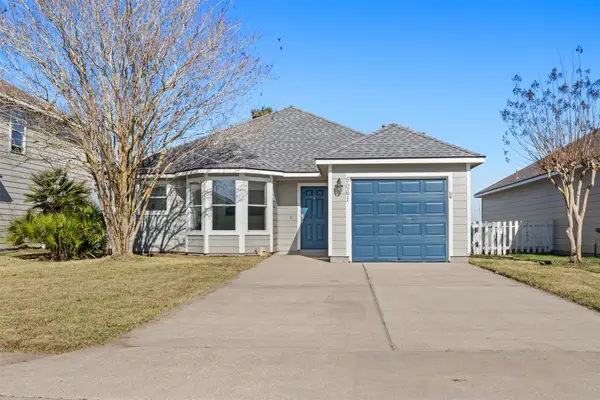 $240,000Active3 beds 2 baths1,272 sq. ft.
$240,000Active3 beds 2 baths1,272 sq. ft.5061 Hauna Lane, Dickinson, TX 77539
MLS# 77390498Listed by: BENEVIDES & ASSOCIATES - New
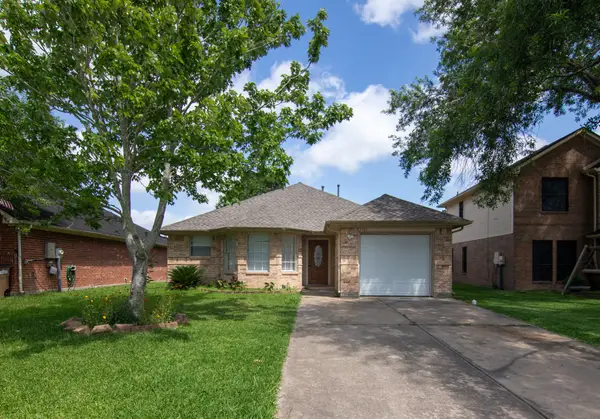 $213,000Active3 beds 2 baths1,312 sq. ft.
$213,000Active3 beds 2 baths1,312 sq. ft.5705 Fargo Drive, Dickinson, TX 77539
MLS# 64937351Listed by: FOREVER REALTY, LLC - New
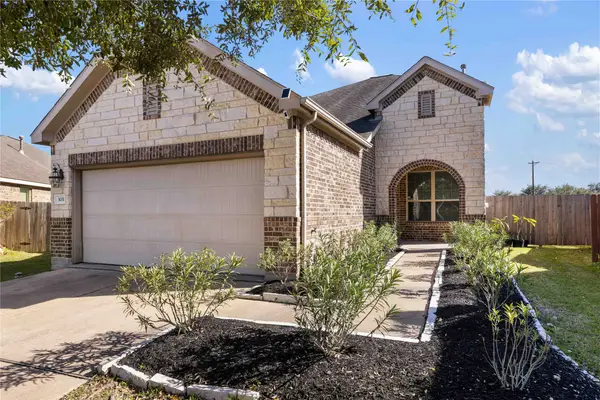 $330,000Active4 beds 3 baths2,186 sq. ft.
$330,000Active4 beds 3 baths2,186 sq. ft.3031 Hawthorne Glen Lane, Dickinson, TX 77539
MLS# 64169084Listed by: IRONWOOD REALTY - New
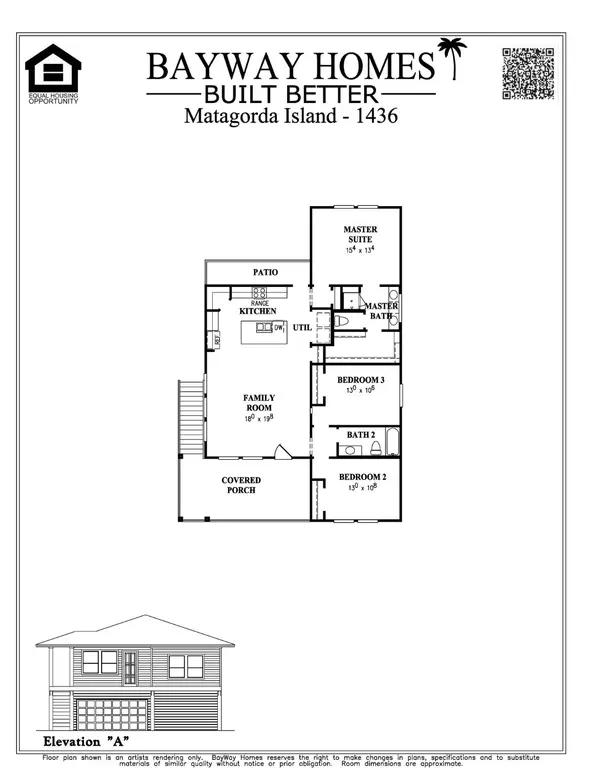 $299,000Active3 beds 2 baths1,436 sq. ft.
$299,000Active3 beds 2 baths1,436 sq. ft.1902 Ashlee Court, Dickinson, TX 77539
MLS# 65374535Listed by: BAYWAY HOMES - New
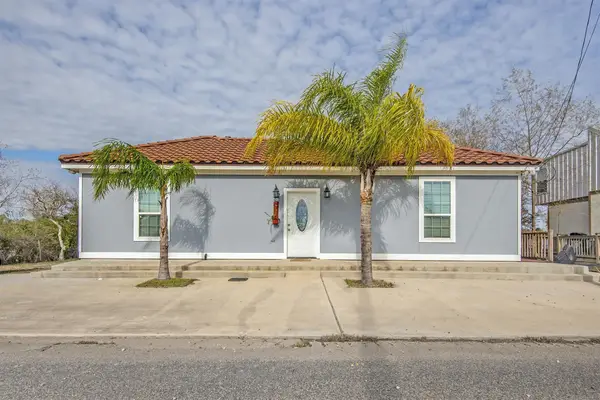 $332,900Active3 beds 2 baths1,217 sq. ft.
$332,900Active3 beds 2 baths1,217 sq. ft.2734 Avenue D, Dickinson, TX 77539
MLS# 96869504Listed by: PG REALTORS & INVESTMENTS, LLC, EXTRA MILE - New
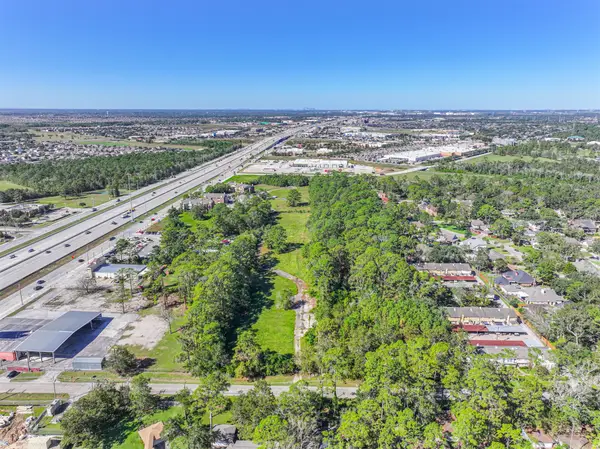 $649,000Active6.29 Acres
$649,000Active6.29 Acres405 Sunset Drive, Dickinson, TX 77539
MLS# 95689196Listed by: PRIORITY ONE REAL ESTATE - New
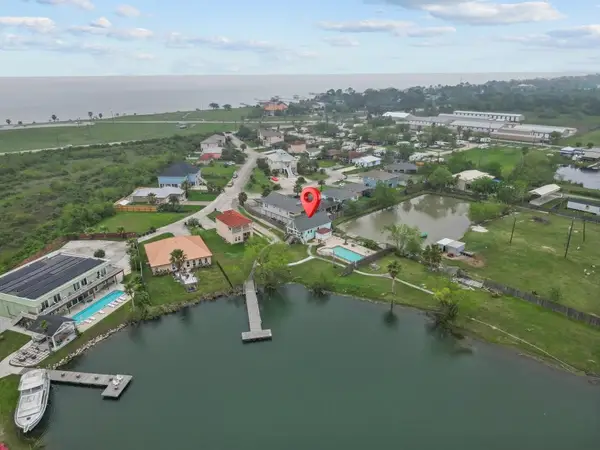 $359,000Active3 beds 1 baths1,320 sq. ft.
$359,000Active3 beds 1 baths1,320 sq. ft.242 Debbie Lane, Dickinson, TX 77539
MLS# 13351392Listed by: REAL BROKER, LLC
