3525 Elm Drive, Dickinson, TX 77539
Local realty services provided by:Better Homes and Gardens Real Estate Gary Greene
3525 Elm Drive,Dickinson, TX 77539
$360,000
- 4 Beds
- 4 Baths
- 2,407 sq. ft.
- Single family
- Active
Upcoming open houses
- Sat, Aug 3011:00 am - 01:00 pm
Listed by:laurie long
Office:re/max coastal
MLS#:54544173
Source:HARMLS
Price summary
- Price:$360,000
- Price per sq. ft.:$149.56
About this home
2 HOMES FOR THE PRICE OF 1! Perfect for multi-gen or income producing living, this well-maintained, raised home has SO MANY features for buyers. Main house boasts over 2400 sq ft--4 beds, 3.5 baths & open concept design. Two primary ensuites with walk-in closets & 2 additional beds w/ shared bath. Fantastic eat-in kitchen w/ granite counters, tons of cabinetry & sizable breakfast bar. Living room, home office, family room & cozy lounge/game area w/ fireplace make for great spaces for family or guests. Under the home, use the space for a man-cave, workshop or additional storage. Huge patio overlooks guest house & oversized yard. The detached guest house is over 900 sq ft--3 beds, 2 baths & kitchen. There's also a fireplace, huge walk-in closet & in-house laundry. Freshened paint & landscaping. Assumable flood policy. Great location near shops, restaurants & highway for an easy commute. Low taxes & no HOA. Make this property your family's private oasis with space for everyone!
Contact an agent
Home facts
- Year built:1960
- Listing ID #:54544173
- Updated:August 30, 2025 at 07:08 PM
Rooms and interior
- Bedrooms:4
- Total bathrooms:4
- Full bathrooms:3
- Half bathrooms:1
- Living area:2,407 sq. ft.
Heating and cooling
- Cooling:Central Air, Electric
- Heating:Central, Gas
Structure and exterior
- Roof:Composition
- Year built:1960
- Building area:2,407 sq. ft.
- Lot area:0.67 Acres
Schools
- High school:DICKINSON HIGH SCHOOL
- Middle school:LOBIT MIDDLE SCHOOL
- Elementary school:CALDER ROAD ELEMENTARY SCHOOL
Utilities
- Sewer:Public Sewer
Finances and disclosures
- Price:$360,000
- Price per sq. ft.:$149.56
- Tax amount:$6,768 (2024)
New listings near 3525 Elm Drive
- New
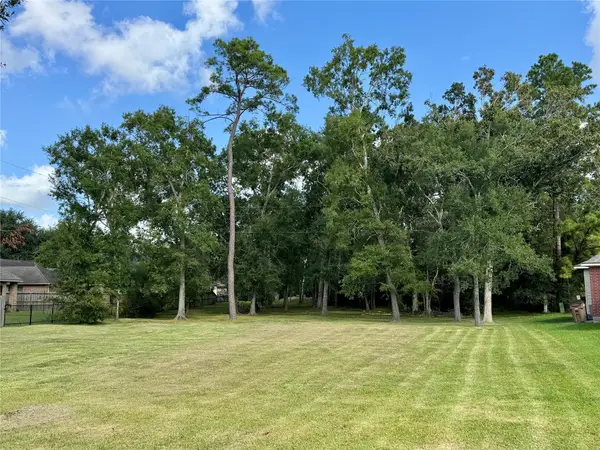 $115,000Active0.71 Acres
$115,000Active0.71 Acres727 Olde Oaks Drive, Dickinson, TX 77539
MLS# 23907233Listed by: RE/MAX LEADING EDGE - New
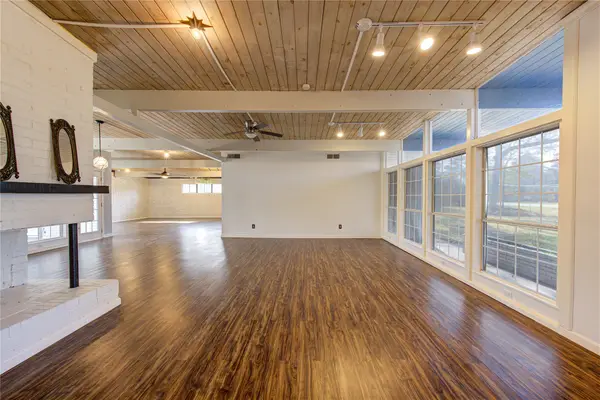 $275,000Active4 beds 3 baths3,138 sq. ft.
$275,000Active4 beds 3 baths3,138 sq. ft.1505 Oak Ridge Drive, Dickinson, TX 77539
MLS# 68162893Listed by: ORCHARD BROKERAGE - New
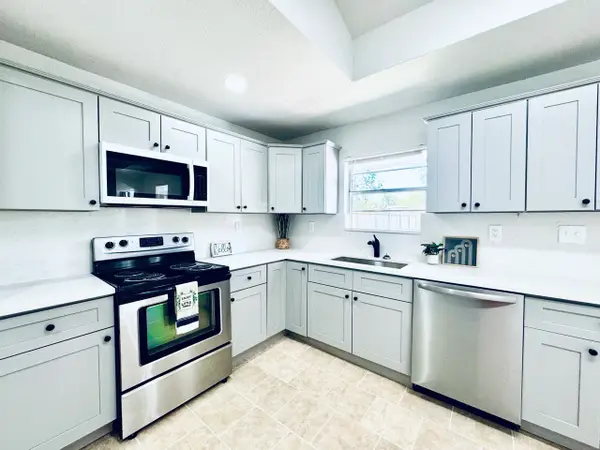 $229,000Active3 beds 2 baths1,429 sq. ft.
$229,000Active3 beds 2 baths1,429 sq. ft.2717 Woodlawn St, Dickinson, TX 77539
MLS# 21679304Listed by: FATHOM REALTY - New
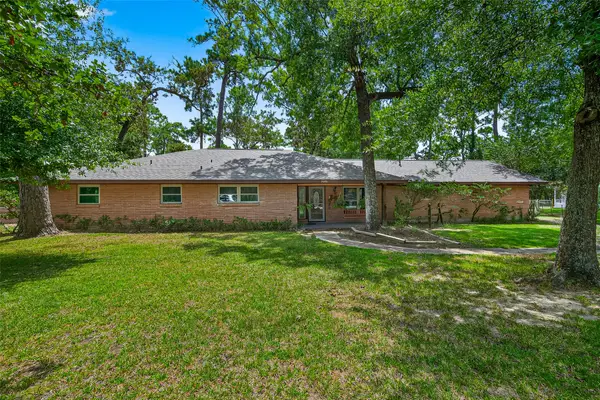 $324,900Active3 beds 2 baths2,120 sq. ft.
$324,900Active3 beds 2 baths2,120 sq. ft.3000 Oak Drive, Dickinson, TX 77539
MLS# 40736144Listed by: EXP REALTY LLC - New
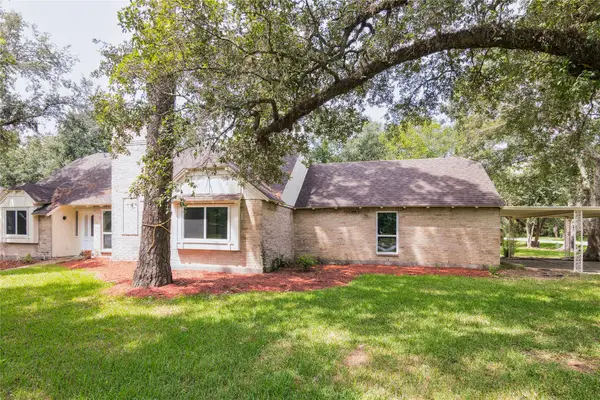 $299,999Active3 beds 2 baths1,842 sq. ft.
$299,999Active3 beds 2 baths1,842 sq. ft.3820 Evergreen Drive, Dickinson, TX 77539
MLS# 71192334Listed by: WALZEL PROPERTIES - LEAGUE CITY/PEARLAND - New
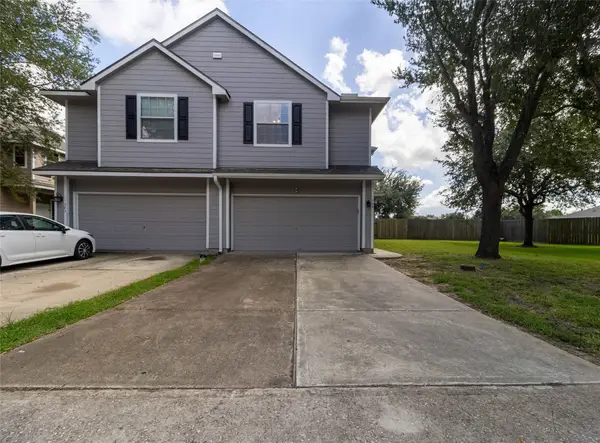 $235,000Active3 beds 3 baths1,702 sq. ft.
$235,000Active3 beds 3 baths1,702 sq. ft.285 Brandy Ridge Lane, Dickinson, TX 77539
MLS# 74244232Listed by: ANCHORED REAL ESTATE GROUP - New
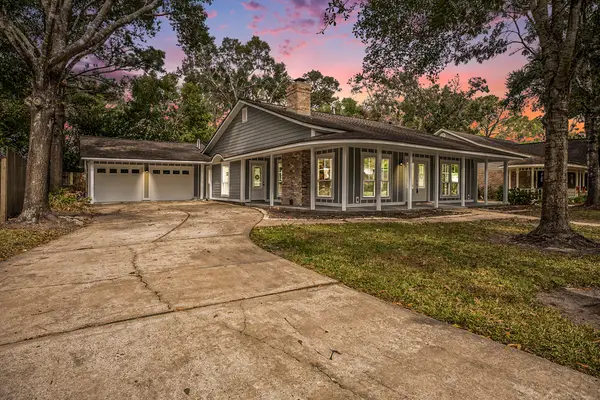 $329,500Active3 beds 2 baths1,903 sq. ft.
$329,500Active3 beds 2 baths1,903 sq. ft.605 Kings Court, Dickinson, TX 77539
MLS# 45195310Listed by: UTR TEXAS, REALTORS - New
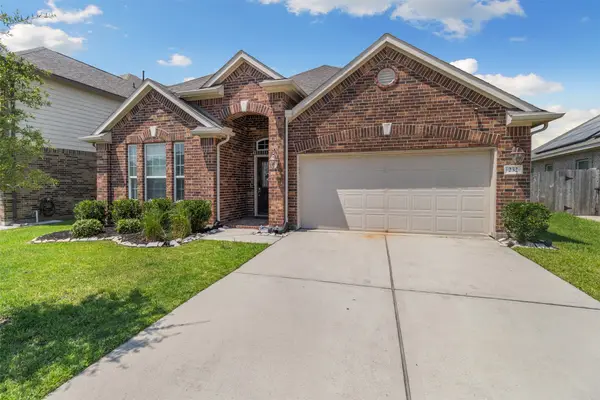 $345,000Active3 beds 2 baths1,889 sq. ft.
$345,000Active3 beds 2 baths1,889 sq. ft.232 Dale Ridge Lane, Dickinson, TX 77539
MLS# 23647337Listed by: FOUNDATIONS REALTY - New
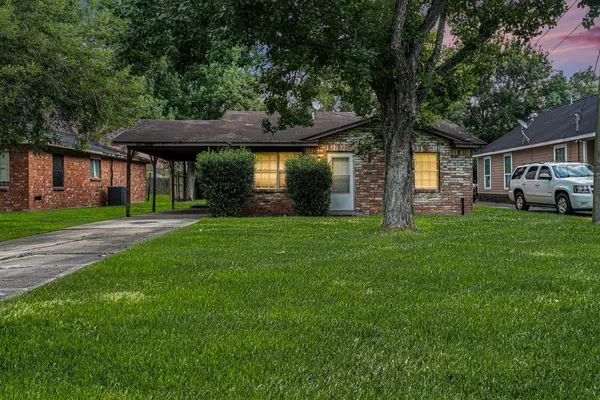 $130,000Active3 beds 1 baths1,050 sq. ft.
$130,000Active3 beds 1 baths1,050 sq. ft.2613 Timber Drive, Dickinson, TX 77539
MLS# 29503366Listed by: ROSE ABOVE REALTY - New
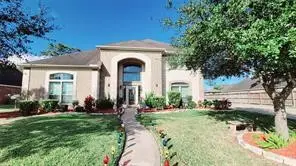 $625,000Active5 beds 4 baths4,872 sq. ft.
$625,000Active5 beds 4 baths4,872 sq. ft.422 Old Orchard Dr Drive, Dickinson, TX 77539
MLS# 60807367Listed by: GRIFFIN REALTY & ASSOCIATES
