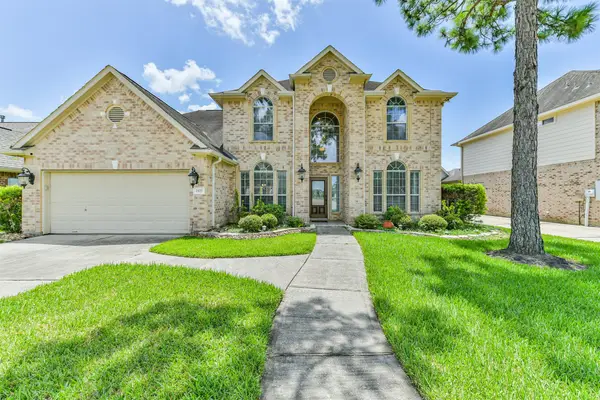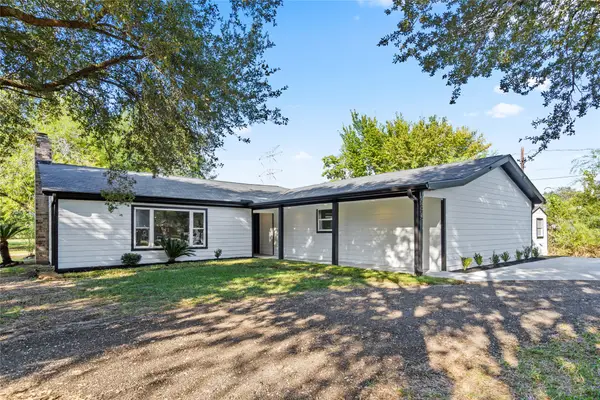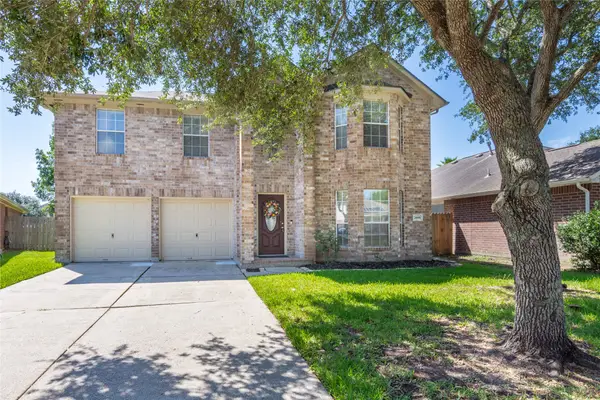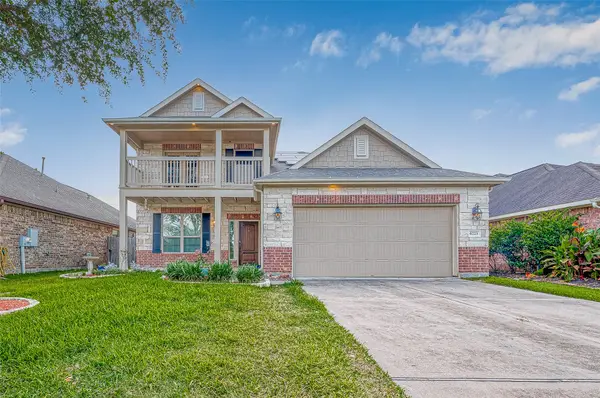405 Old Orchard Way, Dickinson, TX 77539
Local realty services provided by:Better Homes and Gardens Real Estate Gary Greene
405 Old Orchard Way,Dickinson, TX 77539
$985,000
- 4 Beds
- 4 Baths
- 4,214 sq. ft.
- Single family
- Pending
Listed by:kimberly harding
Office:call it closed int'l realty
MLS#:23995426
Source:HARMLS
Price summary
- Price:$985,000
- Price per sq. ft.:$233.74
- Monthly HOA dues:$64.58
About this home
See Listing Video, Flyer & Pics*Custom-built Masterpiece Nestled within a Private Gated Community! Showcased in Coastal magazine in 2020, the home blends timeless architectural details with modern sophistication. Backyard oasis on half-acre corner lot—complete with Putting Green, Patio, Outdoor Kitchen (Smoker, Grill, Warming Drawer, Frig, Ice Maker, TV, etc), Pool with Chilling & Heater, 4 gas Caldrons, Spa, raised Pergola & Mosquito Mister. Upon entrance, you’ll be captivated by the extensive custom millwork—columns, doorframes, built-ins, wainscoting & coffered/tray ceilings—that evoke the grandeur of Galveston’s historic cathedrals. High ceilings, plantation shutters, travertine, wood floors & custom cabinetry with backlit glass shelving further elevate the interior. The chef’s kitchen impresses with 6-burner gas range, double ovens, warming drawer & more. Additional luxuries include whole-house Generator & 6+ car parking— a custom design that perfectly balances elegance & comfort.
Contact an agent
Home facts
- Year built:2016
- Listing ID #:23995426
- Updated:September 30, 2025 at 07:30 AM
Rooms and interior
- Bedrooms:4
- Total bathrooms:4
- Full bathrooms:3
- Half bathrooms:1
- Living area:4,214 sq. ft.
Heating and cooling
- Cooling:Central Air, Electric, Zoned
- Heating:Central, Gas, Zoned
Structure and exterior
- Roof:Composition
- Year built:2016
- Building area:4,214 sq. ft.
- Lot area:0.62 Acres
Schools
- High school:DICKINSON HIGH SCHOOL
- Middle school:LOBIT MIDDLE SCHOOL
- Elementary school:LOBIT ELEMENTARY SCHOOL
Utilities
- Sewer:Public Sewer
Finances and disclosures
- Price:$985,000
- Price per sq. ft.:$233.74
New listings near 405 Old Orchard Way
- New
 $279,999Active3 beds 2 baths1,842 sq. ft.
$279,999Active3 beds 2 baths1,842 sq. ft.3820 Evergreen Drive, Dickinson, TX 77539
MLS# 43285757Listed by: WALZEL PROPERTIES - LEAGUE CITY/PEARLAND - New
 $405,000Active4 beds 3 baths3,092 sq. ft.
$405,000Active4 beds 3 baths3,092 sq. ft.2422 Kinsdale Avenue, Dickinson, TX 77539
MLS# 85938821Listed by: RE/MAX PEARLAND- PEARLAND HOME TEAM - New
 $465,000Active4 beds 3 baths3,112 sq. ft.
$465,000Active4 beds 3 baths3,112 sq. ft.5425 Jeffrey Street, Dickinson, TX 77539
MLS# 74191335Listed by: THE SEARS GROUP - New
 $255,000Active2 beds 2 baths1,494 sq. ft.
$255,000Active2 beds 2 baths1,494 sq. ft.3160 W Meadow Lane, Dickinson, TX 77539
MLS# 47072470Listed by: JLA REALTY - New
 $290,000Active4 beds 3 baths2,624 sq. ft.
$290,000Active4 beds 3 baths2,624 sq. ft.2888 Rocky Creek Lane, Dickinson, TX 77539
MLS# 83621446Listed by: ROY SHIFLETT, REALTORS - New
 $418,000Active4 beds 4 baths2,543 sq. ft.
$418,000Active4 beds 4 baths2,543 sq. ft.6723 Strawberry Brook Lane, Dickinson, TX 77539
MLS# 40974521Listed by: LOGOS INVESTMENT PROPERTIES & REAL ESTATE - New
 $272,500Active3 beds 2 baths1,964 sq. ft.
$272,500Active3 beds 2 baths1,964 sq. ft.4907 Green Willow Lane, Dickinson, TX 77539
MLS# 81348967Listed by: HOMETOWN PROPERTIES - New
 $2,900,000Active7 beds 8 baths
$2,900,000Active7 beds 8 baths7413 Hughes Rd, Dickinson, TX 77539
MLS# 65057998Listed by: KELLER WILLIAMS REALTY SOUTHWEST  $295,900Pending3 beds 2 baths1,739 sq. ft.
$295,900Pending3 beds 2 baths1,739 sq. ft.3126 Sea Whip Drive, Texas City, TX 77539
MLS# 8249636Listed by: LGI HOMES- New
 $315,900Active4 beds 2 baths1,904 sq. ft.
$315,900Active4 beds 2 baths1,904 sq. ft.3220 Sea Whip Drive, Texas City, TX 77539
MLS# 77827931Listed by: LGI HOMES
