419 Old Orchard Drive, Dickinson, TX 77539
Local realty services provided by:Better Homes and Gardens Real Estate Gary Greene
419 Old Orchard Drive,Dickinson, TX 77539
$768,000
- 5 Beds
- 4 Baths
- 3,672 sq. ft.
- Single family
- Pending
Listed by:
- Bryant Tran(281) 486 - 1900Better Homes and Gardens Real Estate Gary Greene
MLS#:58230246
Source:HARMLS
Price summary
- Price:$768,000
- Price per sq. ft.:$209.15
- Monthly HOA dues:$54.17
About this home
Tucked away in Dickinson’s gated Bayou Park III, this Mediterranean-inspired home offers luxury and privacy on a spacious half-acre lot. With 24/7 video surveillance and wide-open fields, this exclusive community provides space and security. The striking stone veneer exterior, with charcoal accents, arched windows, and a bold gabled entry, showcases classic Tuscan style. Inside, 3,672 sqft includes 5 large bedrooms, 3.5 baths, and a gourmet kitchen with dual sinks, a 40” gas range, and clear front yard views. The rare west-east Bayou frontage delivers stunning sunrise and sunset views, plus a new oversized boat lift, sturdy dock, and thriving garden. Built with Category 4 hurricane materials in-mind and elevated to the latest flood standards with tension slab on piers, this home offers lasting confidence. Book your private tour today to grab this exquisite Bayou-front property before it’s gone!
Contact an agent
Home facts
- Year built:2021
- Listing ID #:58230246
- Updated:January 09, 2026 at 08:19 AM
Rooms and interior
- Bedrooms:5
- Total bathrooms:4
- Full bathrooms:3
- Half bathrooms:1
- Living area:3,672 sq. ft.
Heating and cooling
- Cooling:Central Air, Electric, Zoned
- Heating:Central, Gas
Structure and exterior
- Roof:Composition
- Year built:2021
- Building area:3,672 sq. ft.
- Lot area:0.51 Acres
Schools
- High school:DICKINSON HIGH SCHOOL
- Middle school:LOBIT MIDDLE SCHOOL
- Elementary school:LOBIT ELEMENTARY SCHOOL
Utilities
- Sewer:Public Sewer
Finances and disclosures
- Price:$768,000
- Price per sq. ft.:$209.15
- Tax amount:$14,535 (2024)
New listings near 419 Old Orchard Drive
- New
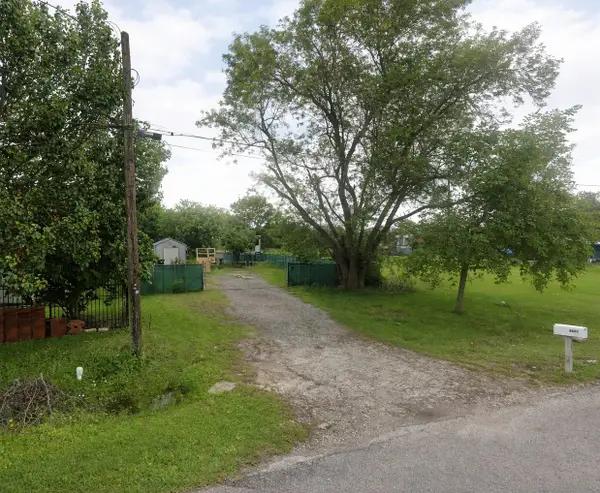 $80,000Active0.15 Acres
$80,000Active0.15 Acres1205 12th Street, Dickinson, TX 77539
MLS# 67315675Listed by: BAYOU REALTORS, INC. - New
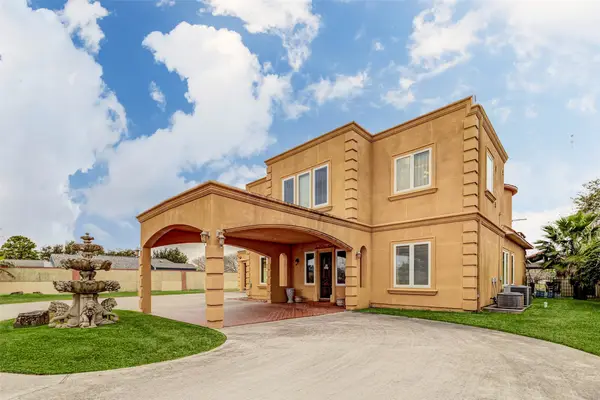 $750,000Active5 beds 5 baths5,091 sq. ft.
$750,000Active5 beds 5 baths5,091 sq. ft.2732 Broadway Street, Dickinson, TX 77539
MLS# 2893246Listed by: KELLER WILLIAMS REALTY METROPOLITAN - New
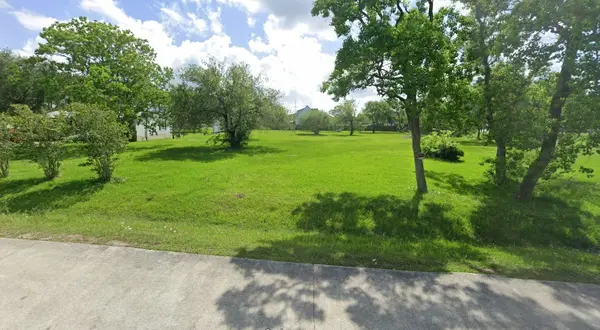 $61,000Active0.49 Acres
$61,000Active0.49 Acres4127 Grand Boulevard, Dickinson, TX 77539
MLS# 77381301Listed by: BAYOU REALTORS, INC. - New
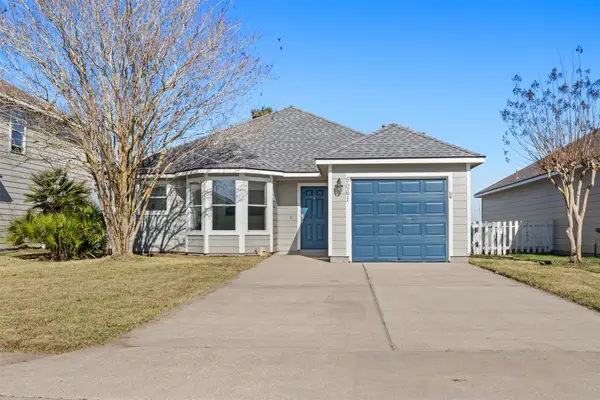 $240,000Active3 beds 2 baths1,272 sq. ft.
$240,000Active3 beds 2 baths1,272 sq. ft.5061 Hauna Lane, Dickinson, TX 77539
MLS# 77390498Listed by: BENEVIDES & ASSOCIATES - New
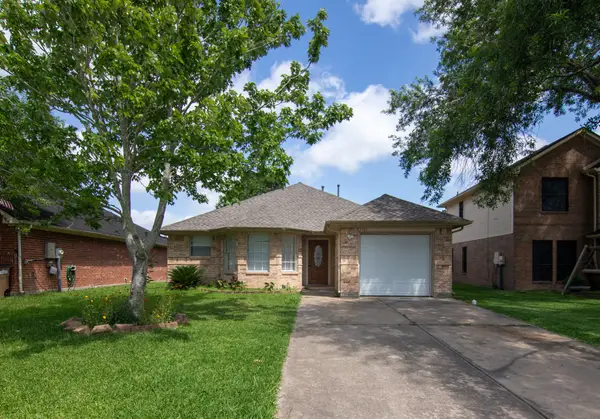 $213,000Active3 beds 2 baths1,312 sq. ft.
$213,000Active3 beds 2 baths1,312 sq. ft.5705 Fargo Drive, Dickinson, TX 77539
MLS# 64937351Listed by: FOREVER REALTY, LLC - New
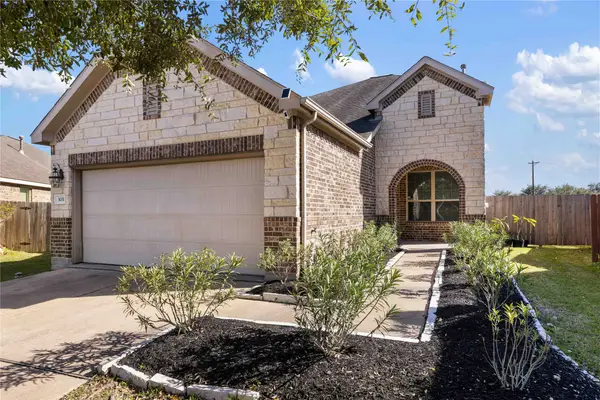 $330,000Active4 beds 3 baths2,186 sq. ft.
$330,000Active4 beds 3 baths2,186 sq. ft.3031 Hawthorne Glen Lane, Dickinson, TX 77539
MLS# 64169084Listed by: IRONWOOD REALTY - New
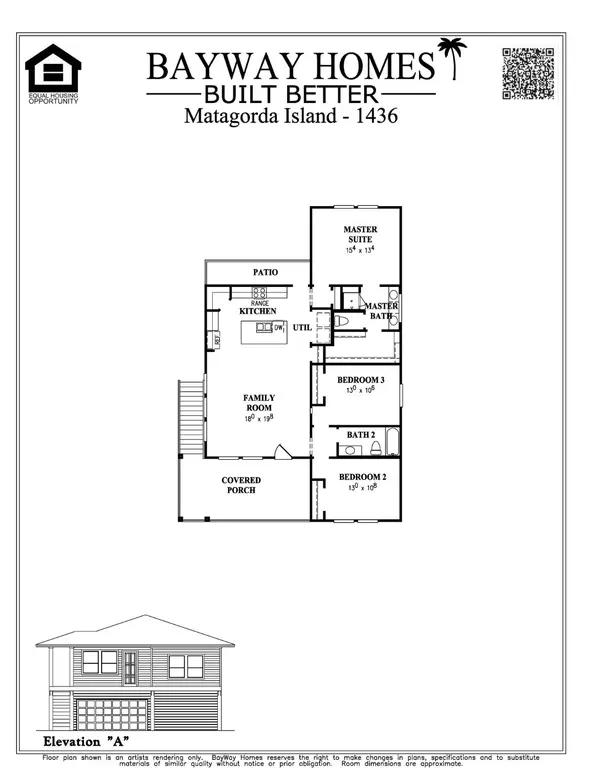 $299,000Active3 beds 2 baths1,436 sq. ft.
$299,000Active3 beds 2 baths1,436 sq. ft.1902 Ashlee Court, Dickinson, TX 77539
MLS# 65374535Listed by: BAYWAY HOMES - New
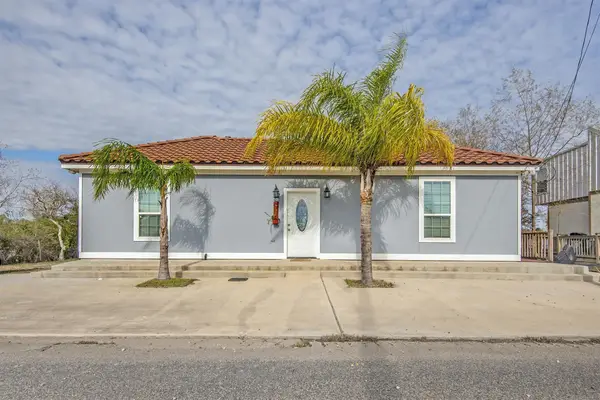 $332,900Active3 beds 2 baths1,217 sq. ft.
$332,900Active3 beds 2 baths1,217 sq. ft.2734 Avenue D, Dickinson, TX 77539
MLS# 96869504Listed by: PG REALTORS & INVESTMENTS, LLC, EXTRA MILE - New
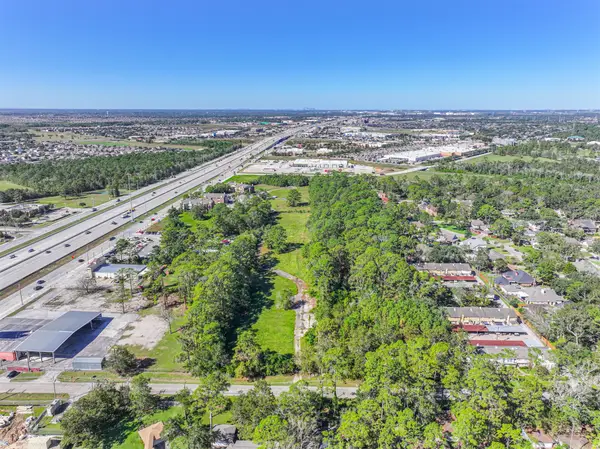 $649,000Active6.29 Acres
$649,000Active6.29 Acres405 Sunset Drive, Dickinson, TX 77539
MLS# 95689196Listed by: PRIORITY ONE REAL ESTATE - New
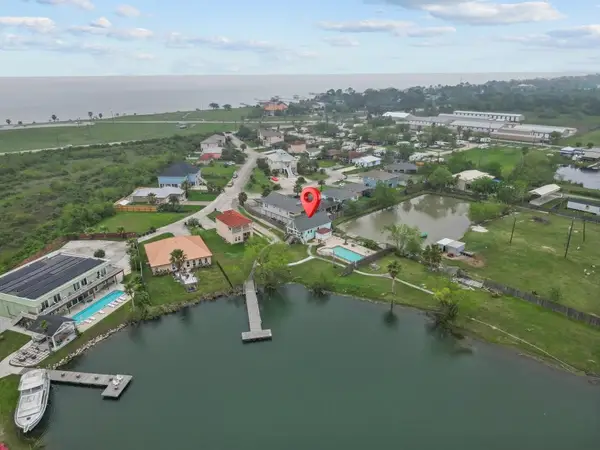 $359,000Active3 beds 1 baths1,320 sq. ft.
$359,000Active3 beds 1 baths1,320 sq. ft.242 Debbie Lane, Dickinson, TX 77539
MLS# 13351392Listed by: REAL BROKER, LLC
