4907 Meadowlark Street, Dickinson, TX 77539
Local realty services provided by:Better Homes and Gardens Real Estate Gary Greene
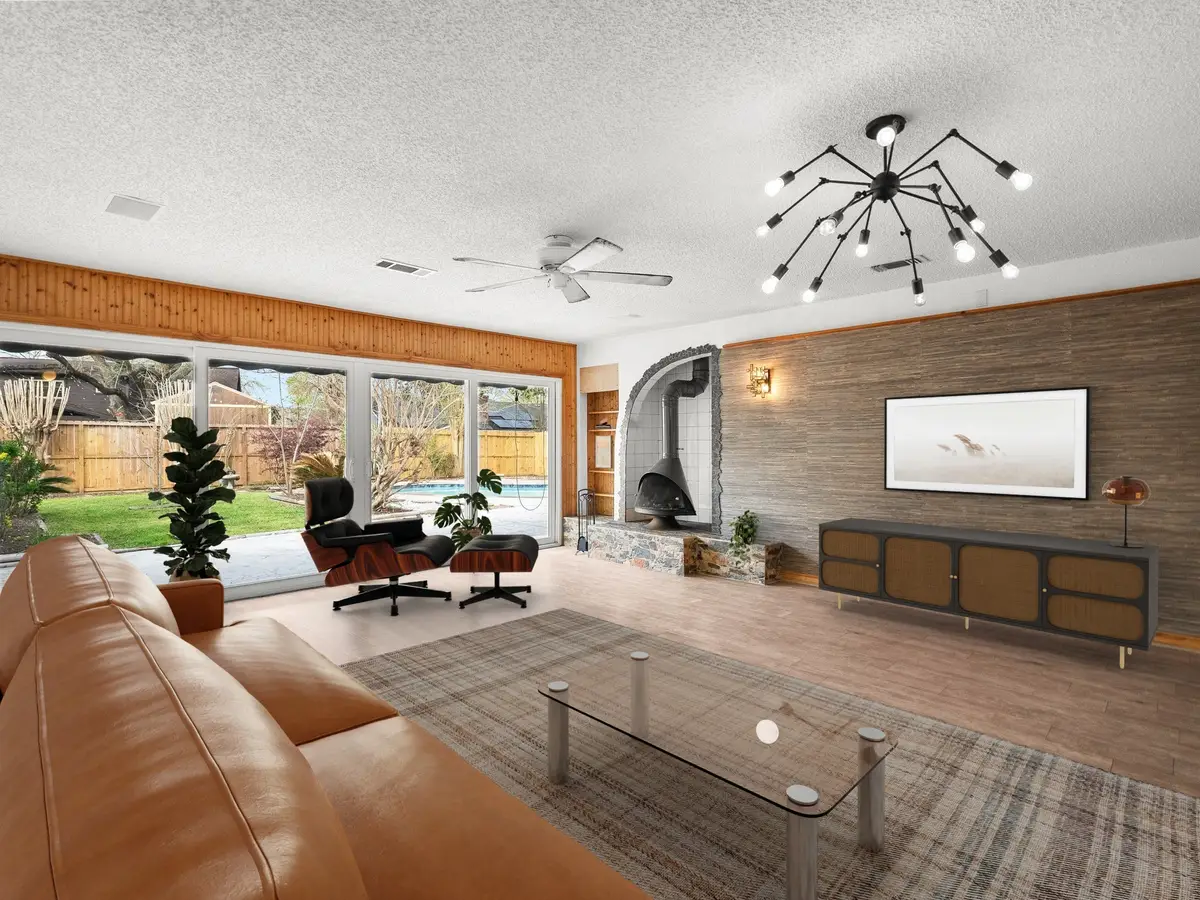
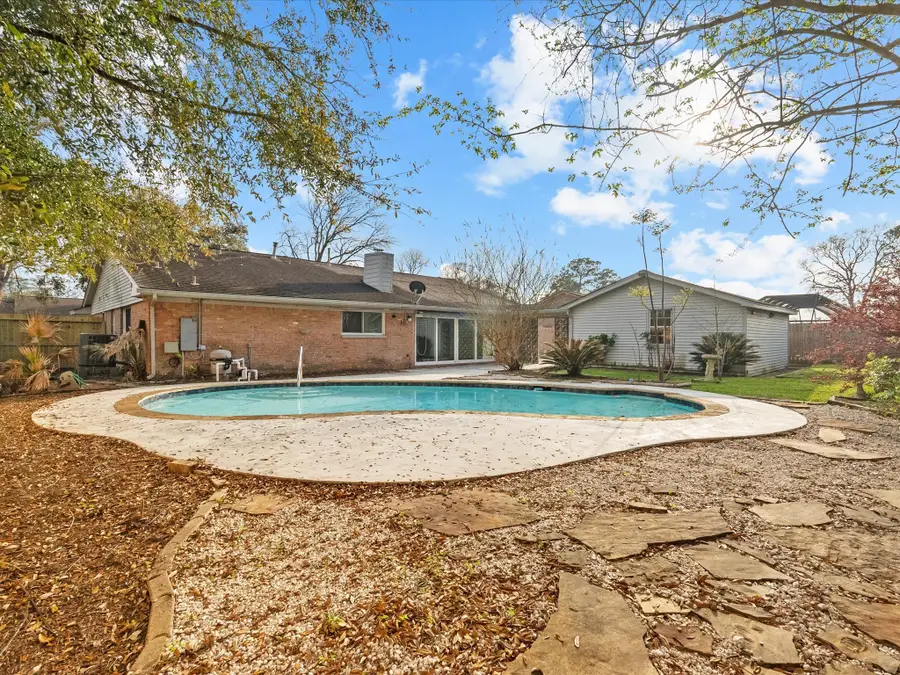
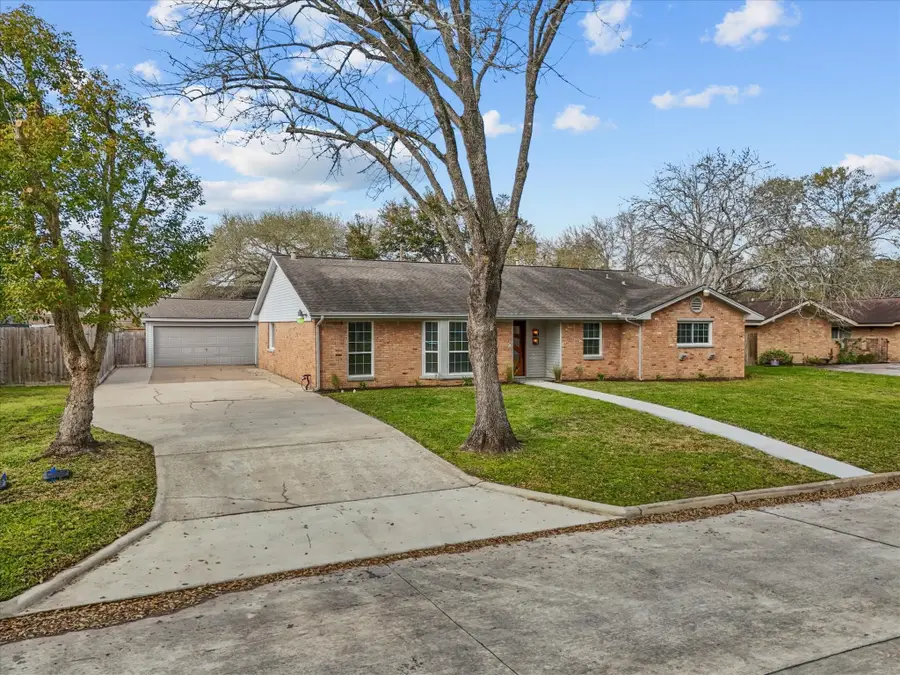
Listed by:shannon hall
Office:gulf coast, realtors
MLS#:72531662
Source:HARMLS
Price summary
- Price:$270,000
- Price per sq. ft.:$120.75
About this home
Attention Maximalist, your personality-packed home is waiting for you! This home has so many unique features from hardwood paneling to the massive den with vintage style freestanding fireplace! Great space throughout including large formal living & dining room with recent carpet, arched entries and bay window. Massive family room with a wall of sliding doors leading out to your pool & patio area. Open kitchen w/ gorgeous custom cabinetry including wine storage & display shelves. The kitchen also features a breakfast nook & granite counters. The bathrooms have really fun tile work, large tubs & walk-in showers. Exterior includes a detached garage, double wide driveway with extra parking for your boat, motorized porch awning and plenty of yard space for pets or playsets. Other features include radiant attic barrier, Approximately 7 year old HVAC system, 2020 leaf guard gutter system. Call today for private a tour and let your mid-century design dreams to run wild!
Contact an agent
Home facts
- Year built:1967
- Listing Id #:72531662
- Updated:August 18, 2025 at 07:20 AM
Rooms and interior
- Bedrooms:4
- Total bathrooms:3
- Full bathrooms:3
- Living area:2,236 sq. ft.
Heating and cooling
- Cooling:Central Air, Electric
- Heating:Central, Gas
Structure and exterior
- Roof:Composition
- Year built:1967
- Building area:2,236 sq. ft.
- Lot area:0.22 Acres
Schools
- High school:DICKINSON HIGH SCHOOL
- Middle school:JOHN AND SHAMARION BARBER MIDDLE SCHOOL
- Elementary school:HUGHES ROAD ELEMENTARY SCHOOL
Utilities
- Sewer:Public Sewer
Finances and disclosures
- Price:$270,000
- Price per sq. ft.:$120.75
- Tax amount:$4,269 (2024)
New listings near 4907 Meadowlark Street
- New
 $450,000Active3 beds 2 baths1,443 sq. ft.
$450,000Active3 beds 2 baths1,443 sq. ft.1547 John Street, Dickinson, TX 77539
MLS# 74292657Listed by: KELLER WILLIAMS REALTY METROPOLITAN - New
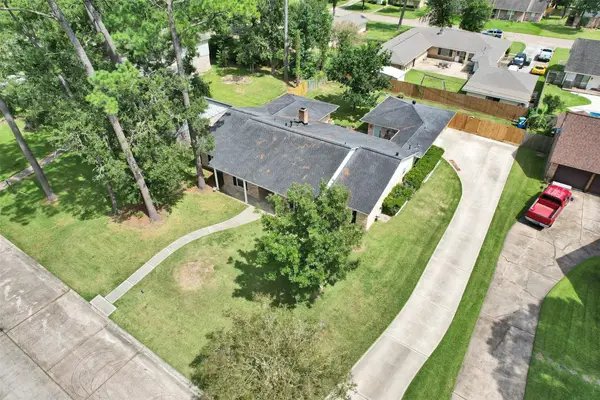 $339,900Active4 beds 3 baths2,581 sq. ft.
$339,900Active4 beds 3 baths2,581 sq. ft.2705 Frostwood Circle, Dickinson, TX 77539
MLS# 92662339Listed by: RED DIAMOND REALTY - Open Sat, 11am to 1pmNew
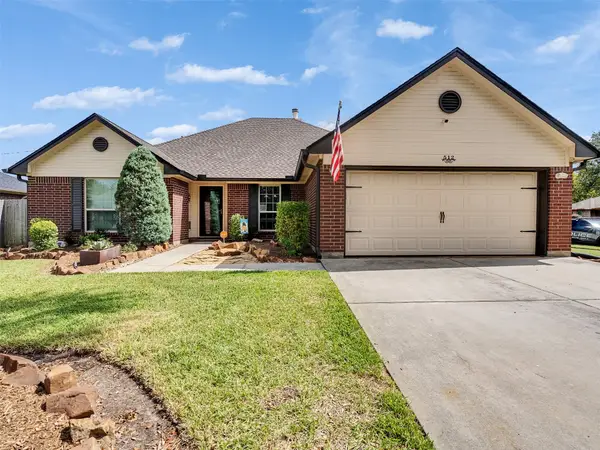 $370,000Active4 beds 2 baths1,950 sq. ft.
$370,000Active4 beds 2 baths1,950 sq. ft.512 Quail Circle, Dickinson, TX 77539
MLS# 76291152Listed by: RED DIAMOND REALTY  $209,900Pending3 beds 2 baths1,121 sq. ft.
$209,900Pending3 beds 2 baths1,121 sq. ft.4009 Victoria Avenue, Dickinson, TX 77539
MLS# 65624832Listed by: RE/MAX LEADING EDGE- New
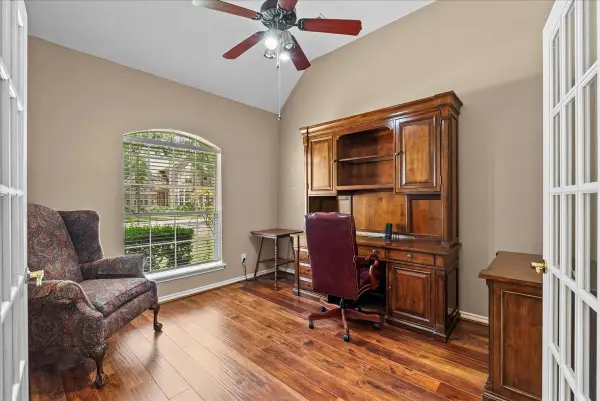 $369,000Active3 beds 2 baths2,534 sq. ft.
$369,000Active3 beds 2 baths2,534 sq. ft.700 Sherwood Forest Drive, Dickinson, TX 77539
MLS# 30325277Listed by: FOUNDATIONS REALTY - New
 $275,000Active2.42 Acres
$275,000Active2.42 Acres2735 E Fm-517, Dickinson, TX 77539
MLS# 93585951Listed by: CARSWELL REAL ESTATE CO. INC. - New
 $334,990Active3 beds 3 baths1,845 sq. ft.
$334,990Active3 beds 3 baths1,845 sq. ft.12138 Barkley Oak Drive, Texas City, TX 77591
MLS# 76686342Listed by: COVENTRY HOMES - New
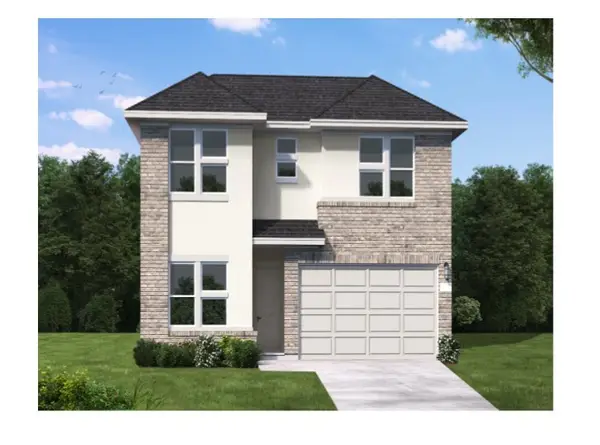 $359,990Active4 beds 3 baths2,109 sq. ft.
$359,990Active4 beds 3 baths2,109 sq. ft.12210 Mead Grove Drive, Texas City, TX 77591
MLS# 63086511Listed by: COVENTRY HOMES - New
 $259,900Active4 beds 2 baths1,846 sq. ft.
$259,900Active4 beds 2 baths1,846 sq. ft.5620 Winding Brook Drive, Dickinson, TX 77539
MLS# 70517208Listed by: RE/MAX INTEGRITY - New
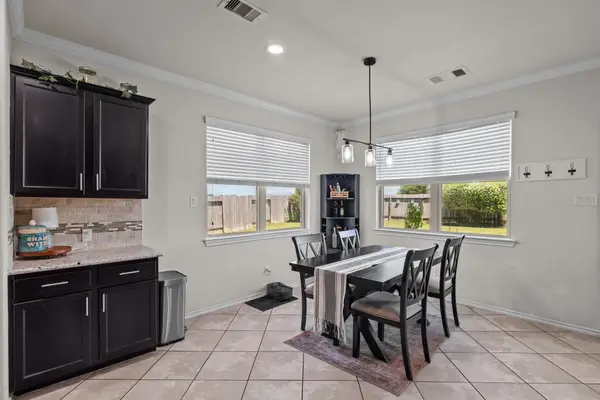 $318,999Active4 beds 3 baths1,844 sq. ft.
$318,999Active4 beds 3 baths1,844 sq. ft.3070 Persimmon Valley Lane, Dickinson, TX 77539
MLS# 76721851Listed by: TEXAS HOME SHOP REALTY
