5404 Tanglebriar Drive, Dickinson, TX 77539
Local realty services provided by:Better Homes and Gardens Real Estate Hometown
5404 Tanglebriar Drive,Dickinson, TX 77539
$297,000
- 3 Beds
- 2 Baths
- 1,875 sq. ft.
- Single family
- Active
Listed by: tammy smith
Office: smith real estate group
MLS#:22456905
Source:HARMLS
Price summary
- Price:$297,000
- Price per sq. ft.:$158.4
About this home
Conveniently located on a quiet street with beautiful mature trees and quick access to I-45 and Hughes Elementary. No HOA and Low Tax Rates. Home is updated and well maintained with neutral paint colors to match any decor. Granite and Stainless appliances in kitchen (refrigerator included) with lots of cabinetry and counter space. The kitchen is open to the family room for great entertaining. The floor plan is flexible with formal dining and flex space for an office / study. Split bedroom plan with upgraded crown molding in all bedrooms. The primary bedroom is private with a spa type feel with the oversized shower that has full body sprayers. No carpet. Home has wood looking tile flooring throughout most of home. Updates include Roof 2023, Ext. Paint 2023, Water Heater 2022, and Foundation Repair 2024 with transferable warranty. Other features include vinyl fence and covered front porch with updated landscaping. Backyard firepit and sitting area. Man cave decor in garage with storage.
Contact an agent
Home facts
- Year built:1970
- Listing ID #:22456905
- Updated:January 09, 2026 at 01:20 PM
Rooms and interior
- Bedrooms:3
- Total bathrooms:2
- Full bathrooms:2
- Living area:1,875 sq. ft.
Heating and cooling
- Cooling:Central Air, Electric
- Heating:Central, Electric
Structure and exterior
- Roof:Composition
- Year built:1970
- Building area:1,875 sq. ft.
- Lot area:0.22 Acres
Schools
- High school:DICKINSON HIGH SCHOOL
- Middle school:JOHN AND SHAMARION BARBER MIDDLE SCHOOL
- Elementary school:HUGHES ROAD ELEMENTARY SCHOOL
Utilities
- Sewer:Public Sewer
Finances and disclosures
- Price:$297,000
- Price per sq. ft.:$158.4
- Tax amount:$5,185 (2023)
New listings near 5404 Tanglebriar Drive
- New
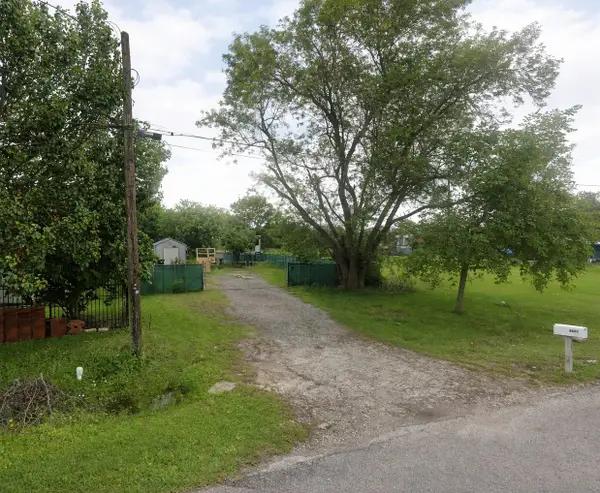 $80,000Active0.15 Acres
$80,000Active0.15 Acres1205 12th Street, Dickinson, TX 77539
MLS# 67315675Listed by: BAYOU REALTORS, INC. - New
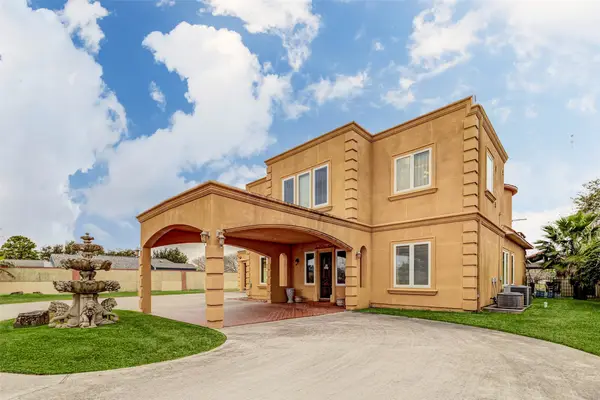 $750,000Active5 beds 5 baths5,091 sq. ft.
$750,000Active5 beds 5 baths5,091 sq. ft.2732 Broadway Street, Dickinson, TX 77539
MLS# 2893246Listed by: KELLER WILLIAMS REALTY METROPOLITAN - New
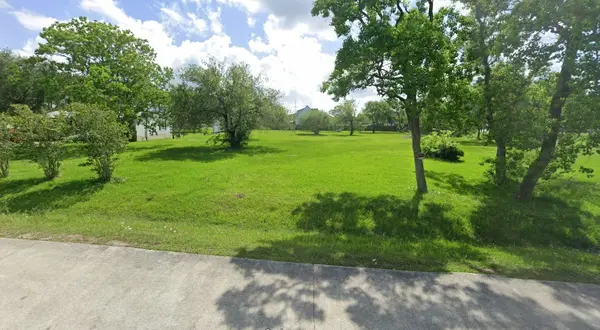 $61,000Active0.49 Acres
$61,000Active0.49 Acres4127 Grand Boulevard, Dickinson, TX 77539
MLS# 77381301Listed by: BAYOU REALTORS, INC. - New
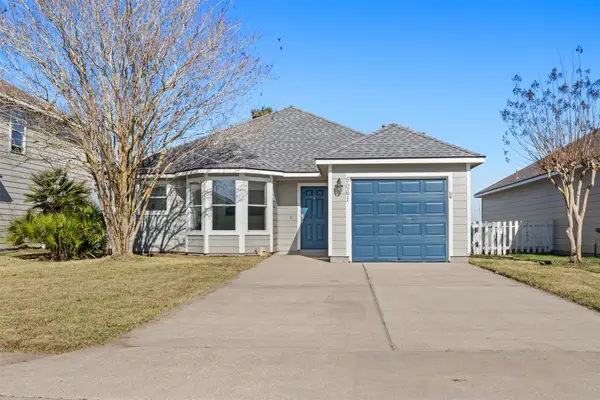 $240,000Active3 beds 2 baths1,272 sq. ft.
$240,000Active3 beds 2 baths1,272 sq. ft.5061 Hauna Lane, Dickinson, TX 77539
MLS# 77390498Listed by: BENEVIDES & ASSOCIATES - New
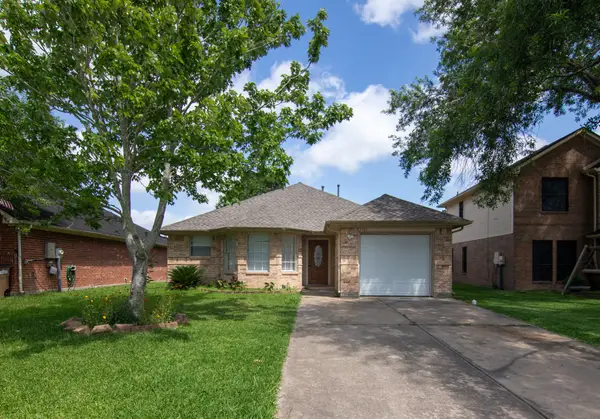 $213,000Active3 beds 2 baths1,312 sq. ft.
$213,000Active3 beds 2 baths1,312 sq. ft.5705 Fargo Drive, Dickinson, TX 77539
MLS# 64937351Listed by: FOREVER REALTY, LLC - New
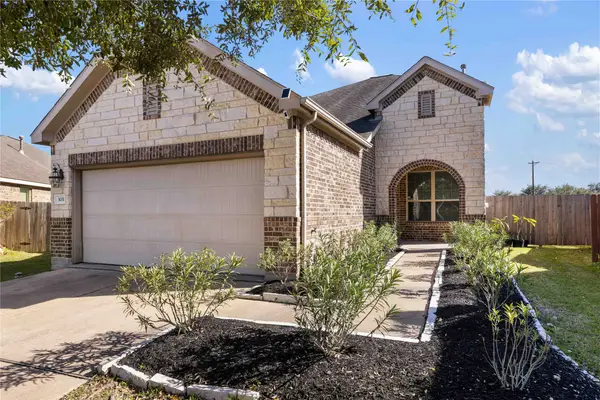 $330,000Active4 beds 3 baths2,186 sq. ft.
$330,000Active4 beds 3 baths2,186 sq. ft.3031 Hawthorne Glen Lane, Dickinson, TX 77539
MLS# 64169084Listed by: IRONWOOD REALTY - New
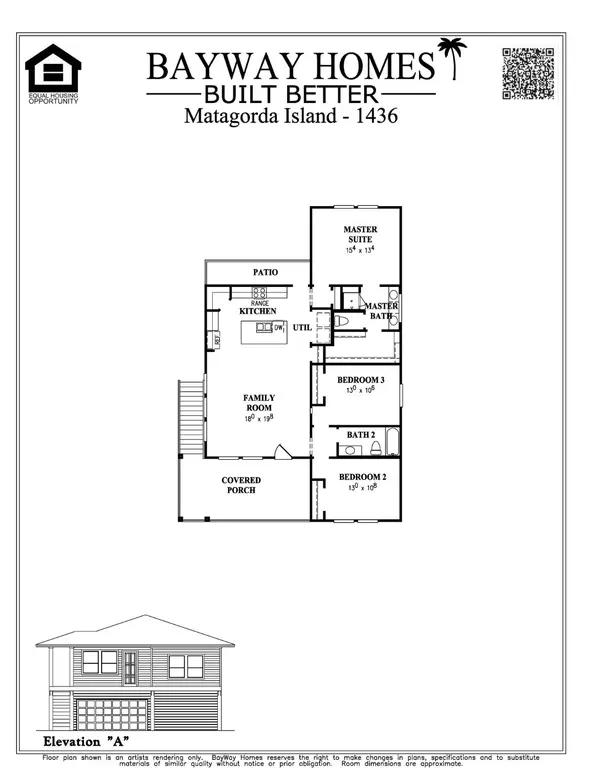 $299,000Active3 beds 2 baths1,436 sq. ft.
$299,000Active3 beds 2 baths1,436 sq. ft.1902 Ashlee Court, Dickinson, TX 77539
MLS# 65374535Listed by: BAYWAY HOMES - New
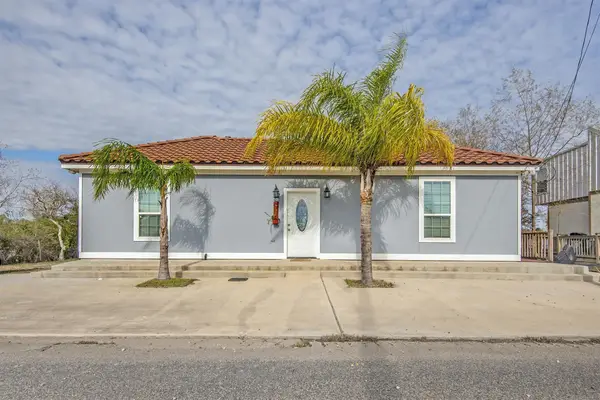 $332,900Active3 beds 2 baths1,217 sq. ft.
$332,900Active3 beds 2 baths1,217 sq. ft.2734 Avenue D, Dickinson, TX 77539
MLS# 96869504Listed by: PG REALTORS & INVESTMENTS, LLC, EXTRA MILE - New
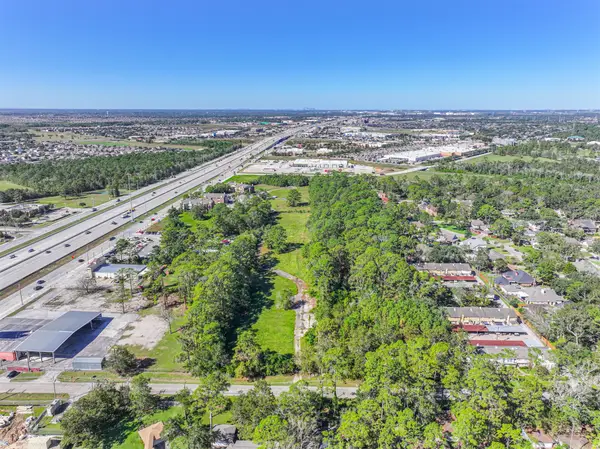 $649,000Active6.29 Acres
$649,000Active6.29 Acres405 Sunset Drive, Dickinson, TX 77539
MLS# 95689196Listed by: PRIORITY ONE REAL ESTATE - New
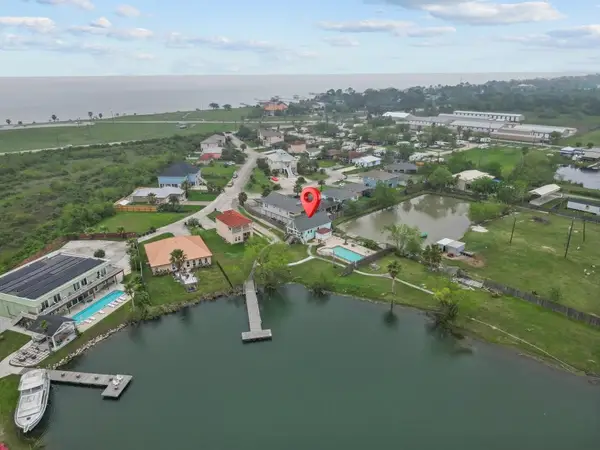 $359,000Active3 beds 1 baths1,320 sq. ft.
$359,000Active3 beds 1 baths1,320 sq. ft.242 Debbie Lane, Dickinson, TX 77539
MLS# 13351392Listed by: REAL BROKER, LLC
