5603 Forest Cove Drive, Dickinson, TX 77539
Local realty services provided by:Better Homes and Gardens Real Estate Hometown
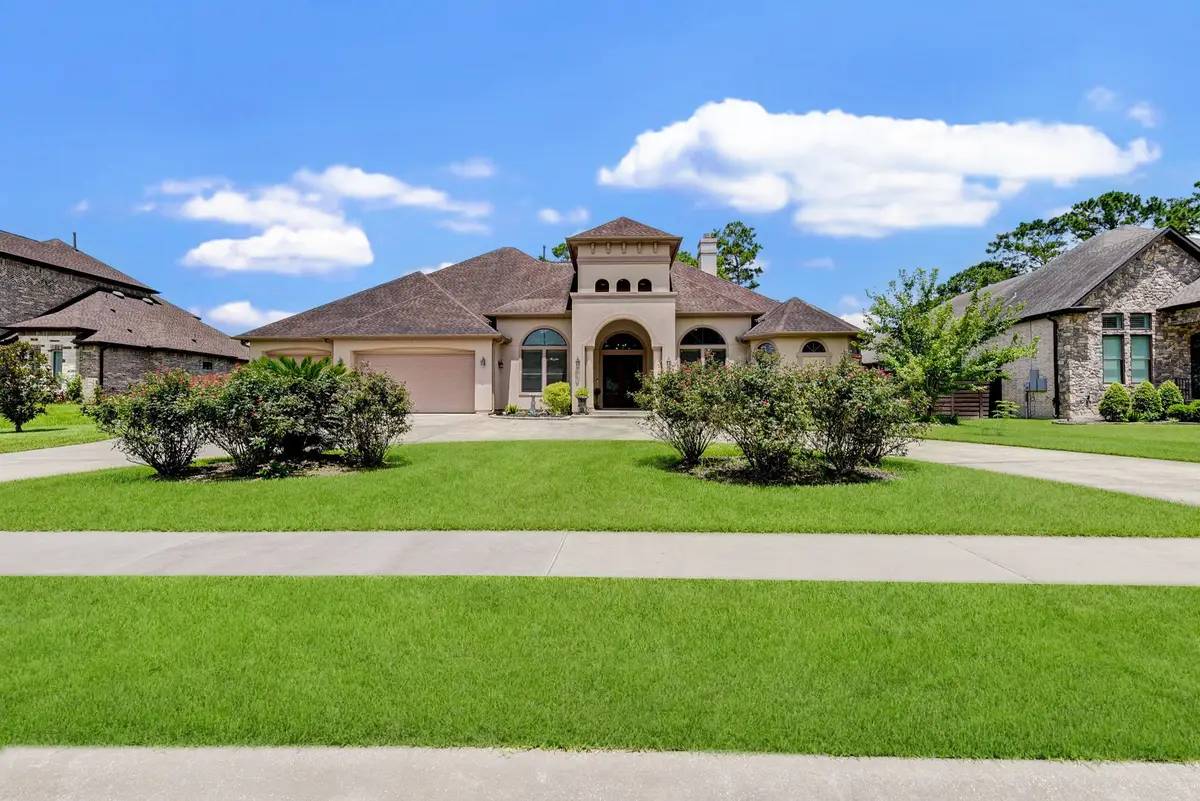
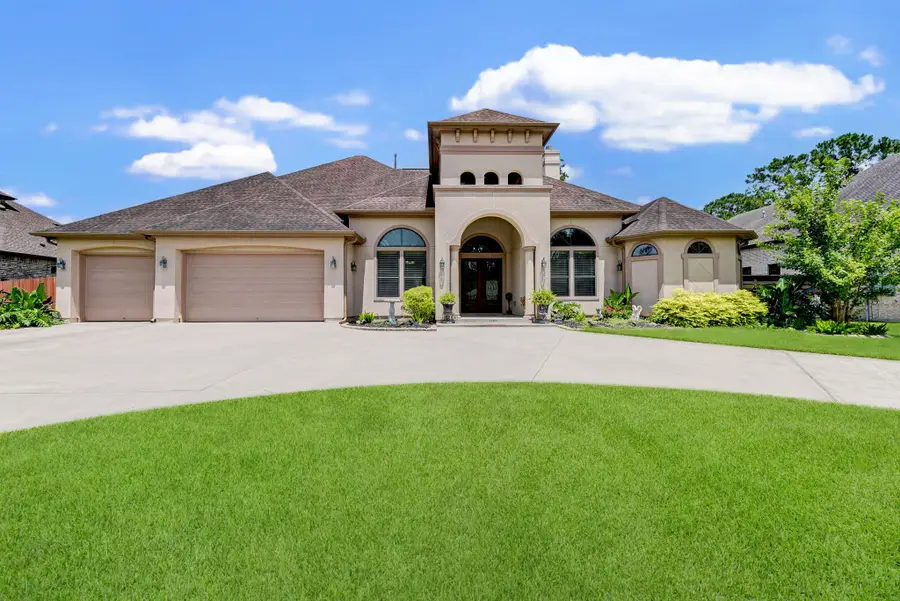
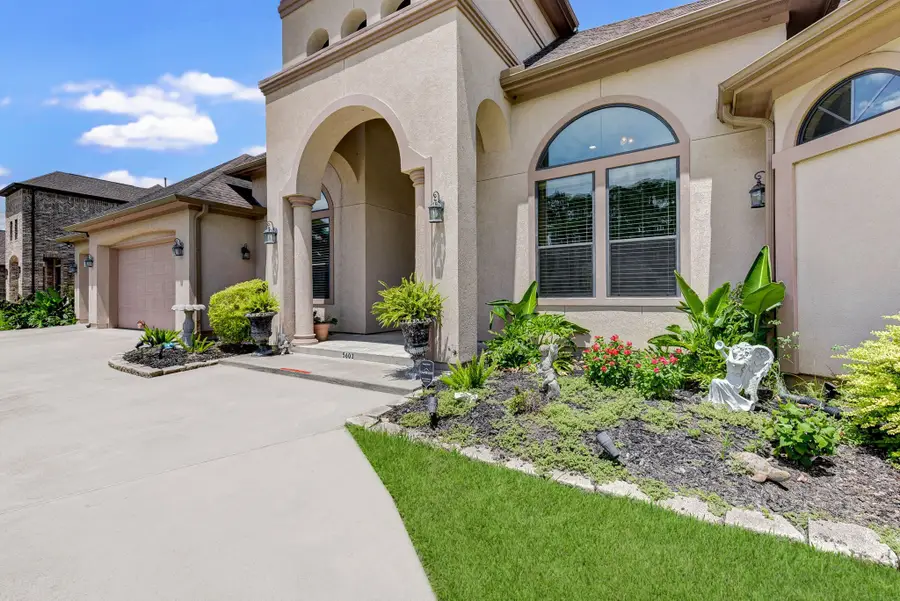
Listed by:jennifer carpenter
Office:fiv realty co texas llc.
MLS#:78662096
Source:HARMLS
Price summary
- Price:$650,000
- Price per sq. ft.:$210.02
- Monthly HOA dues:$54.17
About this home
Honey , stop the car !!!This absolutely stunning one-story custom " Mediterranean" home on .68 acre wooded lot in highly sought neighborhood close to I-45. With it's open floor plan and soaring 18- foot -high ceilings, crown molding , 8'x3' doors, LED lighting, and abundance of natural lighting through out the home . Chef gourmet kitchen features custom cabinets, granite counter tops, gas cook top and large pantry . Split floor plan with the expansive owners suite , soaking tub with a over-sized walk in shower . Other 3 BR's with there large rooms and walk in closets and built in cabinets .Step out back to your over-sized patio , complete with out door kitchen , T&G ceilings , gas connections , stunning back yard with mature trees and pool ready . Over-sized 3 bay garage, 16 SEER AC .. Pure flow water systems ,This home wont last long ! ,
Contact an agent
Home facts
- Year built:2013
- Listing Id #:78662096
- Updated:August 18, 2025 at 11:38 AM
Rooms and interior
- Bedrooms:4
- Total bathrooms:3
- Full bathrooms:3
- Living area:3,095 sq. ft.
Heating and cooling
- Cooling:Central Air, Electric
- Heating:Central, Gas
Structure and exterior
- Roof:Composition
- Year built:2013
- Building area:3,095 sq. ft.
- Lot area:0.68 Acres
Schools
- High school:DICKINSON HIGH SCHOOL
- Middle school:JOHN AND SHAMARION BARBER MIDDLE SCHOOL
- Elementary school:HUGHES ROAD ELEMENTARY SCHOOL
Utilities
- Sewer:Public Sewer
Finances and disclosures
- Price:$650,000
- Price per sq. ft.:$210.02
- Tax amount:$15,890 (2023)
New listings near 5603 Forest Cove Drive
- New
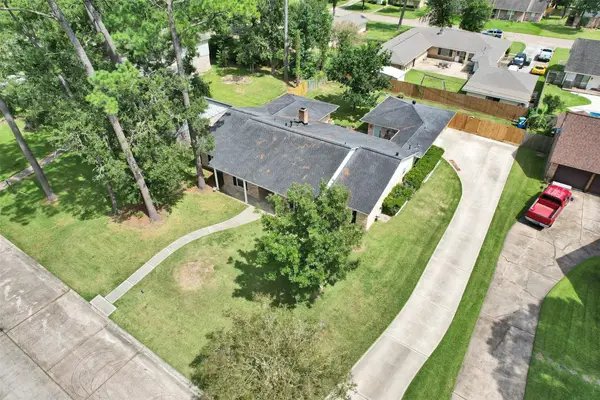 $339,900Active4 beds 3 baths2,581 sq. ft.
$339,900Active4 beds 3 baths2,581 sq. ft.2705 Frostwood Circle, Dickinson, TX 77539
MLS# 92662339Listed by: RED DIAMOND REALTY - Open Sat, 11am to 1pmNew
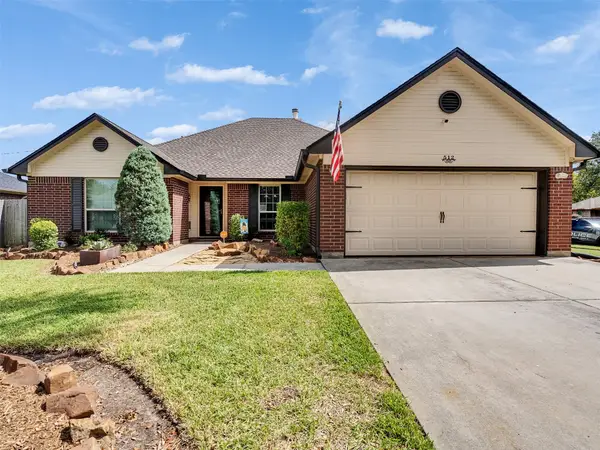 $370,000Active4 beds 2 baths1,950 sq. ft.
$370,000Active4 beds 2 baths1,950 sq. ft.512 Quail Circle, Dickinson, TX 77539
MLS# 76291152Listed by: RED DIAMOND REALTY  $209,900Pending3 beds 2 baths1,121 sq. ft.
$209,900Pending3 beds 2 baths1,121 sq. ft.4009 Victoria Avenue, Dickinson, TX 77539
MLS# 65624832Listed by: RE/MAX LEADING EDGE- New
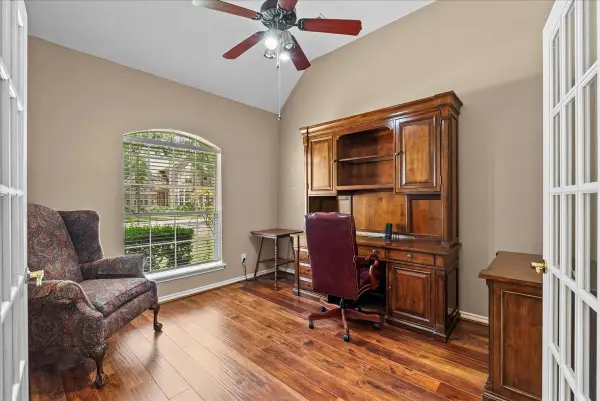 $369,000Active3 beds 2 baths2,534 sq. ft.
$369,000Active3 beds 2 baths2,534 sq. ft.700 Sherwood Forest Drive, Dickinson, TX 77539
MLS# 30325277Listed by: FOUNDATIONS REALTY - New
 $275,000Active2.42 Acres
$275,000Active2.42 Acres2735 E Fm-517, Dickinson, TX 77539
MLS# 93585951Listed by: CARSWELL REAL ESTATE CO. INC. - New
 $334,990Active3 beds 3 baths1,845 sq. ft.
$334,990Active3 beds 3 baths1,845 sq. ft.12138 Barkley Oak Drive, Texas City, TX 77591
MLS# 76686342Listed by: COVENTRY HOMES - New
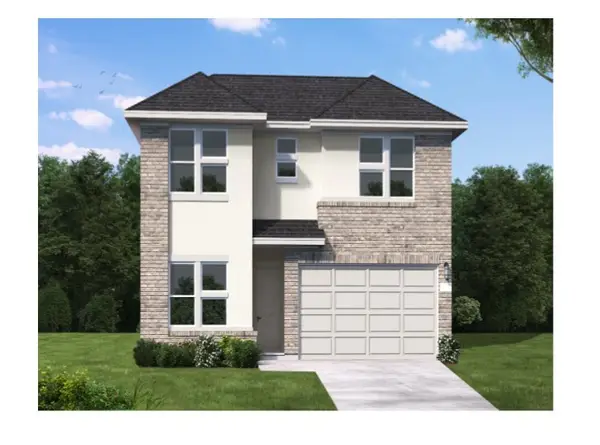 $359,990Active4 beds 3 baths2,109 sq. ft.
$359,990Active4 beds 3 baths2,109 sq. ft.12210 Mead Grove Drive, Texas City, TX 77591
MLS# 63086511Listed by: COVENTRY HOMES - New
 $259,900Active4 beds 2 baths1,846 sq. ft.
$259,900Active4 beds 2 baths1,846 sq. ft.5620 Winding Brook Drive, Dickinson, TX 77539
MLS# 70517208Listed by: RE/MAX INTEGRITY - New
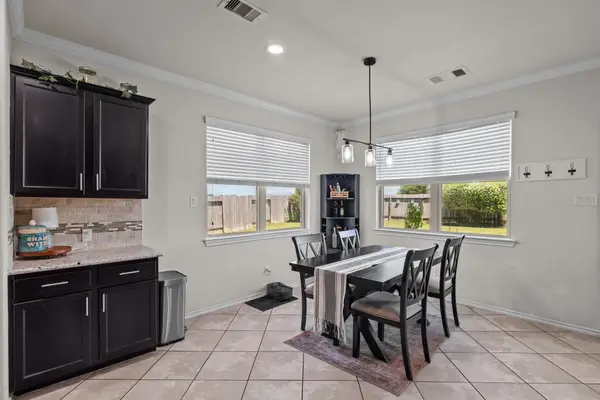 $318,999Active4 beds 3 baths1,844 sq. ft.
$318,999Active4 beds 3 baths1,844 sq. ft.3070 Persimmon Valley Lane, Dickinson, TX 77539
MLS# 76721851Listed by: TEXAS HOME SHOP REALTY - New
 $339,990Active3 beds 3 baths1,845 sq. ft.
$339,990Active3 beds 3 baths1,845 sq. ft.4722 Crater Run Drive, Texas City, TX 77591
MLS# 62195326Listed by: COVENTRY HOMES
