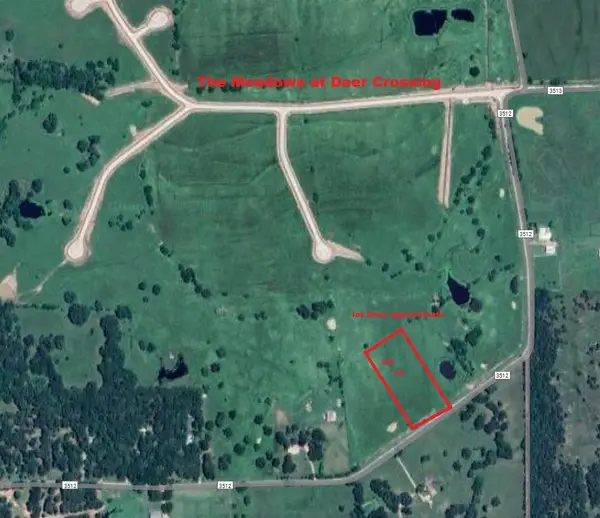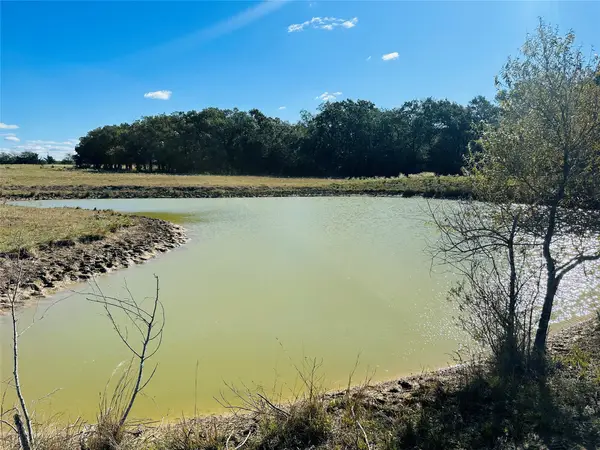2224 County Road 3518, Dike, TX 75437
Local realty services provided by:Better Homes and Gardens Real Estate I-20 Team
2224 County Road 3518,Dike, TX 75437
$750,000
- 3 Beds
- 3 Baths
- 2,372 sq. ft.
- Farm
- Active
Listed by: janet martin
Office: janet martin realty
MLS#:25012249
Source:TX_GTAR
Price summary
- Price:$750,000
- Price per sq. ft.:$316.19
About this home
A winding drive takes you to a secluded sanctuary on a beautiful AG-exempt 21.15 acres of open land, a well-maintained home, in-ground swimming pool, workshop and more! Discover a place that is ready for livestock, gardens, or a place to unwind. Enjoy family gatherings under the large covered outdoor living space or on the oversized open patio beside the pool. Inside the 23x15 vaulted living room, a wood-beamed ceiling with recessed lights and stone gas-log fireplace creates the perfect place for nights with friends or family. The open floor plan leads to the kitchen with sleek granite countertops, custom white cabinets, island, peninsula with breakfast bar, double ovens, cooktop stove, subway tile backsplash, and stainless steel appliances. For additional living space, enjoy a 31x10 sunroom that overlooks the pool and the 50x36 open patio. Retreat to the primary ensuite with trey ceiling, ceiling fan, granite countertops, double sinks with a vanity area, separate walk-in shower, and soaking tub. With a split bedroom floor plan, the guest bedrooms share a full bathroom. Additional bonuses for this 2019-built house include energy efficient spray foam insulation, standing seam metal roof, Hardie siding, recessed lights, and luxury vinyl plank flooring. Outside, take advantage of the 20x17 metal shop building with power, 30amp RV power, 220 outlet for a welder, and water. Extra covered parking, with 112x25 feet, provides a place to park farm equipment, small tractors, cars, or etc. Sit outside and listen to the birds or watch amazing sunsets in this quiet country setting with open skies. Located just minutes from Sulphur Springs, you’re close enough for supplies but far enough away from city noise or traffic. Bring your animals and country dreams to this turn-key rural property!
Contact an agent
Home facts
- Year built:2019
- Listing ID #:25012249
- Added:99 day(s) ago
- Updated:November 21, 2025 at 05:11 PM
Rooms and interior
- Bedrooms:3
- Total bathrooms:3
- Full bathrooms:3
- Living area:2,372 sq. ft.
Heating and cooling
- Cooling:Central Electric
- Heating:Central Electric, Heat Pump
Structure and exterior
- Roof:Aluminum or Metal
- Year built:2019
- Building area:2,372 sq. ft.
- Lot area:21.15 Acres
Schools
- High school:Sulphur Bluff
- Middle school:Sulphur Bluff
- Elementary school:Sulphur Bluff
Utilities
- Water:Cooperative
- Sewer:Aerobic Septic System
Finances and disclosures
- Price:$750,000
- Price per sq. ft.:$316.19
New listings near 2224 County Road 3518
- New
 $69,995Active3 Acres
$69,995Active3 AcresTBD County Road 3512 Road, Dike, TX 75437
MLS# 21088086Listed by: RISE DFW REAL ESTATE - New
 $65,000Active2 Acres
$65,000Active2 AcresLot 34 County Road 3512, Dike, TX 75482
MLS# 21105991Listed by: FREEDOM REALTY  $149,500Active10.32 Acres
$149,500Active10.32 Acres1683 County Road 3563 #(10.319 ac.), Dike, TX 75437
MLS# 21106345Listed by: FREEDOM REALTY $299,500Active22.11 Acres
$299,500Active22.11 Acres1683 County Road 3563 #(22.106 ac.), Dike, TX 75437
MLS# 21101822Listed by: FREEDOM REALTY $449,000Active32.42 Acres
$449,000Active32.42 Acres1683 County Road 3563 #(32.425 ac.), Dike, TX 75437
MLS# 21100908Listed by: FREEDOM REALTY $879,000Active3 beds 3 baths3,858 sq. ft.
$879,000Active3 beds 3 baths3,858 sq. ft.365 County Road 3512, Dike, TX 75437
MLS# 21098693Listed by: FREEDOM REALTY $105,500Active4 Acres
$105,500Active4 Acres2441 Cr 3512, Dike, TX 75437
MLS# 21097455Listed by: JANET MARTIN REALTY $585,000Active4 beds 3 baths3,086 sq. ft.
$585,000Active4 beds 3 baths3,086 sq. ft.1310 - Lot 5 County Road 3566, Dike, TX 75437
MLS# 21087422Listed by: JANET MARTIN REALTY $425,000Active85.06 Acres
$425,000Active85.06 Acres85 Acres County Road 3525, Dike, TX 75437
MLS# 21079520Listed by: KELLER WILLIAMS REALTY $1,650,000Active156.54 Acres
$1,650,000Active156.54 Acres156 Acres N FM 900, Sulphur Bluff, TX 75481
MLS# 25005583Listed by: JANET MARTIN REALTY
