10298 Brangus Rd, Driftwood, TX 78619
Local realty services provided by:Better Homes and Gardens Real Estate Winans
Listed by: charlie aghadiuno, madison smith
Office: all city real estate ltd. co
MLS#:6713889
Source:ACTRIS
10298 Brangus Rd,Driftwood, TX 78619
$980,000
- 4 Beds
- 4 Baths
- 3,198 sq. ft.
- Single family
- Active
Price summary
- Price:$980,000
- Price per sq. ft.:$306.44
- Monthly HOA dues:$45
About this home
Discover a once-in-a-lifetime opportunity to own this exceptional custom estate in the prestigious Rutherford West community—one of Driftwood’s most sought-after neighborhoods. With hundreds of thousands in high-end upgrades, this home has been transformed into a true modern showpiece. Inside, enjoy an open-concept layout with designer tile flooring, soaring ceilings, and walls of windows that bathe the home in natural light. The gourmet kitchen stuns with custom cabinetry, mirrored backsplash, granite counters, and sleek gold finishes. Featuring dual master suites, this home is ideal for multi-generational living or hosting in style. The main suite offers backyard access and a spa-like bath with marble flooring and luxury lighting. Set on a 1.5-acre lot with mature trees, curated landscaping, and no back neighbors, the backyard offers unmatched privacy and a retreat-like setting. This is a rare opportunity to own one of the finest homes in Driftwood—schedule your private tour today.
Contact an agent
Home facts
- Year built:2008
- Listing ID #:6713889
- Updated:November 25, 2025 at 04:06 PM
Rooms and interior
- Bedrooms:4
- Total bathrooms:4
- Full bathrooms:3
- Half bathrooms:1
- Living area:3,198 sq. ft.
Heating and cooling
- Cooling:Central
- Heating:Central, Propane
Structure and exterior
- Roof:Composition
- Year built:2008
- Building area:3,198 sq. ft.
Schools
- High school:Johnson High School
- Elementary school:Carpenter Hill
Utilities
- Water:MUD
- Sewer:Septic Tank
Finances and disclosures
- Price:$980,000
- Price per sq. ft.:$306.44
- Tax amount:$11,168 (2024)
New listings near 10298 Brangus Rd
- New
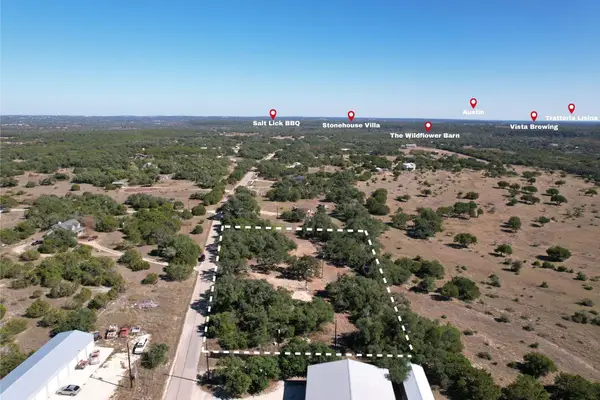 $550,000Active0 Acres
$550,000Active0 Acres170 Brownson Ln, Driftwood, TX 78619
MLS# 2846949Listed by: KELLER WILLIAMS REALTY 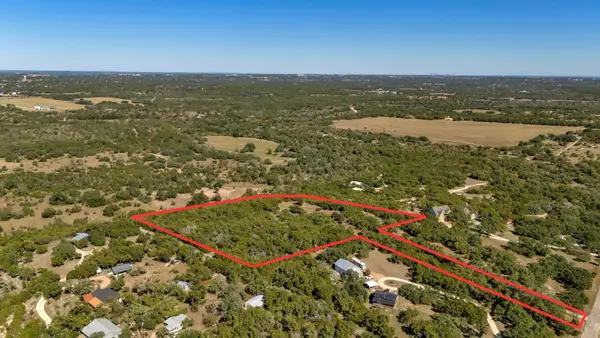 $1,350,000Active0 Acres
$1,350,000Active0 Acres0 Country Ln, Driftwood, TX 78619
MLS# 1552255Listed by: KELLER WILLIAMS - LAKE TRAVIS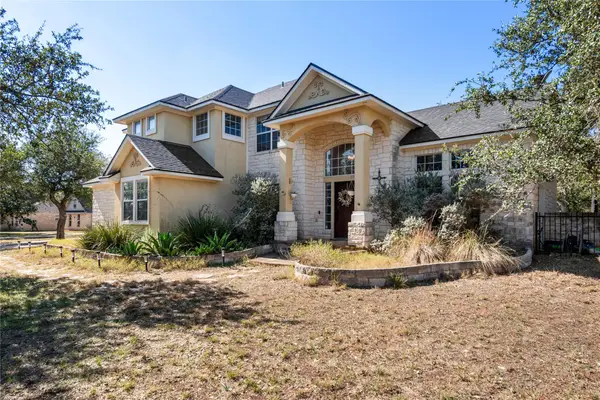 $775,000Active3 beds 3 baths2,829 sq. ft.
$775,000Active3 beds 3 baths2,829 sq. ft.1021 Canna Lily Cir, Driftwood, TX 78619
MLS# 7603009Listed by: OLIVE FOX PROPERTIES GROUP LLC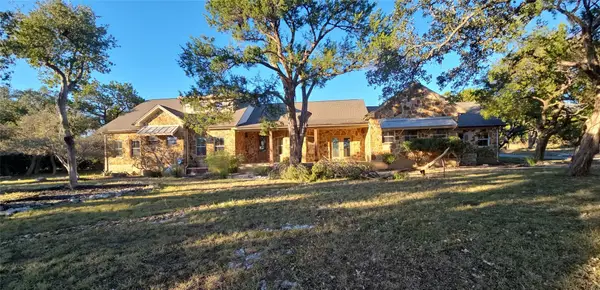 $948,500Active5 beds 5 baths3,325 sq. ft.
$948,500Active5 beds 5 baths3,325 sq. ft.2516 La Ventana Pkwy, Driftwood, TX 78619
MLS# 7750902Listed by: REAL ESTATE OPTIONS OF TEXAS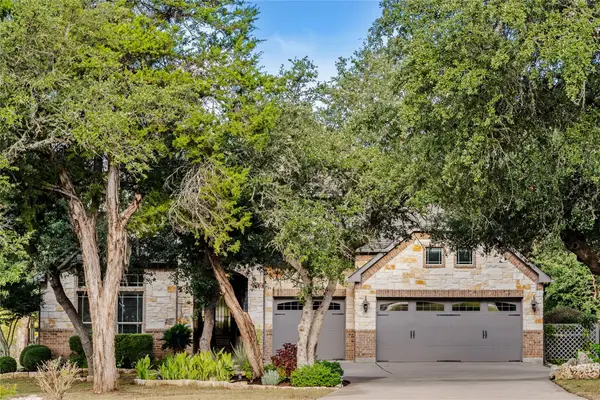 $895,000Active4 beds 4 baths3,154 sq. ft.
$895,000Active4 beds 4 baths3,154 sq. ft.1122 Flint Rock Loop, Driftwood, TX 78619
MLS# 6024624Listed by: FRIEDMANN PARKS REALTY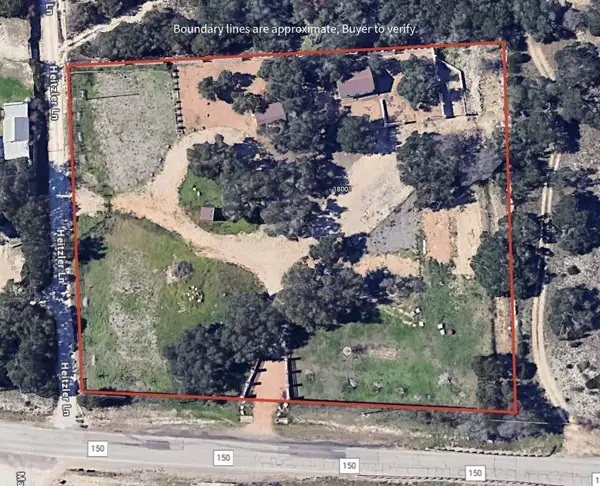 $1,800,000Active0 Acres
$1,800,000Active0 Acres18001 Fm 150 W, Driftwood, TX 78619
MLS# 5367651Listed by: KELLER WILLIAMS REALTY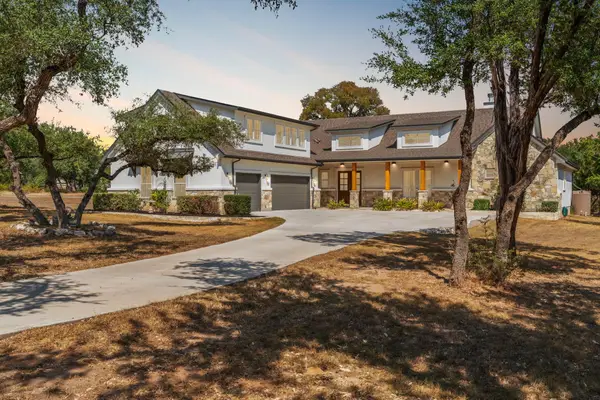 $1,150,000Active4 beds 4 baths3,664 sq. ft.
$1,150,000Active4 beds 4 baths3,664 sq. ft.125 Brown Saddle Cv, Driftwood, TX 78619
MLS# 4595249Listed by: DOUGLAS ELLIMAN REAL ESTATE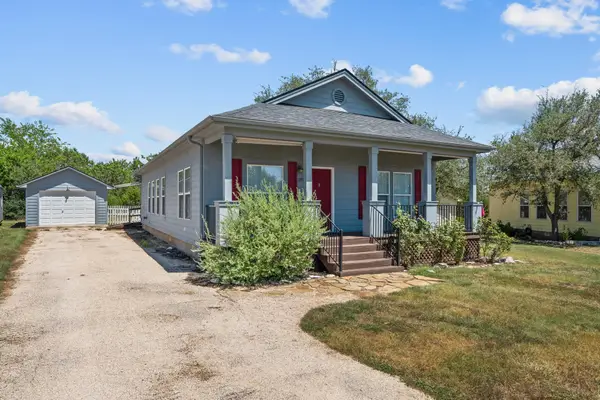 $379,900Active3 beds 2 baths1,562 sq. ft.
$379,900Active3 beds 2 baths1,562 sq. ft.289 Heatherwood Dr, Driftwood, TX 78619
MLS# 7637157Listed by: AUSTIN OPTIONS REALTY $967,770Active4 beds 3 baths2,507 sq. ft.
$967,770Active4 beds 3 baths2,507 sq. ft.221 Charro Vista Dr, Driftwood, TX 78619
MLS# 1902871Listed by: KELLY RIGHT REAL ESTATE OF TEX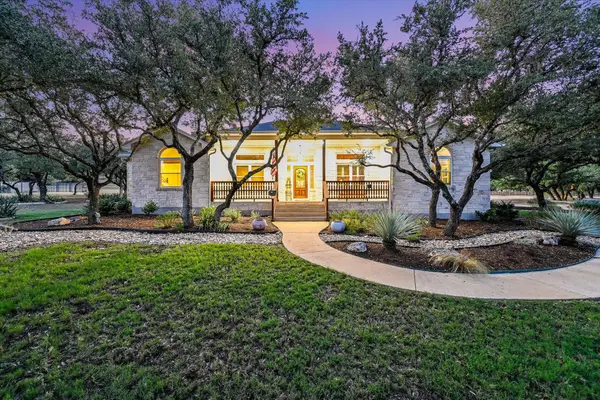 $1,165,000Active5 beds 3 baths3,257 sq. ft.
$1,165,000Active5 beds 3 baths3,257 sq. ft.786 Ranchers Club Ln, Driftwood, TX 78619
MLS# 6582608Listed by: COMPASS RE TEXAS, LLC
