1066 Twain St, Driftwood, TX 78619
Local realty services provided by:Better Homes and Gardens Real Estate Hometown
Listed by: jenny cureton
Office: compass re texas, llc.
MLS#:1657178
Source:ACTRIS
1066 Twain St,Driftwood, TX 78619
$529,000
- 3 Beds
- 3 Baths
- 1,780 sq. ft.
- Single family
- Active
Price summary
- Price:$529,000
- Price per sq. ft.:$297.19
- Monthly HOA dues:$16.67
About this home
rivate fenced yard space, larger lot. Experience timeless Hill Country elegance at 1066 Twain St, located in the highly sought after Gardens of Howard Ranch. This beautifully crafted home offers the perfect blend of charm, quality, and functionality just minutes from Driftwood’s iconic wineries, breweries, and restaurants. Step inside to find 3 bedrooms, 2.5 baths, and a thoughtfully designed open floor plan with high ceilings, abundant natural light, and refined finishes throughout. The gourmet kitchen features quartz countertops, custom cabinetry, stainless appliances, and a large L bar island perfect for entertaining. The spacious primary suite includes a spa-like bath with a soaking tub, walk-in shower, and generous closet space. Two additional bedrooms share a well appointed jack and jill bath, while a separate powder bath adds convenience for guests. Enjoy quiet mornings or Hill Country sunsets from the covered front porch. An attached 2 car garage with alley access completes the package. With low maintenance landscaping (lawn care part of HOA fees), community irrigation water (part of HOA dues), community trails, and nearby access to DSISD schools, this home is ideal for those seeking luxury with a relaxed lifestyle. Owner Occupy, Long Term Rental or Short Term Rental (STR)!
Contact an agent
Home facts
- Year built:2020
- Listing ID #:1657178
- Updated:November 26, 2025 at 02:12 PM
Rooms and interior
- Bedrooms:3
- Total bathrooms:3
- Full bathrooms:2
- Half bathrooms:1
- Living area:1,780 sq. ft.
Heating and cooling
- Cooling:Central
- Heating:Central
Structure and exterior
- Roof:Composition
- Year built:2020
- Building area:1,780 sq. ft.
Schools
- High school:Dripping Springs
- Elementary school:Walnut Springs
Utilities
- Water:Public
- Sewer:Public Sewer
Finances and disclosures
- Price:$529,000
- Price per sq. ft.:$297.19
New listings near 1066 Twain St
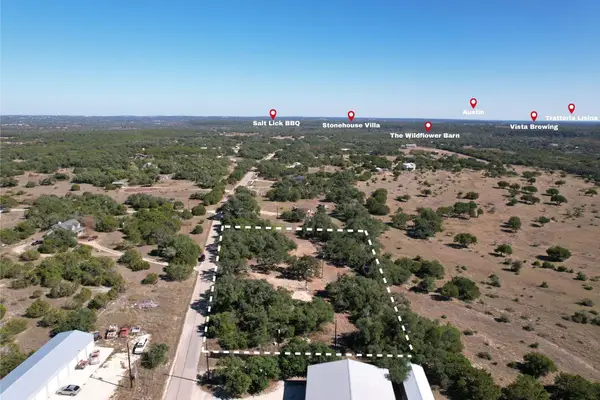 $550,000Active0 Acres
$550,000Active0 Acres170 Brownson Ln, Driftwood, TX 78619
MLS# 2846949Listed by: KELLER WILLIAMS REALTY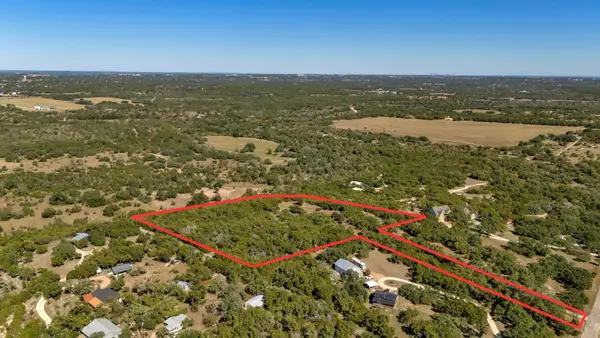 $1,350,000Active0 Acres
$1,350,000Active0 Acres0 Country Ln, Driftwood, TX 78619
MLS# 1552255Listed by: KELLER WILLIAMS - LAKE TRAVIS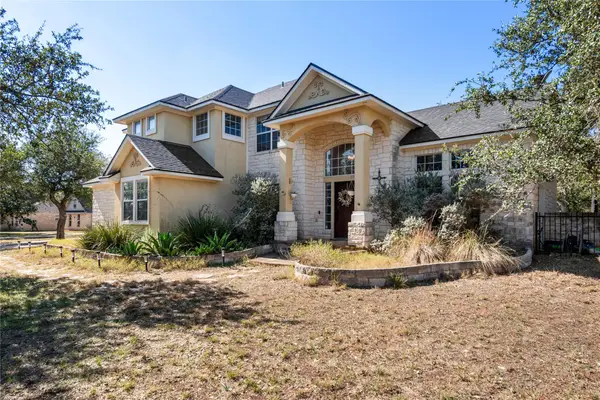 $775,000Active3 beds 3 baths2,829 sq. ft.
$775,000Active3 beds 3 baths2,829 sq. ft.1021 Canna Lily Cir, Driftwood, TX 78619
MLS# 7603009Listed by: OLIVE FOX PROPERTIES GROUP LLC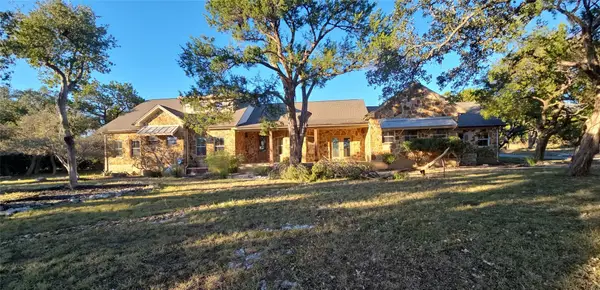 $948,500Active5 beds 5 baths3,325 sq. ft.
$948,500Active5 beds 5 baths3,325 sq. ft.2516 La Ventana Pkwy, Driftwood, TX 78619
MLS# 7750902Listed by: REAL ESTATE OPTIONS OF TEXAS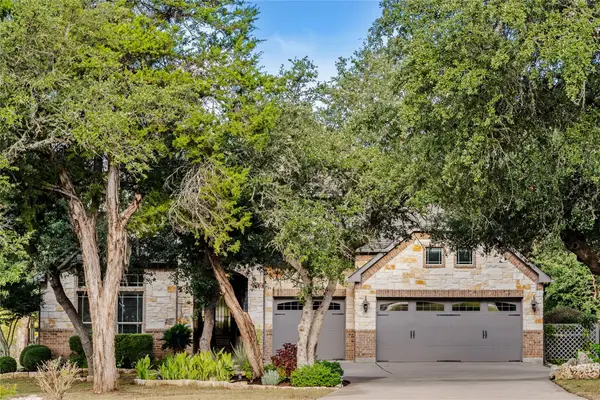 $895,000Active4 beds 4 baths3,154 sq. ft.
$895,000Active4 beds 4 baths3,154 sq. ft.1122 Flint Rock Loop, Driftwood, TX 78619
MLS# 6024624Listed by: FRIEDMANN PARKS REALTY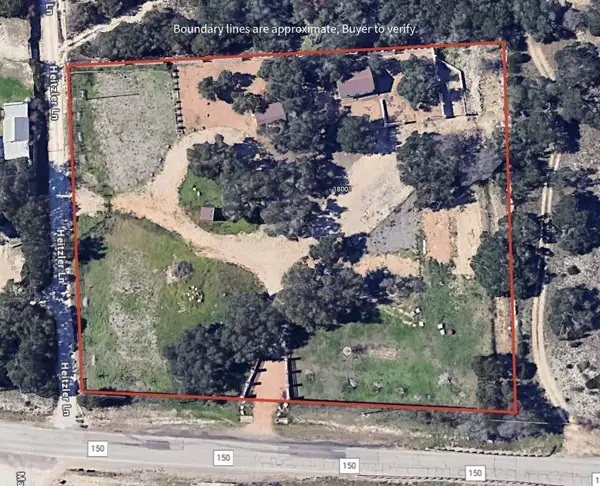 $1,800,000Active0 Acres
$1,800,000Active0 Acres18001 Fm 150 W, Driftwood, TX 78619
MLS# 5367651Listed by: KELLER WILLIAMS REALTY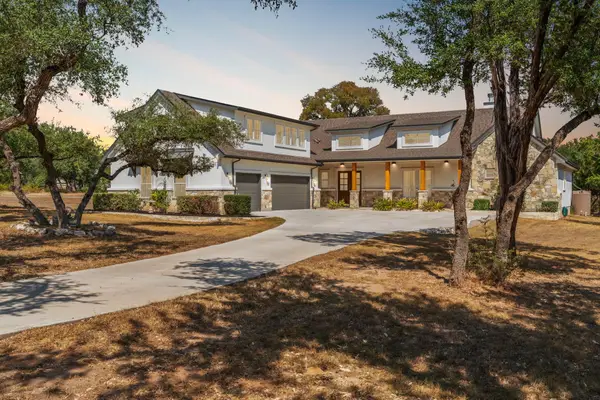 $1,150,000Active4 beds 4 baths3,664 sq. ft.
$1,150,000Active4 beds 4 baths3,664 sq. ft.125 Brown Saddle Cv, Driftwood, TX 78619
MLS# 4595249Listed by: DOUGLAS ELLIMAN REAL ESTATE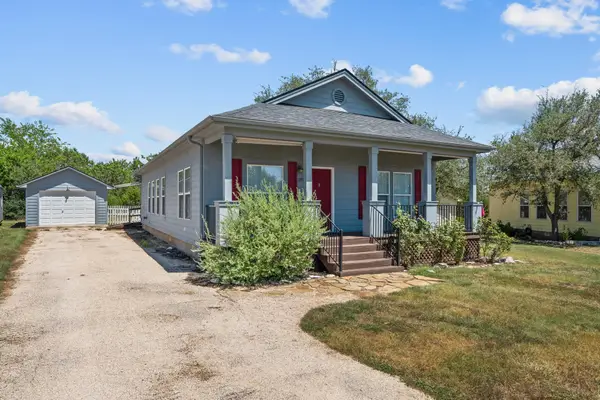 $379,900Active3 beds 2 baths1,562 sq. ft.
$379,900Active3 beds 2 baths1,562 sq. ft.289 Heatherwood Dr, Driftwood, TX 78619
MLS# 7637157Listed by: AUSTIN OPTIONS REALTY $967,770Active4 beds 3 baths2,507 sq. ft.
$967,770Active4 beds 3 baths2,507 sq. ft.221 Charro Vista Dr, Driftwood, TX 78619
MLS# 1902871Listed by: KELLY RIGHT REAL ESTATE OF TEX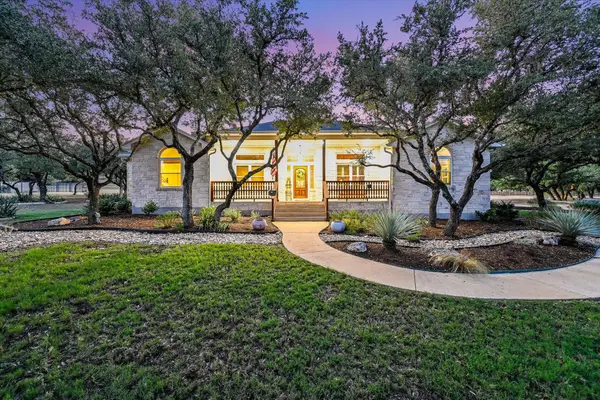 $1,165,000Active5 beds 3 baths3,257 sq. ft.
$1,165,000Active5 beds 3 baths3,257 sq. ft.786 Ranchers Club Ln, Driftwood, TX 78619
MLS# 6582608Listed by: COMPASS RE TEXAS, LLC
