1070 Lonesome Trl, Driftwood, TX 78619
Local realty services provided by:Better Homes and Gardens Real Estate Winans
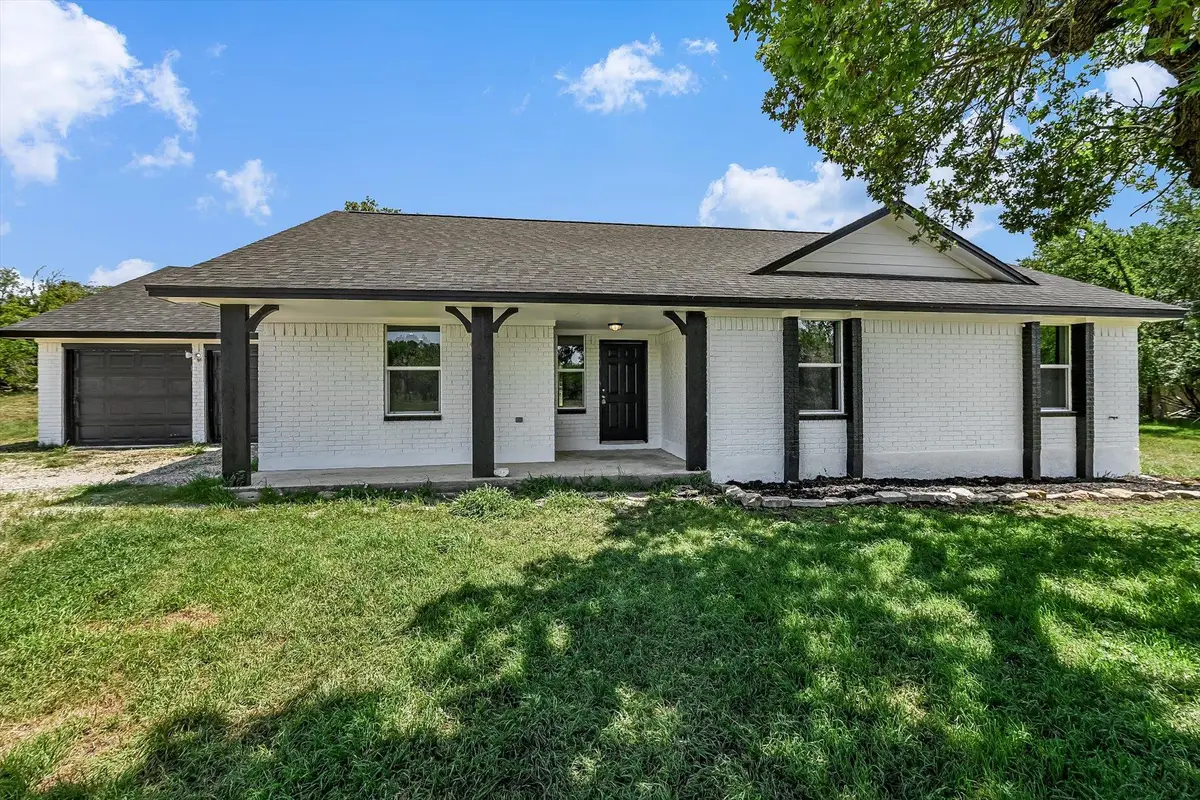

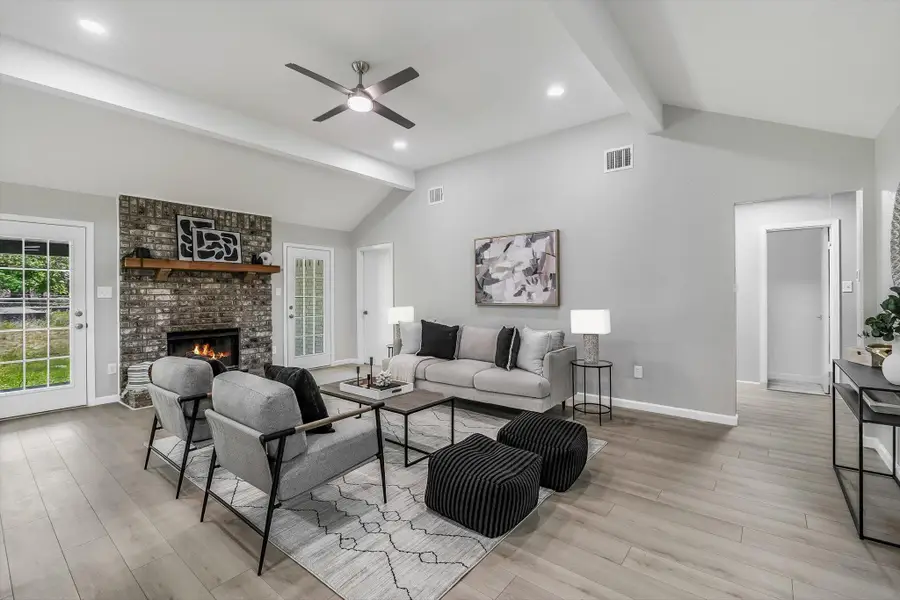
Listed by:alice lebkuecher
Office:keller williams wimberley
MLS#:9097943
Source:ACTRIS
Price summary
- Price:$725,000
- Price per sq. ft.:$349.9
About this home
Looking for room to roam and a little space between you and the neighbors? Welcome to 1070 Lonesome Trail—a beautifully remodeled home set on a generous piece of land (4.5 acres), offering peace, privacy, and plenty of possibilities. This thoughtfully updated home features a brand-new roof (2025), fresh exterior paint, new siding, energy-efficient windows, and so much more. Step inside to an open-concept floorplan that seamlessly blends comfort and style. You’ll find two dining areas, a cozy wood-burning fireplace, and a large kitchen island with seating—perfect for entertaining. The kitchen shines with quartz countertops, stainless steel appliances, propane range and ample cabinet space. The spacious primary suite includes a luxurious en-suite bath with double vanities, a separate shower, garden tub, and his-and-her closets. Two additional bedrooms share a well-appointed full bath with a tub/shower combo. Need a flex space? Don’t miss the finished, air-conditioned room just off the attached two-car garage. Ideal as a home office, game room, craft space, or even a fourth bedroom. Step outside to enjoy the serene beauty of majestic oak trees and a covered patio—perfect for relaxing evenings or morning coffee. The property also features an existing slab, offering potential for a future building or workshop. Fully fenced on three sides, the land offers both functionality and privacy. As a bonus, you're just down the street from the neighborhood pool, which is available to join for a fee. This one has it all—updates, space, and charm. Come tour 1070 Lonesome Trail today and fall in love with your next home!
Contact an agent
Home facts
- Year built:1989
- Listing Id #:9097943
- Updated:August 13, 2025 at 03:06 PM
Rooms and interior
- Bedrooms:3
- Total bathrooms:2
- Full bathrooms:2
- Living area:2,072 sq. ft.
Heating and cooling
- Cooling:Central, Electric
- Heating:Central, Electric, Fireplace(s)
Structure and exterior
- Roof:Composition, Shingle
- Year built:1989
- Building area:2,072 sq. ft.
Schools
- High school:Wimberley
- Elementary school:Blue Hole
Utilities
- Water:Well
- Sewer:Septic Tank
Finances and disclosures
- Price:$725,000
- Price per sq. ft.:$349.9
- Tax amount:$8,003 (2024)
New listings near 1070 Lonesome Trl
- New
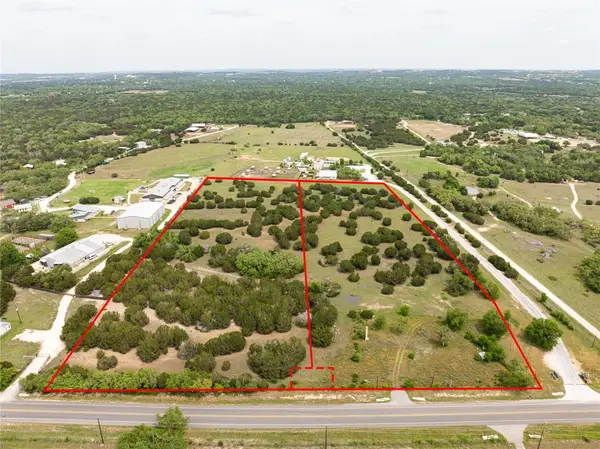 $1,900,000Active-- beds -- baths
$1,900,000Active-- beds -- bathsTBD Lot 1-AB and 1-AA Fm 150, Driftwood, TX 78619
MLS# 3918291Listed by: COFFMAN REAL ESTATE - New
 $260,000Active0 Acres
$260,000Active0 Acres170 Night Wrangler Ln, Driftwood, TX 78619
MLS# 1448368Listed by: COMPASS RE TEXAS, LLC - New
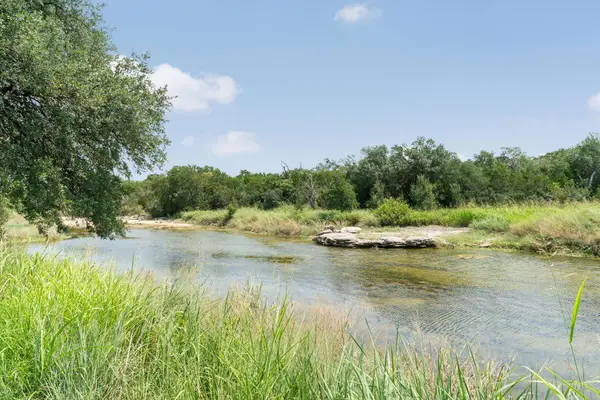 $4,500,000Active0 Acres
$4,500,000Active0 AcresTBD 25+/- Acres Trebled Waters Trl, Driftwood, TX 78619
MLS# 3126557Listed by: NESTHAVEN PROPERTIES 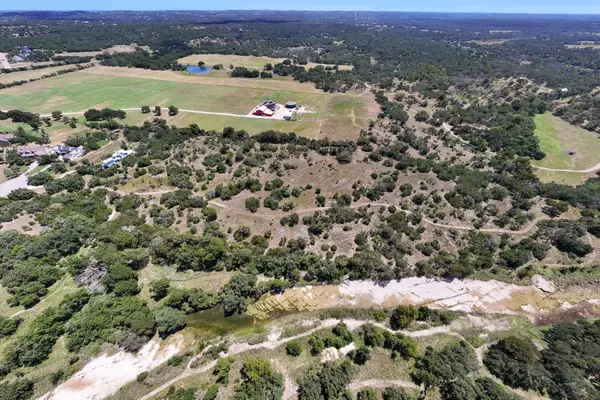 $3,500,000Active-- beds -- baths
$3,500,000Active-- beds -- bathsTBD 16+/- Acres Trebled Waters Trl, Driftwood, TX 78619
MLS# 7918801Listed by: NESTHAVEN PROPERTIES $3,500,000Active0 Acres
$3,500,000Active0 AcresTBD 16+/- Acres Trebled Waters Trl, Driftwood, TX 78619
MLS# 9724926Listed by: NESTHAVEN PROPERTIES- New
 $750,000Active4 beds 2 baths1,872 sq. ft.
$750,000Active4 beds 2 baths1,872 sq. ft.301 Misti Ln, Driftwood, TX 78619
MLS# 1109632Listed by: COMPASS RE TEXAS, LLC - New
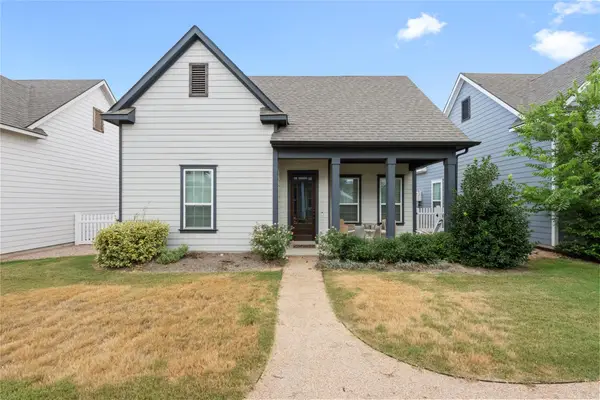 $549,000Active4 beds 3 baths1,902 sq. ft.
$549,000Active4 beds 3 baths1,902 sq. ft.1182 Grant Wood Ave, Driftwood, TX 78619
MLS# 9819928Listed by: MORELAND PROPERTIES - New
 $220,000Active0 Acres
$220,000Active0 Acres541 Onion Creek Ln, Driftwood, TX 78619
MLS# 4087766Listed by: REALTY ONE GROUP PROSPER - New
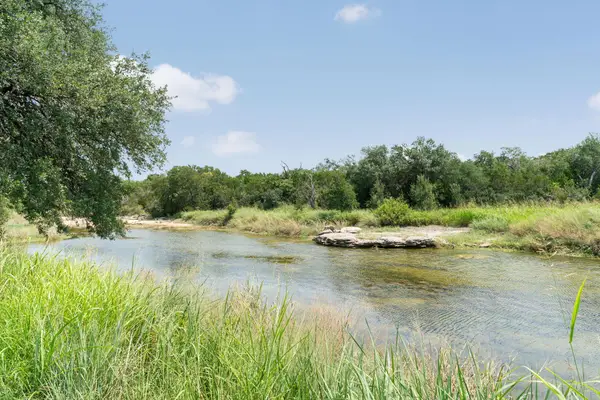 $4,500,000Active-- beds -- baths
$4,500,000Active-- beds -- bathsTBD 25+/- Acres Trebled Waters Trl, Driftwood, TX 78619
MLS# 8959407Listed by: NESTHAVEN PROPERTIES - New
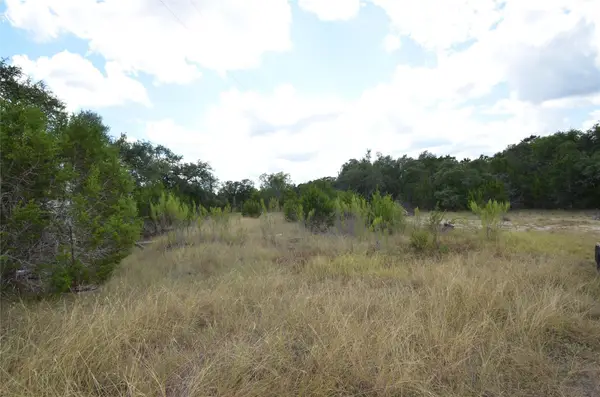 $575,000Active1 beds 1 baths384 sq. ft.
$575,000Active1 beds 1 baths384 sq. ft.360 Jennifer Ln, Driftwood, TX 78619
MLS# 5586017Listed by: EXP REALTY, LLC
