1070 Lonesome Trl, Driftwood, TX 78619
Local realty services provided by:Better Homes and Gardens Real Estate Winans
Listed by: aaron jistel
Office: listingspark
MLS#:1827707
Source:ACTRIS
1070 Lonesome Trl,Driftwood, TX 78619
$699,000
- 4 Beds
- 2 Baths
- 2,072 sq. ft.
- Single family
- Active
Price summary
- Price:$699,000
- Price per sq. ft.:$337.36
About this home
1070 Lonesome Trail offers the perfect blend of charm, privacy, and modern comfort on 4.5 acres. Imagine sipping coffee on the covered patio, kids playing under the canopy of live oak trees, or gathering around a fire on crisp Hill Country nights. Freshly remodeled with a brand-new roof, new siding, paint, and energy-efficient windows, this home shines inside and out. The open-concept design features a spacious kitchen with quartz counters, stainless appliances, and a large island, plus a cozy wood-burning fireplace and two dining areas for effortless entertaining. The primary suite is a retreat of its own, complete with double vanities, soaking tub, separate shower, and dual closets. Two additional bedrooms share a stylish bath, and a finished air-conditioned flex room off the garage is ready for your office, studio, or guest space. Outdoors, a poured slab awaits your vision—BBQ pavilion, workshop, or playset. The land is fenced on three sides and ready for roaming, while the neighborhood pool is just down the road. Country living has never felt so easy—or so beautiful.
Contact an agent
Home facts
- Year built:1989
- Listing ID #:1827707
- Updated:January 07, 2026 at 04:57 PM
Rooms and interior
- Bedrooms:4
- Total bathrooms:2
- Full bathrooms:2
- Living area:2,072 sq. ft.
Heating and cooling
- Heating:Natural Gas
Structure and exterior
- Roof:Composition, Shingle
- Year built:1989
- Building area:2,072 sq. ft.
Schools
- High school:Dripping Springs
- Elementary school:Cypress Springs
Utilities
- Water:Well
- Sewer:Septic Tank
Finances and disclosures
- Price:$699,000
- Price per sq. ft.:$337.36
- Tax amount:$9,603 (2025)
New listings near 1070 Lonesome Trl
- New
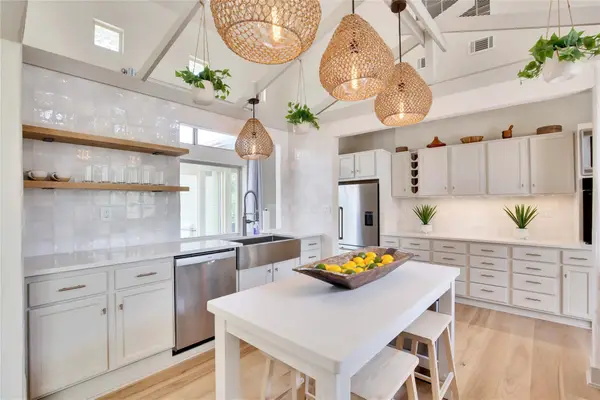 $1,799,000Active7 beds 5 baths3,914 sq. ft.
$1,799,000Active7 beds 5 baths3,914 sq. ft.609 S Creekwood Dr, Driftwood, TX 78619
MLS# 6715619Listed by: COMPASS RE TEXAS, LLC - New
 $2,950,000Active5 beds 3 baths4,364 sq. ft.
$2,950,000Active5 beds 3 baths4,364 sq. ft.19505 Fm 150 W, Driftwood, TX 78619
MLS# 6572214Listed by: KELLER WILLIAMS REALTY - New
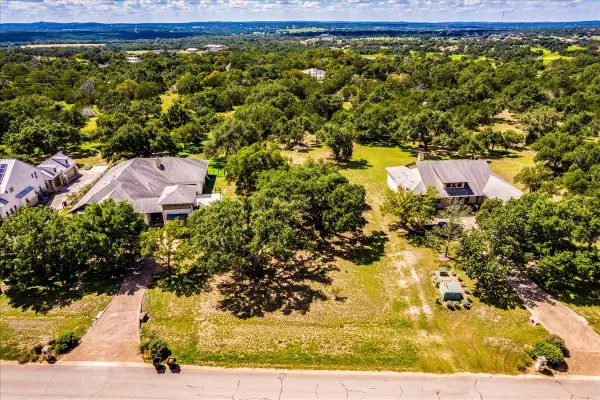 $239,000Active0 Acres
$239,000Active0 Acres10299 Brangus Rd, Driftwood, TX 78619
MLS# 4502125Listed by: REALTY ONE GROUP PROSPER - Open Sat, 1 to 3pm
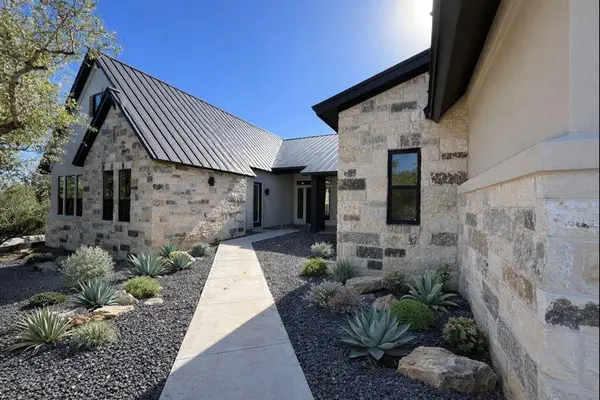 $1,647,950Active4 beds 5 baths3,666 sq. ft.
$1,647,950Active4 beds 5 baths3,666 sq. ft.202 Brown Saddle Cv, Driftwood, TX 78619
MLS# 3563483Listed by: DAVID WEEKLEY HOMES 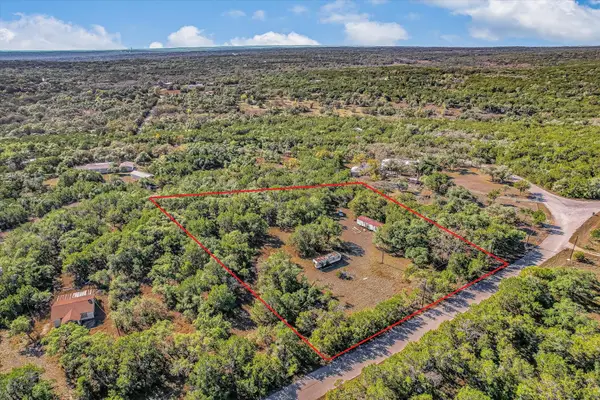 $249,000Active0 Acres
$249,000Active0 Acres200 Purple Sage St, Driftwood, TX 78619
MLS# 1582483Listed by: BERKSHIRE HATHAWAY TX REALTY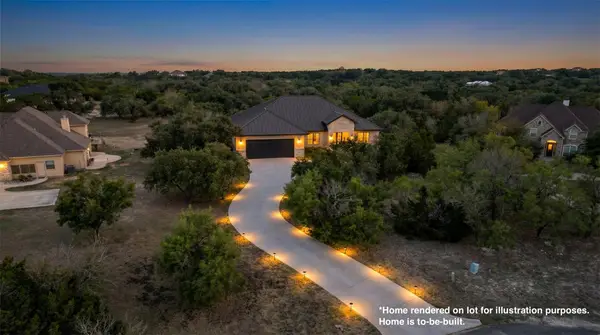 $850,000Active3 beds 3 baths2,432 sq. ft.
$850,000Active3 beds 3 baths2,432 sq. ft.147 Zinnia Ct, Driftwood, TX 78619
MLS# 1453048Listed by: MARK MARTIN AND COMPANY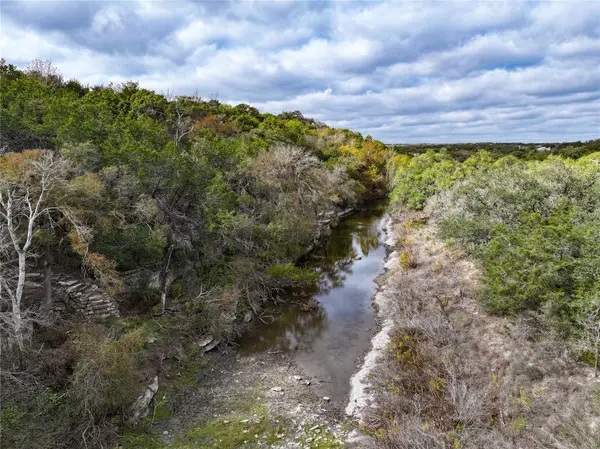 $325,000Active0 Acres
$325,000Active0 Acres147 Zinnia Ct, Driftwood, TX 78619
MLS# 5989889Listed by: MARK MARTIN AND COMPANY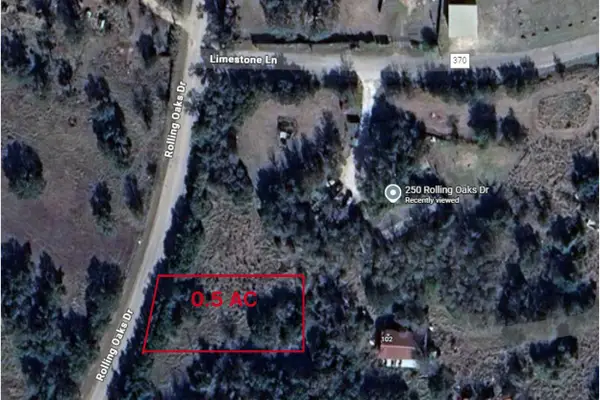 $95,000Active0 Acres
$95,000Active0 Acres250 Rolling Oaks Dr #Lot 1, Driftwood, TX 78619
MLS# 1660136Listed by: KELLER WILLIAMS - LAKE TRAVIS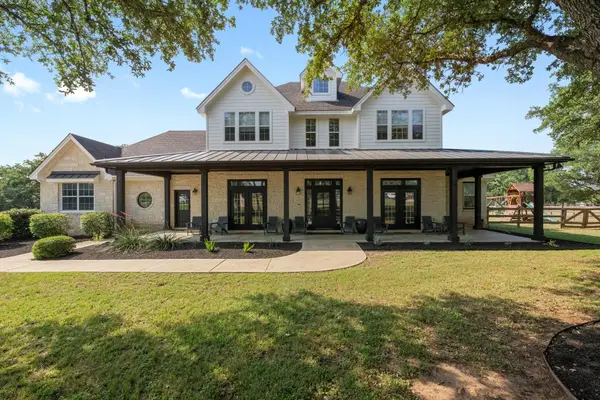 $1,399,000Active5 beds 4 baths3,558 sq. ft.
$1,399,000Active5 beds 4 baths3,558 sq. ft.140 Vincas Shadow Court, Driftwood, TX 78619
MLS# 21124040Listed by: COFFMAN REAL ESTATE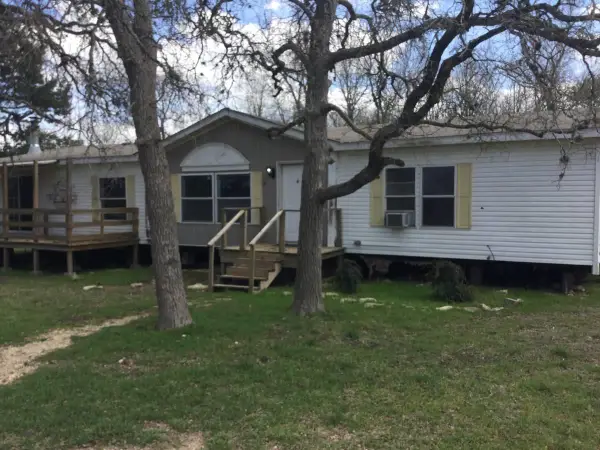 $255,000Active3 beds 2 baths1,850 sq. ft.
$255,000Active3 beds 2 baths1,850 sq. ft.250 Rolling Oaks Dr, Driftwood, TX 78619
MLS# 3741360Listed by: KELLER WILLIAMS - LAKE TRAVIS
