114 Hazelnut Ct, Driftwood, TX 78619
Local realty services provided by:Better Homes and Gardens Real Estate Hometown
Listed by: carissa holmes
Office: exp realty
MLS#:3525086
Source:ACTRIS
Price summary
- Price:$949,000
- Price per sq. ft.:$266.72
- Monthly HOA dues:$30
About this home
Open House 11/15 Noon - 2pm
Massive price improvement!
Home has been professionally inspected, message agent for report. This is your chance to own a spacious, custom 3,558 sq ft home in Rim Rock 1 with a versatile mother-in-law floor plan. 1 owner, VERY well cared for. You're likely to never see this price for a home of this size in the Rim Rock neighborhood again!!
The stunning front entry doors open to a large foyer leading to a light filled, open living space with gorgeous wood floors and fresh paint.
At the center of the main living area is a gas-start fireplace, flanked by wood cabinets and open built-in shelving.
Enjoy the wild-life rich backyard view through the plantation shutters as you dine on the meals made in your gourmet kitchen which has a gas range, breakfast bar, and a massive walk-through pantry featuring built-in shelving and a wine fridge. The adjacent laundry room complete with a sink offers even more storage—perfect for everyday living and entertaining.
One of the most unique spaces in this home is the light-filled solarium, where a wall of windows bring in sunlight throughout the day filtered by the enormous Oak Tree in the yard. With a private entrance and full bath, this space has many possibilities— a third serene bedroom suite, an office, a creative space…
In addition to the two complete spa-inspired suites at opposite ends of the home, there is a massive office/media room across the hall from the power room.
The seamless layout allows for effortless movement, making this home both appealing and functional.
The large sliding glass doors lend to the experience of seamless indoor-outdoor living as you step out onto an attention grabbing ceramic tiled patio leading to a relaxing shaded seating area - ideal for a hot tub. Leading down to the lush fenced back yard where each day you’ll see deer and birds among other Hill Country wildlife.
10 mins to HEB and Belterra Village. 30 mins to ABIA International Airport.
Contact an agent
Home facts
- Year built:2015
- Listing ID #:3525086
- Updated:January 08, 2026 at 04:30 PM
Rooms and interior
- Bedrooms:4
- Total bathrooms:4
- Full bathrooms:3
- Half bathrooms:1
- Living area:3,558 sq. ft.
Heating and cooling
- Cooling:Central
- Heating:Central
Structure and exterior
- Roof:Composition
- Year built:2015
- Building area:3,558 sq. ft.
Schools
- High school:Dripping Springs
- Elementary school:Cypress Springs
Utilities
- Water:Public
- Sewer:Aerobic Septic
Finances and disclosures
- Price:$949,000
- Price per sq. ft.:$266.72
New listings near 114 Hazelnut Ct
- New
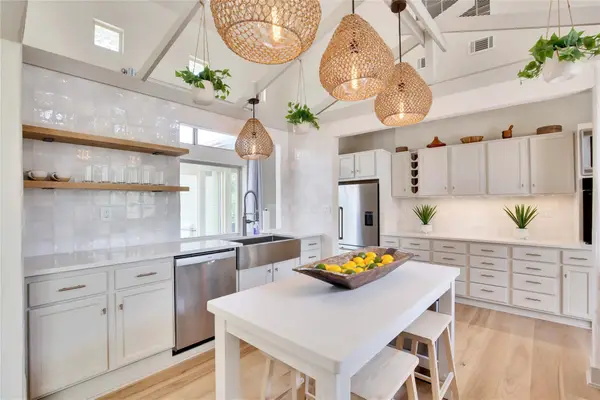 $1,799,000Active7 beds 5 baths3,914 sq. ft.
$1,799,000Active7 beds 5 baths3,914 sq. ft.609 S Creekwood Dr, Driftwood, TX 78619
MLS# 6715619Listed by: COMPASS RE TEXAS, LLC - New
 $2,950,000Active5 beds 3 baths4,364 sq. ft.
$2,950,000Active5 beds 3 baths4,364 sq. ft.19505 Fm 150 W, Driftwood, TX 78619
MLS# 6572214Listed by: KELLER WILLIAMS REALTY - New
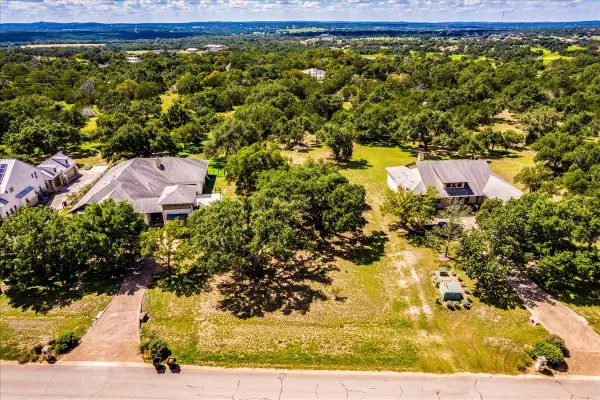 $239,000Active0 Acres
$239,000Active0 Acres10299 Brangus Rd, Driftwood, TX 78619
MLS# 4502125Listed by: REALTY ONE GROUP PROSPER - Open Sat, 1 to 3pm
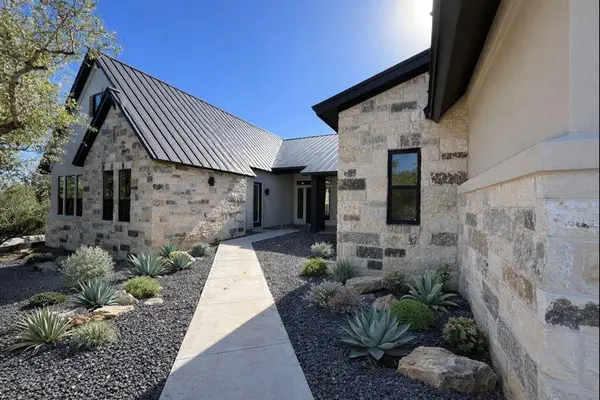 $1,647,950Active4 beds 5 baths3,666 sq. ft.
$1,647,950Active4 beds 5 baths3,666 sq. ft.202 Brown Saddle Cv, Driftwood, TX 78619
MLS# 3563483Listed by: DAVID WEEKLEY HOMES 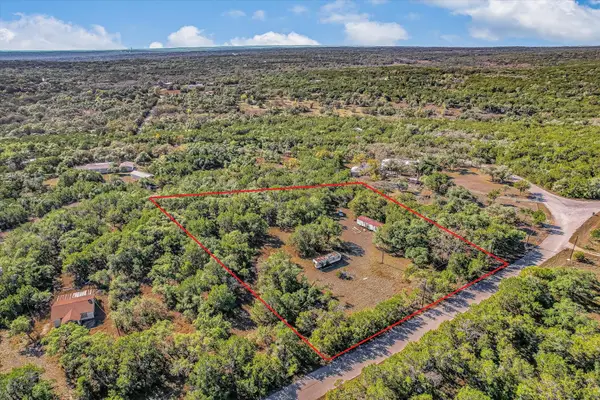 $249,000Active0 Acres
$249,000Active0 Acres200 Purple Sage St, Driftwood, TX 78619
MLS# 1582483Listed by: BERKSHIRE HATHAWAY TX REALTY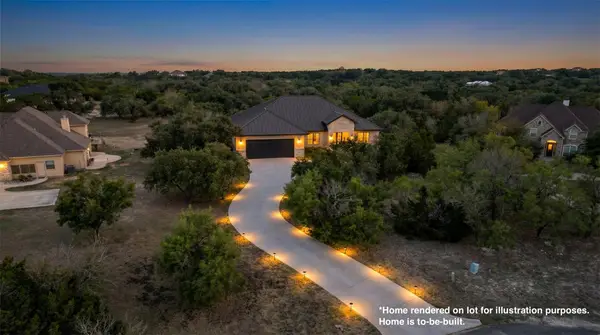 $850,000Active3 beds 3 baths2,432 sq. ft.
$850,000Active3 beds 3 baths2,432 sq. ft.147 Zinnia Ct, Driftwood, TX 78619
MLS# 1453048Listed by: MARK MARTIN AND COMPANY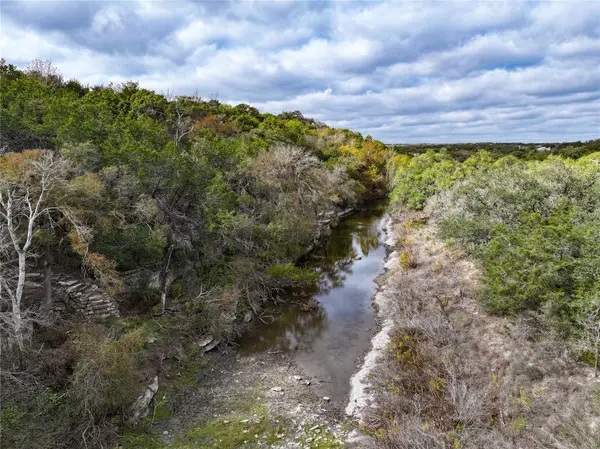 $325,000Active0 Acres
$325,000Active0 Acres147 Zinnia Ct, Driftwood, TX 78619
MLS# 5989889Listed by: MARK MARTIN AND COMPANY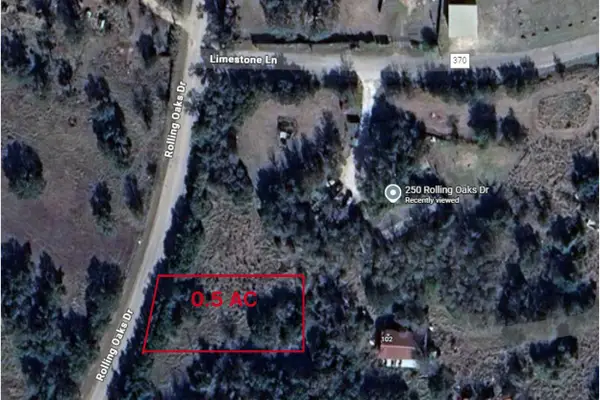 $95,000Active0 Acres
$95,000Active0 Acres250 Rolling Oaks Dr #Lot 1, Driftwood, TX 78619
MLS# 1660136Listed by: KELLER WILLIAMS - LAKE TRAVIS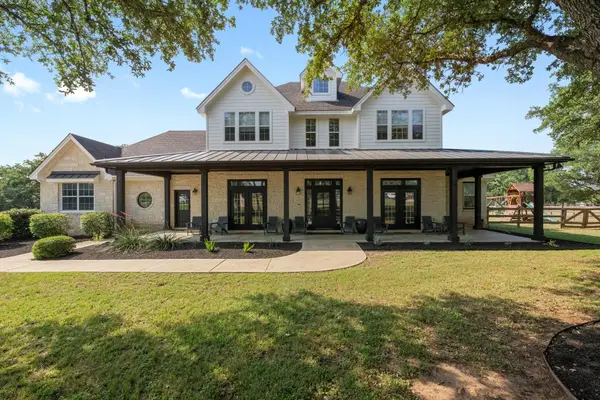 $1,399,000Active5 beds 4 baths3,558 sq. ft.
$1,399,000Active5 beds 4 baths3,558 sq. ft.140 Vincas Shadow Court, Driftwood, TX 78619
MLS# 21124040Listed by: COFFMAN REAL ESTATE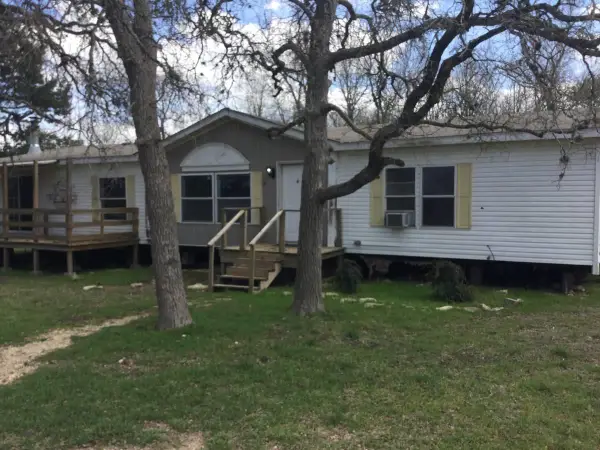 $255,000Active3 beds 2 baths1,850 sq. ft.
$255,000Active3 beds 2 baths1,850 sq. ft.250 Rolling Oaks Dr, Driftwood, TX 78619
MLS# 3741360Listed by: KELLER WILLIAMS - LAKE TRAVIS
