119 Victorian Gable Dr, Driftwood, TX 78619
Local realty services provided by:Better Homes and Gardens Real Estate Winans
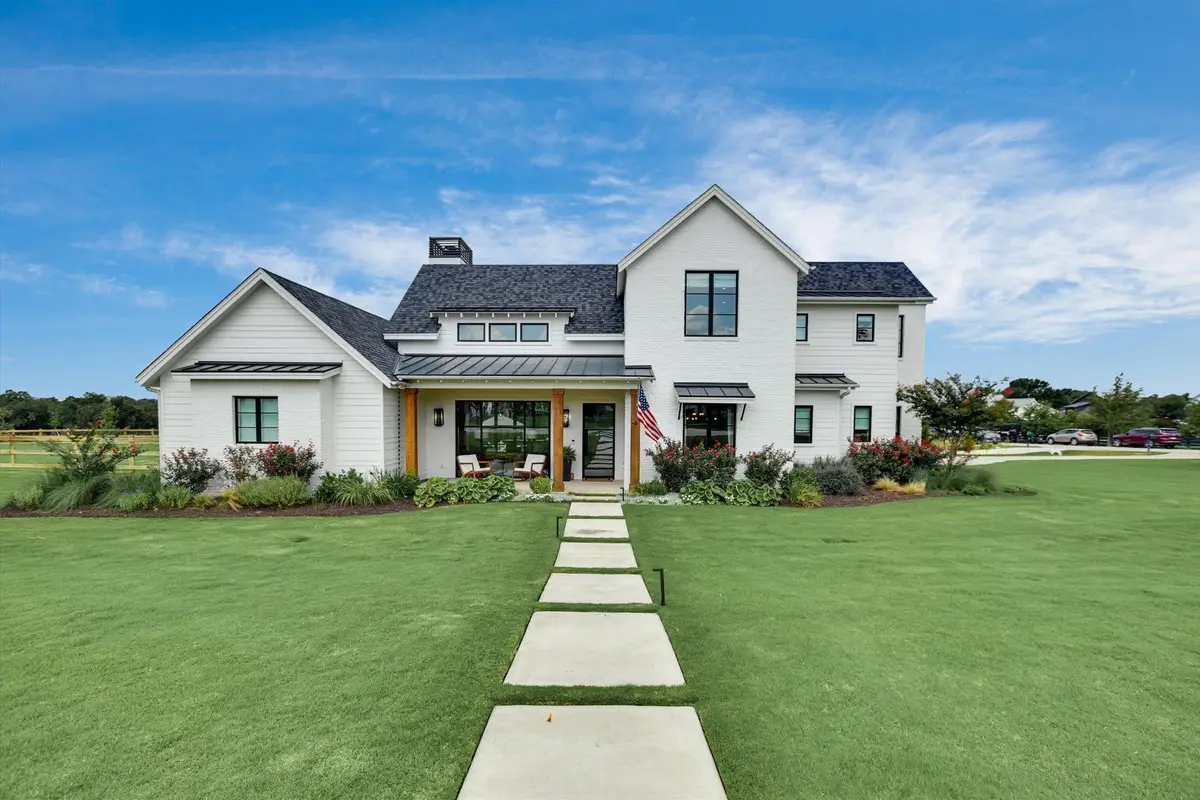


Listed by:clay mclaughlin
Office:keller williams realty
MLS#:4044694
Source:ACTRIS
119 Victorian Gable Dr,Driftwood, TX 78619
$1,699,000
- 4 Beds
- 6 Baths
- 3,438 sq. ft.
- Single family
- Pending
Price summary
- Price:$1,699,000
- Price per sq. ft.:$494.18
- Monthly HOA dues:$141.67
About this home
Every detail of this home reflects thoughtful design and uncompromising quality. Chef-inspired Wolf and SubZero appliances, inset custom cabinetry, and designer fixtures by Kelly Wearstler and Visual Comfort elevate the interiors, while Level 5 smooth drywall and 8’ solid-core doors add a refined, custom feel. WeatherShield aluminum-clad windows, Navien tankless water heaters, and Savant home automation with Lutron shades bring energy efficiency and modern convenience. The one-acre lot is beautifully landscaped with full irrigation and lighting, complemented by a deep 8’ pool with heater/chiller, masonry fireplace, and a multi-fold steel door that blends indoor and outdoor living. A climate controlled garage with epoxy floors and doors to accommodate an RV, travel trailer, boat, or car lifts. Utilities and plans are already in place for an 888 sq ft guest house with additional garage if you need even more space. Premium touches such as Big Ass Fans, frameless shower glass, whole home vacuum and screwless Lutron devices underscore the attention to detail throughout, making this home as functional as it is luxurious.
Contact an agent
Home facts
- Year built:2020
- Listing Id #:4044694
- Updated:August 13, 2025 at 07:13 AM
Rooms and interior
- Bedrooms:4
- Total bathrooms:6
- Full bathrooms:4
- Half bathrooms:2
- Living area:3,438 sq. ft.
Heating and cooling
- Cooling:Central
- Heating:Central
Structure and exterior
- Roof:Composition
- Year built:2020
- Building area:3,438 sq. ft.
Schools
- High school:Dripping Springs
- Elementary school:Dripping Springs
Utilities
- Water:Public
- Sewer:Engineered Septic
Finances and disclosures
- Price:$1,699,000
- Price per sq. ft.:$494.18
- Tax amount:$18,611 (2024)
New listings near 119 Victorian Gable Dr
- New
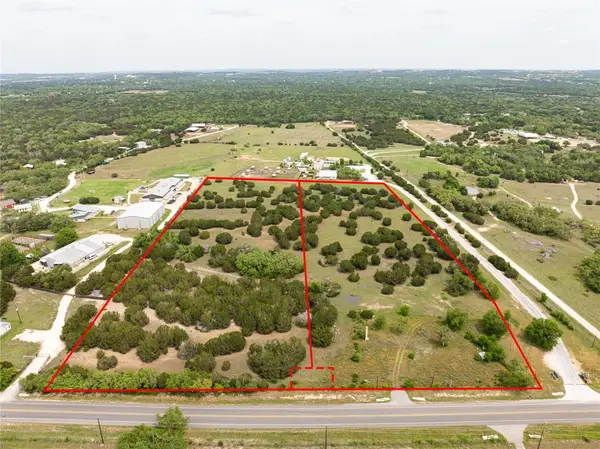 $1,900,000Active-- beds -- baths
$1,900,000Active-- beds -- bathsTBD Lot 1-AB and 1-AA Fm 150, Driftwood, TX 78619
MLS# 3918291Listed by: COFFMAN REAL ESTATE - New
 $260,000Active0 Acres
$260,000Active0 Acres170 Night Wrangler Ln, Driftwood, TX 78619
MLS# 1448368Listed by: COMPASS RE TEXAS, LLC - New
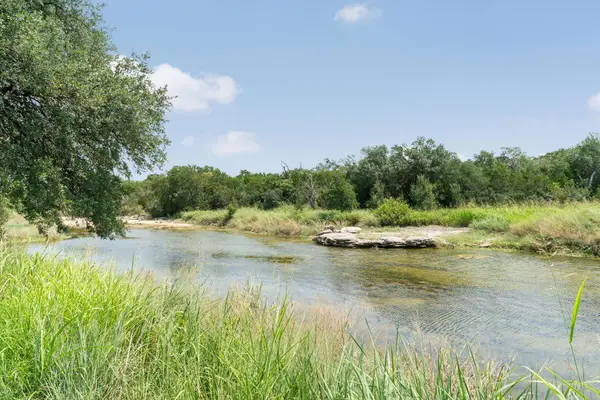 $4,500,000Active0 Acres
$4,500,000Active0 AcresTBD 25+/- Acres Trebled Waters Trl, Driftwood, TX 78619
MLS# 3126557Listed by: NESTHAVEN PROPERTIES 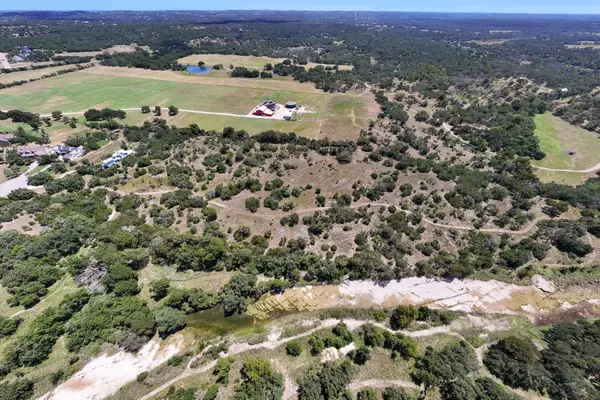 $3,500,000Active-- beds -- baths
$3,500,000Active-- beds -- bathsTBD 16+/- Acres Trebled Waters Trl, Driftwood, TX 78619
MLS# 7918801Listed by: NESTHAVEN PROPERTIES $3,500,000Active0 Acres
$3,500,000Active0 AcresTBD 16+/- Acres Trebled Waters Trl, Driftwood, TX 78619
MLS# 9724926Listed by: NESTHAVEN PROPERTIES- New
 $750,000Active4 beds 2 baths1,872 sq. ft.
$750,000Active4 beds 2 baths1,872 sq. ft.301 Misti Ln, Driftwood, TX 78619
MLS# 1109632Listed by: COMPASS RE TEXAS, LLC - New
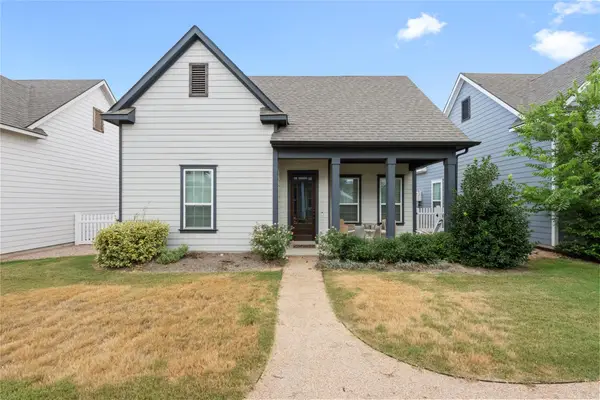 $549,000Active4 beds 3 baths1,902 sq. ft.
$549,000Active4 beds 3 baths1,902 sq. ft.1182 Grant Wood Ave, Driftwood, TX 78619
MLS# 9819928Listed by: MORELAND PROPERTIES - New
 $220,000Active0 Acres
$220,000Active0 Acres541 Onion Creek Ln, Driftwood, TX 78619
MLS# 4087766Listed by: REALTY ONE GROUP PROSPER - New
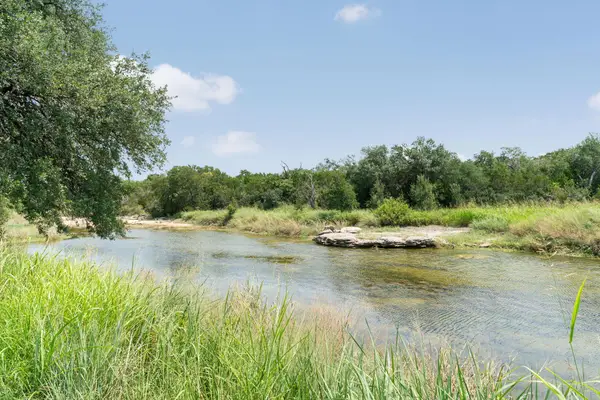 $4,500,000Active-- beds -- baths
$4,500,000Active-- beds -- bathsTBD 25+/- Acres Trebled Waters Trl, Driftwood, TX 78619
MLS# 8959407Listed by: NESTHAVEN PROPERTIES - New
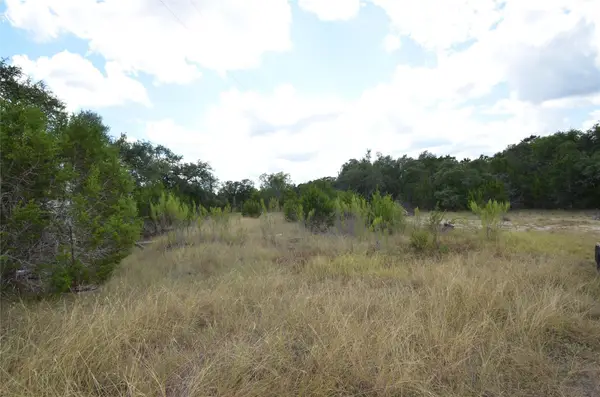 $575,000Active1 beds 1 baths384 sq. ft.
$575,000Active1 beds 1 baths384 sq. ft.360 Jennifer Ln, Driftwood, TX 78619
MLS# 5586017Listed by: EXP REALTY, LLC
