1330 Ranchers Club Ln, Driftwood, TX 78619
Local realty services provided by:Better Homes and Gardens Real Estate Hometown
Listed by: stacy bass
Office: compass re texas, llc.
MLS#:7126195
Source:ACTRIS
Price summary
- Price:$2,199,000
- Price per sq. ft.:$467.87
- Monthly HOA dues:$133
About this home
Exquisite Architectural Gem Awaits Discerning Buyer This private sanctuary offers unparalleled craftsmanship, breathtaking views, and luxurious living. Nestled on a secluded cul-de- sac lot with a seasonal creek, siding ranchland, and a greenbelt as your backdrop, this stunning one-story main house boasts 3 bedrooms, 3.5 baths, and an entertainer's dream kitchen open to the dining room and the grand living room complete with a dedicated study, a wine room featuring a built in Thermador wine captain with reclaimed wood accents and a barreled ceiling. There is an oversized 3-car garage with an EV plug with a separate enclosed 3rd bay perfect for storage or parking. Immerse yourself in natural light and breathtaking views through expansive, custom wood-clad windows and doors that frame the surrounding landscape. The main kitchen, a chef and entertainer's haven, is complemented by a fully equipped scullery with its own dishwasher and a voluminous walk-in pantry. Gather in the main living room, adorned with a dramatic 22ft beamed cathedral ceiling and a double-sided stone fireplace that extends into the study. A private guest suite offers complete autonomy, accessible through a separate entrance and featuring a living room, reading room, bedroom, full bath, and kitchenette. Smart-wired with a whole-home AV system and boasting a standing seam metal roof, this residence exemplifies intelligent design and meticulous construction. High-quality fixtures and appliances throughout, combined with custom design elements and the use of high-end finishes and partial steel framing, solidify this home's position as a masterpiece of modern living. Don't miss this opportunity to own a truly remarkable residence. Schedule your showing today! See https://my.homediary.com/459612 for floor plan, 3d walk through tour and more photos.
Contact an agent
Home facts
- Year built:2015
- Listing ID #:7126195
- Updated:November 25, 2025 at 04:06 PM
Rooms and interior
- Bedrooms:4
- Total bathrooms:5
- Full bathrooms:4
- Half bathrooms:1
- Living area:4,700 sq. ft.
Heating and cooling
- Cooling:Central, ENERGY STAR Qualified Equipment, Electric, Zoned
- Heating:Central, Electric, Fireplace(s), Heat Pump, Zoned
Structure and exterior
- Roof:Metal
- Year built:2015
- Building area:4,700 sq. ft.
Schools
- High school:Johnson High School
- Elementary school:Carpenter Hill
Utilities
- Water:Private, Well
- Sewer:Aerobic Septic, Septic Tank
Finances and disclosures
- Price:$2,199,000
- Price per sq. ft.:$467.87
- Tax amount:$17,376 (2024)
New listings near 1330 Ranchers Club Ln
- New
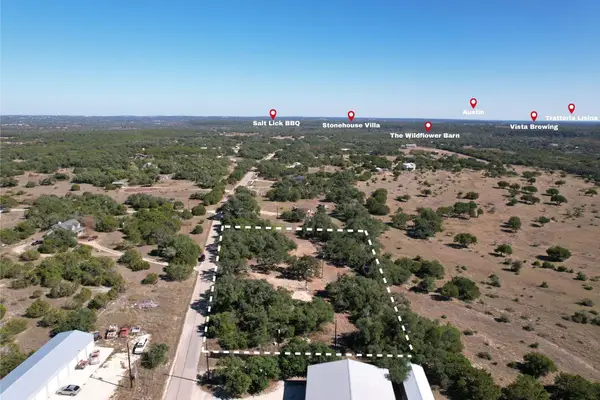 $550,000Active0 Acres
$550,000Active0 Acres170 Brownson Ln, Driftwood, TX 78619
MLS# 2846949Listed by: KELLER WILLIAMS REALTY 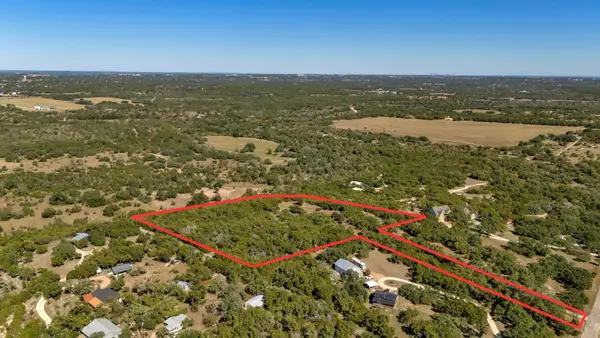 $1,350,000Active0 Acres
$1,350,000Active0 Acres0 Country Ln, Driftwood, TX 78619
MLS# 1552255Listed by: KELLER WILLIAMS - LAKE TRAVIS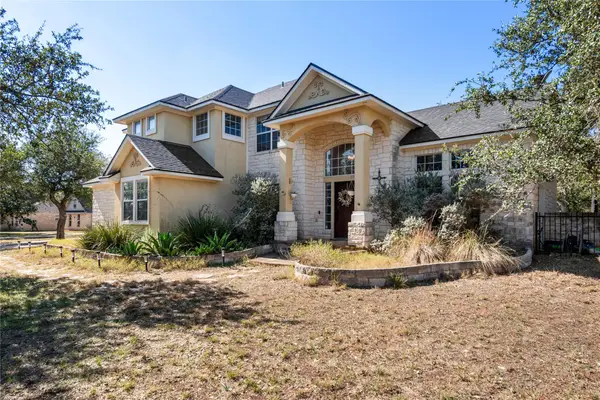 $775,000Active3 beds 3 baths2,829 sq. ft.
$775,000Active3 beds 3 baths2,829 sq. ft.1021 Canna Lily Cir, Driftwood, TX 78619
MLS# 7603009Listed by: OLIVE FOX PROPERTIES GROUP LLC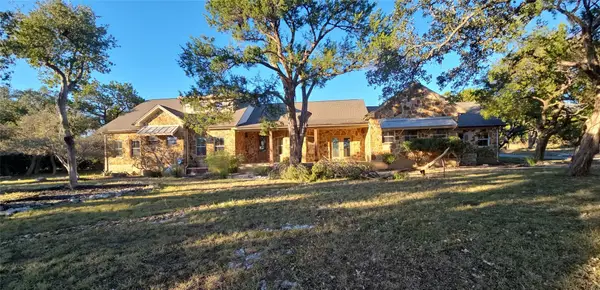 $948,500Active5 beds 5 baths3,325 sq. ft.
$948,500Active5 beds 5 baths3,325 sq. ft.2516 La Ventana Pkwy, Driftwood, TX 78619
MLS# 7750902Listed by: REAL ESTATE OPTIONS OF TEXAS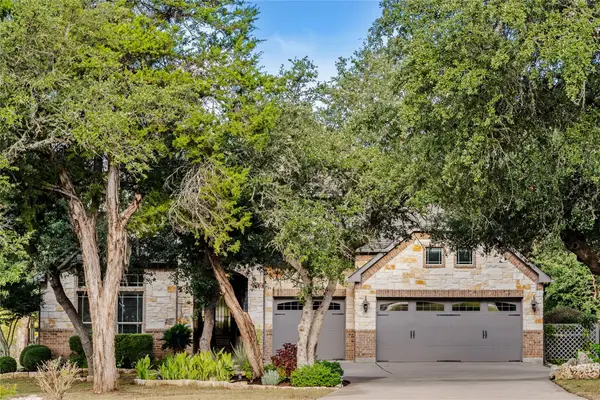 $895,000Active4 beds 4 baths3,154 sq. ft.
$895,000Active4 beds 4 baths3,154 sq. ft.1122 Flint Rock Loop, Driftwood, TX 78619
MLS# 6024624Listed by: FRIEDMANN PARKS REALTY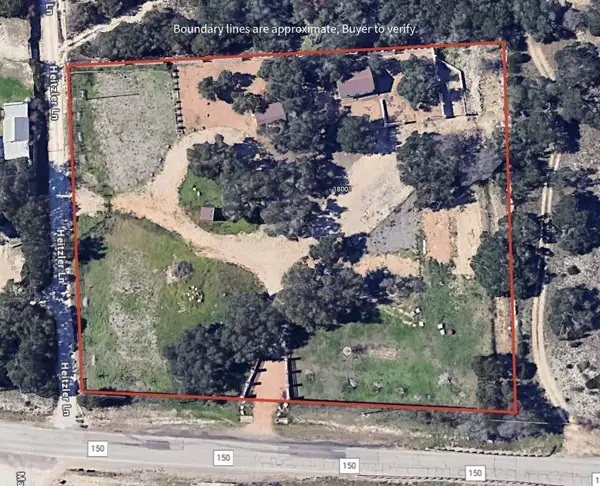 $1,800,000Active0 Acres
$1,800,000Active0 Acres18001 Fm 150 W, Driftwood, TX 78619
MLS# 5367651Listed by: KELLER WILLIAMS REALTY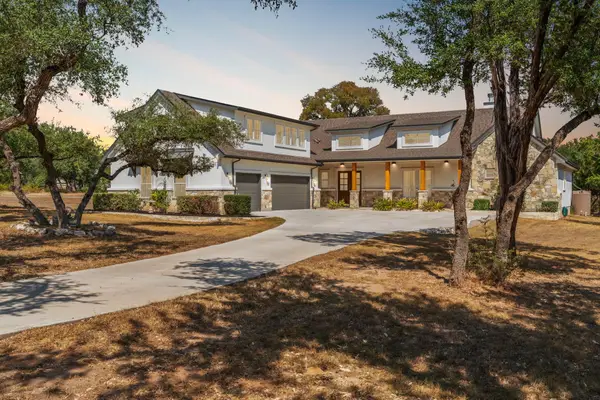 $1,150,000Active4 beds 4 baths3,664 sq. ft.
$1,150,000Active4 beds 4 baths3,664 sq. ft.125 Brown Saddle Cv, Driftwood, TX 78619
MLS# 4595249Listed by: DOUGLAS ELLIMAN REAL ESTATE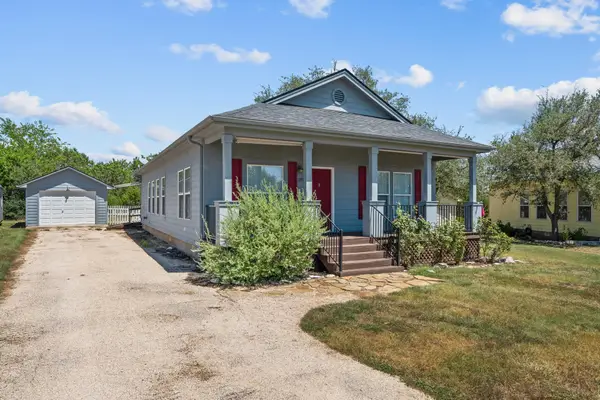 $379,900Active3 beds 2 baths1,562 sq. ft.
$379,900Active3 beds 2 baths1,562 sq. ft.289 Heatherwood Dr, Driftwood, TX 78619
MLS# 7637157Listed by: AUSTIN OPTIONS REALTY $967,770Active4 beds 3 baths2,507 sq. ft.
$967,770Active4 beds 3 baths2,507 sq. ft.221 Charro Vista Dr, Driftwood, TX 78619
MLS# 1902871Listed by: KELLY RIGHT REAL ESTATE OF TEX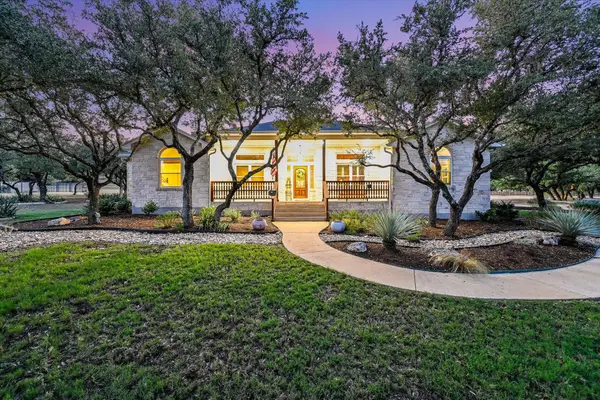 $1,165,000Active5 beds 3 baths3,257 sq. ft.
$1,165,000Active5 beds 3 baths3,257 sq. ft.786 Ranchers Club Ln, Driftwood, TX 78619
MLS# 6582608Listed by: COMPASS RE TEXAS, LLC
