137 Lone Cypress Cv, Driftwood, TX 78619
Local realty services provided by:Better Homes and Gardens Real Estate Hometown
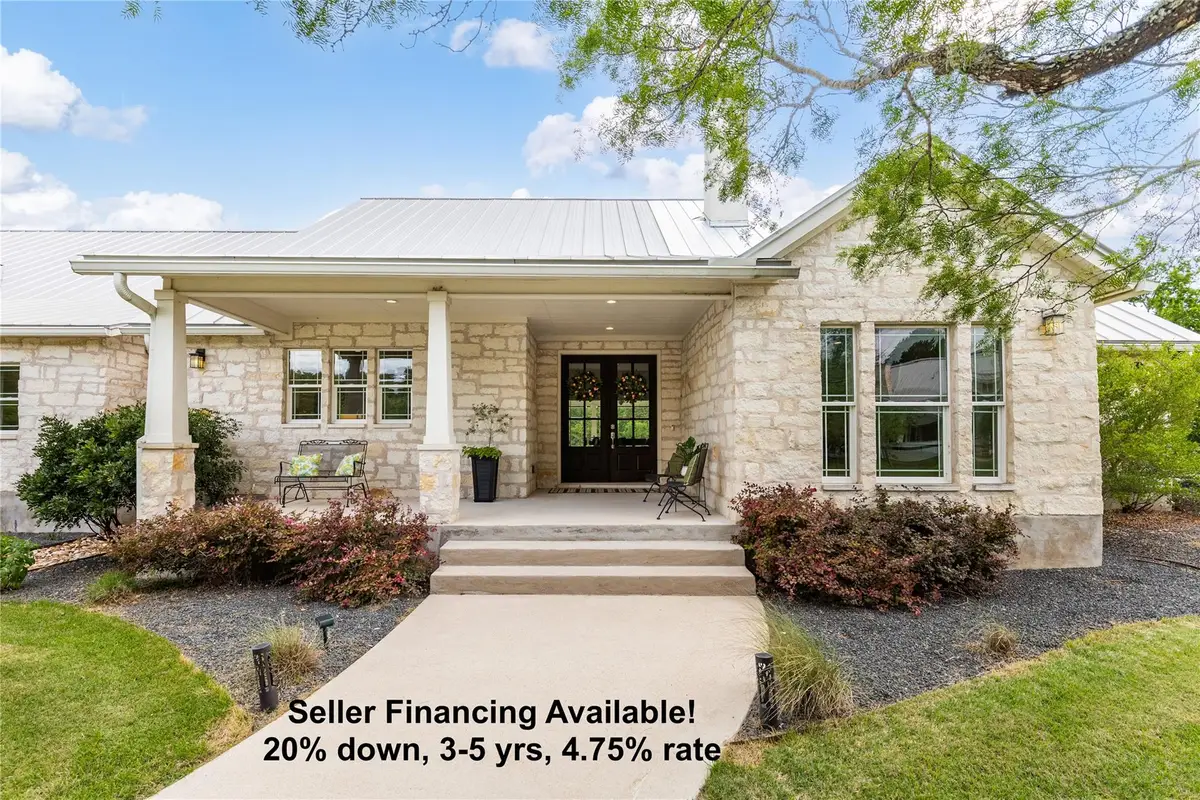

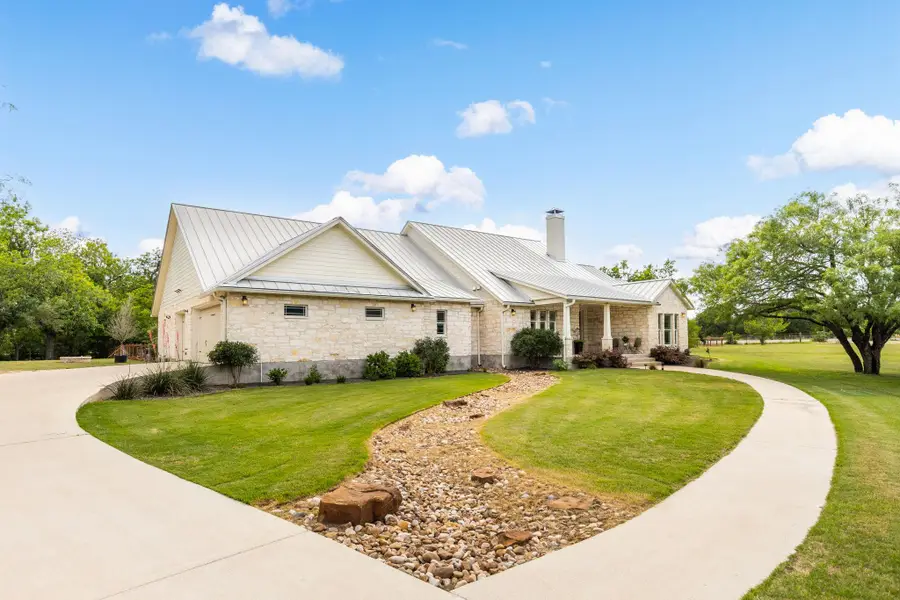
Listed by:kim wolle
Office:compass re texas, llc.
MLS#:7221081
Source:ACTRIS
Price summary
- Price:$1,299,000
- Price per sq. ft.:$442.89
- Monthly HOA dues:$141.67
About this home
**Seller financing available - 3-5 year term with 20% min down payment.** Discover your own private oasis on over 4 acres of serene Texas Hill Country, complete with a sparkling pool, mature oak trees, and a portion of Onion Creek winding through the property. If you're looking for true water access, this is it. This thoughtfully designed home offers a flexible layout with 3 bedrooms in the main house (one currently used as an office but convertible by seller) plus an attached private guest suite with its own entrance, perfect for multigenerational living or hosting visitors. Enjoy a bright and open floor plan with stylish farmhouse touches like a double front door, metal roof, and pocket doors throughout. The spacious primary suite features direct access to a private outdoor shower, while all bedrooms boast generous walk-in closets. The well-appointed kitchen and living spaces flow effortlessly to a large covered back patio, ideal for outdoor dining or relaxing poolside under the shade of mature trees. For car enthusiasts or those needing extra space, the property features a 3-car attached garage plus a 3-car detached garage. The attached garage also includes a staircase leading up to a large storage area and HVAC equipment, providing easy access for maintenance and organization. Additional highlights include a cedar coat closet, built-in desk and mudroom, two tankless water heaters, and abundant storage throughout. A rare blend of comfort, style, and natural beauty—this property is a must-see. Schedule a showing today!
Contact an agent
Home facts
- Year built:2015
- Listing Id #:7221081
- Updated:August 21, 2025 at 03:08 PM
Rooms and interior
- Bedrooms:4
- Total bathrooms:3
- Full bathrooms:3
- Living area:2,933 sq. ft.
Heating and cooling
- Cooling:Central
- Heating:Central, Fireplace(s)
Structure and exterior
- Roof:Metal
- Year built:2015
- Building area:2,933 sq. ft.
Schools
- High school:Dripping Springs
- Elementary school:Dripping Springs
Utilities
- Water:MUD
- Sewer:Septic Tank
Finances and disclosures
- Price:$1,299,000
- Price per sq. ft.:$442.89
- Tax amount:$17,955 (2024)
New listings near 137 Lone Cypress Cv
- New
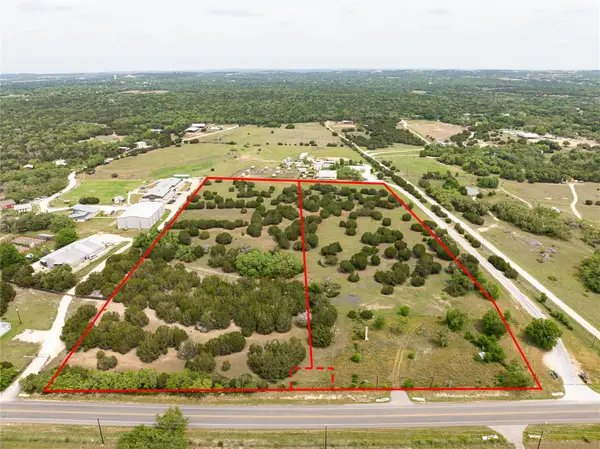 $950,000Active7.08 Acres
$950,000Active7.08 AcresTBD Lot 1-AA Fm 150, Driftwood, TX 78619
MLS# 21037862Listed by: COFFMAN REAL ESTATE - New
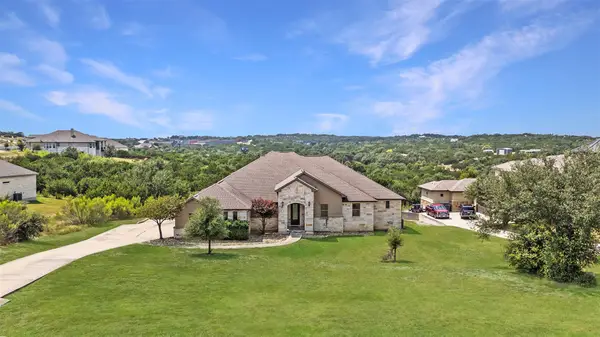 $899,900Active4 beds 4 baths3,620 sq. ft.
$899,900Active4 beds 4 baths3,620 sq. ft.1075 Bluff Woods Dr, Driftwood, TX 78619
MLS# 7531650Listed by: VOLT REALTY 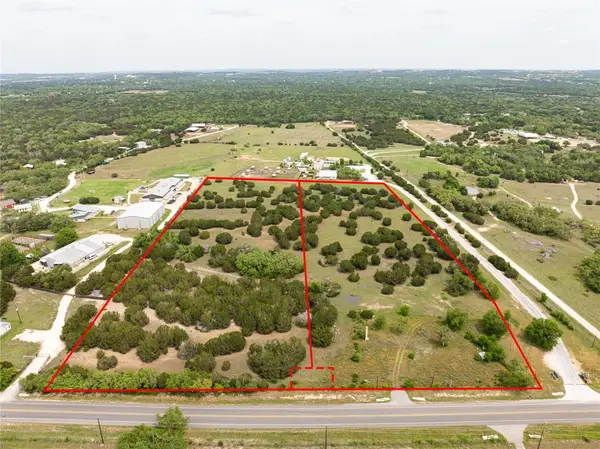 $1,900,000Active-- beds -- baths
$1,900,000Active-- beds -- bathsTBD Lot 1-AB and 1-AA Fm 150, Driftwood, TX 78619
MLS# 3918291Listed by: COFFMAN REAL ESTATE- New
 $260,000Active0 Acres
$260,000Active0 Acres170 Night Wrangler Ln, Driftwood, TX 78619
MLS# 1448368Listed by: COMPASS RE TEXAS, LLC - New
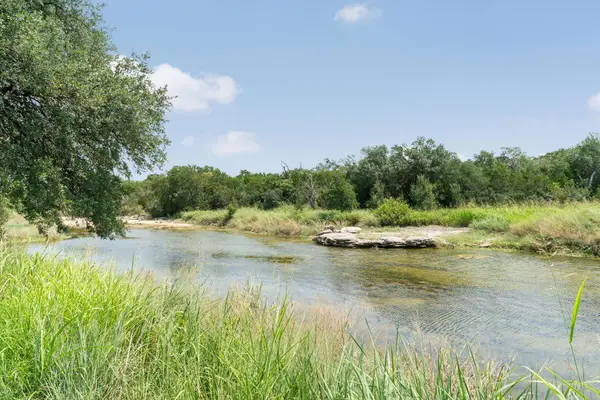 $4,500,000Active0 Acres
$4,500,000Active0 AcresTBD 25+/- Acres Trebled Waters Trl, Driftwood, TX 78619
MLS# 3126557Listed by: NESTHAVEN PROPERTIES 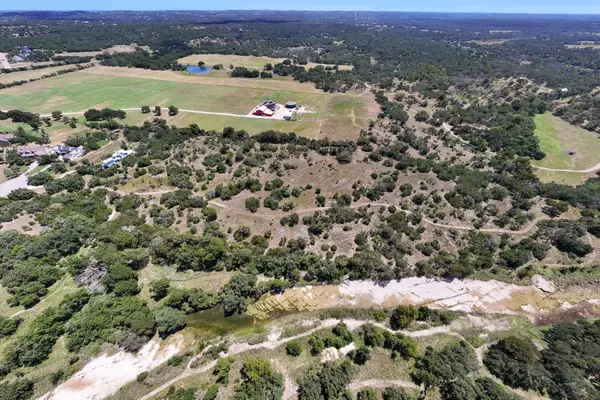 $3,500,000Active-- beds -- baths
$3,500,000Active-- beds -- bathsTBD 16+/- Acres Trebled Waters Trl, Driftwood, TX 78619
MLS# 7918801Listed by: NESTHAVEN PROPERTIES $3,500,000Active0 Acres
$3,500,000Active0 AcresTBD 16+/- Acres Trebled Waters Trl, Driftwood, TX 78619
MLS# 9724926Listed by: NESTHAVEN PROPERTIES- New
 $750,000Active4 beds 2 baths1,872 sq. ft.
$750,000Active4 beds 2 baths1,872 sq. ft.301 Misti Ln, Driftwood, TX 78619
MLS# 1109632Listed by: COMPASS RE TEXAS, LLC - New
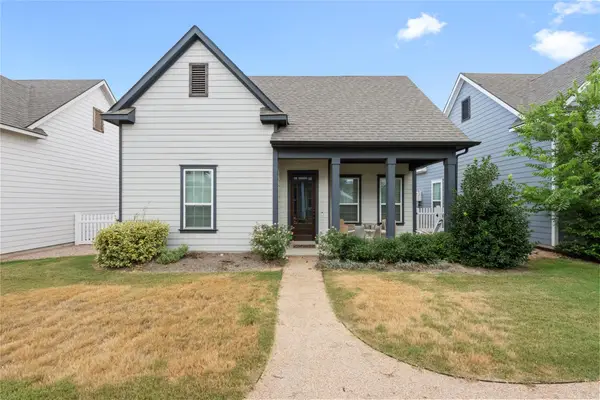 $549,000Active4 beds 3 baths1,902 sq. ft.
$549,000Active4 beds 3 baths1,902 sq. ft.1182 Grant Wood Ave, Driftwood, TX 78619
MLS# 9819928Listed by: MORELAND PROPERTIES - New
 $220,000Active0 Acres
$220,000Active0 Acres541 Onion Creek Ln, Driftwood, TX 78619
MLS# 4087766Listed by: REALTY ONE GROUP PROSPER
