143 Linden Loop, Driftwood, TX 78619
Local realty services provided by:Better Homes and Gardens Real Estate Hometown
Listed by:lori wakefield
Office:keller williams - lake travis
MLS#:4294392
Source:ACTRIS
143 Linden Loop,Driftwood, TX 78619
$1,395,000
- 4 Beds
- 4 Baths
- 3,462 sq. ft.
- Single family
- Active
Price summary
- Price:$1,395,000
- Price per sq. ft.:$402.95
- Monthly HOA dues:$23.33
About this home
Resort-style living in Rim Rock! This light-filled 3,462-sf one story plan offers 4 bedrooms, 3.5 baths, a dedicated study, formal dining, and a breakfast area. Since purchase, the current owners have invested over $300k in upgrades including outdoor resort style pool, and full kitchen and laundry room remodel. The fully remodeled chef’s kitchen features custom soft-close cabinetry, an oversized quartz island, built-in refrigerator, RO drinking water, gas cooktop with separate electric wall oven, microwave, and a dining buffet with temperature-controlled wine fridge. The great room opens to an expansive outdoor living area designed for everyday enjoyment and effortless entertaining.
Step into a private backyard oasis with an 18,000-gallon pool and 700-gallon spa, both heated and app-controlled, plus a sun shelf with bubblers, waterfalls, and a pergola. The covered patio features tongue-and-groove ceilings, epoxy flooring, and a stone summer kitchen with Blaze equipment; a cool-deck sunning patio and custom iron-railed deck extension complete the setting. Thoughtful landscaping adds non-invasive bamboo for privacy, new oaks, rock borders/edging, and extensive architectural and landscape lighting that highlights the home and trees day or night.
Inside, the remodeled laundry and mud room include new cabinetry, wainscoting, white-oak counters, hanging space, and a bench and shelf; washer and dryer convey. Additional upgrades include hardwired speakers (pool, patio ceiling, living room), a whole-home water softener, wired camera system (corners and garage) with ADT hardwired sensors, new ceiling fans throughout, and an epoxy-floored garage with insulated doors, utility sink, improved lighting, and smart side-mount openers. Dripping Springs ISD and quiet internal neighborhood streets round out a turnkey acreage property that blends style, function, and outdoor living.
Contact an agent
Home facts
- Year built:2019
- Listing ID #:4294392
- Updated:October 03, 2025 at 03:54 PM
Rooms and interior
- Bedrooms:4
- Total bathrooms:4
- Full bathrooms:3
- Half bathrooms:1
- Living area:3,462 sq. ft.
Heating and cooling
- Cooling:Central, ENERGY STAR Qualified Equipment, Exhaust Fan
- Heating:Central, Exhaust Fan, Fireplace Insert, Propane
Structure and exterior
- Roof:Composition, Shingle
- Year built:2019
- Building area:3,462 sq. ft.
Schools
- High school:Dripping Springs
- Elementary school:Cypress Springs
Utilities
- Water:MUD
- Sewer:Aerobic Septic, Septic Tank
Finances and disclosures
- Price:$1,395,000
- Price per sq. ft.:$402.95
- Tax amount:$17,801 (2024)
New listings near 143 Linden Loop
- Open Sat, 11am to 1pmNew
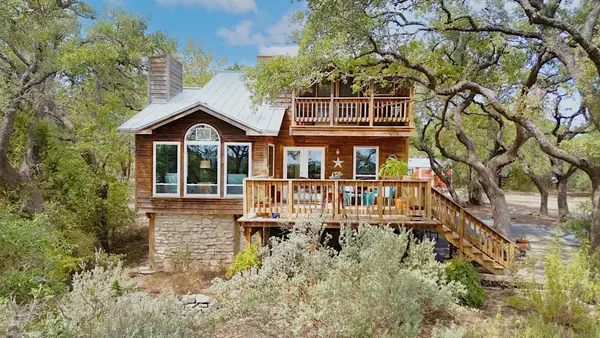 $679,000Active3 beds 2 baths1,849 sq. ft.
$679,000Active3 beds 2 baths1,849 sq. ft.765 Rolling Oaks Dr, Driftwood, TX 78619
MLS# 2053982Listed by: KELLER WILLIAMS REALTY - New
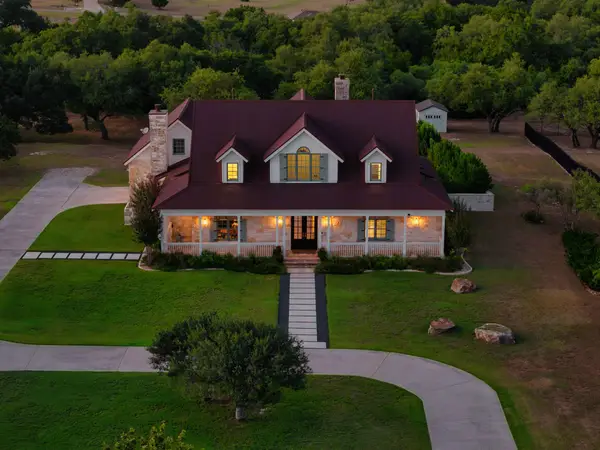 $1,475,000Active4 beds 4 baths3,957 sq. ft.
$1,475,000Active4 beds 4 baths3,957 sq. ft.148 Trailmaster Cir, Driftwood, TX 78619
MLS# 9674525Listed by: COMPASS RE TEXAS, LLC - New
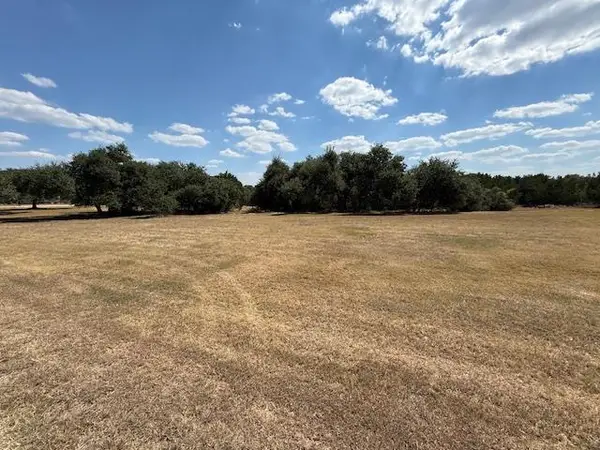 $275,000Active0 Acres
$275,000Active0 Acres169 Island Oaks Ln, Driftwood, TX 78619
MLS# 3887166Listed by: HOMESTEAD & RANCH REAL ESTATE - New
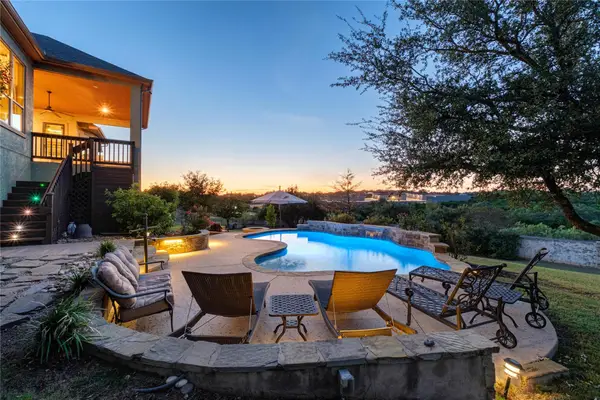 $1,075,000Active4 beds 4 baths3,336 sq. ft.
$1,075,000Active4 beds 4 baths3,336 sq. ft.140 Hawthorne Loop, Driftwood, TX 78619
MLS# 6401283Listed by: KELLER WILLIAMS REALTY - New
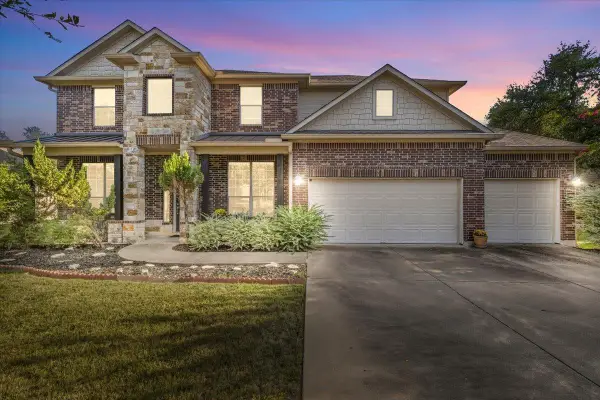 $999,950Active5 beds 4 baths3,999 sq. ft.
$999,950Active5 beds 4 baths3,999 sq. ft.1436 Flint Rock Loop, Driftwood, TX 78619
MLS# 8656758Listed by: COMPASS RE TEXAS, LLC - New
 $600,000Active-- beds -- baths2,000 sq. ft.
$600,000Active-- beds -- baths2,000 sq. ft.501 Limestone Ln, Driftwood, TX 78619
MLS# 2422573Listed by: KELLER WILLIAMS - LAKE TRAVIS - New
 $1,050,000Active3 beds 2 baths1,816 sq. ft.
$1,050,000Active3 beds 2 baths1,816 sq. ft.10621 Fm 150 W, Driftwood, TX 78619
MLS# 8304473Listed by: CENTURY 21 RANDALL MORRIS & AS 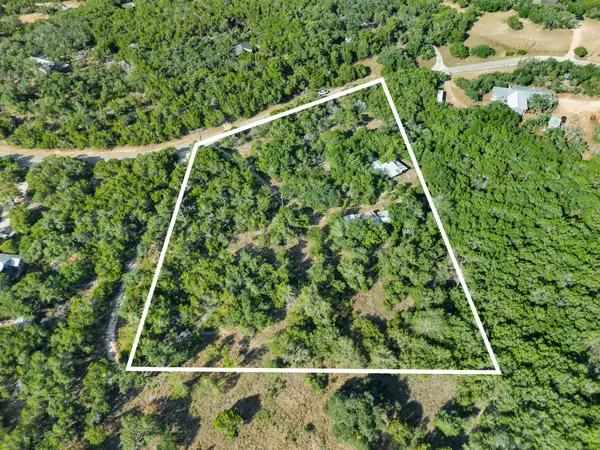 $379,000Active0 Acres
$379,000Active0 Acres800 Todo Ln, Driftwood, TX 78619
MLS# 9485366Listed by: ALLURE REAL ESTATE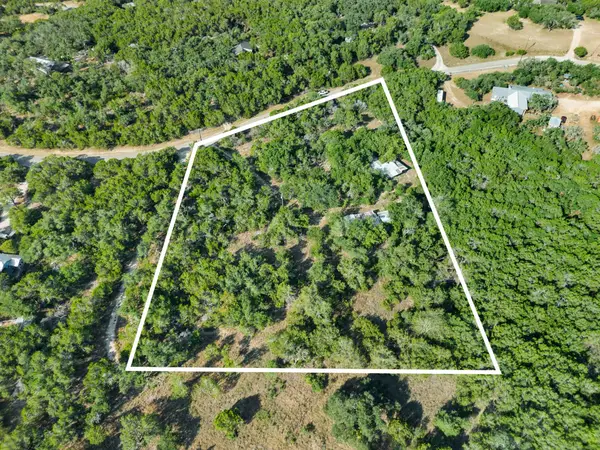 $379,000Active2 beds 2 baths1,344 sq. ft.
$379,000Active2 beds 2 baths1,344 sq. ft.800 Todo Ln, Driftwood, TX 78619
MLS# 9202171Listed by: ALLURE REAL ESTATE
