203 Grande St, Driftwood, TX 78619
Local realty services provided by:Better Homes and Gardens Real Estate Winans
Listed by: heather tankersley
Office: real broker, llc.
MLS#:3451797
Source:ACTRIS
203 Grande St,Driftwood, TX 78619
$1,250,000
- 4 Beds
- 4 Baths
- 4,024 sq. ft.
- Single family
- Active
Price summary
- Price:$1,250,000
- Price per sq. ft.:$310.64
About this home
Where Country Living Meets Possibility on 5.3 Acres
Nestled beneath wide Texas skies, this peaceful Driftwood retreat offers more than just a home—it offers a way of life. With 5.3 fully fenced acres, a large barn suitable for 5+ horses and a loft, a guest house with full kitchen, living and bedroom, and countless thoughtful touches, this is the kind of property where memories are made, and dreams are built.
The front half of the land is a blend of manicured green space, mature trees, and structures designed for both function and charm. Whether you envision weekend gatherings by the pool, kids chasing butterflies through the garden, or coffee on the screened patio listening to the quiet hum of nature, this place was made for living fully.
Inside, the main home offers a spacious layout with room to grow, entertain, and make it your own. The detached unit is ideal for multi-generational living, a creative studio, or rental income—it’s private, flexible, and ready for your vision.
Additional features include a green room for growing or gardening, a pool pump house with a changing room, a sauna for unwinding after a long day, and outbuildings that offer both storage and potential.
This is your chance to own acreage in the heart of Driftwood, with space to breathe, explore, and create the lifestyle you’ve always imagined.
Butterfly gardens... Big skies and quiet mornings... A pool, a sauna, and a sanctuary.
Bring your dreams. They’ll fit right in.
Contact an agent
Home facts
- Year built:1985
- Listing ID #:3451797
- Updated:January 08, 2026 at 04:30 PM
Rooms and interior
- Bedrooms:4
- Total bathrooms:4
- Full bathrooms:3
- Half bathrooms:1
- Living area:4,024 sq. ft.
Heating and cooling
- Cooling:Central, Electric
- Heating:Central, Electric
Structure and exterior
- Roof:Metal
- Year built:1985
- Building area:4,024 sq. ft.
Schools
- High school:Jack C Hays
- Elementary school:Buda
Utilities
- Water:Well
- Sewer:Septic Tank
Finances and disclosures
- Price:$1,250,000
- Price per sq. ft.:$310.64
New listings near 203 Grande St
- New
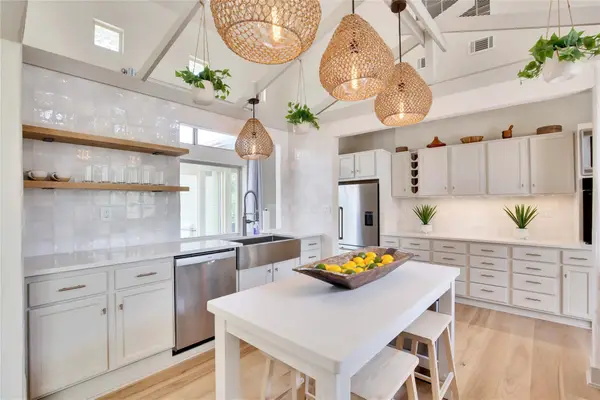 $1,799,000Active7 beds 5 baths3,914 sq. ft.
$1,799,000Active7 beds 5 baths3,914 sq. ft.609 S Creekwood Dr, Driftwood, TX 78619
MLS# 6715619Listed by: COMPASS RE TEXAS, LLC - New
 $2,950,000Active5 beds 3 baths4,364 sq. ft.
$2,950,000Active5 beds 3 baths4,364 sq. ft.19505 Fm 150 W, Driftwood, TX 78619
MLS# 6572214Listed by: KELLER WILLIAMS REALTY - New
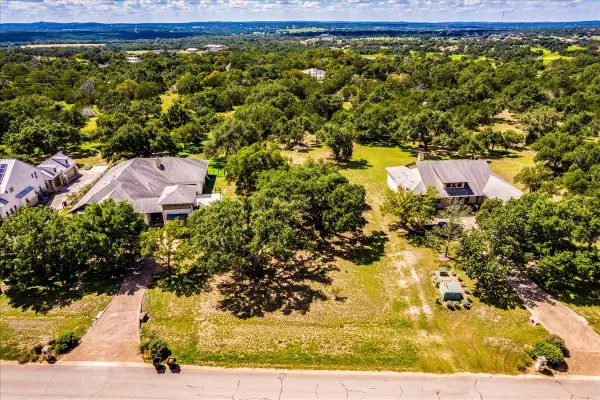 $239,000Active0 Acres
$239,000Active0 Acres10299 Brangus Rd, Driftwood, TX 78619
MLS# 4502125Listed by: REALTY ONE GROUP PROSPER - Open Sat, 1 to 3pm
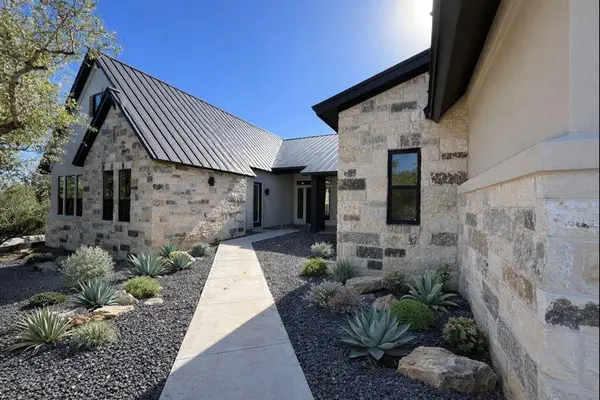 $1,647,950Active4 beds 5 baths3,666 sq. ft.
$1,647,950Active4 beds 5 baths3,666 sq. ft.202 Brown Saddle Cv, Driftwood, TX 78619
MLS# 3563483Listed by: DAVID WEEKLEY HOMES 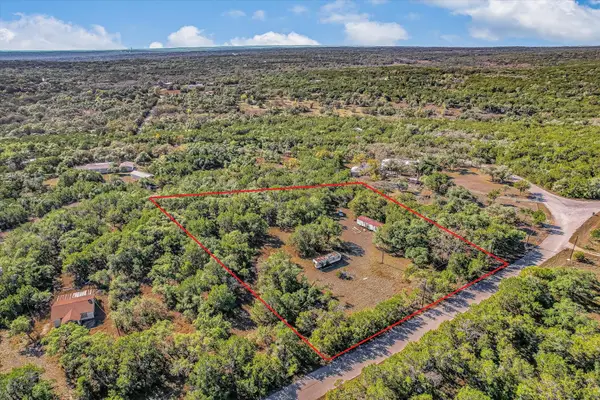 $249,000Active0 Acres
$249,000Active0 Acres200 Purple Sage St, Driftwood, TX 78619
MLS# 1582483Listed by: BERKSHIRE HATHAWAY TX REALTY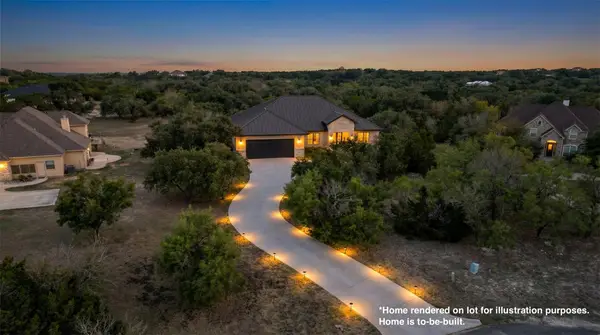 $850,000Active3 beds 3 baths2,432 sq. ft.
$850,000Active3 beds 3 baths2,432 sq. ft.147 Zinnia Ct, Driftwood, TX 78619
MLS# 1453048Listed by: MARK MARTIN AND COMPANY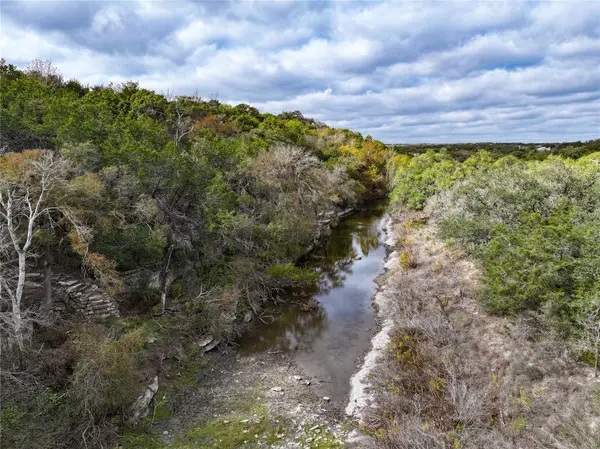 $325,000Active0 Acres
$325,000Active0 Acres147 Zinnia Ct, Driftwood, TX 78619
MLS# 5989889Listed by: MARK MARTIN AND COMPANY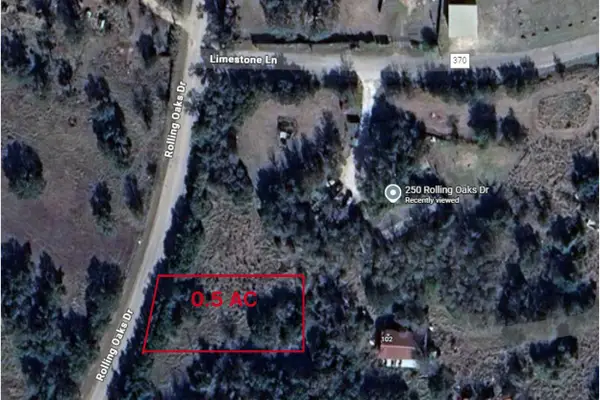 $95,000Active0 Acres
$95,000Active0 Acres250 Rolling Oaks Dr #Lot 1, Driftwood, TX 78619
MLS# 1660136Listed by: KELLER WILLIAMS - LAKE TRAVIS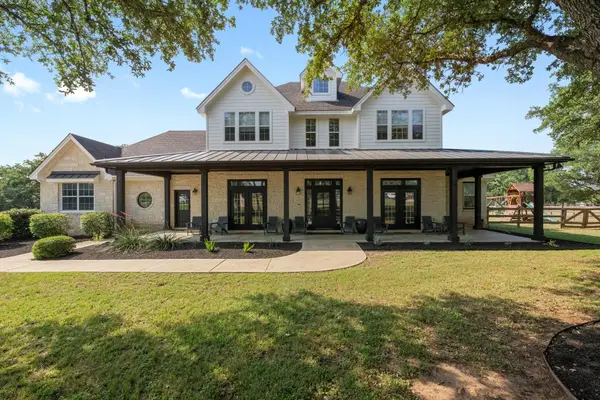 $1,399,000Active5 beds 4 baths3,558 sq. ft.
$1,399,000Active5 beds 4 baths3,558 sq. ft.140 Vincas Shadow Court, Driftwood, TX 78619
MLS# 21124040Listed by: COFFMAN REAL ESTATE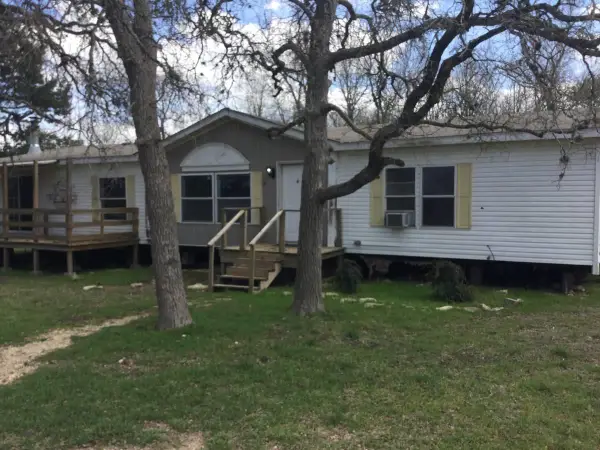 $255,000Active3 beds 2 baths1,850 sq. ft.
$255,000Active3 beds 2 baths1,850 sq. ft.250 Rolling Oaks Dr, Driftwood, TX 78619
MLS# 3741360Listed by: KELLER WILLIAMS - LAKE TRAVIS
