231 Victorian Gable Dr, Driftwood, TX 78619
Local realty services provided by:Better Homes and Gardens Real Estate Hometown
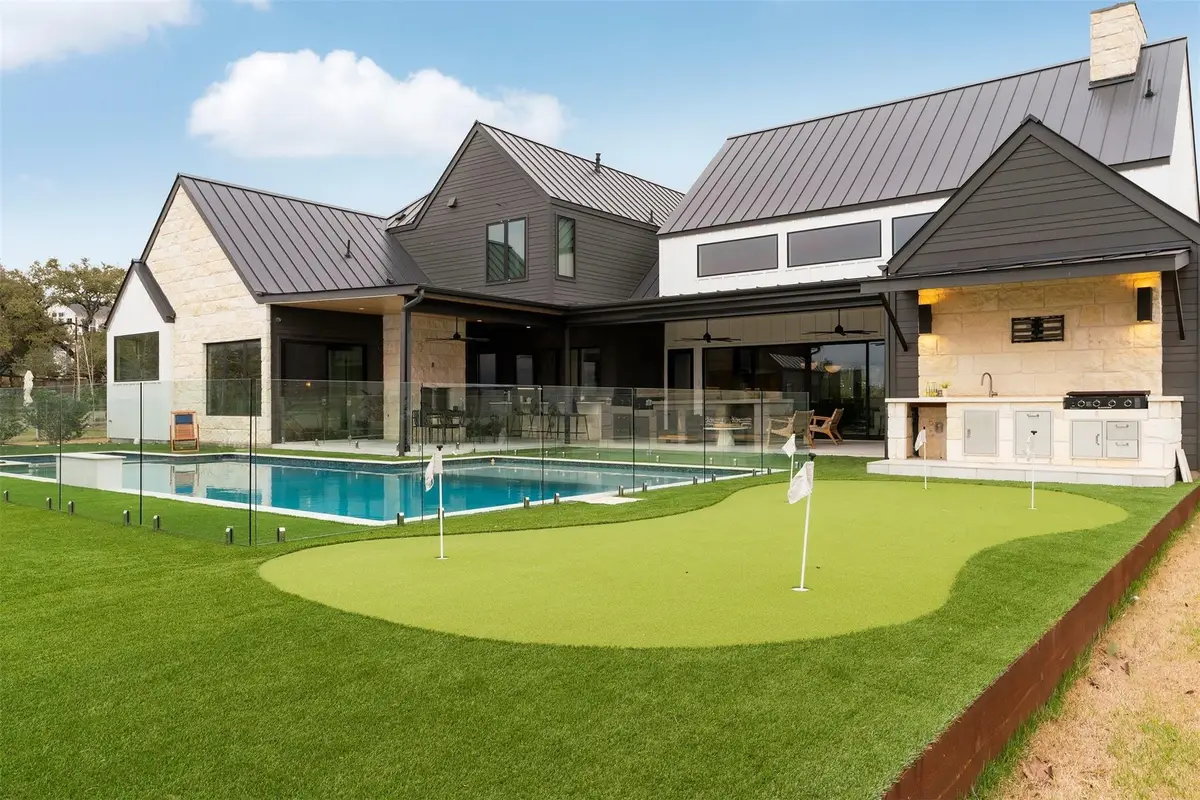


Listed by:benee arndt
Office:christie's int'l real estate
MLS#:3746359
Source:ACTRIS
Price summary
- Price:$1,750,000
- Price per sq. ft.:$415.18
- Monthly HOA dues:$141.67
About this home
Tucked beneath a canopy of oaks in Howard Ranch, this custom Alkire Homes creation is a celebration of artistry and thoughtful design. Spanning just under an acre, this sanctuary fuses innovation with comfort, all while located within the esteemed DSISD. The entrance, framed by custom Remme Steel doors, sets the tone for a home. The living room is a masterpiece of warmth and elegance, centered around a fireplace. Vaulted ceilings with exposed wood beams amplify the sense of space, while oversized windows/doors frame breathtaking views of the backyard. The kitchen is an effortless marriage of function and finesse. The oversized island, wrapped in quartz, provides ample seating and workspace. A pantry, with a wine fridge and sliding windows, makes serving guests a breeze. Handcrafted cabinetry is woven throughout, along with remote-controlled Hunter Douglas shades. A laundry chute and concealed dog retreat—complete with a hidden pet entrance—elevate daily convenience to an art form. The primary suite is secluded with serene views of the backyard oasis. The ensuite bath is a spa-like haven, featuring a soaking tub, an oversized walk-in shower with multiple showerheads, and dual vanities. The office serves as an inspiring space bathed in natural light. Upstairs, a game room provides the ultimate recreational space. A guest bedroom transforms into an imaginative hideaway with built-in double bunk beds. Outside, an expansive, 1200 sqft covered porch with automatic sunshades and a fireplace extends into a resort-style backyard. Lounge by the pool and hot tub, both framed by turf. A 5-hole putting green awaits friendly competition, while an outdoor kitchen makes alfresco dining effortless. A separate 391 sqft casita (not included in the house sqft), with a built-in murphy bed, creates a private haven for extended family or guests, designed for ultimate flexibility. High-end finishes, thoughtful amenities, and impeccable craftsmanship make this home stand apart in every way.
Contact an agent
Home facts
- Year built:2022
- Listing Id #:3746359
- Updated:August 13, 2025 at 03:06 PM
Rooms and interior
- Bedrooms:5
- Total bathrooms:7
- Full bathrooms:6
- Half bathrooms:1
- Living area:4,215 sq. ft.
Heating and cooling
- Cooling:Central
- Heating:Central
Structure and exterior
- Roof:Metal
- Year built:2022
- Building area:4,215 sq. ft.
Schools
- High school:Dripping Springs
- Elementary school:Dripping Springs
Utilities
- Water:Shared Well
- Sewer:Septic Tank
Finances and disclosures
- Price:$1,750,000
- Price per sq. ft.:$415.18
- Tax amount:$32,512 (2024)
New listings near 231 Victorian Gable Dr
- New
 $750,000Active4 beds 2 baths1,872 sq. ft.
$750,000Active4 beds 2 baths1,872 sq. ft.301 Misti Ln, Driftwood, TX 78619
MLS# 1109632Listed by: COMPASS RE TEXAS, LLC - New
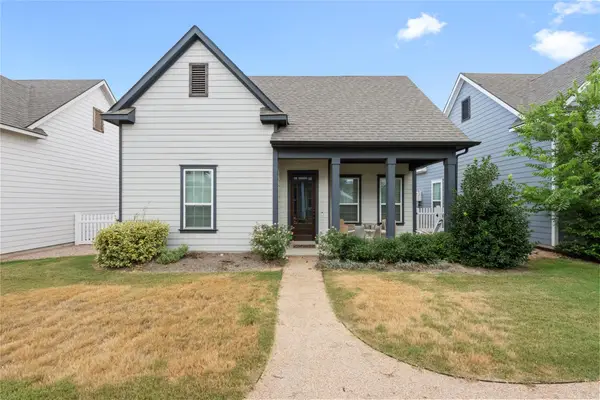 $549,000Active4 beds 3 baths1,902 sq. ft.
$549,000Active4 beds 3 baths1,902 sq. ft.1182 Grant Wood Ave, Driftwood, TX 78619
MLS# 9819928Listed by: MORELAND PROPERTIES - New
 $220,000Active0 Acres
$220,000Active0 Acres541 Onion Creek Ln, Driftwood, TX 78619
MLS# 4087766Listed by: REALTY ONE GROUP PROSPER - New
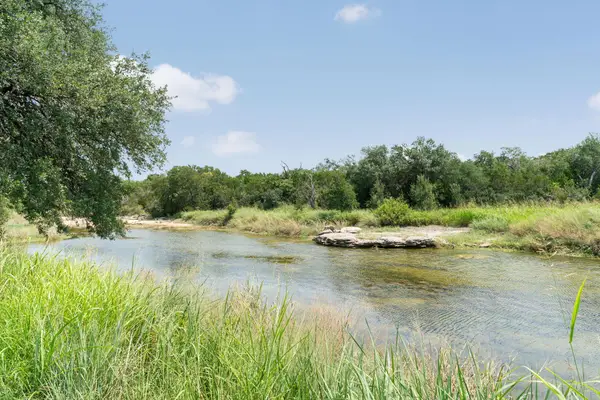 $4,500,000Active-- beds -- baths
$4,500,000Active-- beds -- bathsTBD 25 Acres Trebled Waters Trl, Driftwood, TX 78619
MLS# 8959407Listed by: NESTHAVEN PROPERTIES - New
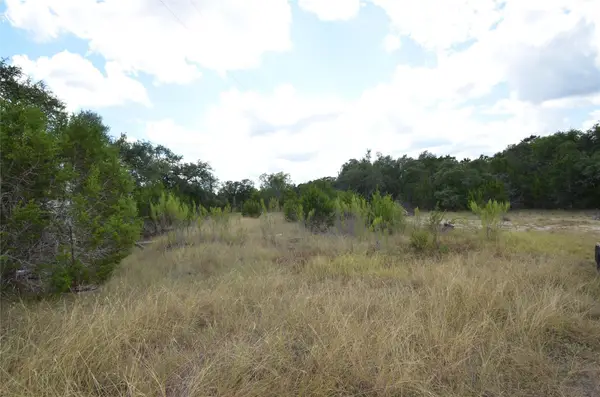 $575,000Active1 beds 1 baths384 sq. ft.
$575,000Active1 beds 1 baths384 sq. ft.360 Jennifer Ln, Driftwood, TX 78619
MLS# 5586017Listed by: EXP REALTY, LLC - New
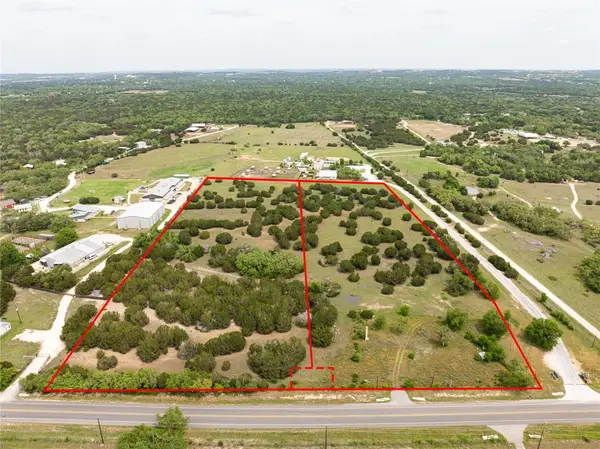 $1,900,000Active-- beds -- baths
$1,900,000Active-- beds -- bathsTBD Lot 1-AB Fm 150, Driftwood, TX 78619
MLS# 3918291Listed by: COFFMAN REAL ESTATE - New
 $950,000Active0 Acres
$950,000Active0 AcresTBD Lot 1-AB Fm 150, Driftwood, TX 78619
MLS# 4633645Listed by: COFFMAN REAL ESTATE - Open Sat, 11am to 1pmNew
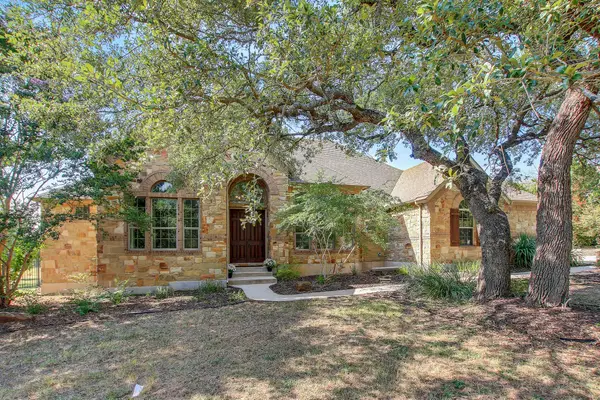 $850,000Active3 beds 4 baths2,636 sq. ft.
$850,000Active3 beds 4 baths2,636 sq. ft.272 Pine Post Cv, Driftwood, TX 78619
MLS# 5086051Listed by: SPYGLASS REALTY - New
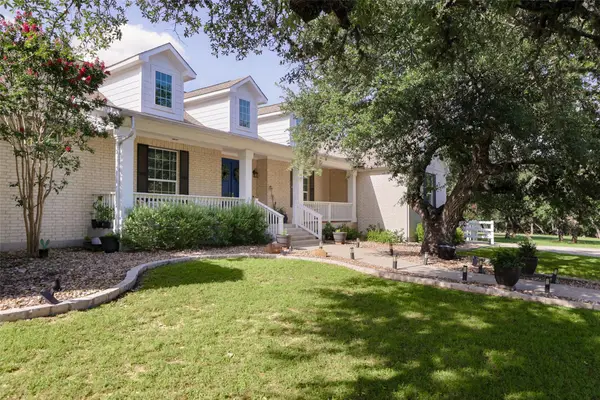 $1,200,000Active6 beds 5 baths4,082 sq. ft.
$1,200,000Active6 beds 5 baths4,082 sq. ft.914 Ranchers Club Ln, Driftwood, TX 78619
MLS# 4100118Listed by: DOUGLAS ELLIMAN REAL ESTATE - New
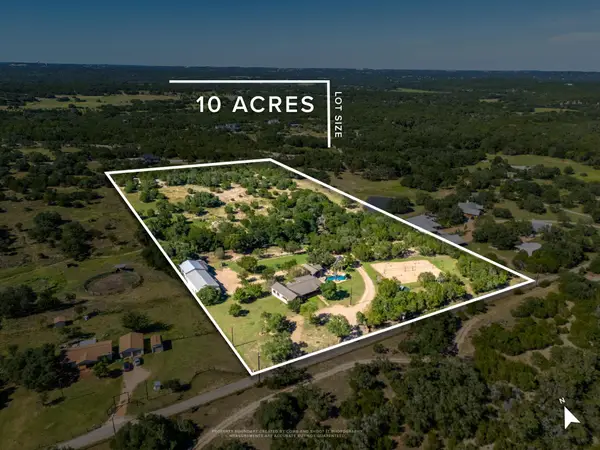 $1,999,000Active5 beds 5 baths3,997 sq. ft.
$1,999,000Active5 beds 5 baths3,997 sq. ft.1300 E. Gatlin Creek Rd, Driftwood, TX 78619
MLS# 2822421Listed by: COMPASS RE TEXAS, LLC
