2660 Elder Hill Rd, Driftwood, TX 78619
Local realty services provided by:Better Homes and Gardens Real Estate Hometown
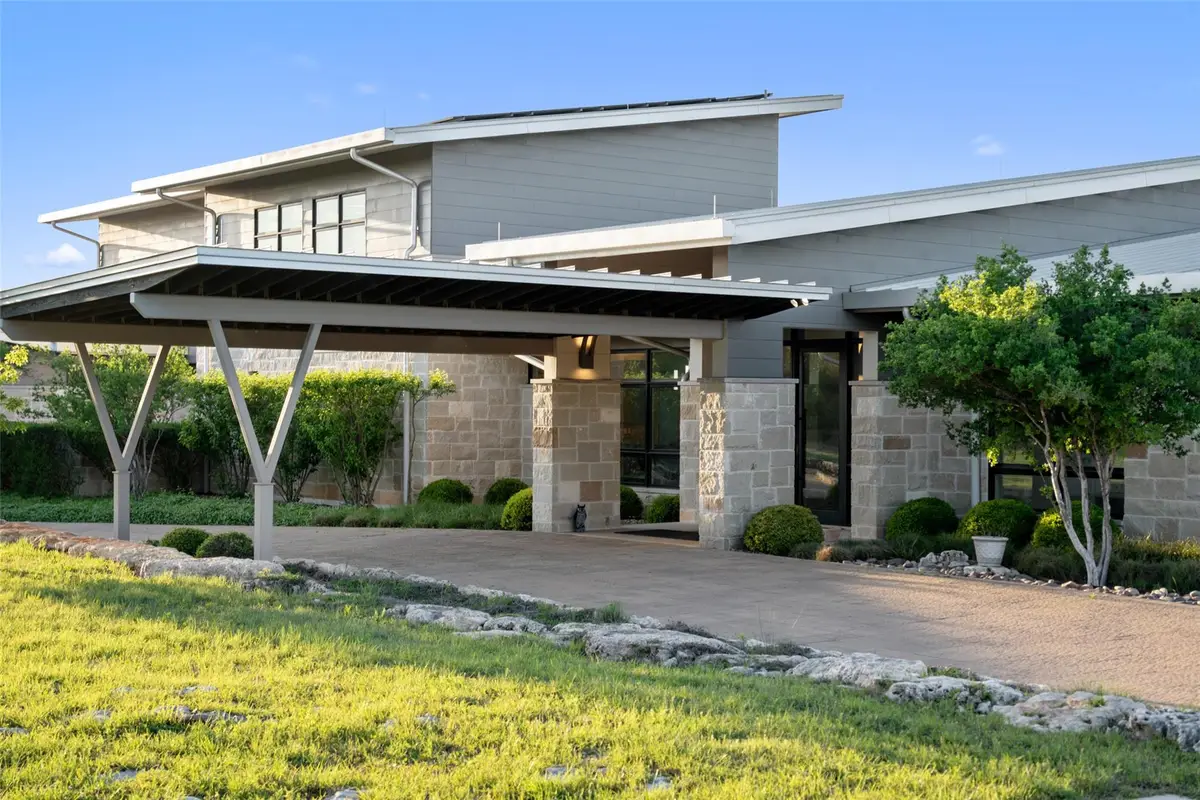
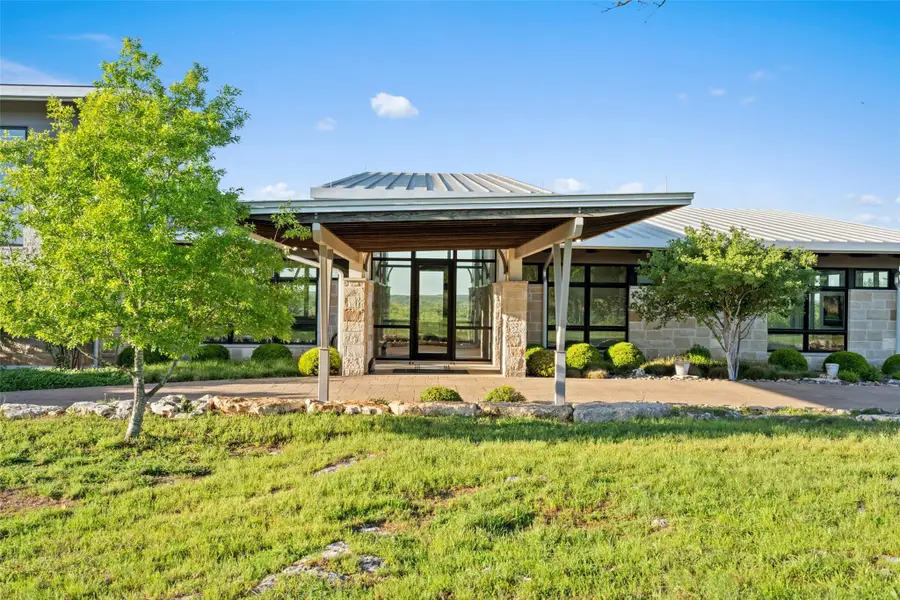
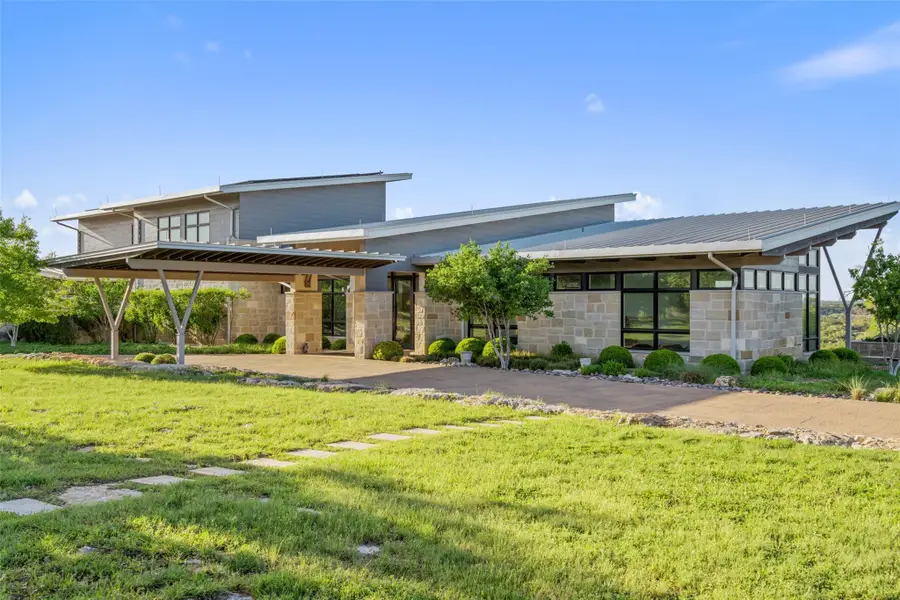
Listed by:robert kenney
Office:bramlett partners
MLS#:4696445
Source:ACTRIS
Price summary
- Price:$12,900,000
- Price per sq. ft.:$2,148.21
About this home
Immerse yourself in the tranquility and natural beauty of the Texas Hill Country at "Skyview," an extraordinary estate located at 2660 Elder Hill Rd in Driftwood, Texas. Set upon an expansive and scenic 32.1; acres, this property offers a luxurious combined living space of 5,796 sq ft, comprising the main residence (4,696 sq ft) and a charming farmhouse guest home (1,100 sq ft), plus an additional 2,696 sq ft of stunning outdoor living areas. Approximately 31.1 acres are thoughtfully maintained under a wildlife exemption program.
The main house features 5 bedrooms/4.5 bathrooms, highlighted by high ceilings & an airy open floor plan, perfect for both entertaining & peaceful evenings at home. The chef-inspired kitchen includes dual sinks, premium appliances, abundant storage, and a convenient butler’s pantry, all seamlessly connecting to an inviting family room. Primary and one guest suite on main level.
• Detached 2-car garage with storm shelter room, Dog wash station, Two 26,500-gallon rainwater collection tanks with an advanced filtration system, Solar panels with the option to sell excess electricity back to PEC (local electricity provider)
• Large backup generator hardwired to a 1,000-gallon propane tank
Built in 2005, 1-bedroom farmhouse, complete w/a loft, provides ideal guest accommodations or a private retreat. This home connects conveniently to PEC utilities & utilizes water from an onsite well.
Outbuilding & Storage. A spacious and versatile 40x60x12 ft. outbuilding equipped with drive-in/drive-out doors offers ample storage space, perfect for car collections, equipment, or as a personal workshop., Low-maintenance turf practice golf green with trees and sand bunkers, Custom-built, air-conditioned treehouse offering whimsical fun and adventure. Elegant pool/spa area with an outdoor kitchen, perfect for relaxing and entertaining.
Contact an agent
Home facts
- Year built:2019
- Listing Id #:4696445
- Updated:August 19, 2025 at 03:02 PM
Rooms and interior
- Bedrooms:5
- Total bathrooms:5
- Full bathrooms:4
- Half bathrooms:1
- Living area:6,005 sq. ft.
Heating and cooling
- Cooling:Central
- Heating:Central
Structure and exterior
- Roof:Metal
- Year built:2019
- Building area:6,005 sq. ft.
Schools
- High school:Johnson High School
- Elementary school:Carpenter Hill
Utilities
- Water:Well
- Sewer:Septic Tank
Finances and disclosures
- Price:$12,900,000
- Price per sq. ft.:$2,148.21
- Tax amount:$23,072 (2024)
New listings near 2660 Elder Hill Rd
- New
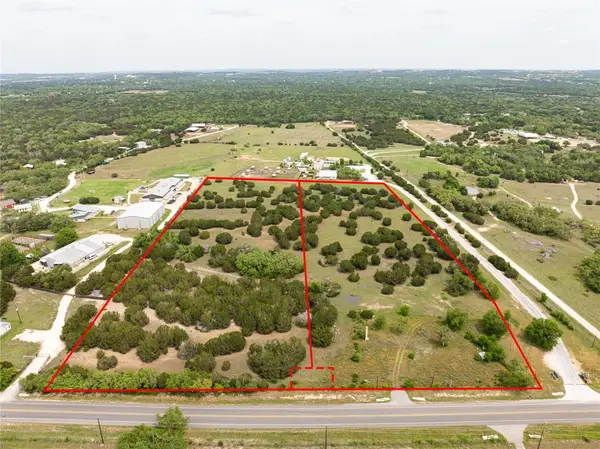 $1,900,000Active-- beds -- baths
$1,900,000Active-- beds -- bathsTBD Lot 1-AB and 1-AA Fm 150, Driftwood, TX 78619
MLS# 3918291Listed by: COFFMAN REAL ESTATE - New
 $260,000Active0 Acres
$260,000Active0 Acres170 Night Wrangler Ln, Driftwood, TX 78619
MLS# 1448368Listed by: COMPASS RE TEXAS, LLC - New
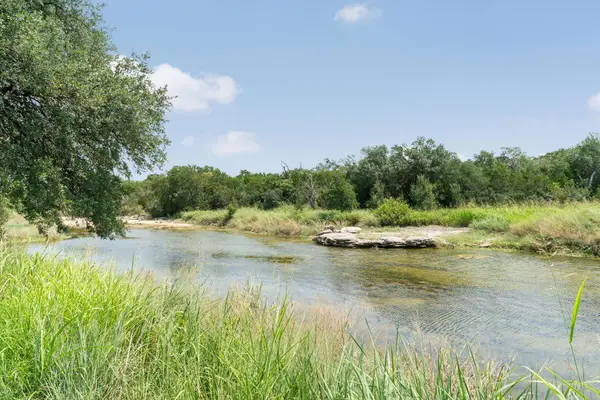 $4,500,000Active0 Acres
$4,500,000Active0 AcresTBD 25+/- Acres Trebled Waters Trl, Driftwood, TX 78619
MLS# 3126557Listed by: NESTHAVEN PROPERTIES 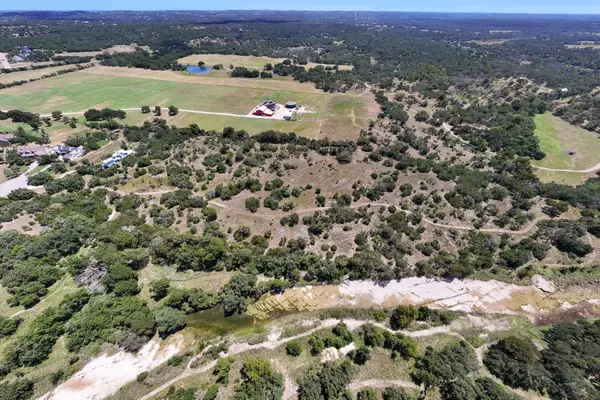 $3,500,000Active-- beds -- baths
$3,500,000Active-- beds -- bathsTBD 16+/- Acres Trebled Waters Trl, Driftwood, TX 78619
MLS# 7918801Listed by: NESTHAVEN PROPERTIES $3,500,000Active0 Acres
$3,500,000Active0 AcresTBD 16+/- Acres Trebled Waters Trl, Driftwood, TX 78619
MLS# 9724926Listed by: NESTHAVEN PROPERTIES- New
 $750,000Active4 beds 2 baths1,872 sq. ft.
$750,000Active4 beds 2 baths1,872 sq. ft.301 Misti Ln, Driftwood, TX 78619
MLS# 1109632Listed by: COMPASS RE TEXAS, LLC - New
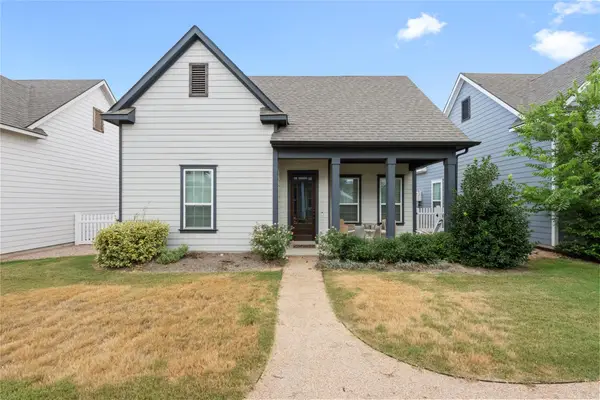 $549,000Active4 beds 3 baths1,902 sq. ft.
$549,000Active4 beds 3 baths1,902 sq. ft.1182 Grant Wood Ave, Driftwood, TX 78619
MLS# 9819928Listed by: MORELAND PROPERTIES - New
 $220,000Active0 Acres
$220,000Active0 Acres541 Onion Creek Ln, Driftwood, TX 78619
MLS# 4087766Listed by: REALTY ONE GROUP PROSPER - New
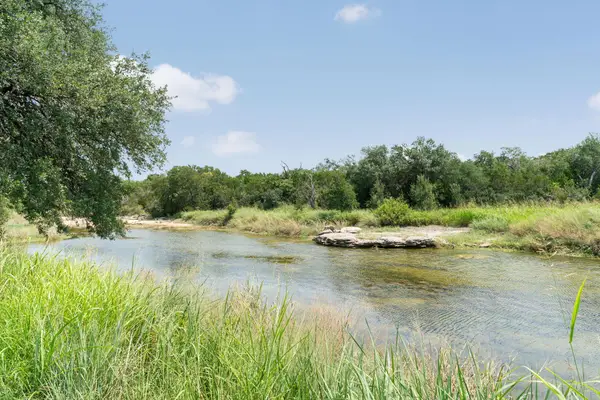 $4,500,000Active-- beds -- baths
$4,500,000Active-- beds -- bathsTBD 25+/- Acres Trebled Waters Trl, Driftwood, TX 78619
MLS# 8959407Listed by: NESTHAVEN PROPERTIES - New
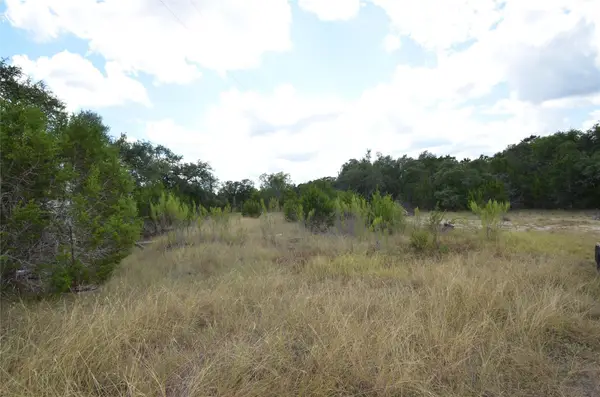 $575,000Active1 beds 1 baths384 sq. ft.
$575,000Active1 beds 1 baths384 sq. ft.360 Jennifer Ln, Driftwood, TX 78619
MLS# 5586017Listed by: EXP REALTY, LLC
