290 Trailmaster Cir, Driftwood, TX 78619
Local realty services provided by:Better Homes and Gardens Real Estate Winans
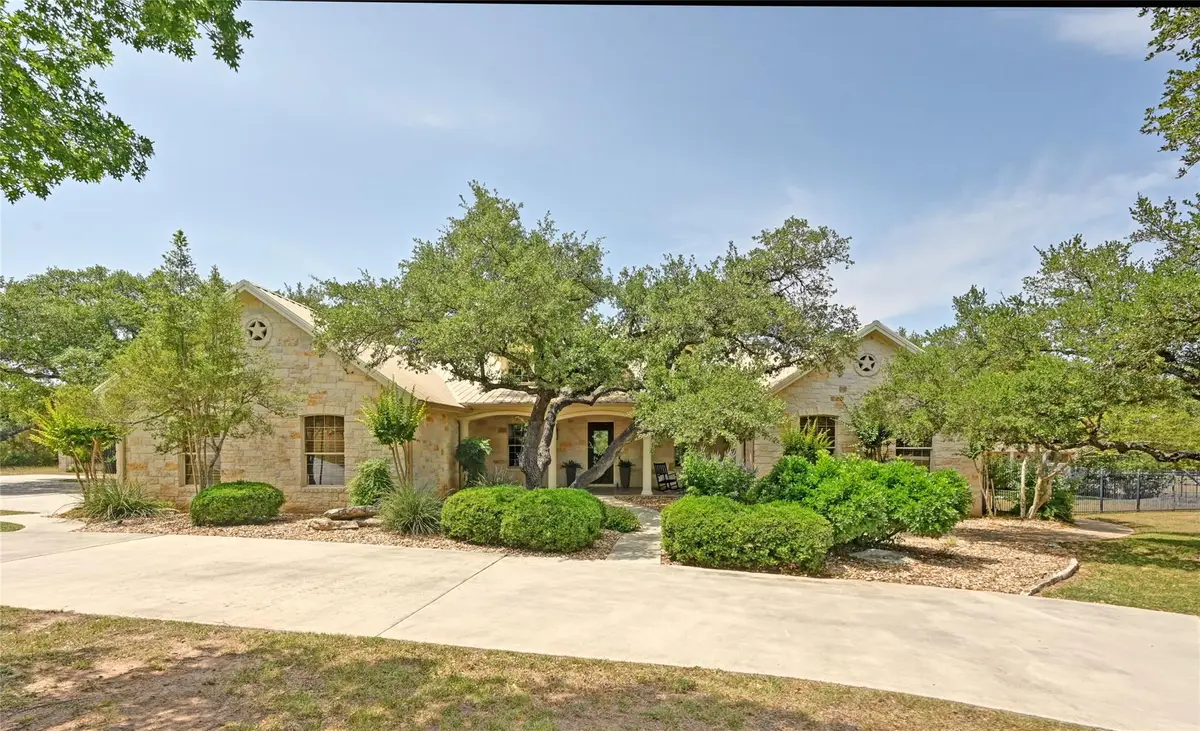
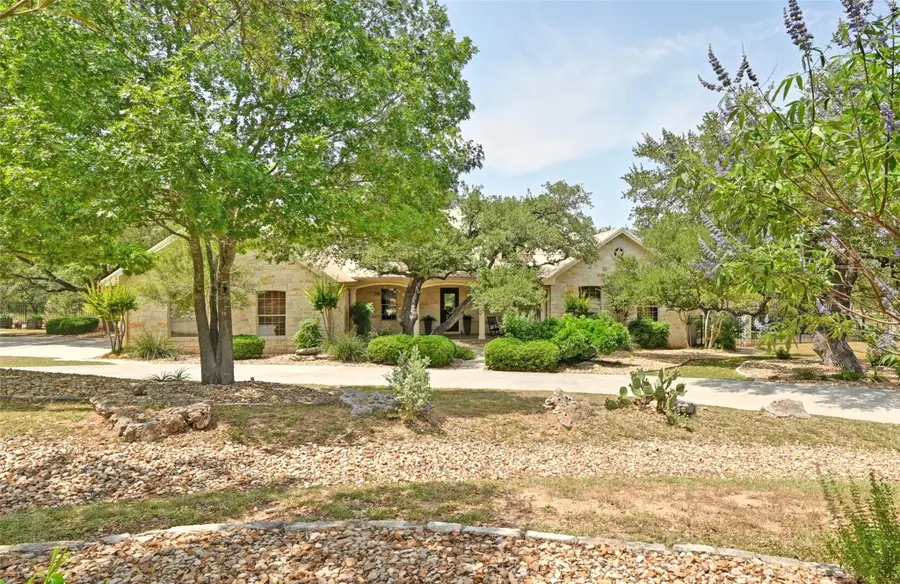
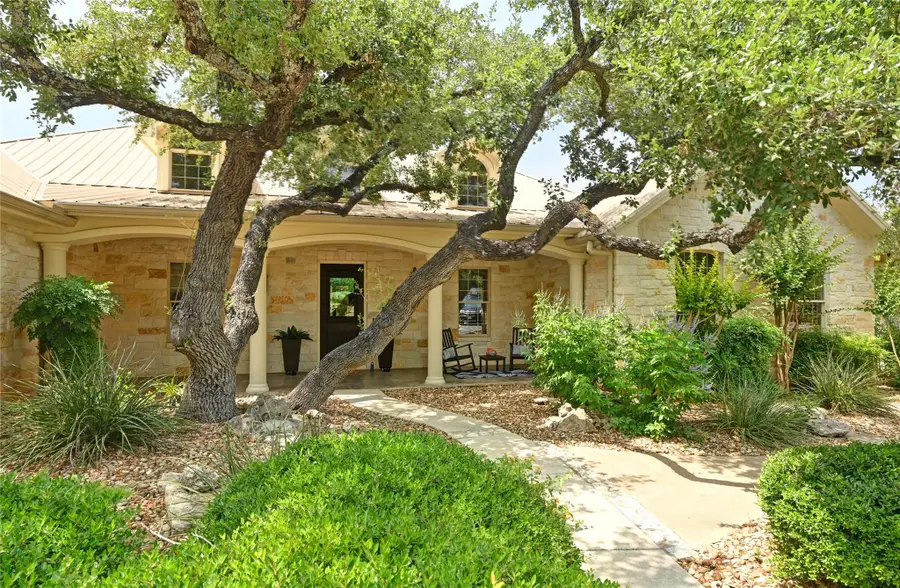
Listed by:stacy bass
Office:compass re texas, llc.
MLS#:2989537
Source:ACTRIS
Price summary
- Price:$1,325,000
- Price per sq. ft.:$371.46
- Monthly HOA dues:$133
About this home
Welcome to 290 Trailmaster Circle, a stunning residence nestled in the prestigious gated hill country community of La Ventana in Driftwood TX. This elegant home, situated on a private cul-de-sac 1.19-acre lot, boasts a captivating stone exterior complemented by a standing seam metal roof and features a salt water pool and spa and a rainwater collection system.
The property has undergone an extensive remodel, showcasing updated primary bath, new floor coverings, cabinetry, fixtures, paint, doors, appliances, moldings and the central AC systems, all enhancing its sophisticated charm.
Spanning 3,567 square feet, the home features an open floor plan ideal for both entertaining and everyday living. The family room, with its impressive floor-to-ceiling stone fireplace, serves as the heart of the home. The mother-in-law floor plan includes two Jack and Jill baths, and a spacious rear bedroom that offers versatility as a second owner's suite, great home office, media room or gym.
The primary suite is a sanctuary with tray ceilings, custom lighting, and a private entrance to the covered patio and pool areas. The executive-style bath includes a walk-in shower, free standing tub , and a generous walk-in closet with custom-built ins. Additional amenities include a formal dining room, recent Bosch appliances, double ovens, additional prep sink, large granite island, butler’s pantry, newer CHCAC units, wood shutters, central vacuum, surround sound, and an oversized side-entry three-car garage and rainwater collection system.
Outdoors, enjoy the heated saltwater inground pool with spa, a large, fenced yard, and a large covered and uncovered Trex deck perfect for relaxation. The community offers rare amenities such as a gated entry, multiple pools, tennis and pickleball courts, a driving range, putting green, gym, saunas, and a lodge-style clubhouse. Experience luxury living in this exquisite Driftwood home. LOW 1.66 Tax Rate and only $133/month HOA Dues.
Contact an agent
Home facts
- Year built:2000
- Listing Id #:2989537
- Updated:August 13, 2025 at 03:16 PM
Rooms and interior
- Bedrooms:4
- Total bathrooms:4
- Full bathrooms:3
- Half bathrooms:1
- Living area:3,567 sq. ft.
Heating and cooling
- Cooling:Central
- Heating:Central, Propane
Structure and exterior
- Roof:Metal
- Year built:2000
- Building area:3,567 sq. ft.
Schools
- High school:Johnson High School
- Elementary school:Carpenter Hill
Utilities
- Water:Private
- Sewer:Aerobic Septic, Septic Tank
Finances and disclosures
- Price:$1,325,000
- Price per sq. ft.:$371.46
- Tax amount:$6,280 (2024)
New listings near 290 Trailmaster Cir
- New
 $750,000Active4 beds 2 baths1,872 sq. ft.
$750,000Active4 beds 2 baths1,872 sq. ft.301 Misti Ln, Driftwood, TX 78619
MLS# 1109632Listed by: COMPASS RE TEXAS, LLC - New
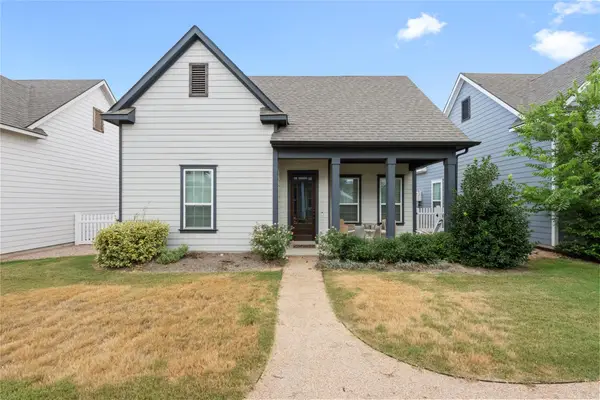 $549,000Active4 beds 3 baths1,902 sq. ft.
$549,000Active4 beds 3 baths1,902 sq. ft.1182 Grant Wood Ave, Driftwood, TX 78619
MLS# 9819928Listed by: MORELAND PROPERTIES - New
 $220,000Active0 Acres
$220,000Active0 Acres541 Onion Creek Ln, Driftwood, TX 78619
MLS# 4087766Listed by: REALTY ONE GROUP PROSPER - New
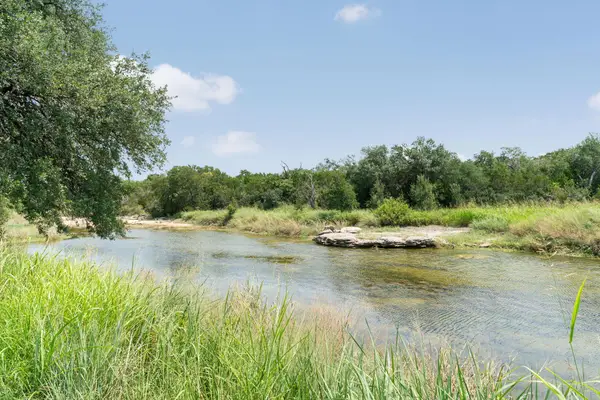 $4,500,000Active-- beds -- baths
$4,500,000Active-- beds -- bathsTBD 25 Acres Trebled Waters Trl, Driftwood, TX 78619
MLS# 8959407Listed by: NESTHAVEN PROPERTIES - New
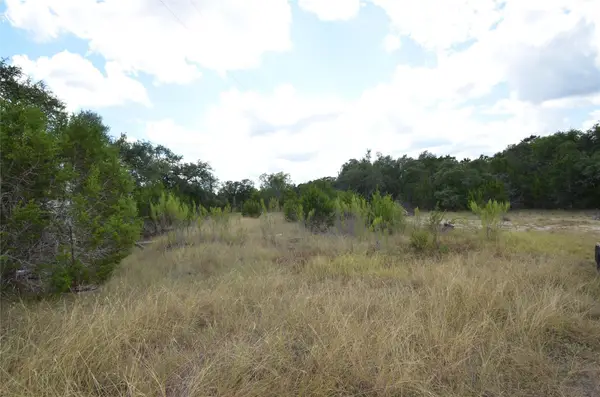 $575,000Active1 beds 1 baths384 sq. ft.
$575,000Active1 beds 1 baths384 sq. ft.360 Jennifer Ln, Driftwood, TX 78619
MLS# 5586017Listed by: EXP REALTY, LLC - New
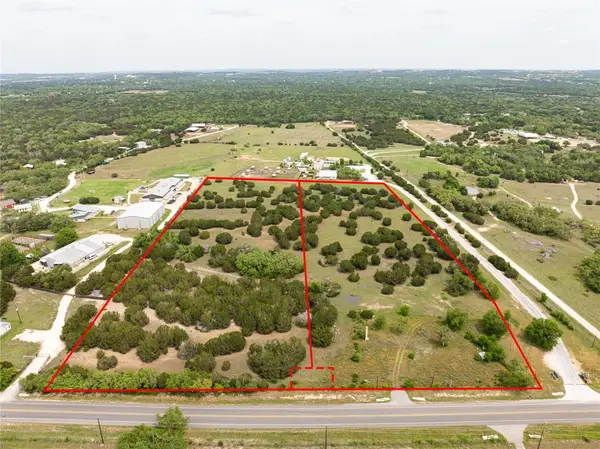 $1,900,000Active-- beds -- baths
$1,900,000Active-- beds -- bathsTBD Lot 1-AB Fm 150, Driftwood, TX 78619
MLS# 3918291Listed by: COFFMAN REAL ESTATE - New
 $950,000Active0 Acres
$950,000Active0 AcresTBD Lot 1-AB Fm 150, Driftwood, TX 78619
MLS# 4633645Listed by: COFFMAN REAL ESTATE - Open Sat, 11am to 1pmNew
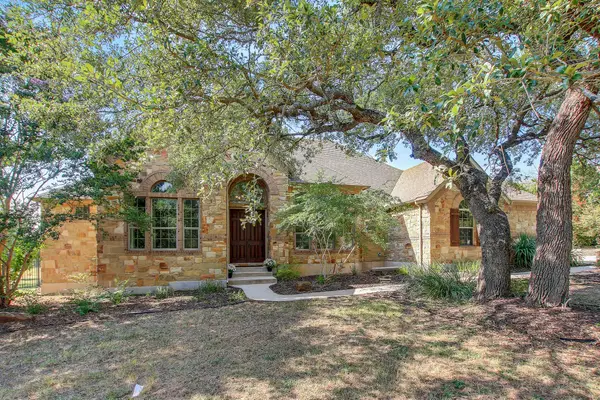 $850,000Active3 beds 4 baths2,636 sq. ft.
$850,000Active3 beds 4 baths2,636 sq. ft.272 Pine Post Cv, Driftwood, TX 78619
MLS# 5086051Listed by: SPYGLASS REALTY - New
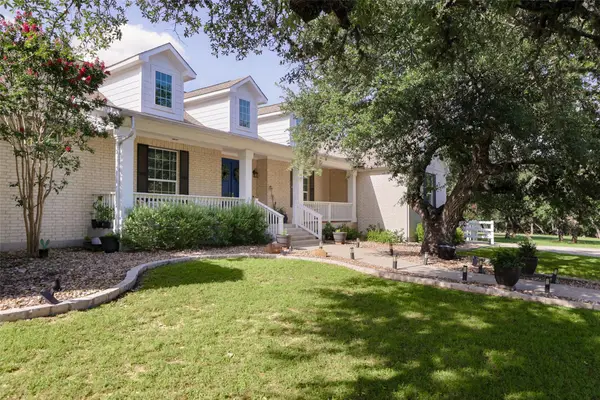 $1,200,000Active6 beds 5 baths4,082 sq. ft.
$1,200,000Active6 beds 5 baths4,082 sq. ft.914 Ranchers Club Ln, Driftwood, TX 78619
MLS# 4100118Listed by: DOUGLAS ELLIMAN REAL ESTATE - New
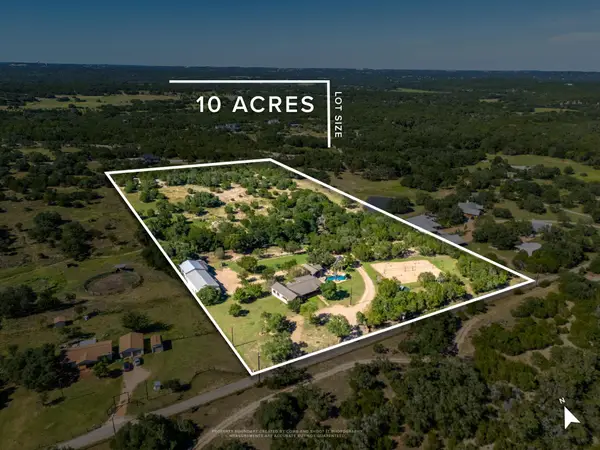 $1,999,000Active5 beds 5 baths3,997 sq. ft.
$1,999,000Active5 beds 5 baths3,997 sq. ft.1300 E. Gatlin Creek Rd, Driftwood, TX 78619
MLS# 2822421Listed by: COMPASS RE TEXAS, LLC
