500 Panther Creek Rd, Driftwood, TX 78619
Local realty services provided by:Better Homes and Gardens Real Estate Winans
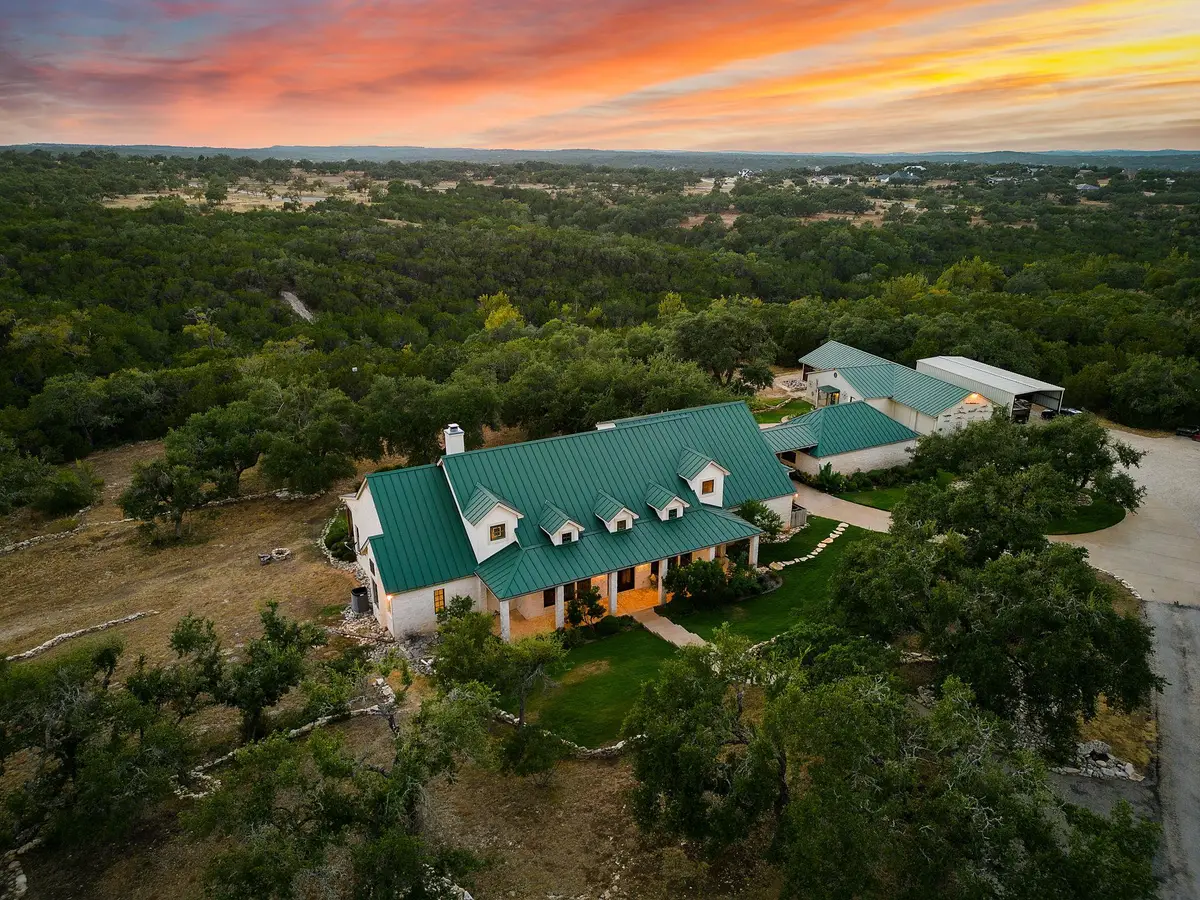
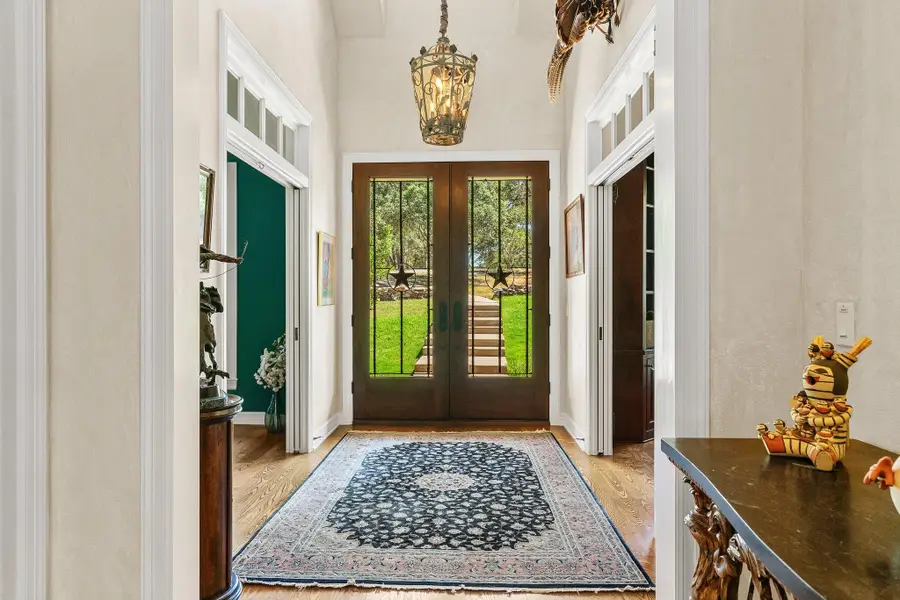
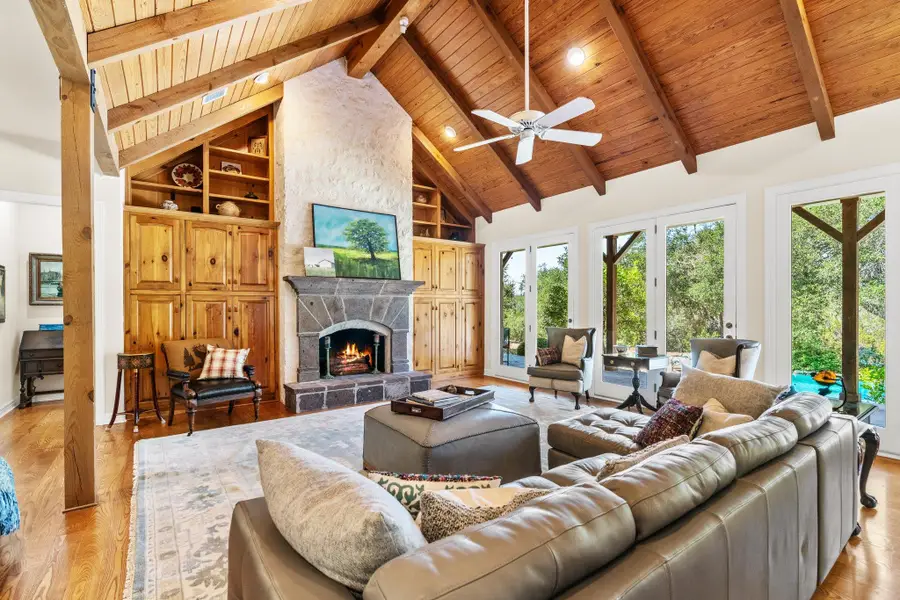
Listed by:monica fabbio
Office:christie's int'l real estate
MLS#:3626131
Source:ACTRIS
500 Panther Creek Rd,Driftwood, TX 78619
$3,900,000
- 5 Beds
- 5 Baths
- 5,848 sq. ft.
- Farm
- Active
Price summary
- Price:$3,900,000
- Price per sq. ft.:$666.89
- Monthly HOA dues:$34.5
About this home
Experience the essence of Driftwood living on this breathtaking 25-acre ranchette, where rolling terrain, mature oaks, and thoughtfully designed amenities create a one-of-a-kind retreat. Set within a gated community, this estate offers a harmonious blend of privacy, natural beauty, and refined comfort.
The land unfolds in distinct layers—beginning with a beautifully maintained front area where selective clearing has allowed majestic oaks to flourish, creating open spaces ideal for roaming on foot or horseback. The terrain then dips into a tranquil, tree-covered valley before rising again to an elevated plateau with sweeping sunset views. Native wildlife moves freely throughout, adding to the property’s peaceful and secluded feel.
Designed for equestrian enthusiasts and outdoor lovers alike, the estate features private trails, a three-stall barn, and covered RV parking with full hookups.
At the heart of the property is a beautifully crafted 5,248-square-foot home with warm Ash hardwood floors, vaulted wood-paneled ceilings, and expansive windows that frame breathtaking Hill Country vistas. A stone fireplace anchors the living area, while the sunlit kitchen and spacious dining room offer the perfect setting for gatherings. A dedicated office/library with built-ins provides a quiet space for work or reflection.
The estate also includes a charming guest house, ideal for extended stays or private retreats. A sparkling pool, shaded by mature oaks, completes this exceptional property. Located in the sought-after DSISD school district, the ranchette benefits from an Agricultural exemption and lower taxes.
More than just a home, this is a place shaped by care and purpose—an escape where nature, comfort, and opportunity converge.
Contact an agent
Home facts
- Year built:1998
- Listing Id #:3626131
- Updated:August 13, 2025 at 03:06 PM
Rooms and interior
- Bedrooms:5
- Total bathrooms:5
- Full bathrooms:4
- Half bathrooms:1
- Living area:5,848 sq. ft.
Heating and cooling
- Cooling:Central
- Heating:Central, Propane
Structure and exterior
- Roof:Metal
- Year built:1998
- Building area:5,848 sq. ft.
Schools
- High school:Dripping Springs
- Elementary school:Walnut Springs
Utilities
- Water:Well
- Sewer:Aerobic Septic
Finances and disclosures
- Price:$3,900,000
- Price per sq. ft.:$666.89
New listings near 500 Panther Creek Rd
- New
 $750,000Active4 beds 2 baths1,872 sq. ft.
$750,000Active4 beds 2 baths1,872 sq. ft.301 Misti Ln, Driftwood, TX 78619
MLS# 1109632Listed by: COMPASS RE TEXAS, LLC - New
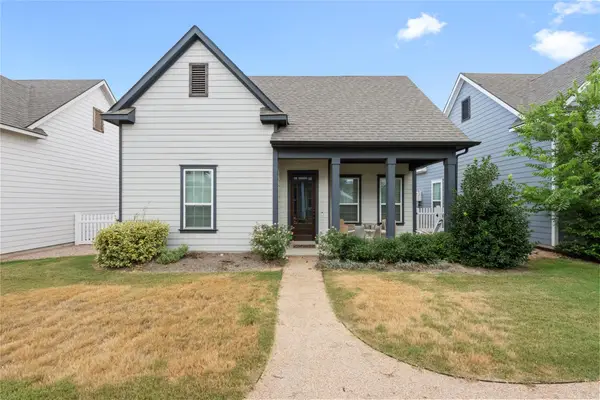 $549,000Active4 beds 3 baths1,902 sq. ft.
$549,000Active4 beds 3 baths1,902 sq. ft.1182 Grant Wood Ave, Driftwood, TX 78619
MLS# 9819928Listed by: MORELAND PROPERTIES - New
 $220,000Active0 Acres
$220,000Active0 Acres541 Onion Creek Ln, Driftwood, TX 78619
MLS# 4087766Listed by: REALTY ONE GROUP PROSPER - New
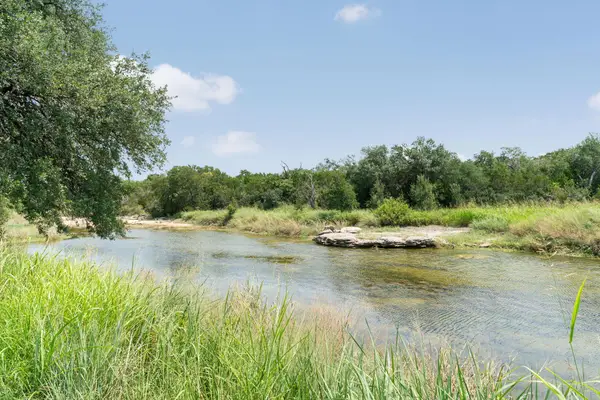 $4,500,000Active-- beds -- baths
$4,500,000Active-- beds -- bathsTBD 25 Acres Trebled Waters Trl, Driftwood, TX 78619
MLS# 8959407Listed by: NESTHAVEN PROPERTIES - New
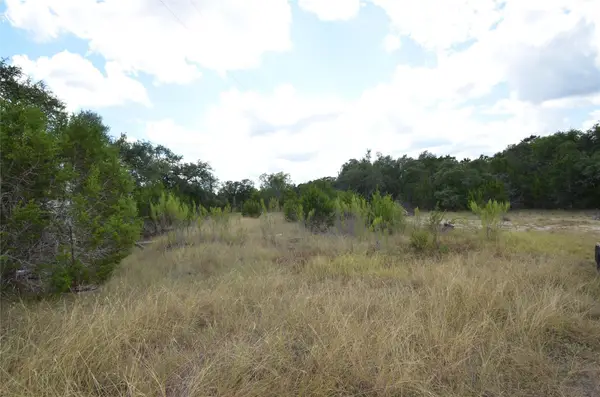 $575,000Active1 beds 1 baths384 sq. ft.
$575,000Active1 beds 1 baths384 sq. ft.360 Jennifer Ln, Driftwood, TX 78619
MLS# 5586017Listed by: EXP REALTY, LLC - New
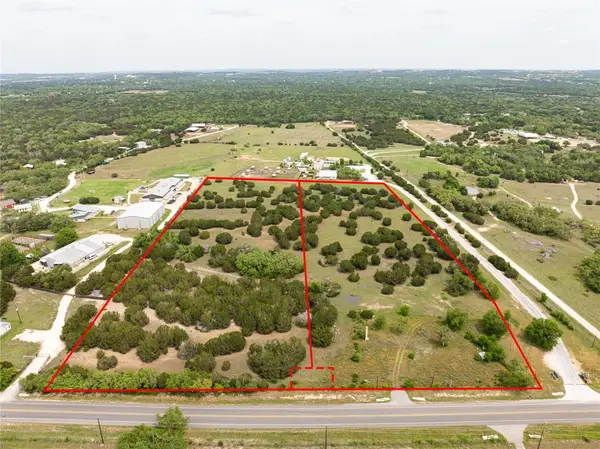 $1,900,000Active-- beds -- baths
$1,900,000Active-- beds -- bathsTBD Lot 1-AB Fm 150, Driftwood, TX 78619
MLS# 3918291Listed by: COFFMAN REAL ESTATE - New
 $950,000Active0 Acres
$950,000Active0 AcresTBD Lot 1-AB Fm 150, Driftwood, TX 78619
MLS# 4633645Listed by: COFFMAN REAL ESTATE - Open Sat, 11am to 1pmNew
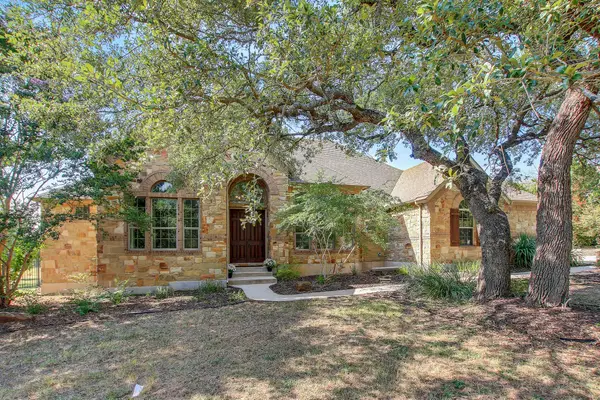 $850,000Active3 beds 4 baths2,636 sq. ft.
$850,000Active3 beds 4 baths2,636 sq. ft.272 Pine Post Cv, Driftwood, TX 78619
MLS# 5086051Listed by: SPYGLASS REALTY - New
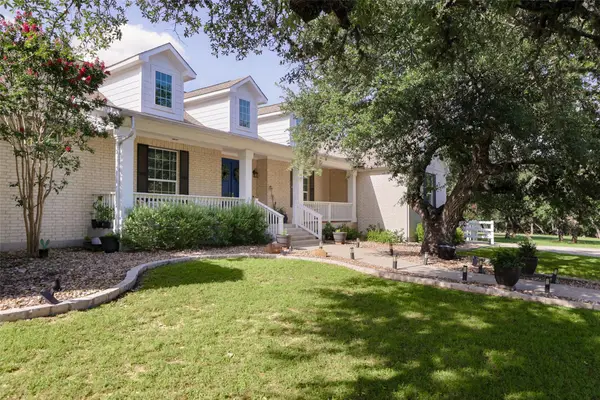 $1,200,000Active6 beds 5 baths4,082 sq. ft.
$1,200,000Active6 beds 5 baths4,082 sq. ft.914 Ranchers Club Ln, Driftwood, TX 78619
MLS# 4100118Listed by: DOUGLAS ELLIMAN REAL ESTATE - New
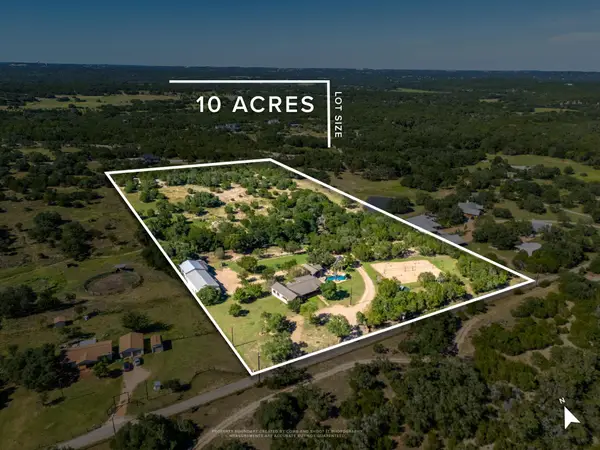 $1,999,000Active5 beds 5 baths3,997 sq. ft.
$1,999,000Active5 beds 5 baths3,997 sq. ft.1300 E. Gatlin Creek Rd, Driftwood, TX 78619
MLS# 2822421Listed by: COMPASS RE TEXAS, LLC
