781 Woodland Dr, Driftwood, TX 78619
Local realty services provided by:Better Homes and Gardens Real Estate Winans
Listed by: mindi stange
Office: all city real estate ltd. co
MLS#:2712726
Source:ACTRIS
Price summary
- Price:$775,000
- Price per sq. ft.:$300.97
- Monthly HOA dues:$33.33
About this home
Preferred Lender offering free Appraisal and up to 10k in Buyer credit! Nestled on 2 serene acres in the heart of the Texas Hill Country, this 4-bedroom, 3-bathroom home with a dedicated study offers comfort, privacy, and style in the desirable Woodland Estates neighborhood. The open floor plan is filled with natural light and anchored by a welcoming fireplace, making it ideal for both relaxed living and entertaining. Step outside to enjoy an extended covered back porch, mature trees, and thoughtfully designed landscaping. The property also includes a 30' x 30' detached workshop, a fully epoxied two-car garage, and an automatic gated entrance-all adding to the home's exceptional functionality. Inside, a chef's kitchen has been thoughtfully upgraded with a propane gas range, overhead vent system, sealed granite countertops, and newer stainless steel appliances. All three bathrooms have been remodeled with updated tubs and modernized showers, creating a clean and luxurious feel. Major system upgrades include a newer roof, dual HVAC systems, and a comprehensive water filtration system-ensuring long-term comfort and total peace of mind. With detailed records of every renovation, upgrade, and routine maintenance, this property shines with the pride of homeownership. Top all this off with upgraded tile flooring throughout the entire home and fresh interior paint all you need now is to move in. Beyond the home, you'll enjoy the best of Hill Country living just minutes away. Located within 5 miles of renowned local destinations like Salt Lick BBQ, Driftwood Golf & Ranch Club, and several wineries, breweries, and restaurants, this home offers the perfect mix of rural beauty and community connection. This is truly a move-in-ready home that combines thoughtful upgrades, strong systems, and an unbeatable location.
Contact an agent
Home facts
- Year built:2005
- Listing ID #:2712726
- Updated:November 26, 2025 at 10:58 AM
Rooms and interior
- Bedrooms:4
- Total bathrooms:3
- Full bathrooms:3
- Living area:2,575 sq. ft.
Heating and cooling
- Cooling:Central, Electric
- Heating:Central, Electric, Heat Pump
Structure and exterior
- Roof:Composition
- Year built:2005
- Building area:2,575 sq. ft.
Schools
- High school:Dripping Springs
- Elementary school:Sycamore Springs
Utilities
- Water:Private, Well
- Sewer:Aerobic Septic
Finances and disclosures
- Price:$775,000
- Price per sq. ft.:$300.97
- Tax amount:$11,342 (2025)
New listings near 781 Woodland Dr
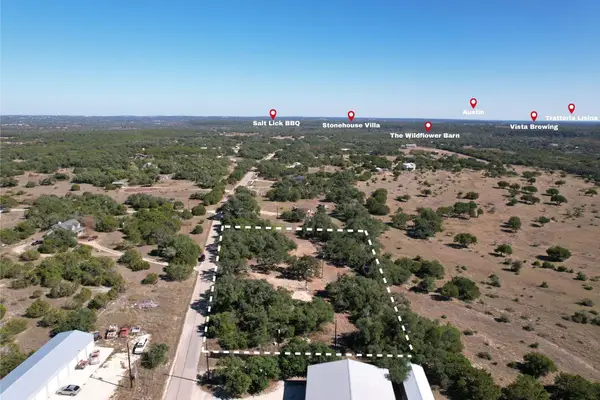 $550,000Active0 Acres
$550,000Active0 Acres170 Brownson Ln, Driftwood, TX 78619
MLS# 2846949Listed by: KELLER WILLIAMS REALTY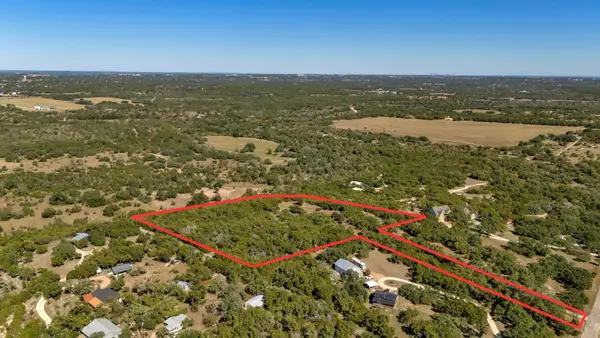 $1,350,000Active0 Acres
$1,350,000Active0 Acres0 Country Ln, Driftwood, TX 78619
MLS# 1552255Listed by: KELLER WILLIAMS - LAKE TRAVIS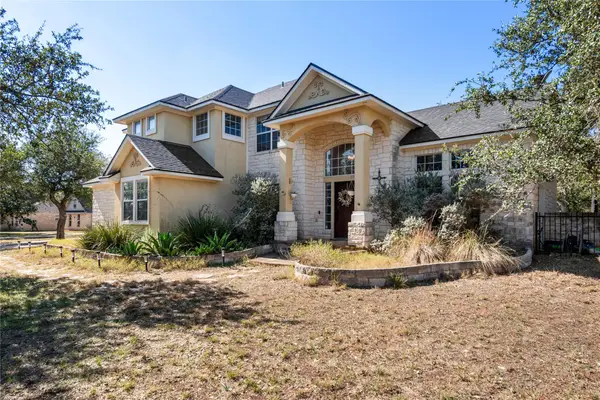 $775,000Active3 beds 3 baths2,829 sq. ft.
$775,000Active3 beds 3 baths2,829 sq. ft.1021 Canna Lily Cir, Driftwood, TX 78619
MLS# 7603009Listed by: OLIVE FOX PROPERTIES GROUP LLC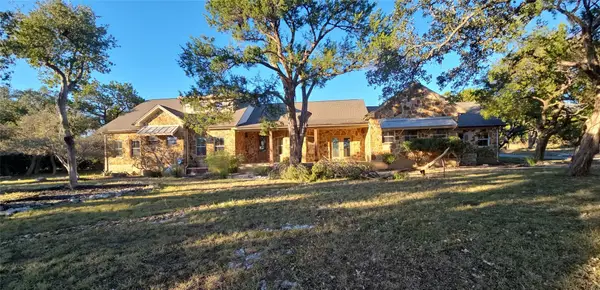 $948,500Active5 beds 5 baths3,325 sq. ft.
$948,500Active5 beds 5 baths3,325 sq. ft.2516 La Ventana Pkwy, Driftwood, TX 78619
MLS# 7750902Listed by: REAL ESTATE OPTIONS OF TEXAS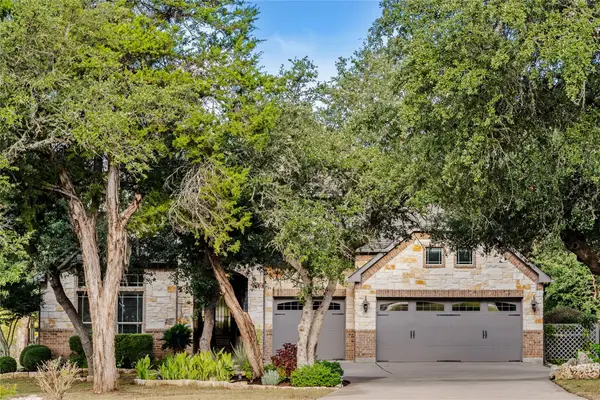 $895,000Active4 beds 4 baths3,154 sq. ft.
$895,000Active4 beds 4 baths3,154 sq. ft.1122 Flint Rock Loop, Driftwood, TX 78619
MLS# 6024624Listed by: FRIEDMANN PARKS REALTY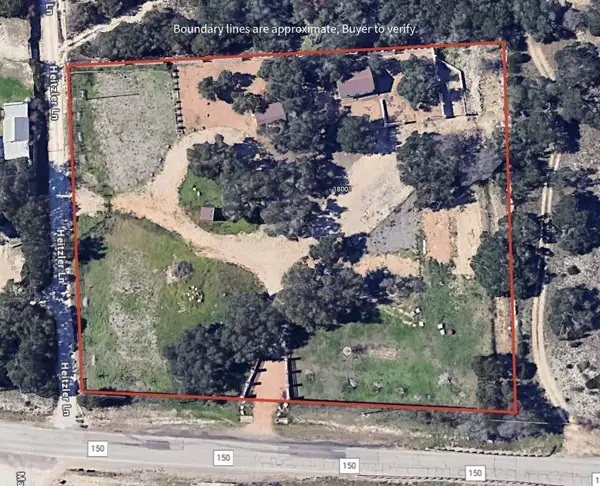 $1,800,000Active0 Acres
$1,800,000Active0 Acres18001 Fm 150 W, Driftwood, TX 78619
MLS# 5367651Listed by: KELLER WILLIAMS REALTY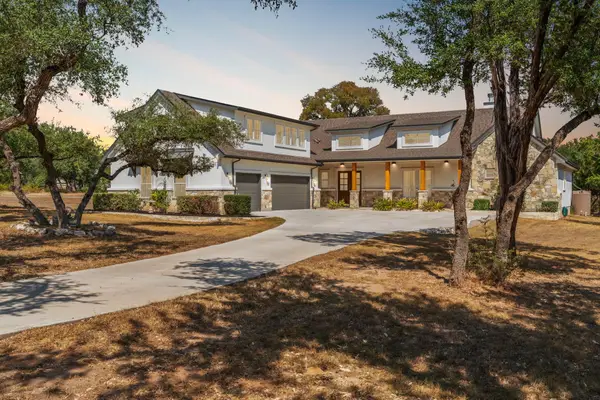 $1,150,000Active4 beds 4 baths3,664 sq. ft.
$1,150,000Active4 beds 4 baths3,664 sq. ft.125 Brown Saddle Cv, Driftwood, TX 78619
MLS# 4595249Listed by: DOUGLAS ELLIMAN REAL ESTATE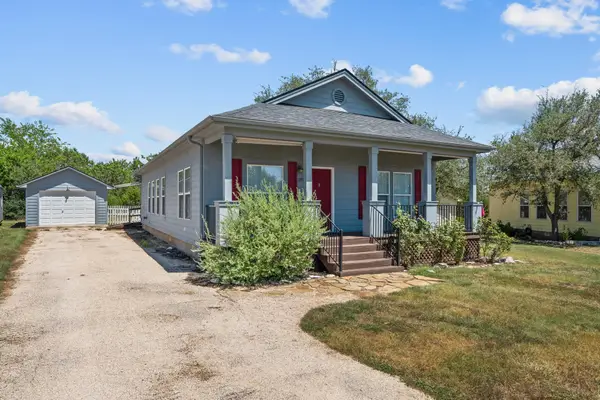 $379,900Active3 beds 2 baths1,562 sq. ft.
$379,900Active3 beds 2 baths1,562 sq. ft.289 Heatherwood Dr, Driftwood, TX 78619
MLS# 7637157Listed by: AUSTIN OPTIONS REALTY $967,770Active4 beds 3 baths2,507 sq. ft.
$967,770Active4 beds 3 baths2,507 sq. ft.221 Charro Vista Dr, Driftwood, TX 78619
MLS# 1902871Listed by: KELLY RIGHT REAL ESTATE OF TEX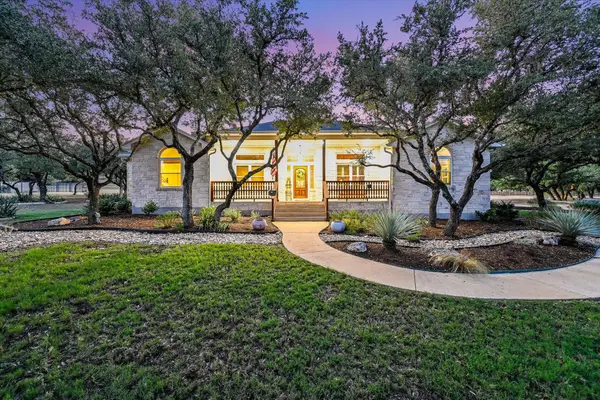 $1,165,000Active5 beds 3 baths3,257 sq. ft.
$1,165,000Active5 beds 3 baths3,257 sq. ft.786 Ranchers Club Ln, Driftwood, TX 78619
MLS# 6582608Listed by: COMPASS RE TEXAS, LLC
