838 Covered Bridge Dr, Driftwood, TX 78619
Local realty services provided by:Better Homes and Gardens Real Estate Hometown

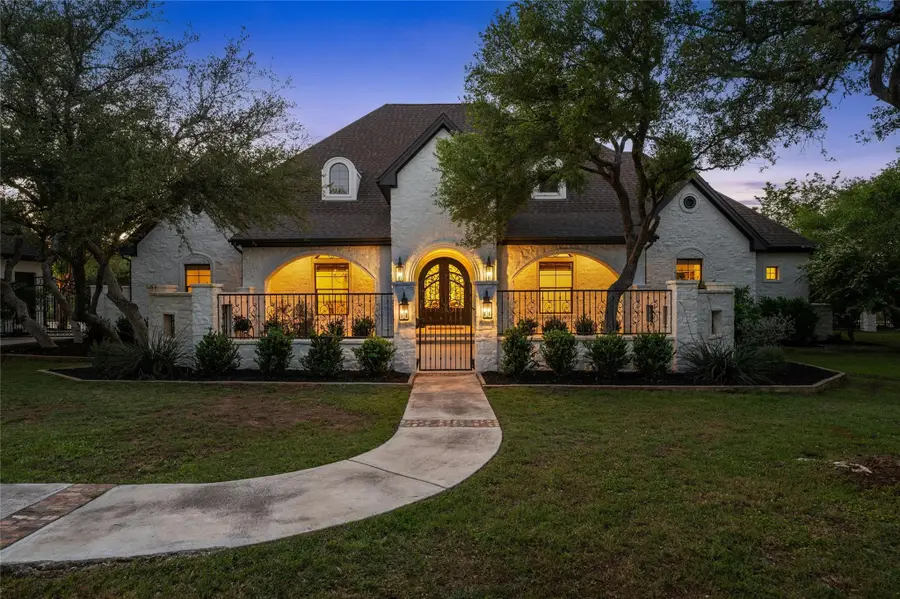

Listed by:mark pape
Office:grassroots realty, llc.
MLS#:5644029
Source:ACTRIS
Price summary
- Price:$1,460,000
- Price per sq. ft.:$329.2
- Monthly HOA dues:$133
About this home
Welcome to your Hill Country sanctuary in Driftwood’s prestigious La Ventana.
Tucked into a serene, gated enclave on over 2 acres, this custom-built single-story estate offers 3 bedrooms plus a versatile upstairs bonus room, along with 4 full baths across 4,435?sq?ft. From the elegant entry, wood beamed cathedral ceilings soar above the great room, centered around a statement fireplace and kitchen.
The heart of the home is a chef-ready kitchen featuring dual islands, a gas range, walk-in pantry, and premium appliances—adjacent to the formal dining room for effortless entertaining. Retreat to the lavish master suite that boasts a huge walk-in closet with bonus closet, built-in wardrobe, and spa-inspired bath.
Two 2-car garages (one attached and one separate) provide secure, covered parking for four vehicles, plus additional space for toys, workshop use, or golf carts .
The magic continues outside, where mature oaks frame a deck, outdoor kitchen, fire pit, and cozy porch with fireplace—perfect for alfresco lifestyles. Community perks include pool, courts, fitness, clubhouse, trails, and more. With Driftwood’s top-tier dining, wineries, and distilleries just moments away, this home is a true resort-style retreat. Don’t wait—schedule your tour today!
Contact an agent
Home facts
- Year built:2007
- Listing Id #:5644029
- Updated:August 17, 2025 at 01:42 AM
Rooms and interior
- Bedrooms:3
- Total bathrooms:4
- Full bathrooms:4
- Living area:4,435 sq. ft.
Heating and cooling
- Cooling:Central
- Heating:Central, Propane
Structure and exterior
- Roof:Composition, Shingle
- Year built:2007
- Building area:4,435 sq. ft.
Schools
- High school:Wimberley
- Elementary school:Jacobs Well
Utilities
- Water:Private
- Sewer:Aerobic Septic, Septic Tank
Finances and disclosures
- Price:$1,460,000
- Price per sq. ft.:$329.2
- Tax amount:$19,643 (2025)
New listings near 838 Covered Bridge Dr
- New
 $260,000Active0 Acres
$260,000Active0 Acres170 Night Wrangler Ln, Driftwood, TX 78619
MLS# 1448368Listed by: COMPASS RE TEXAS, LLC - New
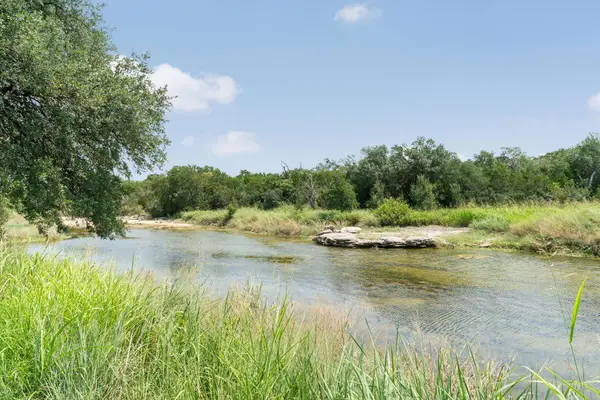 $4,500,000Active0 Acres
$4,500,000Active0 AcresTBD 25+/- Acres Trebled Waters Trl, Driftwood, TX 78619
MLS# 3126557Listed by: NESTHAVEN PROPERTIES 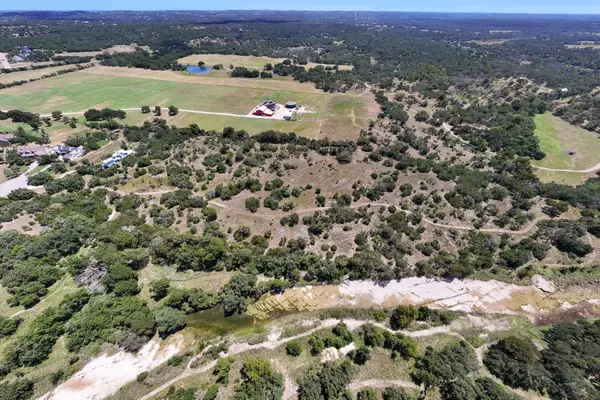 $3,500,000Active-- beds -- baths
$3,500,000Active-- beds -- bathsTBD 16+/- Acres Trebled Waters Trl, Driftwood, TX 78619
MLS# 7918801Listed by: NESTHAVEN PROPERTIES $3,500,000Active0 Acres
$3,500,000Active0 AcresTBD 16+/- Acres Trebled Waters Trl, Driftwood, TX 78619
MLS# 9724926Listed by: NESTHAVEN PROPERTIES- New
 $750,000Active4 beds 2 baths1,872 sq. ft.
$750,000Active4 beds 2 baths1,872 sq. ft.301 Misti Ln, Driftwood, TX 78619
MLS# 1109632Listed by: COMPASS RE TEXAS, LLC - New
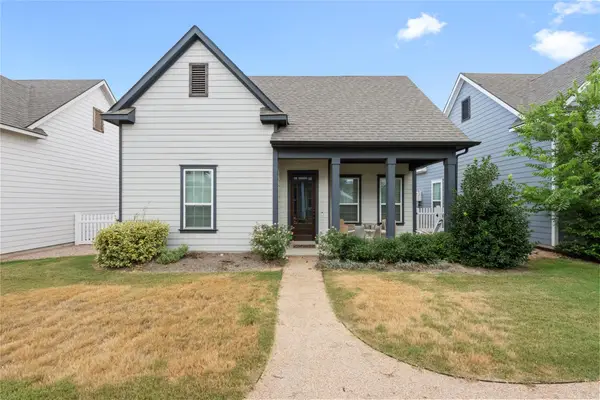 $549,000Active4 beds 3 baths1,902 sq. ft.
$549,000Active4 beds 3 baths1,902 sq. ft.1182 Grant Wood Ave, Driftwood, TX 78619
MLS# 9819928Listed by: MORELAND PROPERTIES - New
 $220,000Active0 Acres
$220,000Active0 Acres541 Onion Creek Ln, Driftwood, TX 78619
MLS# 4087766Listed by: REALTY ONE GROUP PROSPER - New
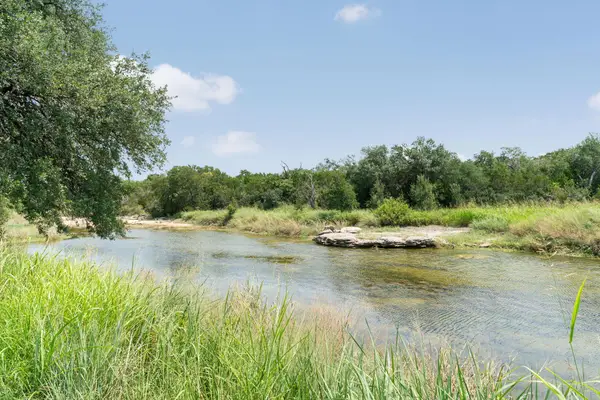 $4,500,000Active-- beds -- baths
$4,500,000Active-- beds -- bathsTBD 25+/- Acres Trebled Waters Trl, Driftwood, TX 78619
MLS# 8959407Listed by: NESTHAVEN PROPERTIES - New
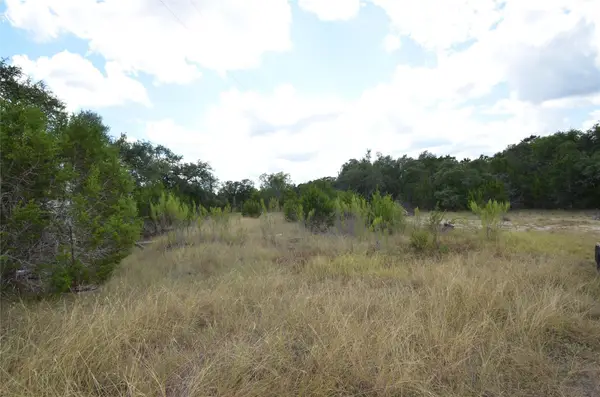 $575,000Active1 beds 1 baths384 sq. ft.
$575,000Active1 beds 1 baths384 sq. ft.360 Jennifer Ln, Driftwood, TX 78619
MLS# 5586017Listed by: EXP REALTY, LLC - New
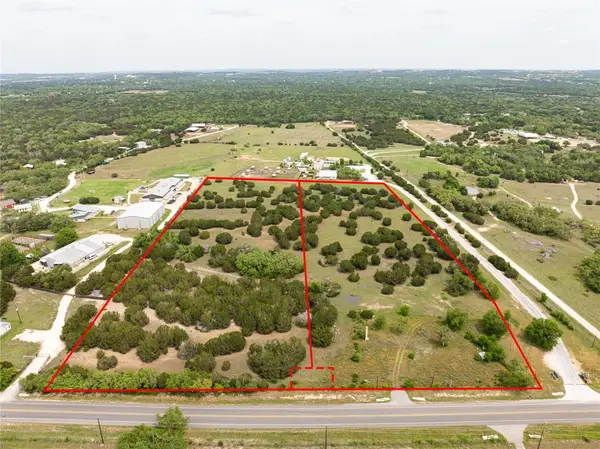 $1,900,000Active-- beds -- baths
$1,900,000Active-- beds -- bathsTBD Lot 1-AB Fm 150, Driftwood, TX 78619
MLS# 3918291Listed by: COFFMAN REAL ESTATE
