114 Briarpatch Ct, Dripping Springs Wimberley, TX 78737
Local realty services provided by:Better Homes and Gardens Real Estate Winans
Listed by:rela manigsaca
Office:compass re texas, llc.
MLS#:5501980
Source:ACTRIS
Price summary
- Price:$675,000
- Price per sq. ft.:$217.81
- Monthly HOA dues:$125
About this home
Searching for your dream home in the Austin hill country? Come to this 3099 sqft home in the desirable gated Highpointe of Dripping Springs that has 4 bedrooms, 3 updated full bathrooms, a Study, Formal Dining room and a large Flex room. Aesthetically, this beautiful home features High ceilings for that impressive feel from the foyer to the back, Wall of tall windows for maximum natural lighting, Arches and art niches all around, Contemporary light fixtures, and Hard floorings for easy maintenance. The living room has a daintily modern Fireplace and Built-in cabinets framed by arches. The kitchen is complete with Stainless appliances, High Tide White cabinets, Granite countertop and island, Butlers pantry and the sink area faces the window for the daydreamer. Functionally, the home has recent roof and full gutters (2025), 3-side fence with metal posts that will withstand the hill country's strong winds, Water heater (2022), a Water softener loop, an Outbuilding to store the yard equipment and supplies, and Storage galore with the Utility room additional cabinets and the Under stairs closet accessed from the garage. The home sits on a large 80 x 120 Corner lot with only 1 neighbor as it backs to a sliver of the Greenbelt. The Large backyard is a serene oasis that has multiple spaces to relax or entertain - the Covered patio, the Flagstone extended patio, Open spaces to either side or under the Mature shade tree. Enjoy Highpointe's world class community amenities including trails, pool, soccer field, tennis and basketball courts, clubhouse, fitness centers, and playground. Zoned for the exemplary Dripping Springs ISD - Sycamore Springs ES and MS are just outside the gate, while Dripping Springs HS is less than 10 miles away. Minutes away from HEB and Belterra Village Shopping Center where you can enjoy various restaurants, shops, gyms, movie theater. Easy access to Hwy 290, Southwest and Downtown Austin! Come and make this your next home!
Contact an agent
Home facts
- Year built:2011
- Listing ID #:5501980
- Updated:November 02, 2025 at 04:09 PM
Rooms and interior
- Bedrooms:4
- Total bathrooms:3
- Full bathrooms:3
- Living area:3,099 sq. ft.
Heating and cooling
- Cooling:Central
- Heating:Central
Structure and exterior
- Roof:Composition
- Year built:2011
- Building area:3,099 sq. ft.
Schools
- High school:Dripping Springs
- Elementary school:Sycamore Springs
Utilities
- Water:MUD
Finances and disclosures
- Price:$675,000
- Price per sq. ft.:$217.81
- Tax amount:$10,650 (2024)
New listings near 114 Briarpatch Ct
- New
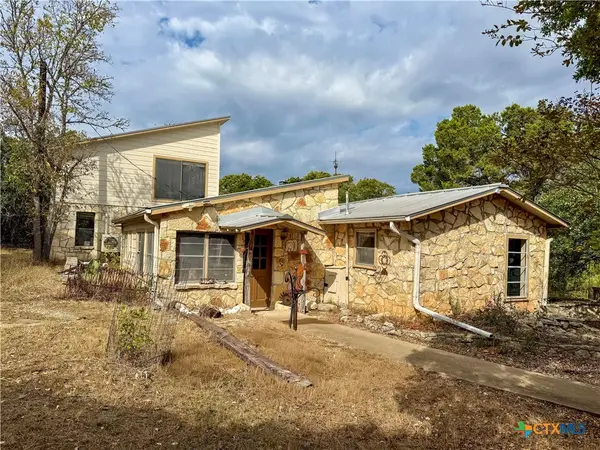 $420,000Active3 beds 3 baths2,860 sq. ft.
$420,000Active3 beds 3 baths2,860 sq. ft.10 Old Shawnee Trail, Wimberley, TX 78676
MLS# 596852Listed by: KELLER WILLIAMS HERITAGE - New
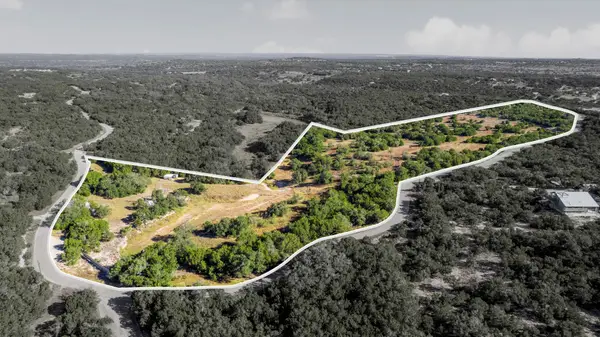 $799,000Active0 Acres
$799,000Active0 Acres2021 Stagecoach Ranch Rd, Dripping Springs, TX 78620
MLS# 3217218Listed by: NESTHAVEN PROPERTIES - New
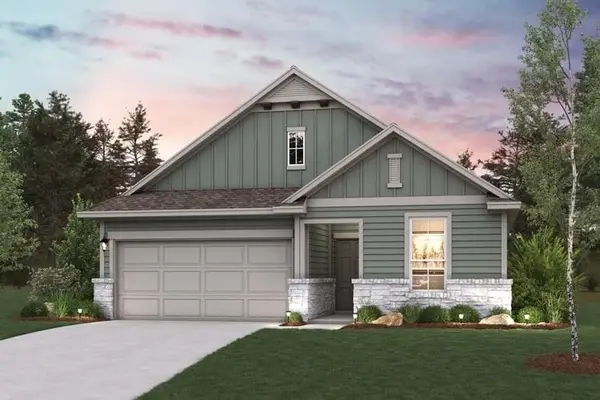 $351,665Active4 beds 2 baths1,853 sq. ft.
$351,665Active4 beds 2 baths1,853 sq. ft.13105 Triple Jet Dr, Buda, TX 78610
MLS# 4414612Listed by: HOMESUSA.COM - New
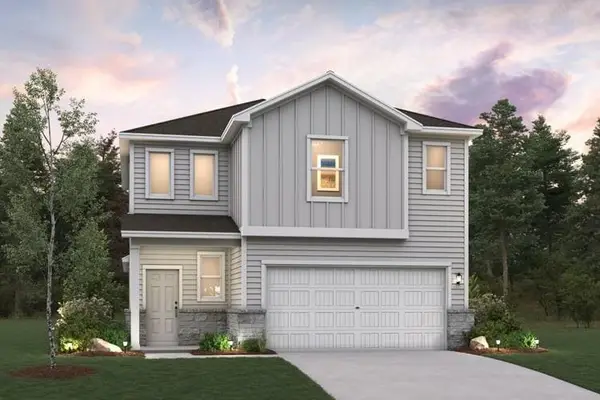 $392,959Active5 beds 3 baths2,439 sq. ft.
$392,959Active5 beds 3 baths2,439 sq. ft.13100 Triple Jet Dr, Buda, TX 78610
MLS# 7621556Listed by: HOMESUSA.COM - New
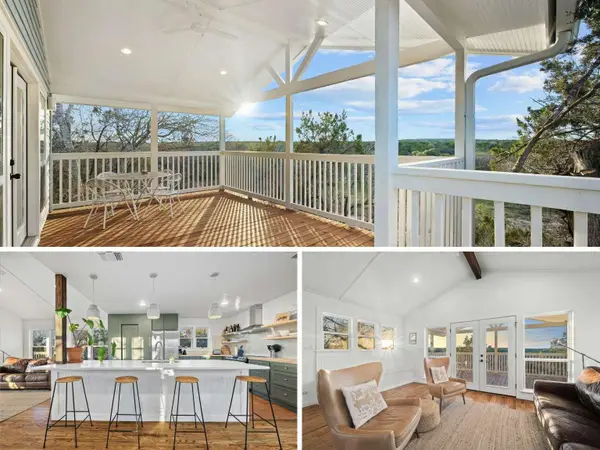 $949,000Active3 beds 2 baths1,720 sq. ft.
$949,000Active3 beds 2 baths1,720 sq. ft.550 Cliffside Rd, Wimberley, TX 78676
MLS# 5255846Listed by: CONGRESS REALTY, INC. - New
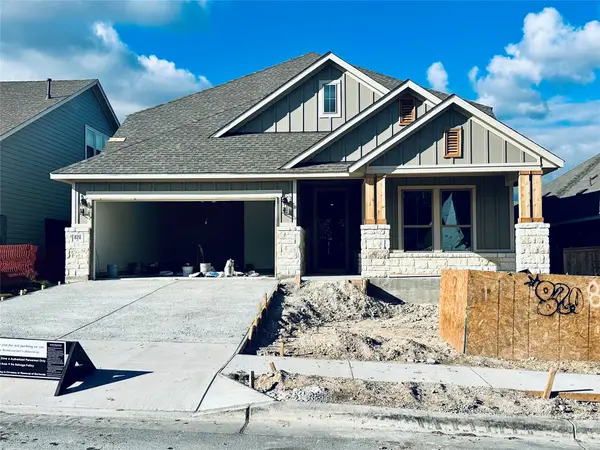 $750,410Active4 beds 3 baths3,134 sq. ft.
$750,410Active4 beds 3 baths3,134 sq. ft.820 Sage Thrasher Cir, Dripping Springs, TX 78620
MLS# 4091584Listed by: NEW HOME NOW - New
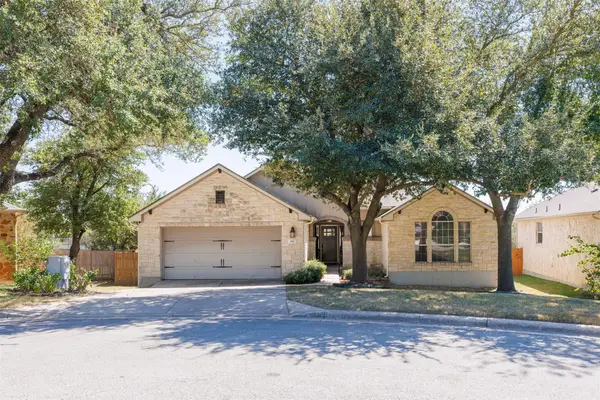 $699,000Active4 beds 3 baths2,663 sq. ft.
$699,000Active4 beds 3 baths2,663 sq. ft.140 Stratton Ct, Austin, TX 78737
MLS# 8824732Listed by: COMPASS RE TEXAS, LLC - New
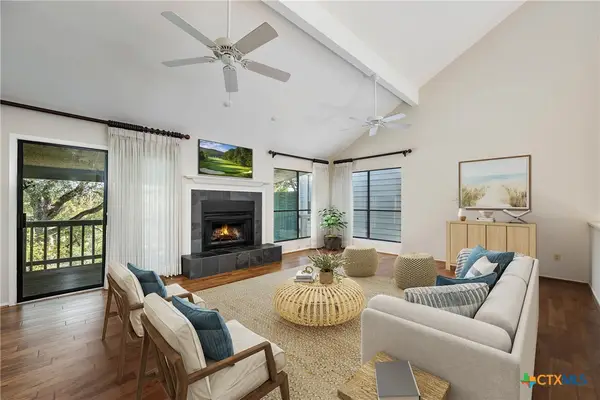 $415,000Active3 beds 3 baths2,207 sq. ft.
$415,000Active3 beds 3 baths2,207 sq. ft.5 Cypress Point, Wimberley, TX 78676
MLS# 596760Listed by: COMPASS RE TEXAS, LLC - Open Sun, 8 to 9amNew
 $550,000Active11.36 Acres
$550,000Active11.36 Acres000 Heritage Creek Ranch, Dripping Springs, TX 78620
MLS# 1919632Listed by: TOPPER REAL ESTATE - New
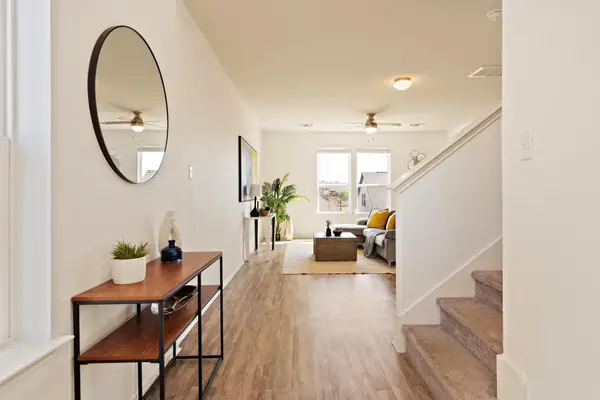 $349,000Active3 beds 3 baths1,846 sq. ft.
$349,000Active3 beds 3 baths1,846 sq. ft.217 Boxwood Dr, Buda, TX 78610
MLS# 7168561Listed by: COMPASS RE TEXAS, LLC
