- BHGRE®
- Texas
- Dripping Springs
- 10033 Longhorn Skwy
10033 Longhorn Skwy, Dripping Springs, TX 78620
Local realty services provided by:Better Homes and Gardens Real Estate Hometown
Listed by: aaron jistel
Office: listingspark
MLS#:7044983
Source:ACTRIS
10033 Longhorn Skwy,Dripping Springs, TX 78620
$499,900
- 4 Beds
- 2 Baths
- 1,650 sq. ft.
- Single family
- Active
Price summary
- Price:$499,900
- Price per sq. ft.:$302.97
About this home
Custom-built home with Low Taxes nestled in the serene Twin Lake Hills, Deer Creek neighborhood in the desirable Bee Cave area with great school ratings. The home is just minutes from Austin and close to premier shopping and dining at the Hill Country Galleria. Outdoor lovers will appreciate being very close to state parks, Hamilton Pool, lakes, vineyards, and local breweries. This charming very spacious 3-bedroom + office bedroom home exudes warmth and coziness, making it the perfect sanctuary for any family. As you step inside, you are greeted by an inviting living space anchored by a crackling wood fireplace, ideal for cozying up on cooler Texas evenings. The open-concept modern gourmet kitchen, with its gleaming granite countertops and modern appliances, seamlessly flows into the dining area, creating an ideal setting for intimate gatherings or family meals. The bedrooms offer peaceful retreats with ample natural light filtering through generous large windows, highlighting the home's charming details and high ceilings throughout. Step outside to the expansive landscaped yard where mature oak trees provide shade and privacy, making it a wonderful space for relaxation or play. A storage shed for storing tool and toys. Also spacious parking driveway that provides plenty of room for multiple vehicles. The patio invites you to unwind while savoring the tranquil surroundings. Located just a stone's throw from highly-rated schools and amenities, this delightful home offers not just a place to live, but a lifestyle defined by comfort and community. Whether you’re starting a new chapter or seeking a serene escape, this Twin Lake Hills gem is ready to welcome you home. Recent updates include a replaced HVAC system in 2022, a recent new water heater, and a Google Nest thermostat. The owner has lovingly maintained the property this is a true move-in ready home.
Contact an agent
Home facts
- Year built:2011
- Listing ID #:7044983
- Updated:January 30, 2026 at 04:55 PM
Rooms and interior
- Bedrooms:4
- Total bathrooms:2
- Full bathrooms:2
- Living area:1,650 sq. ft.
Heating and cooling
- Cooling:Central
- Heating:Central
Structure and exterior
- Roof:Composition, Shingle
- Year built:2011
- Building area:1,650 sq. ft.
Schools
- High school:Lake Travis
- Elementary school:Bee Cave
Utilities
- Water:Public
- Sewer:Septic Tank
Finances and disclosures
- Price:$499,900
- Price per sq. ft.:$302.97
- Tax amount:$4,900 (2024)
New listings near 10033 Longhorn Skwy
- New
 $225,590Active3 beds 2 baths1,354 sq. ft.
$225,590Active3 beds 2 baths1,354 sq. ft.212 Pink Footed Pass, Uhland, TX 78640
MLS# 5444912Listed by: MARTI REALTY GROUP - New
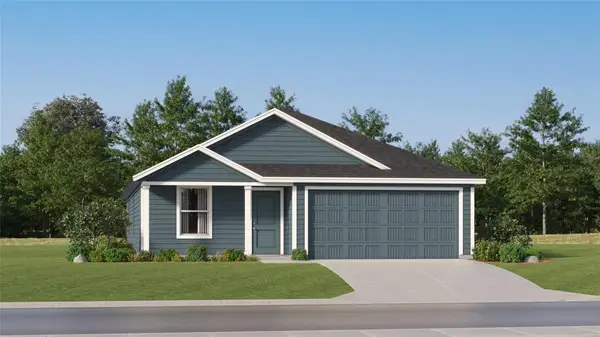 $239,990Active4 beds 2 baths1,707 sq. ft.
$239,990Active4 beds 2 baths1,707 sq. ft.330 Pink Footed Pass, Kyle, TX 78640
MLS# 9232454Listed by: MARTI REALTY GROUP - New
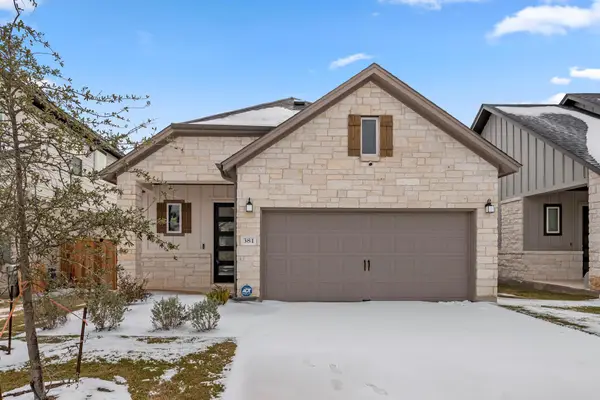 $369,900Active3 beds 2 baths1,483 sq. ft.
$369,900Active3 beds 2 baths1,483 sq. ft.381 Darley Oak Dr, Dripping Springs, TX 78620
MLS# 2387362Listed by: JORGENSON REAL ESTATE - Open Sat, 12 to 2pmNew
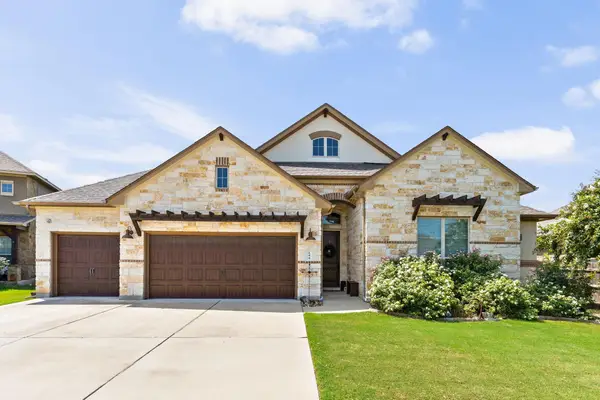 $625,000Active5 beds 3 baths2,789 sq. ft.
$625,000Active5 beds 3 baths2,789 sq. ft.144 Cats Eye Cv, Dripping Springs, TX 78620
MLS# 1351245Listed by: COMPASS RE TEXAS, LLC - Open Sat, 1 to 5pmNew
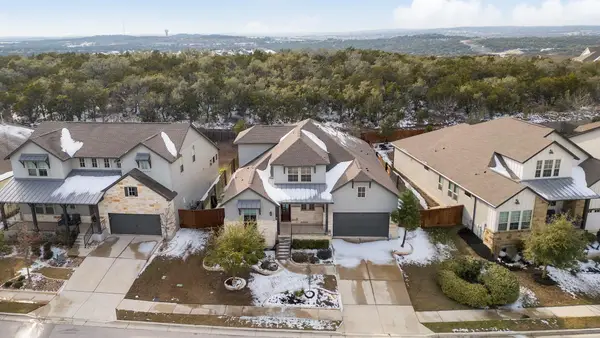 $619,900Active4 beds 4 baths2,968 sq. ft.
$619,900Active4 beds 4 baths2,968 sq. ft.592 Dayridge Dr, Dripping Springs, TX 78620
MLS# 2599863Listed by: COMPASS RE TEXAS, LLC - New
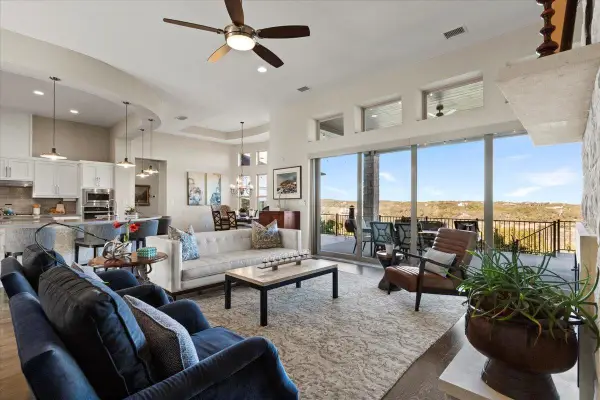 $1,200,000Active4 beds 3 baths3,323 sq. ft.
$1,200,000Active4 beds 3 baths3,323 sq. ft.17825 Windecker Cv, Dripping Springs, TX 78620
MLS# 9468240Listed by: COMPASS RE TEXAS, LLC - Open Sun, 3 to 5pmNew
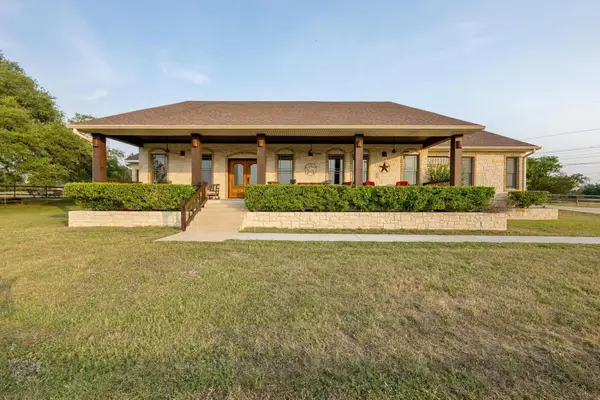 $1,499,000Active4 beds 4 baths4,020 sq. ft.
$1,499,000Active4 beds 4 baths4,020 sq. ft.611 Post Oak Dr, Dripping Springs, TX 78620
MLS# 1030970Listed by: NESTHAVEN PROPERTIES - Open Sat, 1 to 3pmNew
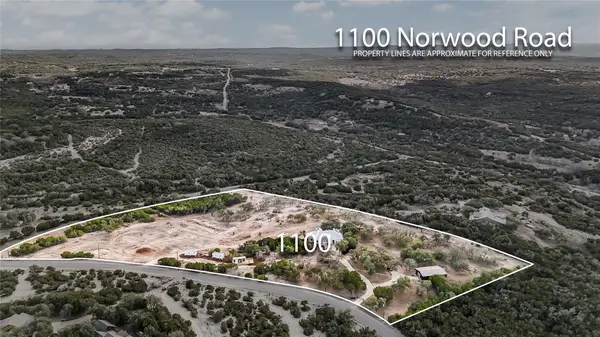 $1,599,000Active4 beds 3 baths2,734 sq. ft.
$1,599,000Active4 beds 3 baths2,734 sq. ft.1100 Norwood Rd A/b Rd, Dripping Springs, TX 78620
MLS# 1284670Listed by: COMPASS RE TEXAS, LLC - New
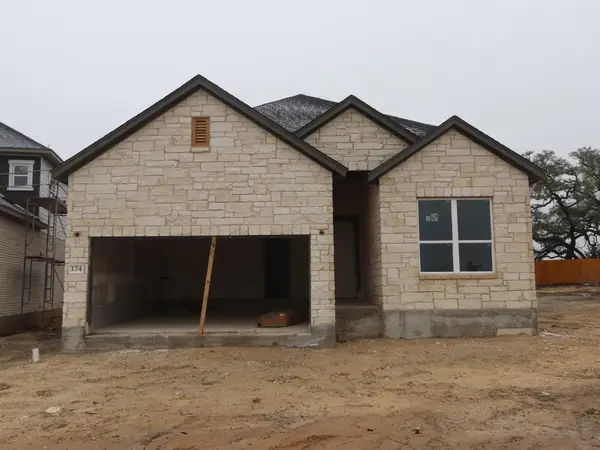 $512,990Active4 beds 2 baths1,903 sq. ft.
$512,990Active4 beds 2 baths1,903 sq. ft.174 Norway Spruce St, Dripping Springs, TX 78620
MLS# 3728862Listed by: M/I HOMES REALTY - New
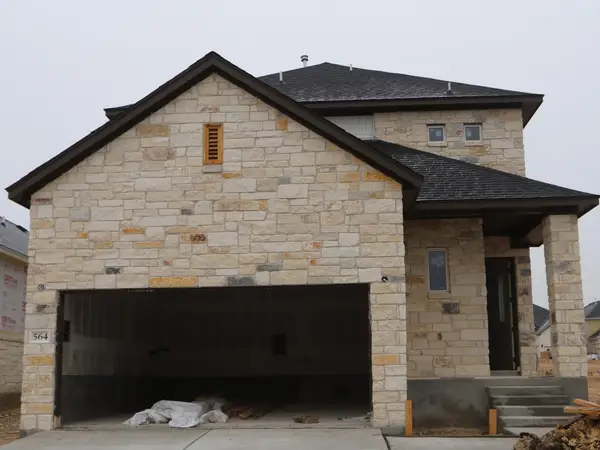 $494,990Active5 beds 4 baths2,716 sq. ft.
$494,990Active5 beds 4 baths2,716 sq. ft.564 Darley Oak Dr, Dripping Springs, TX 78620
MLS# 9437267Listed by: M/I HOMES REALTY

