10101 Twin Lake Loop, Dripping Springs, TX 78620
Local realty services provided by:Better Homes and Gardens Real Estate Winans
Listed by:tina krugman
Office:moreland properties
MLS#:8354245
Source:ACTRIS
10101 Twin Lake Loop,Dripping Springs, TX 78620
$645,000
- 5 Beds
- 4 Baths
- 2,699 sq. ft.
- Single family
- Active
Price summary
- Price:$645,000
- Price per sq. ft.:$238.98
About this home
Tucked beneath mature trees on a lushly landscaped lot, this beautifully renovated home blends warmth, functionality, and timeless design—just minutes from Hamilton Pool in the desirable Deer Creek Park neighborhood. Craftsman-inspired and updated with transitional, soft-modern finishes, the home is surrounded by scenic Hill Country views and just a short drive to Lake Travis. With no HOA, there’s freedom to store a boat or other recreational gear. The flexible layout includes two primary suites, three additional bedrooms, a dedicated office or loft, a flex space, and four full bathrooms—ideal for multi-generational living or private guest accommodations. The living room centers around a gas/wood-burning limestone fireplace and flows limestone and flows seamlessly into the open-concept kitchen and dining areas, finished with wide plank ceramic tile flooring. The kitchen features wood beam ceilings, an island with breakfast bar, walk-in pantry, built-in bar with mini sink, and custom cabinetry. All appliances convey, including a double-door refrigerator. Upstairs, the family room has laminate wood flooring, and bedrooms are updated with plush Lifeproof carpet and high-grade padding. Step outside to a private backyard with a covered porch, tongue-and-groove ceiling, and built-in grill—perfect for entertaining guests or peaceful evenings. Landscaped with rocked garden beds, Zoysia grass, and blooming roses, the yard is enclosed by an eight-foot privacy fence. The oversized garage includes two parking bays and a full workshop with cabinetry and tool shelving. Zoned to Lake Travis ISD and just five minutes from Bee Cave Elementary, the home also offers access to Deer Creek’s private park with a playground, fishing, and a swimming lake. With its custom features, thoughtful design, and ideal setting, this is a rare Hill Country find.
Contact an agent
Home facts
- Year built:2005
- Listing ID #:8354245
- Updated:October 03, 2025 at 04:40 PM
Rooms and interior
- Bedrooms:5
- Total bathrooms:4
- Full bathrooms:4
- Living area:2,699 sq. ft.
Heating and cooling
- Cooling:Central, Electric
- Heating:Central, Electric, Fireplace(s), Hot Water, Propane
Structure and exterior
- Roof:Composition
- Year built:2005
- Building area:2,699 sq. ft.
Schools
- High school:Lake Travis
- Elementary school:Bee Cave
Utilities
- Water:Public
- Sewer:Septic Tank
Finances and disclosures
- Price:$645,000
- Price per sq. ft.:$238.98
- Tax amount:$6,143 (2024)
New listings near 10101 Twin Lake Loop
- Open Sun, 1 to 3pmNew
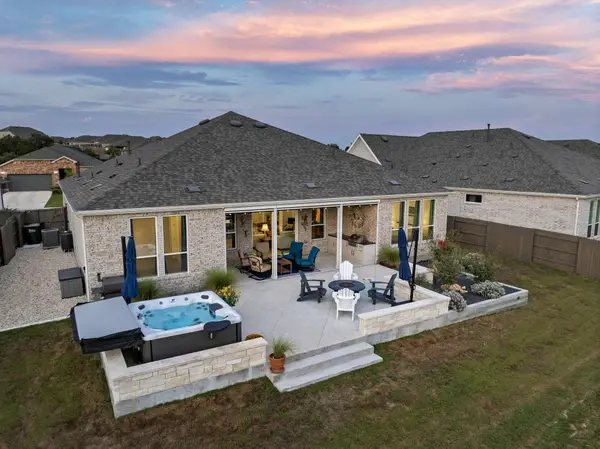 $649,900Active3 beds 3 baths2,180 sq. ft.
$649,900Active3 beds 3 baths2,180 sq. ft.253 Barn Hill Loop, Dripping Springs, TX 78620
MLS# 6375484Listed by: COMPASS RE TEXAS, LLC - New
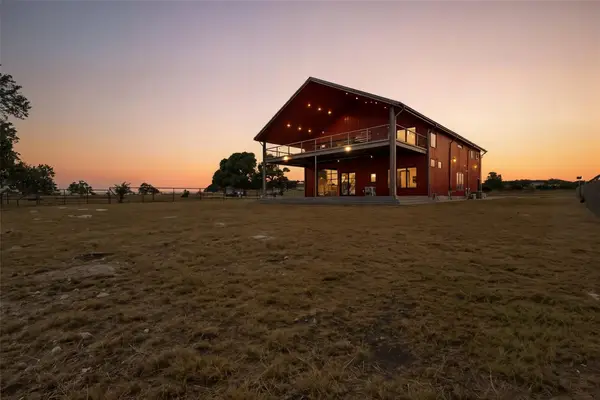 $1,950,000Active3 beds 5 baths3,352 sq. ft.
$1,950,000Active3 beds 5 baths3,352 sq. ft.561 Broken Bit Trl, Dripping Springs, TX 78620
MLS# 8949577Listed by: COMPASS RE TEXAS, LLC - New
 $330,000Active5.03 Acres
$330,000Active5.03 Acres101 Twin Creek Road, Dripping Springs, TX 78620
MLS# 98478684Listed by: WORLD WIDE REALTY,LLC 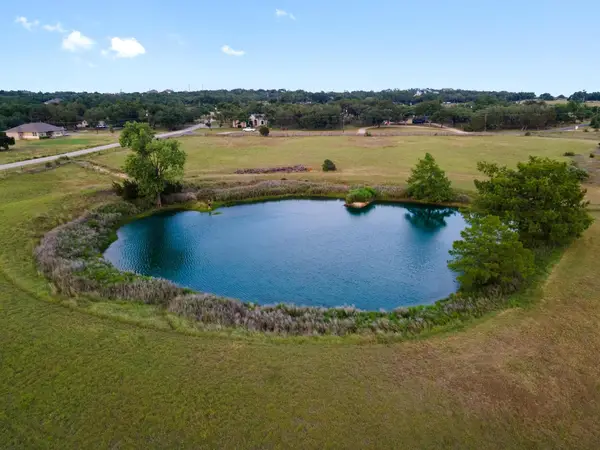 $225,000Active0 Acres
$225,000Active0 AcresTBD Pin Oak St, Dripping Springs, TX 78620
MLS# 6462929Listed by: COMPASS RE TEXAS, LLC- New
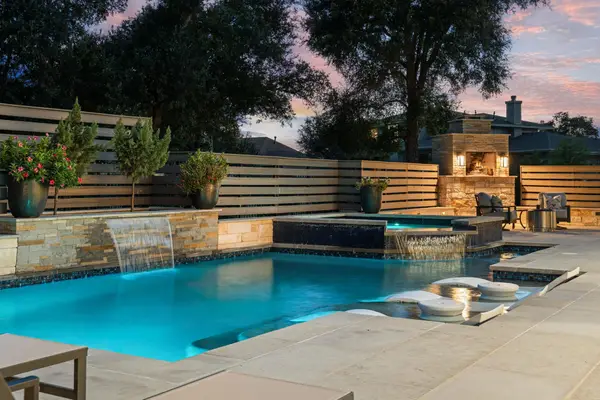 $1,790,000Active4 beds 5 baths4,976 sq. ft.
$1,790,000Active4 beds 5 baths4,976 sq. ft.425 Bunker Ranch Blvd, Dripping Springs, TX 78620
MLS# 6866401Listed by: KELLER WILLIAMS - LAKE TRAVIS - New
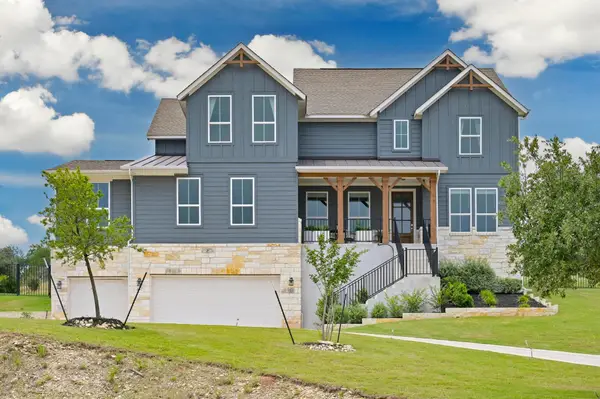 $949,900Active4 beds 4 baths4,313 sq. ft.
$949,900Active4 beds 4 baths4,313 sq. ft.467 Cortaro Dr, Dripping Springs, TX 78620
MLS# 9809547Listed by: AUSTIN HOME GIRLS REALTY - New
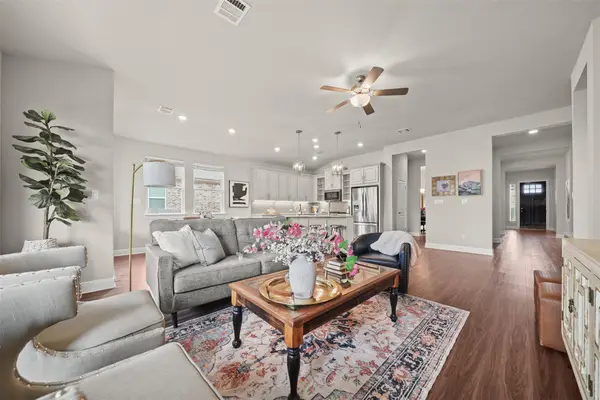 $450,000Active3 beds 2 baths2,004 sq. ft.
$450,000Active3 beds 2 baths2,004 sq. ft.282 Eagle Mountain Trl, Dripping Springs, TX 78620
MLS# 7755375Listed by: HOMES ATX - Open Sat, 10am to 4pmNew
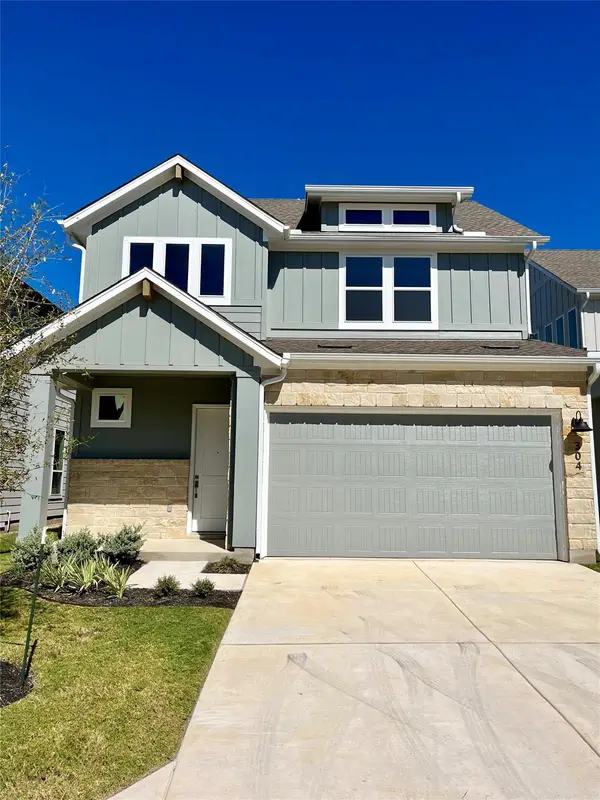 $383,000Active3 beds 3 baths2,035 sq. ft.
$383,000Active3 beds 3 baths2,035 sq. ft.320 Creek Rd #304, Dripping Springs, TX 78620
MLS# 1203999Listed by: GOLDSHER PROPERTIES - New
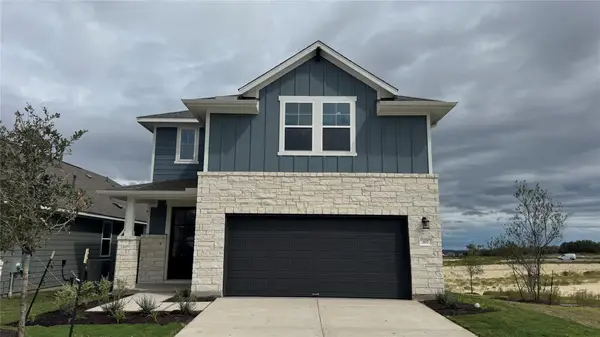 $469,990Active4 beds 4 baths2,671 sq. ft.
$469,990Active4 beds 4 baths2,671 sq. ft.307 Ranier Way, Dripping Springs, TX 78620
MLS# 7474291Listed by: ERA EXPERTS
